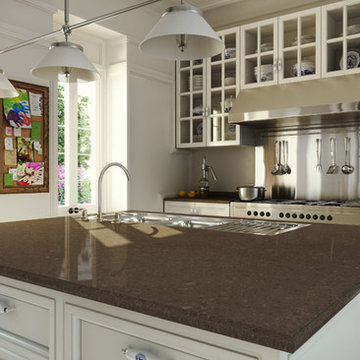Küchen mit Doppelwaschbecken und Edelstahl-Arbeitsplatte Ideen und Design
Suche verfeinern:
Budget
Sortieren nach:Heute beliebt
1 – 20 von 1.151 Fotos
1 von 3

This coastal, contemporary Tiny Home features a warm yet industrial style kitchen with stainless steel counters and husky tool drawers and black cabinets. The silver metal counters are complimented by grey subway tiling as a backsplash against the warmth of the locally sourced curly mango wood windowsill ledge. The mango wood windowsill also acts as a pass-through window to an outdoor bar and seating area on the deck. Entertaining guests right from the kitchen essentially makes this a wet-bar. LED track lighting adds the right amount of accent lighting and brightness to the area. The window is actually a french door that is mirrored on the opposite side of the kitchen. This kitchen has 7-foot long stainless steel counters on either end. There are stainless steel outlet covers to match the industrial look. There are stained exposed beams adding a cozy and stylish feeling to the room. To the back end of the kitchen is a frosted glass pocket door leading to the bathroom. All shelving is made of Hawaiian locally sourced curly mango wood. A stainless steel fridge matches the rest of the style and is built-in to the staircase of this tiny home. Dish drying racks are hung on the wall to conserve space and reduce clutter.

Chicago Home Photos
Offene, Zweizeilige, Mittelgroße Industrial Küche mit Doppelwaschbecken, flächenbündigen Schrankfronten, grauen Schränken, Edelstahl-Arbeitsplatte, Küchenrückwand in Grau, Küchengeräten aus Edelstahl, hellem Holzboden und Kücheninsel in Chicago
Offene, Zweizeilige, Mittelgroße Industrial Küche mit Doppelwaschbecken, flächenbündigen Schrankfronten, grauen Schränken, Edelstahl-Arbeitsplatte, Küchenrückwand in Grau, Küchengeräten aus Edelstahl, hellem Holzboden und Kücheninsel in Chicago

This house west of Boston was originally designed in 1958 by the great New England modernist, Henry Hoover. He built his own modern home in Lincoln in 1937, the year before the German émigré Walter Gropius built his own world famous house only a few miles away. By the time this 1958 house was built, Hoover had matured as an architect; sensitively adapting the house to the land and incorporating the clients wish to recreate the indoor-outdoor vibe of their previous home in Hawaii.
The house is beautifully nestled into its site. The slope of the roof perfectly matches the natural slope of the land. The levels of the house delicately step down the hill avoiding the granite ledge below. The entry stairs also follow the natural grade to an entry hall that is on a mid level between the upper main public rooms and bedrooms below. The living spaces feature a south- facing shed roof that brings the sun deep in to the home. Collaborating closely with the homeowner and general contractor, we freshened up the house by adding radiant heat under the new purple/green natural cleft slate floor. The original interior and exterior Douglas fir walls were stripped and refinished.
Photo by: Nat Rea Photography
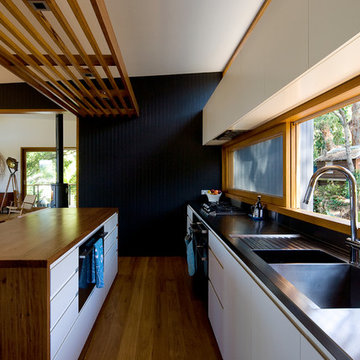
Simon Whitbread
Moderne Küche mit Doppelwaschbecken, weißen Schränken und Edelstahl-Arbeitsplatte in Sydney
Moderne Küche mit Doppelwaschbecken, weißen Schränken und Edelstahl-Arbeitsplatte in Sydney
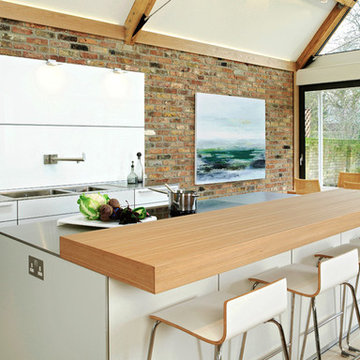
A 90mm thick Elm veneer bartop creates a casual seating arrangement, perfect for enjoying a coffee or sitting to talk with the cook whist they are hard at work.
The Kaolin laminate fronts are edged with aluminium, which high lights the geometric forms and precise lines of the cabinetry.
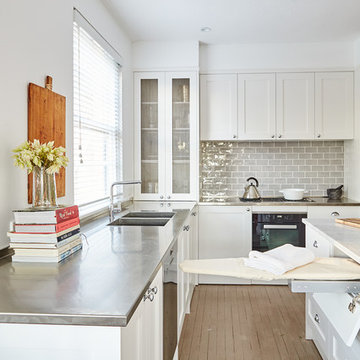
Mittelgroße Klassische Wohnküche in L-Form mit Doppelwaschbecken, Schrankfronten im Shaker-Stil, weißen Schränken, Edelstahl-Arbeitsplatte, Küchenrückwand in Grau, Rückwand aus Keramikfliesen, Küchengeräten aus Edelstahl, hellem Holzboden und Kücheninsel in Sydney
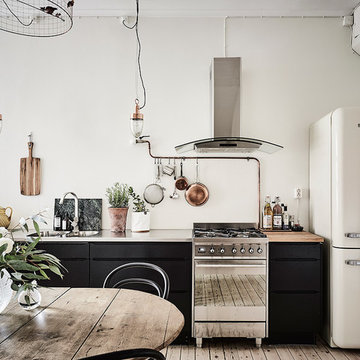
Anders Bergstedt
Einzeilige, Große Industrial Wohnküche ohne Insel mit Doppelwaschbecken, flächenbündigen Schrankfronten, schwarzen Schränken, Edelstahl-Arbeitsplatte, Küchengeräten aus Edelstahl und hellem Holzboden in Göteborg
Einzeilige, Große Industrial Wohnküche ohne Insel mit Doppelwaschbecken, flächenbündigen Schrankfronten, schwarzen Schränken, Edelstahl-Arbeitsplatte, Küchengeräten aus Edelstahl und hellem Holzboden in Göteborg
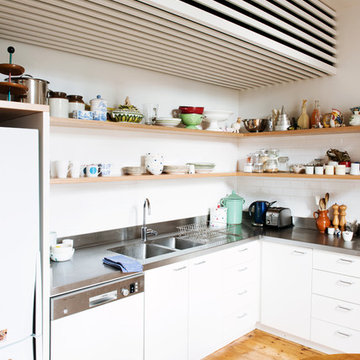
Mittelgroße Skandinavische Küche ohne Insel in L-Form mit Doppelwaschbecken, Kassettenfronten, weißen Schränken, Edelstahl-Arbeitsplatte, Küchenrückwand in Weiß, Rückwand aus Keramikfliesen, Küchengeräten aus Edelstahl und hellem Holzboden in Melbourne
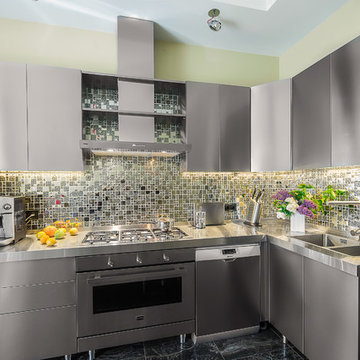
Geschlossene Moderne Küche ohne Insel in L-Form mit Doppelwaschbecken, flächenbündigen Schrankfronten, Edelstahlfronten, Edelstahl-Arbeitsplatte, Küchenrückwand in Grau, Küchengeräten aus Edelstahl und schwarzem Boden in Moskau
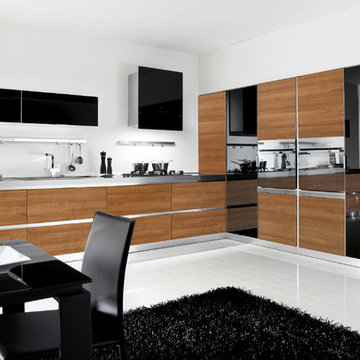
MELA is available in the WHITE, LIGHT OAK, LIGHT WALNUT, BROWN, EGGPLANT, GREY OAK, RED, LARIX, BUTTER, COFFEE and CREAM versions. A young kitchen in performing, suitable even for the most demanding clientele for it was created to solve any problems in use and composition. There are various functional wall hung Accessories and internal equipment. A wide range of tables and chairs is also available to personalised your own kitchen.
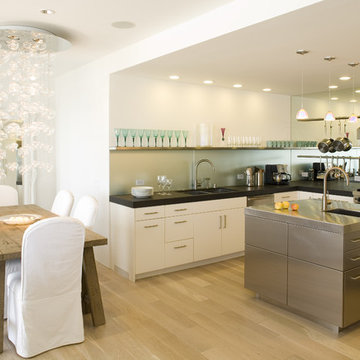
Design by Mark English Architects, http://www.houzz.com/photos/professionals/313/Mark-English-Architects-AIA, cabinets by Mueller Nichols

Practical and durable but retaining warmth and texture as the hub of the family home.Rear works benches are stainless steel providing durable work surfaces while the timber island provides warmth when sitting around with a cuppa! The darker colours with timber accented shelves creates a recessive quality with earth and texture. Shelves used to highlight ceramic collections used daily.
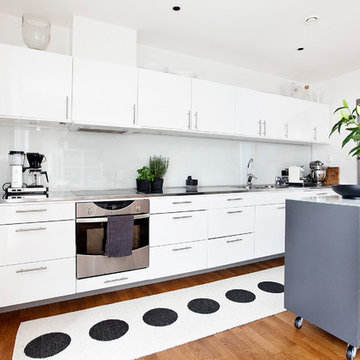
Geschlossene, Einzeilige, Mittelgroße Moderne Küche mit flächenbündigen Schrankfronten, weißen Schränken, Küchengeräten aus Edelstahl, Doppelwaschbecken, Edelstahl-Arbeitsplatte, braunem Holzboden und Kücheninsel in Malmö
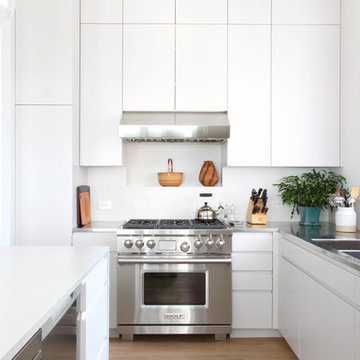
This Chelsea loft was transformed from a beat-up live-work space into a tranquil, light-filled home with oversized windows and high ceilings. The open floor plan created a new kitchen, dining area, and living room in one space, with two airy bedrooms and bathrooms at the other end of the layout. We used a pale, white oak flooring from LV Wood Floors throughout the space, and kept the color palette light and neutral. The kitchen features custom cabinetry with minimal hardware and a wide island with seating on one side. Appliances are Wolf and Subzero. Track lighting by Tech Lighting. Photo by Maletz Design
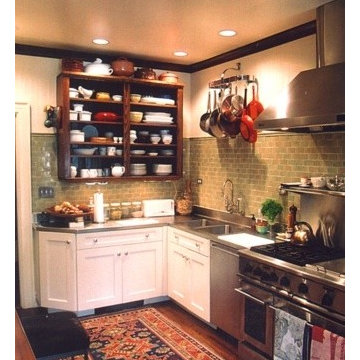
The home kitchen of a local restaurateur incorporates all the items he deemed necessary for a functional chef's kitchen in a small space. The open shelving and pot rack provide ease of access. The stainless steel counter is durable, easy to sanitize, and beautifully reflective in a room largely lacking natural light. The arched field tiles provide depth and texture in contrast to the crispness of the stainless professional appliances. The green of the tiles and dark stained open cabinet and wood floor harken back to the origins of this 1924 Craftsman home. The stainless counters are by Soupcan
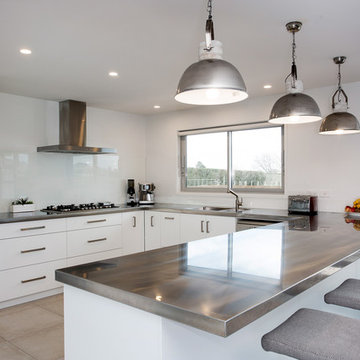
The U-shaped stainless steel benchtops, with built-in sinks, are extremely practical and durable, and also provide the contemporary edge asked for by the clients.
- by Mastercraft Kitchens Tauranga
Photography by Jamie Cobel
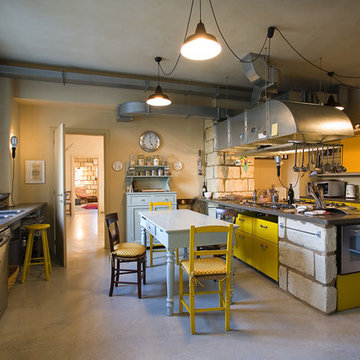
Einzeilige, Große Industrial Wohnküche mit flächenbündigen Schrankfronten, gelben Schränken, Küchengeräten aus Edelstahl, Betonboden, Halbinsel, Doppelwaschbecken und Edelstahl-Arbeitsplatte in Mailand
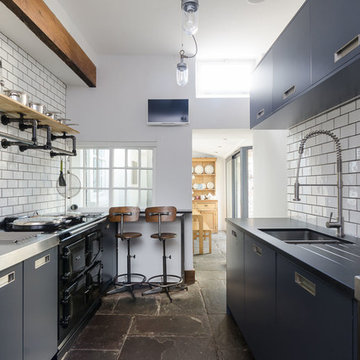
Zweizeilige Industrial Küche ohne Insel mit Doppelwaschbecken, flächenbündigen Schrankfronten, blauen Schränken, Edelstahl-Arbeitsplatte, Küchenrückwand in Weiß, Rückwand aus Metrofliesen und schwarzen Elektrogeräten in Sonstige

This project included extensive modernization and an updated HVAC system for use as a four-season retreat. Notable features of the renovated home include millwork walls and ceilings and a delicate suspended metal stair that rises to a viewing deck facing the ocean.
Design: Lynn Hopkins Architect and C & J Katz Studio
Photography: Eric Roth Photography
Küchen mit Doppelwaschbecken und Edelstahl-Arbeitsplatte Ideen und Design
1
