Küchen mit Edelstahlfronten und Küchenrückwand in Beige Ideen und Design
Suche verfeinern:
Budget
Sortieren nach:Heute beliebt
61 – 80 von 219 Fotos
1 von 3
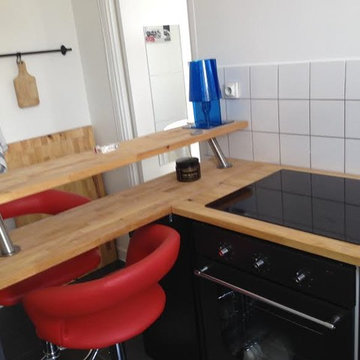
Mittelgroße Moderne Wohnküche in L-Form mit Waschbecken, Kassettenfronten, Edelstahlfronten, Arbeitsplatte aus Holz, Küchenrückwand in Beige, Küchengeräten aus Edelstahl, Zementfliesen für Boden, Kücheninsel und schwarzem Boden in Lyon
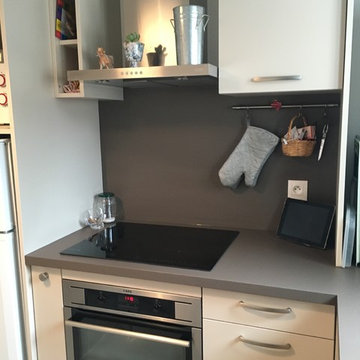
Geschlossene, Kleine Moderne Küche in L-Form mit Waschbecken, Kassettenfronten, Edelstahlfronten, Mineralwerkstoff-Arbeitsplatte, Küchenrückwand in Beige, Küchengeräten aus Edelstahl, Zementfliesen für Boden und grauem Boden in Paris
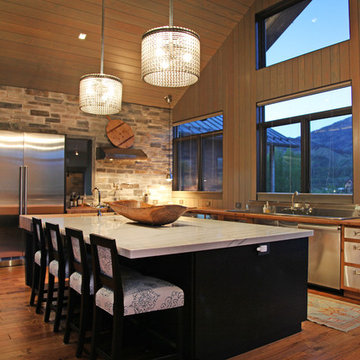
Offene, Mittelgroße Moderne Küche in L-Form mit Einbauwaschbecken, flächenbündigen Schrankfronten, Edelstahlfronten, Quarzit-Arbeitsplatte, Küchengeräten aus Edelstahl, braunem Holzboden, Kücheninsel, Küchenrückwand in Beige, Rückwand aus Steinfliesen und braunem Boden in Sonstige
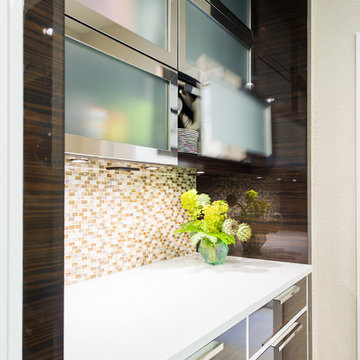
A traditional Georgian home receives an incredible transformation with an addition to expand the originally compact kitchen and create a pathway into the family room and dining area, opening the flow of the spaces that allow for fluid movement from each living space for the young family of four. Taking the lead from the client's desire to have a contemporary and edgier feel to their home's very classic facade, House of L worked with the architect's addition to the existing kitchen to design a kitchen that was incredibly functional and gorgeously dramatic, beckoning people to grab a barstool and hang out. Glossy macassar ebony wood is complimented with lacquered white cabinets for an amazing study in contrast. An oversized brushed nickel hood with polished nickel banding makes a presence on the feature wall of the kitchen. Brushed and polished nickel details are peppered in the landscape of this room, including the cabinets in the second island, a storage cabinet and automated hopper doors by Hafele on the refrigeration wall and all of the cabinet hardware, supplied and custom sized by Rajack. White quartz countertops by Hanstone in the Bianco Canvas colorway float on all the perimeter cabinets and the secondary island and creates a floating frame for the Palomino Quartzite that is a highlight in the kitchen and lends an organic feel to the clean lines of the millwork. The backsplash area behind the rangetop is a brick patterned mosaic blend of stone and glass, while surrounding walls have a layered sandstone tile that lend an incredible texture to the room. The light fixture hanging above the second island is by Wells Long and features faceted metal polygons with an amber gold interior. Woven linen drapes at window winks at the warmer tones in the room with a lustrous sheen that catches the natural light filtering in. The rift and sawn cut white oak floors are 8" planks that were fitted and finished on site to match the existing floor in the family and dining rooms. The clients were very clear on the appliances they needed the kitchen to accommodate. In addition to the vast expanses of wall space that were gained with the kitchen addition the larger footprint allowed for two sizeable islands and a host of cooking amenities, including a 48" rangetop, two double ovens, a warming drawer, and a built-in coffee maker by Miele and a 36" Refrigerator and Freezer and a beverage drawer by Subzero. A fabulous stainless steel Kallista sink by Mick De Giulio's series for the company is fitted in the first island which serves as a prep area, flanked by an Asko dishwasher to the right. A Dorenbracht faucet is a strong compliment to the scale of the sink. A smaller Kallista stainless sink is centered in the second island which has a secondary burner by Miele for overflow cooking.
Jason Miller, Pixelate
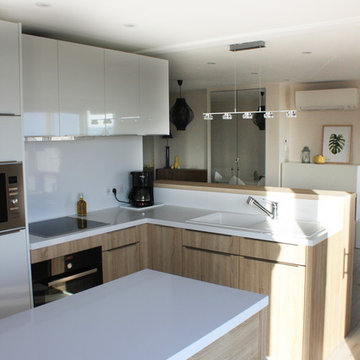
Maritime Küche mit Kassettenfronten, Edelstahlfronten, Arbeitsplatte aus Holz, Küchenrückwand in Beige, Rückwand aus Holz, Küchengeräten aus Edelstahl, hellem Holzboden, Kücheninsel und beigem Boden in Montpellier
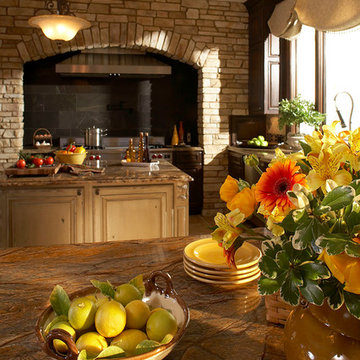
Richard Ruthsatz
Mittelgroße Mediterrane Wohnküche in L-Form mit Doppelwaschbecken, profilierten Schrankfronten, Edelstahlfronten, Edelstahl-Arbeitsplatte, Küchenrückwand in Beige, Rückwand aus Mosaikfliesen, Küchengeräten aus Edelstahl, Keramikboden und zwei Kücheninseln in Los Angeles
Mittelgroße Mediterrane Wohnküche in L-Form mit Doppelwaschbecken, profilierten Schrankfronten, Edelstahlfronten, Edelstahl-Arbeitsplatte, Küchenrückwand in Beige, Rückwand aus Mosaikfliesen, Küchengeräten aus Edelstahl, Keramikboden und zwei Kücheninseln in Los Angeles
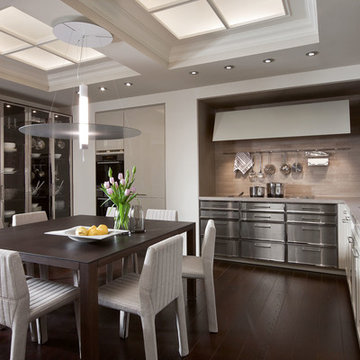
Große Moderne Wohnküche ohne Insel in L-Form mit Doppelwaschbecken, flächenbündigen Schrankfronten, Edelstahlfronten, Küchenrückwand in Beige, dunklem Holzboden, Rückwand aus Steinfliesen und Küchengeräten aus Edelstahl in Köln
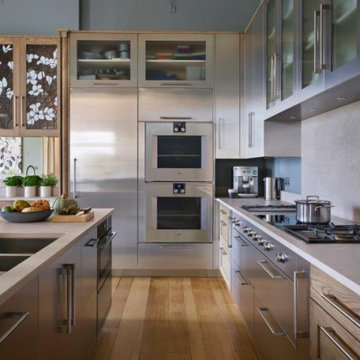
Simon Taylor Furniture was commissioned to design a contemporary kitchen and dining space in a Grade II listed Georgian property in Berkshire. Formerly a stately home dating back to 1800, the property had been previously converted into luxury apartments. The owners, a couple with three children, live in the ground floor flat, which has retained its original features throughout.
When the property was originally converted, the ground floor drawing room salon had been reconfigured to become the kitchen and the owners wanted to use the same enclosed space, but to bring the look of the room completely up to date as a new contemporary kitchen diner. In direct contrast to the ornate cornicing in the original ceiling, the owners also wanted the new space to have a state of the art industrial style, reminiscent of a professional restaurant kitchen.
The challenge for Simon Taylor Furniture was to create a truly sleek kitchen design whilst softening the look of the overall space to both complement the older aspects of the room and to be a comfortable family dining area. For this, they combined three essential materials: brushed stainless steel and glass with stained ask for the accents and also the main dining area.
Simon Taylor Furniture designed and manufactured all the tall kitchen cabinetry that houses dry goods and integrated cooling models including an wine climate cabinet, all with brushed stainless steel fronts and handles with either steel or glass-fronted top boxes. To keep the perfect perspective with the four metre high ceiling, these were designed as three metre structures and are all top lit with LED lighting. Overhead cabinets are also brushed steel with glass fronts and all feature LED strip lighting within the interiors. LED spotlighting is used at the base of the overhead cupboards above both the sink and cooking runs. Base units all feature steel fronted doors and drawers, and all have stainless steel handles as well.
Between two original floor to ceiling windows to the left of the room is a specially built tall steel double door dresser cabinet with pocket doors at the central section that fold back into recesses to reveal a fully stocked bar and a concealed flatscreen TV. At the centre of the room is a long steel island with a Topus Concrete worktop by Caesarstone; a work surface with a double pencil edge that is featured throughout the kitchen. The island is attached to L-shaped bench seating with pilasters in stained ash for the dining area to complement a bespoke freestanding stained ash dining table, also designed and made by Simon Taylor Furniture.
Along the industrial style cooking run, surrounded by stained ash undercounter base cabinets are a range of cooking appliances by Gaggenau. These include a 40cm domino gas hob and a further 40cm domino gas wok which surround a 60cm induction hob with a downdraft extractors. To the left of the surface cooking area is a tall bank of two 76cm Vario ovens in stainless steel and glass. An additional integrated microwave with matching glass-fronted warming drawer by Miele is installed under counter within the island run.
Facing the door from the hallway and positioned centrally between the tall steel cabinets is the sink run featuring a stainless steel undermount sink by 1810 Company and a tap by Grohe with an integrated dishwasher by Miele in the units beneath. Directly above is an antique mirror splashback beneath to reflect the natural light in the room, and above that is a stained ash overhead cupboard to accommodate all glasses and stemware. This features four stained glass panels designed by Simon Taylor Furniture, which are inspired by the works of Louis Comfort Tiffany from the Art Nouveau period. The owners wanted the stunning panels to be a feature of the room when they are backlit at night.
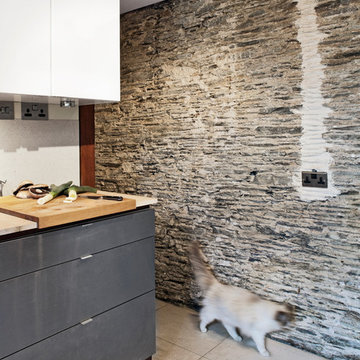
+ Constructed mostly from existing and reclaimed materials
+ floors, countertop and backsplashes out of natural limestone
+ Reclaimed teak skirting board and feature corner
+ concealed lighting and power outlets integrated in the design
+ customized kitchen countertop at the right height for cooking to clients requirements
+ A place to make a slow cooked meal.
+ Photo by: Joakim Boren
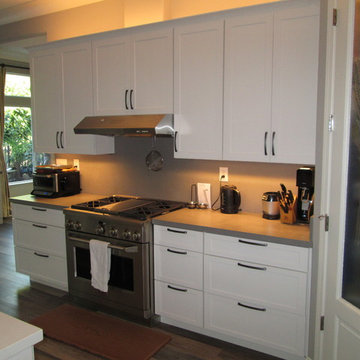
Photos: Brian Martinelli / Contemporary shaker style kitchen and entertainment center in Diamond Cabinetry. Featuring their Montgomery door style in Maple with the White Paint finish along the perimeter, the Dover Paint finish on the island and the Black Paint finish on the entertainment center.
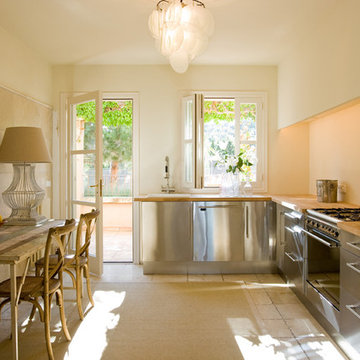
Uschi Burger-Precht
Mittelgroße Mediterrane Wohnküche ohne Insel in L-Form mit flächenbündigen Schrankfronten, Edelstahlfronten, Arbeitsplatte aus Holz, Küchenrückwand in Beige und Küchengeräten aus Edelstahl in Palma de Mallorca
Mittelgroße Mediterrane Wohnküche ohne Insel in L-Form mit flächenbündigen Schrankfronten, Edelstahlfronten, Arbeitsplatte aus Holz, Küchenrückwand in Beige und Küchengeräten aus Edelstahl in Palma de Mallorca
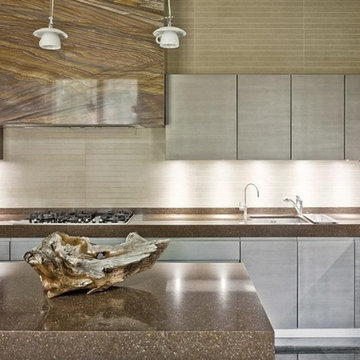
Гальперина Наталья, Гальперин Денис
Galperina Natalia, Galperin Denis
Geschlossene, Große Klassische Küche in U-Form mit Unterbauwaschbecken, flächenbündigen Schrankfronten, Edelstahlfronten, Quarzwerkstein-Arbeitsplatte, Küchenrückwand in Beige, Rückwand aus Porzellanfliesen, Küchengeräten aus Edelstahl, Porzellan-Bodenfliesen, Kücheninsel, grauem Boden und brauner Arbeitsplatte in Moskau
Geschlossene, Große Klassische Küche in U-Form mit Unterbauwaschbecken, flächenbündigen Schrankfronten, Edelstahlfronten, Quarzwerkstein-Arbeitsplatte, Küchenrückwand in Beige, Rückwand aus Porzellanfliesen, Küchengeräten aus Edelstahl, Porzellan-Bodenfliesen, Kücheninsel, grauem Boden und brauner Arbeitsplatte in Moskau
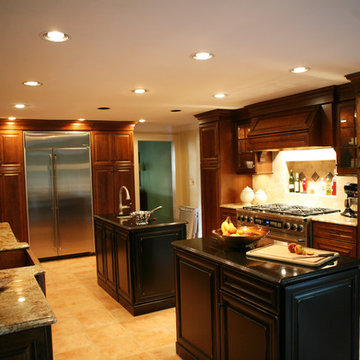
Two prep islands allow homeowner and mother in-law to cook at the same time in this beautiful 5-zone designed kitchen. The clean-up island with copper sink offers plenty of seating for family and guest. See additional pictures of this kitchen along with inside views of the cabinetry and beverage center on our website at www.coffeetalkkitchens.com
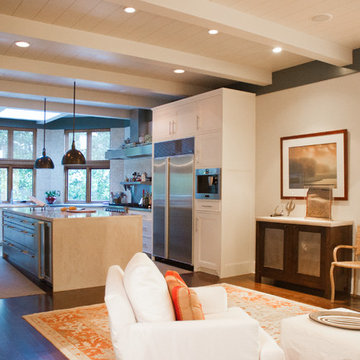
Ruth DiPietro
Offene Eklektische Küche in U-Form mit integriertem Waschbecken, Schrankfronten mit vertiefter Füllung, Edelstahlfronten, Edelstahl-Arbeitsplatte, Küchenrückwand in Beige, Rückwand aus Mosaikfliesen und Küchengeräten aus Edelstahl in Nashville
Offene Eklektische Küche in U-Form mit integriertem Waschbecken, Schrankfronten mit vertiefter Füllung, Edelstahlfronten, Edelstahl-Arbeitsplatte, Küchenrückwand in Beige, Rückwand aus Mosaikfliesen und Küchengeräten aus Edelstahl in Nashville
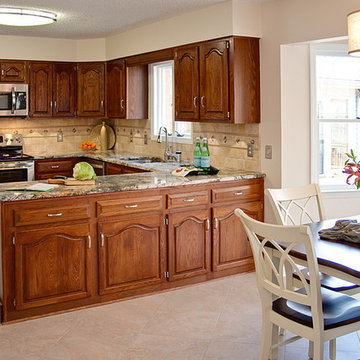
Meeting the challenge of updating a kitchen without scraping the ceiling or changing out the cabinets or appliances.
Designers: Key Associates
Granite: Stone Gallery
Photographer: Barbara Donathan
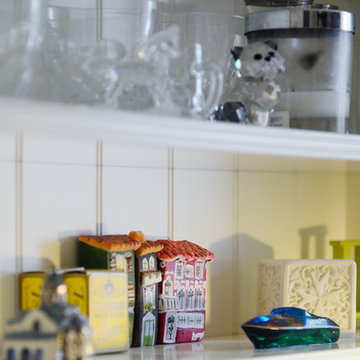
Alexey Naroditsky
Geschlossene, Einzeilige, Kleine Moderne Küche ohne Insel mit Waschbecken, Glasfronten, Edelstahlfronten, Arbeitsplatte aus Holz, Küchenrückwand in Beige, Rückwand aus Keramikfliesen, schwarzen Elektrogeräten und braunem Holzboden in Moskau
Geschlossene, Einzeilige, Kleine Moderne Küche ohne Insel mit Waschbecken, Glasfronten, Edelstahlfronten, Arbeitsplatte aus Holz, Küchenrückwand in Beige, Rückwand aus Keramikfliesen, schwarzen Elektrogeräten und braunem Holzboden in Moskau
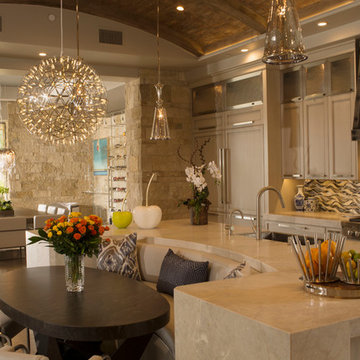
Große Klassische Wohnküche in L-Form mit Einbauwaschbecken, Schrankfronten im Shaker-Stil, Edelstahlfronten, Granit-Arbeitsplatte, Küchenrückwand in Beige, Rückwand aus Keramikfliesen, Küchengeräten aus Edelstahl, braunem Holzboden und Kücheninsel in Sonstige
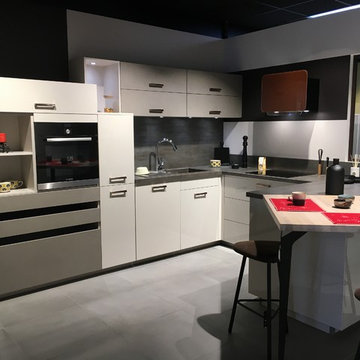
Moderne Küche mit Waschbecken, Kassettenfronten, Edelstahlfronten, Laminat-Arbeitsplatte, Küchenrückwand in Beige, Küchengeräten aus Edelstahl, Zementfliesen für Boden, Kücheninsel und beigem Boden in Grenoble
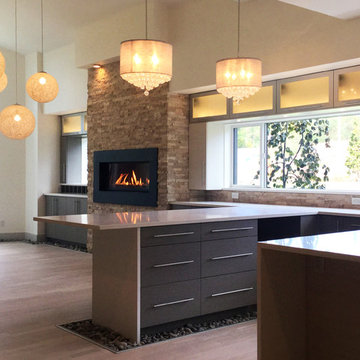
Design & Built by GoldEdge Properties
Mittelgroße Moderne Wohnküche in L-Form mit Doppelwaschbecken, flächenbündigen Schrankfronten, Edelstahlfronten, Quarzwerkstein-Arbeitsplatte, Küchenrückwand in Beige, Rückwand aus Steinfliesen, Küchengeräten aus Edelstahl, hellem Holzboden und zwei Kücheninseln in Vancouver
Mittelgroße Moderne Wohnküche in L-Form mit Doppelwaschbecken, flächenbündigen Schrankfronten, Edelstahlfronten, Quarzwerkstein-Arbeitsplatte, Küchenrückwand in Beige, Rückwand aus Steinfliesen, Küchengeräten aus Edelstahl, hellem Holzboden und zwei Kücheninseln in Vancouver
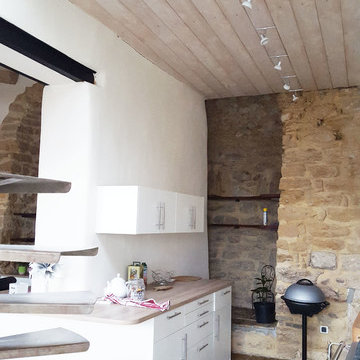
Offene Country Küche in L-Form mit Kassettenfronten, Edelstahlfronten, Arbeitsplatte aus Holz, Küchenrückwand in Beige, Küchengeräten aus Edelstahl, Terrakottaboden, Kücheninsel und braunem Boden in Lyon
Küchen mit Edelstahlfronten und Küchenrückwand in Beige Ideen und Design
4