Küchen mit Edelstahlfronten und Küchenrückwand in Weiß Ideen und Design
Suche verfeinern:
Budget
Sortieren nach:Heute beliebt
1 – 20 von 858 Fotos
1 von 3

In diesem alten Pferdestall fanden einst im Erdgeschoss neben den Tieren auch Kutschen ihren Unterstand,
heute ist es ein kreativer Raum für Feinschmecker und immer noch werden Pferdestärken geschätzt, wie man sieht.
Die hohen Räume dieses Altstadthauses mit ihren alten Balken an der Decke beherbergen unter anderem reichlich dezent versteckte Technik.
Schlichte Edelstahlfronten, bayrischer Muschelkalk und das minimalistische Design auf Sicht-Estrich schaffen eine perfekte Loft-Atmosphäre,
in der sich auch Platz findet für schnelle Fahrzeuge des Hausherrn.
Auf die Plätze fertig los!

Zweizeilige, Kleine Moderne Küche mit Unterbauwaschbecken, offenen Schränken, Edelstahlfronten, Küchenrückwand in Weiß, Rückwand aus Metrofliesen und schwarzem Boden in New York

Moderne Küche in L-Form mit flächenbündigen Schrankfronten, Edelstahlfronten, Küchenrückwand in Weiß, Rückwand aus Metrofliesen, Küchengeräten aus Edelstahl und Kücheninsel in Los Angeles
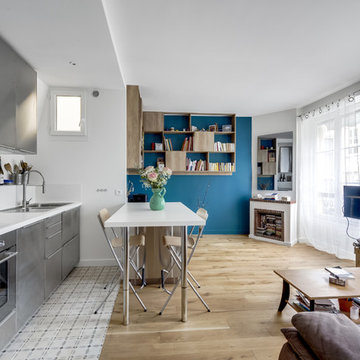
Offene, Einzeilige, Mittelgroße Moderne Küche ohne Insel mit Unterbauwaschbecken, Edelstahlfronten, Küchenrückwand in Weiß, Küchengeräten aus Edelstahl, Keramikboden, weißem Boden und weißer Arbeitsplatte in Paris

Zweizeilige, Große Eklektische Wohnküche mit flächenbündigen Schrankfronten, Edelstahlfronten, Küchengeräten aus Edelstahl, Kücheninsel, Landhausspüle, Mineralwerkstoff-Arbeitsplatte, Küchenrückwand in Weiß, Rückwand aus Holz, Betonboden und grauem Boden in Sonstige

Paul Craig ©Paul Craig 2014 All Rights Reserved. Interior Design - Trunk Creative
Kleine Industrial Küche ohne Insel in U-Form mit Doppelwaschbecken, flächenbündigen Schrankfronten, Edelstahlfronten, Betonarbeitsplatte, Küchenrückwand in Weiß, Rückwand aus Metrofliesen und Küchengeräten aus Edelstahl in London
Kleine Industrial Küche ohne Insel in U-Form mit Doppelwaschbecken, flächenbündigen Schrankfronten, Edelstahlfronten, Betonarbeitsplatte, Küchenrückwand in Weiß, Rückwand aus Metrofliesen und Küchengeräten aus Edelstahl in London
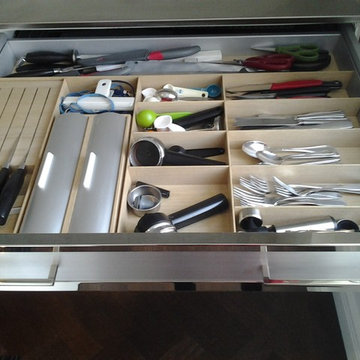
Mittelgroße, Zweizeilige Klassische Wohnküche mit Kücheninsel, flächenbündigen Schrankfronten, Edelstahlfronten, Edelstahl-Arbeitsplatte, Küchenrückwand in Weiß, Rückwand aus Stein, Küchengeräten aus Edelstahl, Waschbecken und dunklem Holzboden in Montreal
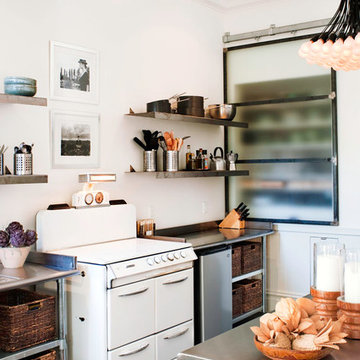
Photos by Drew Kelly
Geschlossene, Einzeilige, Mittelgroße Moderne Küche mit offenen Schränken, weißen Elektrogeräten, Unterbauwaschbecken, Edelstahlfronten, Edelstahl-Arbeitsplatte, Küchenrückwand in Weiß, dunklem Holzboden und Kücheninsel in San Francisco
Geschlossene, Einzeilige, Mittelgroße Moderne Küche mit offenen Schränken, weißen Elektrogeräten, Unterbauwaschbecken, Edelstahlfronten, Edelstahl-Arbeitsplatte, Küchenrückwand in Weiß, dunklem Holzboden und Kücheninsel in San Francisco
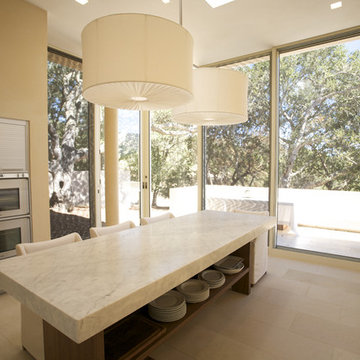
The kitchen opens out onto an exterior balcony.
Moderne Wohnküche in U-Form mit Küchengeräten aus Edelstahl, Unterbauwaschbecken, flächenbündigen Schrankfronten, Edelstahlfronten, Marmor-Arbeitsplatte, Küchenrückwand in Weiß, Rückwand aus Glasfliesen und Keramikboden in San Francisco
Moderne Wohnküche in U-Form mit Küchengeräten aus Edelstahl, Unterbauwaschbecken, flächenbündigen Schrankfronten, Edelstahlfronten, Marmor-Arbeitsplatte, Küchenrückwand in Weiß, Rückwand aus Glasfliesen und Keramikboden in San Francisco
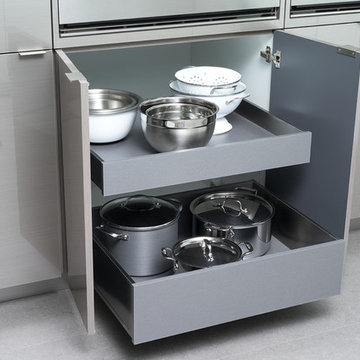
This contemporary kitchen features the NEW Stainless Steel Drawers and Roll-Out Shelves from Dura Supreme Cabinetry. The Bria (frameless) cabinets in Dura Supreme's "White" and Wired-Foil cabinets in Dura Supreme's "Wired-Mercury" are a great combination of cabinetry for creating the clean sleek look of this modern two-tone kitchen design.
Dura Supreme Cabinetry is excited to introduce NEW Stainless Steel Drawers and Roll-Out Shelves for their Bria Cabinetry (Frameless / Full-Access product line). For a limited time, this new metal drawer system is available exclusively from Dura Supreme as they partnered with Blum to be the first American manufacturer to bring it to market.
Dura Supreme’s Stainless Steel Drawers and Roll-Out Shelves are an attractive option for any kitchen design. Sleek, double-wall, stainless steel sides are only ½” thick and work with many of Dura Supreme’s wood drawer accessories, as well as the coordinating gray metal accessories designed specifically for Stainless Steel drawers. Concealed, undermount glides are integrated into the sides and are self-closing with a soft-close feature.
Our new Stainless Steel drawer option provides a contemporary alternative to our classic Maple dovetailed drawer. For homeowners that favor Transitional or Contemporary styling, this sleek, high-performance drawer system will be ideal!
Request a FREE Dura Supreme Brochure:
http://www.durasupreme.com/request-brochure
Find a Dura Supreme Showroom in your area:
http://www.durasupreme.com/dealer-locator
Want to become a Dura Supreme Dealer? Go to:
http://www.durasupreme.com/new-dealer-inquiry
To view a video and more info about this product go to: http://www.durasupreme.com/storage-solutions/stainless-steel-drawers-roll-outs
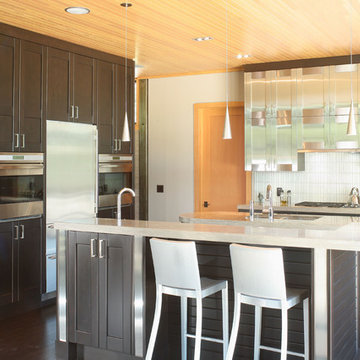
Rion Rizzo, Creative Sources Photography, Kitchen cabinets by Signature Kitchens.
Moderne Küche mit Schrankfronten im Shaker-Stil, Edelstahlfronten, Küchenrückwand in Weiß und Küchengeräten aus Edelstahl in Charleston
Moderne Küche mit Schrankfronten im Shaker-Stil, Edelstahlfronten, Küchenrückwand in Weiß und Küchengeräten aus Edelstahl in Charleston
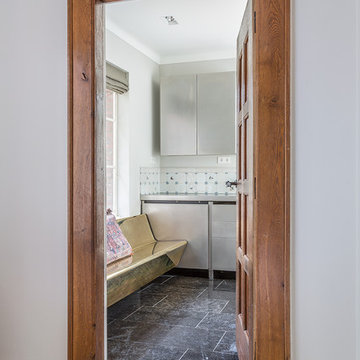
Photo Credits: Alfred Momotenko
Geschlossene, Kleine Klassische Küche in L-Form mit Unterbauwaschbecken, flächenbündigen Schrankfronten, Edelstahlfronten, Edelstahl-Arbeitsplatte, Küchenrückwand in Weiß, Rückwand aus Porzellanfliesen, Küchengeräten aus Edelstahl und Marmorboden in Amsterdam
Geschlossene, Kleine Klassische Küche in L-Form mit Unterbauwaschbecken, flächenbündigen Schrankfronten, Edelstahlfronten, Edelstahl-Arbeitsplatte, Küchenrückwand in Weiß, Rückwand aus Porzellanfliesen, Küchengeräten aus Edelstahl und Marmorboden in Amsterdam

Mittelgroße Klassische Wohnküche in L-Form mit Einbauwaschbecken, Schrankfronten mit vertiefter Füllung, Edelstahlfronten, Marmor-Arbeitsplatte, Küchenrückwand in Weiß, Rückwand aus Keramikfliesen, Küchengeräten aus Edelstahl, Kalkstein, Kücheninsel, grauem Boden, weißer Arbeitsplatte und Kassettendecke in London
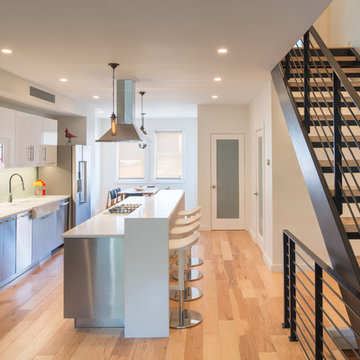
View of open concept space on first floor with new custom kitchen and dining beyond. Custom Stair to second floor also shown.
John Cole Photography
Einzeilige, Kleine Moderne Wohnküche mit Landhausspüle, flächenbündigen Schrankfronten, Edelstahlfronten, Quarzit-Arbeitsplatte, Küchenrückwand in Weiß, Rückwand aus Metrofliesen, Küchengeräten aus Edelstahl, hellem Holzboden und Kücheninsel in Washington, D.C.
Einzeilige, Kleine Moderne Wohnküche mit Landhausspüle, flächenbündigen Schrankfronten, Edelstahlfronten, Quarzit-Arbeitsplatte, Küchenrückwand in Weiß, Rückwand aus Metrofliesen, Küchengeräten aus Edelstahl, hellem Holzboden und Kücheninsel in Washington, D.C.
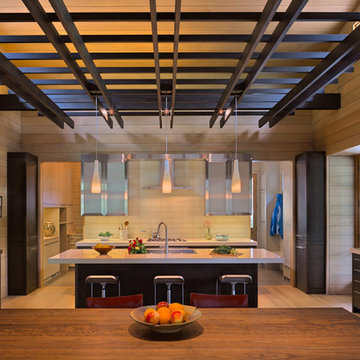
The Fontana Bridge residence is a mountain modern lake home located in the mountains of Swain County. The LEED Gold home is mountain modern house designed to integrate harmoniously with the surrounding Appalachian mountain setting. The understated exterior and the thoughtfully chosen neutral palette blend into the topography of the wooded hillside.
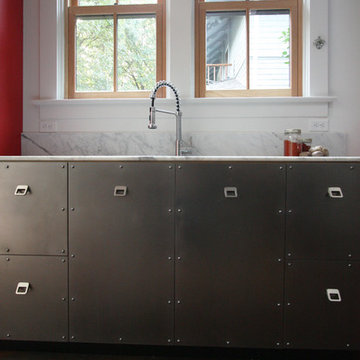
Portland modern whole house remodel and addition.
Zweizeilige, Mittelgroße Stilmix Wohnküche ohne Insel mit Unterbauwaschbecken, flächenbündigen Schrankfronten, Edelstahlfronten, Edelstahl-Arbeitsplatte, Küchenrückwand in Weiß und braunem Holzboden in Portland
Zweizeilige, Mittelgroße Stilmix Wohnküche ohne Insel mit Unterbauwaschbecken, flächenbündigen Schrankfronten, Edelstahlfronten, Edelstahl-Arbeitsplatte, Küchenrückwand in Weiß und braunem Holzboden in Portland

キッチンの背面には冷蔵庫や日本酒冷蔵庫が入る家具、キッチンの奥は調理家電、食器、食材、掃除道具等を収納できるパントリーになっています。
パントリー、冷蔵庫の上部はロフトスペース。
Photo by Masao Nishikawa
Mittelgroße, Offene, Einzeilige Moderne Küche ohne Insel mit hellem Holzboden, braunem Boden, integriertem Waschbecken, Kassettenfronten, Edelstahlfronten, Edelstahl-Arbeitsplatte, Küchenrückwand in Weiß, Rückwand aus Holzdielen, Küchengeräten aus Edelstahl und Holzdielendecke in Tokio Peripherie
Mittelgroße, Offene, Einzeilige Moderne Küche ohne Insel mit hellem Holzboden, braunem Boden, integriertem Waschbecken, Kassettenfronten, Edelstahlfronten, Edelstahl-Arbeitsplatte, Küchenrückwand in Weiß, Rückwand aus Holzdielen, Küchengeräten aus Edelstahl und Holzdielendecke in Tokio Peripherie
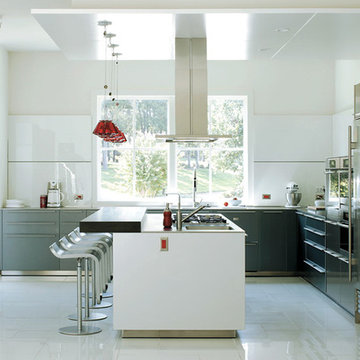
Große Moderne Wohnküche in U-Form mit Unterbauwaschbecken, flächenbündigen Schrankfronten, Edelstahlfronten, Edelstahl-Arbeitsplatte, Küchenrückwand in Weiß, Glasrückwand, Küchengeräten aus Edelstahl, Porzellan-Bodenfliesen und Kücheninsel in Little Rock

Two Officine Gullo Kitchens, one indoor and one outdoor, embody the heart and soul of the living area of
a stunning Rancho Santa Fe Villa, curated by the American interior designer Susan Spath and her studio.
For this project, Susan Spath and her studio were looking for a company that could recreate timeless
settings that could be completely in line with the functional needs, lifestyle, and culinary habits of the client.
Officine Gullo, with its endless possibilities for customized style was the perfect answer to the needs of the US
designer, creating two unique kitchen solutions: indoor and outdoor.
The indoor kitchen is the main feature of a large living area that includes kitchen and dining room. Its
design features an elegant combination of materials and colors, where Pure White (RAL9010) woodwork,
Grey Vein marble, Light Grey (RAL7035) steel painted finishes, and iconic chromed brass finishes all come
together and blend in harmony.
The main cooking area consists of a Fiorentina 150 cooker, an extremely versatile, high-tech, and
functional model. It is flanked by two wood columns with a white lacquered finish for domestic appliances. The
cooking area has been completed with a sophisticated professional hood and enhanced with a Carrara
marble wall panel, which can be found on both countertops and cooking islands.
In the center of the living area are two symmetrical cooking islands, each one around 6.5 ft/2 meters long. The first cooking island acts as a recreational space and features a breakfast area with a cantilever top. The owners needed this area to be a place to spend everyday moments with family and friends and, at the occurrence, become a functional area for large ceremonies and banquets. The second island has been dedicated to preparing and washing food and has been specifically designed to be used by the chefs. The islands also contain a wine refrigerator and a pull-out TV.
The kitchen leads out directly into a leafy garden that can also be seen from the washing area window.
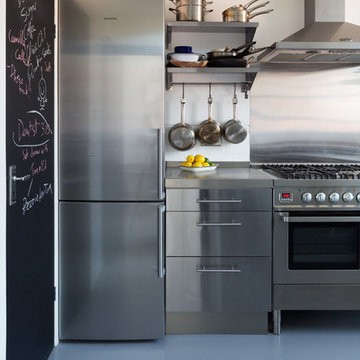
Paul Craig
Geschlossene, Mittelgroße Skandinavische Küche ohne Insel in U-Form mit integriertem Waschbecken, flächenbündigen Schrankfronten, Edelstahlfronten, Edelstahl-Arbeitsplatte, Küchenrückwand in Weiß, Rückwand aus Keramikfliesen und Küchengeräten aus Edelstahl in London
Geschlossene, Mittelgroße Skandinavische Küche ohne Insel in U-Form mit integriertem Waschbecken, flächenbündigen Schrankfronten, Edelstahlfronten, Edelstahl-Arbeitsplatte, Küchenrückwand in Weiß, Rückwand aus Keramikfliesen und Küchengeräten aus Edelstahl in London
Küchen mit Edelstahlfronten und Küchenrückwand in Weiß Ideen und Design
1