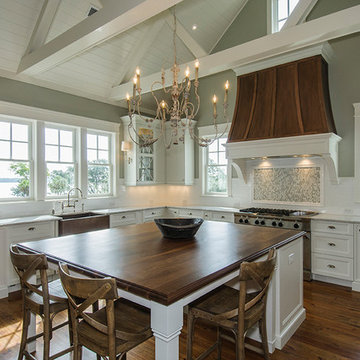Küchen mit Einbauwaschbecken und Landhausspüle Ideen und Design
Suche verfeinern:
Budget
Sortieren nach:Heute beliebt
161 – 180 von 343.010 Fotos
1 von 3

Brian Vanden Brink
The kitchen cabinets were by Classic Kitchens. http://ckdcapecod.com/
The manufacturer was Wood Mode.
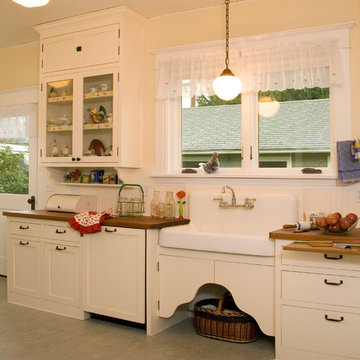
Classic 1920's style kitchen designed in a new 200 sf addition to original historic home. Northlight Photography.
Country Küche mit Landhausspüle und Arbeitsplatte aus Holz in Seattle
Country Küche mit Landhausspüle und Arbeitsplatte aus Holz in Seattle

Traditional White Kitchen with Copper Apron Front Sink
Große Klassische Wohnküche in U-Form mit profilierten Schrankfronten, Landhausspüle, weißen Schränken, Granit-Arbeitsplatte, bunter Rückwand, Rückwand aus Travertin, Küchengeräten aus Edelstahl, braunem Holzboden, Halbinsel, braunem Boden und beiger Arbeitsplatte in Atlanta
Große Klassische Wohnküche in U-Form mit profilierten Schrankfronten, Landhausspüle, weißen Schränken, Granit-Arbeitsplatte, bunter Rückwand, Rückwand aus Travertin, Küchengeräten aus Edelstahl, braunem Holzboden, Halbinsel, braunem Boden und beiger Arbeitsplatte in Atlanta
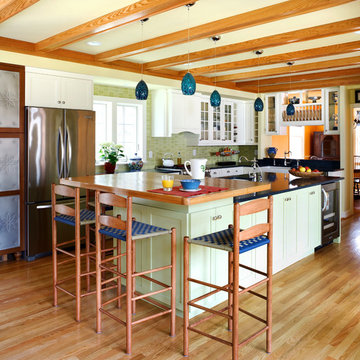
A family kitchen with a focus on the yard was the Owner’s intent. Plus some space to cloister away in private luxury. Down went the useless undersized garage, and up went a two story addition. With space to drop off incoming junk, space to eat, space to lounge, space to work, and a connection to a new patio, the kitchen fulfills the goal of a room to live in. Perched above with windows all around, the new Owner’s Suite . . .
Photographs © Stacy Zarin-Goldberg
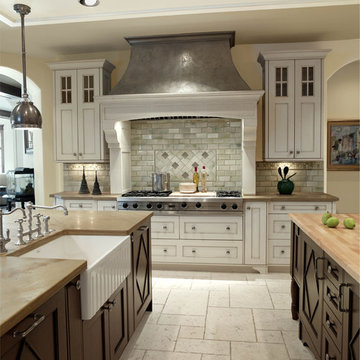
Klassische Küche mit Landhausspüle und Arbeitsplatte aus Holz in Denver

Mittelgroße Klassische Küchenbar in L-Form mit Laminat-Arbeitsplatte, Einbauwaschbecken, Schrankfronten im Shaker-Stil, hellen Holzschränken, Küchenrückwand in Weiß, Rückwand aus Porzellanfliesen, Küchengeräten aus Edelstahl, Bambusparkett und Kücheninsel in Portland
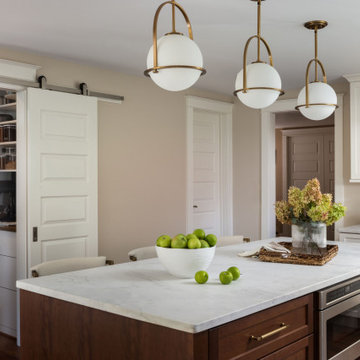
With Craftsman details throughout the rest of the home, our clients wanted their new kitchen to have transitional elements such as Shaker style doors, a farmhouse sink, warm wood tones, and other timeless features such as a custom hood and natural stone counters. The beautiful Glorious White marble counters have a soft honed finish and the stunning marble backsplash ties everything together to complete the look. The two-toned cabinets pair a rich stained cherry island with soft white perimeter cabinets. Brushed brass accents on the appliances pulls, cabinet hardware, lights and plumbing fixtures add another layer of sophistication. An induction range, dishwasher drawers, undercounter microwave, and four-door smart refrigerator amp up the functionality of this cook’s kitchen.

From bare studs to bright and stunning, This customer tore their former kitchen down to its foundation to build this kitchen inspiration. With a soft blend of whites, grays, and Hickory wood throughout the space, the natural light from the windows makes this kitchen glow with warmth. This kitchen is an example of when simplistic elegance is enough. Featuring a custom beverage bar, a charming small desk, a walk-in pantry, as well as an intentional bottom-heavy design with few wall cabinets, this kitchen marries aesthetics and functionality, the familiarity of a farmhouse, and the efficiency of a commercial kitchen.

White Kitchen in East Cobb Modern Home.
Brass hardware.
Interior design credit: Design & Curations
Photo by Elizabeth Lauren Granger Photography
Offene, Einzeilige, Mittelgroße Klassische Küche mit Landhausspüle, flächenbündigen Schrankfronten, weißen Schränken, Quarzwerkstein-Arbeitsplatte, bunter Rückwand, Rückwand aus Keramikfliesen, weißen Elektrogeräten, Marmorboden, Kücheninsel, weißem Boden und weißer Arbeitsplatte in Atlanta
Offene, Einzeilige, Mittelgroße Klassische Küche mit Landhausspüle, flächenbündigen Schrankfronten, weißen Schränken, Quarzwerkstein-Arbeitsplatte, bunter Rückwand, Rückwand aus Keramikfliesen, weißen Elektrogeräten, Marmorboden, Kücheninsel, weißem Boden und weißer Arbeitsplatte in Atlanta
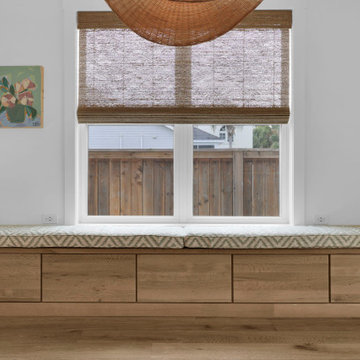
Stunning kitchen with quarter-sawn white oak cabinetry and custom bench combined with polar white painted maple. The main top is an exotic marble
and the expansive waterfall island features a durable and modern white quartz. Also boasts a gorgeous custom hood, light oak floors, fun fabrics, woven window coverings, designer lighting and hardware and a separate wet bar with a custom peach color and polar white uppers. Everything one could need for an active family living at the coast.

Offene, Zweizeilige, Große Klassische Küche mit Landhausspüle, flächenbündigen Schrankfronten, weißen Schränken, Quarzwerkstein-Arbeitsplatte, Küchenrückwand in Weiß, Rückwand aus Porzellanfliesen, Elektrogeräten mit Frontblende, braunem Holzboden, Kücheninsel, braunem Boden, weißer Arbeitsplatte und Holzdielendecke in Philadelphia

Moody black cabinets and warm white walls create a rich backdrop for family heirlooms and functional pieces displayed on an open shelf and antique brass hanging rail.

Offene, Große Klassische Küche in L-Form mit Landhausspüle, Kassettenfronten, weißen Schränken, Quarzwerkstein-Arbeitsplatte, Küchenrückwand in Weiß, Rückwand aus Marmor, Küchengeräten aus Edelstahl, braunem Holzboden, Kücheninsel, braunem Boden und weißer Arbeitsplatte in Nashville

After a devastating flood for our clients we completely changed this kitchen from outdated and soggy to fabulous and ready for whatever life throws at it. Waterfall quartzite brings the island front and center - pre existing exposed beams were darkened to match the new barn door which hides the coffee bar if needed or just looks fabulous open or closed. As is our signature we love to make our perimeter cabinetry different to our islands as is the case with this black and white color palette. Oversized Gold leaf pendants complete the whole ensemble and we could not be more pleased!

Offene, Zweizeilige Moderne Küche mit Einbauwaschbecken, flächenbündigen Schrankfronten, grauen Schränken, Küchenrückwand in Weiß, braunem Holzboden, Kücheninsel und braunem Boden in London
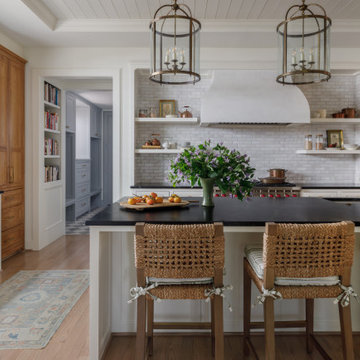
Full Kitchen Remodel, Custom Built Cabinets, Tile Backsplash, Countertops, Paint, Stain, Plumbing, Electrical, Wood Floor Install, Electrical Fixture Install, Plumbing Fixture Install

Zweizeilige Klassische Küche mit Landhausspüle, Schrankfronten im Shaker-Stil, grünen Schränken, Küchengeräten aus Edelstahl, Halbinsel, beigem Boden und weißer Arbeitsplatte in Sonstige

We had the privilege of transforming the kitchen space of a beautiful Grade 2 listed farmhouse located in the serene village of Great Bealings, Suffolk. The property, set within 2 acres of picturesque landscape, presented a unique canvas for our design team. Our objective was to harmonise the traditional charm of the farmhouse with contemporary design elements, achieving a timeless and modern look.
For this project, we selected the Davonport Shoreditch range. The kitchen cabinetry, adorned with cock-beading, was painted in 'Plaster Pink' by Farrow & Ball, providing a soft, warm hue that enhances the room's welcoming atmosphere.
The countertops were Cloudy Gris by Cosistone, which complements the cabinetry's gentle tones while offering durability and a luxurious finish.
The kitchen was equipped with state-of-the-art appliances to meet the modern homeowner's needs, including:
- 2 Siemens under-counter ovens for efficient cooking.
- A Capel 90cm full flex hob with a downdraught extractor, blending seamlessly into the design.
- Shaws Ribblesdale sink, combining functionality with aesthetic appeal.
- Liebherr Integrated tall fridge, ensuring ample storage with a sleek design.
- Capel full-height wine cabinet, a must-have for wine enthusiasts.
- An additional Liebherr under-counter fridge for extra convenience.
Beyond the main kitchen, we designed and installed a fully functional pantry, addressing storage needs and organising the space.
Our clients sought to create a space that respects the property's historical essence while infusing modern elements that reflect their style. The result is a pared-down traditional look with a contemporary twist, achieving a balanced and inviting kitchen space that serves as the heart of the home.
This project exemplifies our commitment to delivering bespoke kitchen solutions that meet our clients' aspirations. Feel inspired? Get in touch to get started.
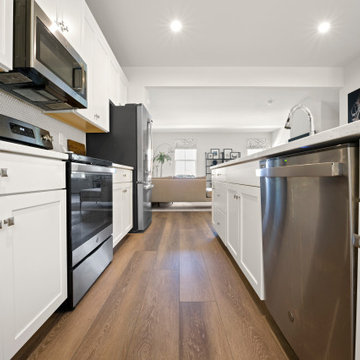
A gorgeous, varied mid-tone brown with wire-brushing to enhance the oak wood grain on every plank. This floor works with nearly every color combination. With the Modin Collection, we have raised the bar on luxury vinyl plank. The result is a new standard in resilient flooring. Modin offers true embossed in register texture, a low sheen level, a rigid SPC core, an industry-leading wear layer, and so much more.
Küchen mit Einbauwaschbecken und Landhausspüle Ideen und Design
9
