Küchen mit Einbauwaschbecken und Onyx-Arbeitsplatte Ideen und Design
Suche verfeinern:
Budget
Sortieren nach:Heute beliebt
121 – 140 von 198 Fotos
1 von 3
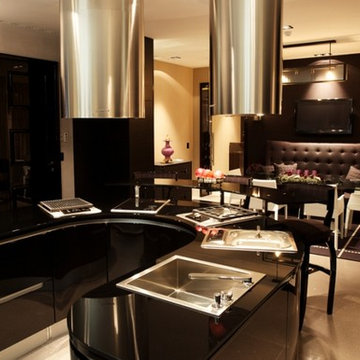
Zweizeilige, Große Moderne Wohnküche mit Einbauwaschbecken, flächenbündigen Schrankfronten, schwarzen Schränken, Onyx-Arbeitsplatte, Küchenrückwand in Schwarz, Küchengeräten aus Edelstahl, Porzellan-Bodenfliesen, Kücheninsel und beigem Boden in London
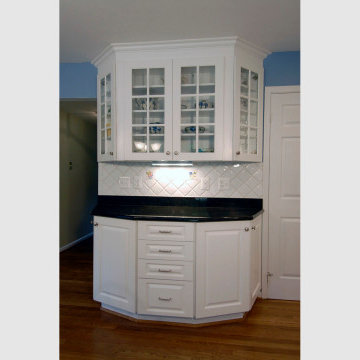
To renovate and enlarge this kitchen, we needed to remove the peninsula configuration, and move the supporting wall back into the adjacent living room, to widen the doorway and provide the additional space that the homeowners needed for the cabinetry wall and larger refrigerator that they wanted. We also removed the recessed pantry cabinet that was located in the wall between the kitchen and family room. We created an island for seating and extra storage, and made additional space for the breakfast table near the double doors to the outside deck. We created a decorative hutch for the wife’s china and glasses, across from the breakfast table. We enlarged the dining room doorway, and moved it over to allow for cabinetry on that wall. We shifted the double doors to the outside down to make room for cabinetry along the outside wall. The new kitchen now functions better than before, and is much brighter.
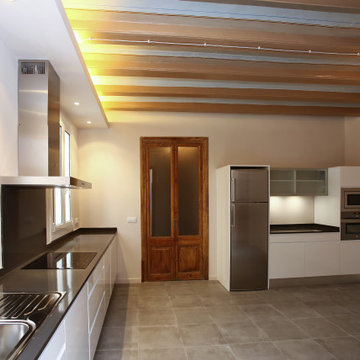
Geschlossene, Zweizeilige Rustikale Küche ohne Insel mit Einbauwaschbecken, flächenbündigen Schrankfronten, weißen Schränken, Onyx-Arbeitsplatte, Küchenrückwand in Metallic, Küchengeräten aus Edelstahl, Zementfliesen für Boden, grauem Boden, schwarzer Arbeitsplatte, freigelegten Dachbalken und Mauersteinen in Barcelona
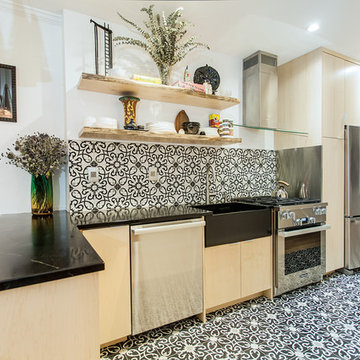
Custom cabinets and concrete tile with live edge shelving
Klassische Küche mit Einbauwaschbecken, flächenbündigen Schrankfronten, hellen Holzschränken, Onyx-Arbeitsplatte, Küchenrückwand in Weiß, Rückwand aus Zementfliesen, Küchengeräten aus Edelstahl und Keramikboden in New York
Klassische Küche mit Einbauwaschbecken, flächenbündigen Schrankfronten, hellen Holzschränken, Onyx-Arbeitsplatte, Küchenrückwand in Weiß, Rückwand aus Zementfliesen, Küchengeräten aus Edelstahl und Keramikboden in New York
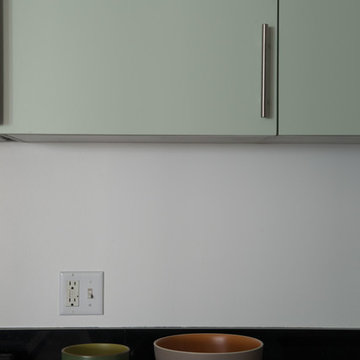
Photos by Philippe Le Berre
Einzeilige, Mittelgroße Klassische Wohnküche ohne Insel mit Einbauwaschbecken, flächenbündigen Schrankfronten, grünen Schränken, Onyx-Arbeitsplatte, Küchenrückwand in Schwarz, Rückwand aus Stein, Küchengeräten aus Edelstahl und braunem Holzboden in Los Angeles
Einzeilige, Mittelgroße Klassische Wohnküche ohne Insel mit Einbauwaschbecken, flächenbündigen Schrankfronten, grünen Schränken, Onyx-Arbeitsplatte, Küchenrückwand in Schwarz, Rückwand aus Stein, Küchengeräten aus Edelstahl und braunem Holzboden in Los Angeles
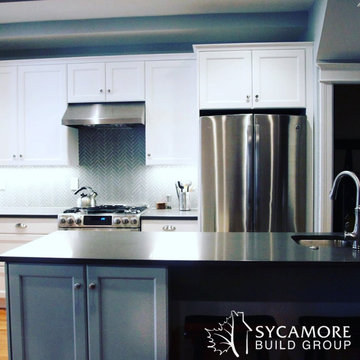
Stylish home kitchen renovation
Große Moderne Wohnküche in L-Form mit Einbauwaschbecken, profilierten Schrankfronten, weißen Schränken, Onyx-Arbeitsplatte, Küchenrückwand in Grau, Rückwand aus Granit, Küchengeräten aus Edelstahl, Porzellan-Bodenfliesen, Kücheninsel, weißem Boden und schwarzer Arbeitsplatte
Große Moderne Wohnküche in L-Form mit Einbauwaschbecken, profilierten Schrankfronten, weißen Schränken, Onyx-Arbeitsplatte, Küchenrückwand in Grau, Rückwand aus Granit, Küchengeräten aus Edelstahl, Porzellan-Bodenfliesen, Kücheninsel, weißem Boden und schwarzer Arbeitsplatte
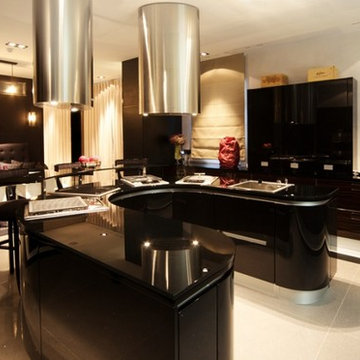
Mittelgroße Moderne Wohnküche in U-Form mit Einbauwaschbecken, flächenbündigen Schrankfronten, schwarzen Schränken, Onyx-Arbeitsplatte, Küchenrückwand in Schwarz, Küchengeräten aus Edelstahl, Porzellan-Bodenfliesen, Kücheninsel und beigem Boden in London
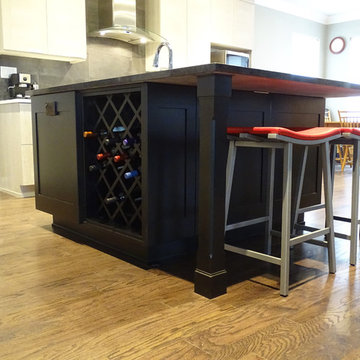
This house was bought and the homeowner’s wanted to completely remodel their kitchen and three bathrooms before they moved in. While the homeowners were in town we were able to establish a strong sense of what they were wanting to achieve and their tastes in design. However, most of the design, selections and construction was done while they were in New Hampshire. Thankfully with technology our team and the homeowners were able to communicate and successfully prepare the home so that when they moved in it felt like theirs.
The kitchen was a place where they wanted functionality and an open area to entertain guests and family.
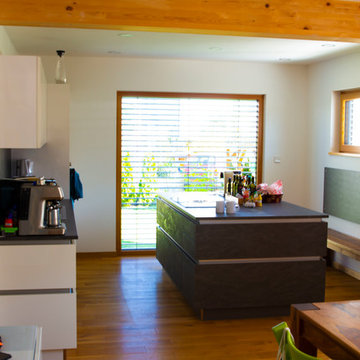
Offene Küche mit Kücheninsel
Alle Rechte bei JN Architektur
Offene, Einzeilige, Mittelgroße Moderne Küche mit Einbauwaschbecken, flächenbündigen Schrankfronten, weißen Schränken, Onyx-Arbeitsplatte, Küchenrückwand in Schwarz, Rückwand aus Holz, Küchengeräten aus Edelstahl, hellem Holzboden, Kücheninsel, braunem Boden und schwarzer Arbeitsplatte in München
Offene, Einzeilige, Mittelgroße Moderne Küche mit Einbauwaschbecken, flächenbündigen Schrankfronten, weißen Schränken, Onyx-Arbeitsplatte, Küchenrückwand in Schwarz, Rückwand aus Holz, Küchengeräten aus Edelstahl, hellem Holzboden, Kücheninsel, braunem Boden und schwarzer Arbeitsplatte in München
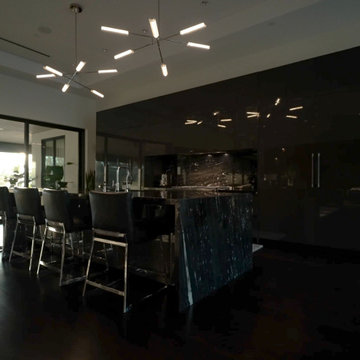
The kitchen is a bustling hub of culinary activity, adorned with sleek countertops, stainless steel appliances, and an array of neatly organized utensils. The warm glow of recessed lighting accentuates the mosaic backsplash, while the aromatic symphony of spices fills the air. A well-worn cutting board bears witness to countless meals prepared with care, and the inviting aroma of a simmering pot adds a homely touch to this culinary haven.
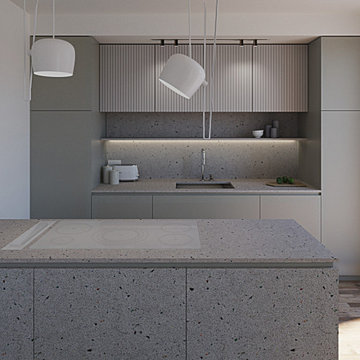
Il progetto è una cucina con penisola con due tinte (verde salvia e grigio con sottotono caldo) e top e bancone in quarzo.
Zweizeilige, Mittelgroße Moderne Wohnküche mit Einbauwaschbecken, Onyx-Arbeitsplatte, hellem Holzboden und Kücheninsel in Mailand
Zweizeilige, Mittelgroße Moderne Wohnküche mit Einbauwaschbecken, Onyx-Arbeitsplatte, hellem Holzboden und Kücheninsel in Mailand
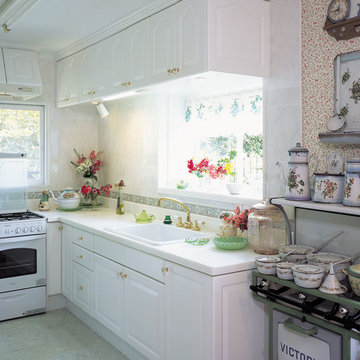
Annie's Style
Mittelgroße Klassische Wohnküche ohne Insel in U-Form mit profilierten Schrankfronten, beigen Schränken, Einbauwaschbecken, Onyx-Arbeitsplatte, Küchenrückwand in Weiß, Rückwand aus Steinfliesen und weißen Elektrogeräten in Tokio
Mittelgroße Klassische Wohnküche ohne Insel in U-Form mit profilierten Schrankfronten, beigen Schränken, Einbauwaschbecken, Onyx-Arbeitsplatte, Küchenrückwand in Weiß, Rückwand aus Steinfliesen und weißen Elektrogeräten in Tokio
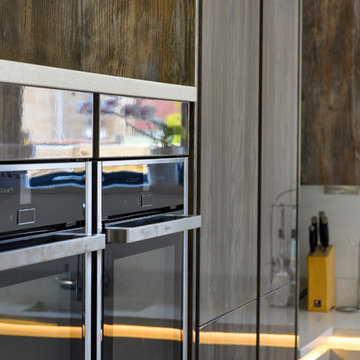
Große Moderne Wohnküche in L-Form mit Einbauwaschbecken, flächenbündigen Schrankfronten, Onyx-Arbeitsplatte, Küchenrückwand in Weiß, Elektrogeräten mit Frontblende, Bambusparkett, Kücheninsel und weißer Arbeitsplatte in Surrey
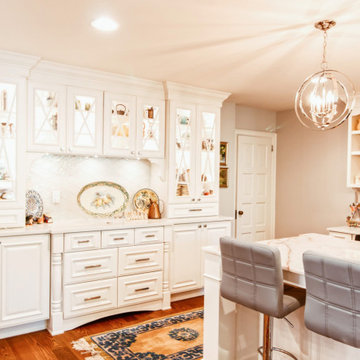
Design by Original Roots Design
Build Photography by Olesja Allen Photography
Cabinetry by Woodland Cabinetry
Offene, Große Küche in U-Form mit Einbauwaschbecken, profilierten Schrankfronten, weißen Schränken, Onyx-Arbeitsplatte, Küchenrückwand in Weiß, Rückwand aus Keramikfliesen, Küchengeräten aus Edelstahl, dunklem Holzboden, Kücheninsel, braunem Boden und weißer Arbeitsplatte in Sonstige
Offene, Große Küche in U-Form mit Einbauwaschbecken, profilierten Schrankfronten, weißen Schränken, Onyx-Arbeitsplatte, Küchenrückwand in Weiß, Rückwand aus Keramikfliesen, Küchengeräten aus Edelstahl, dunklem Holzboden, Kücheninsel, braunem Boden und weißer Arbeitsplatte in Sonstige
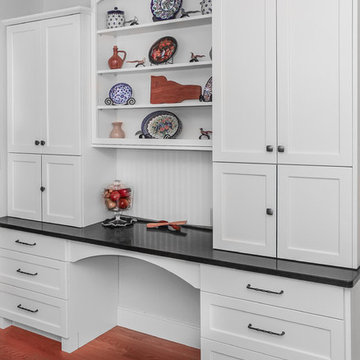
Mittelgroße Klassische Wohnküche in L-Form mit Einbauwaschbecken, flächenbündigen Schrankfronten, weißen Schränken, Onyx-Arbeitsplatte, Küchenrückwand in Weiß, Rückwand aus Steinfliesen, Küchengeräten aus Edelstahl, braunem Holzboden, Kücheninsel und braunem Boden in Burlington
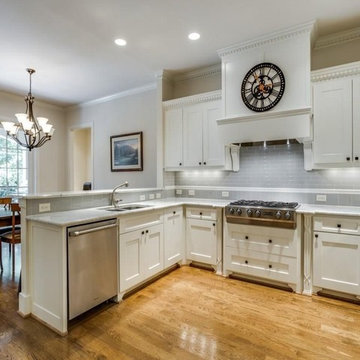
Mediterrane Wohnküche ohne Insel in U-Form mit Einbauwaschbecken, weißen Schränken, Onyx-Arbeitsplatte, Küchenrückwand in Grau, Rückwand aus Glasfliesen, hellem Holzboden und beigem Boden in San Francisco
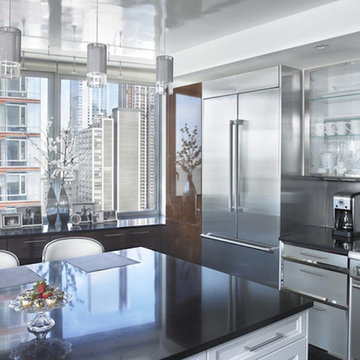
Große Moderne Wohnküche in U-Form mit Einbauwaschbecken, Schrankfronten mit vertiefter Füllung, weißen Schränken, Onyx-Arbeitsplatte, Küchenrückwand in Beige, Rückwand aus Steinfliesen, Küchengeräten aus Edelstahl, gebeiztem Holzboden und Kücheninsel in Sonstige
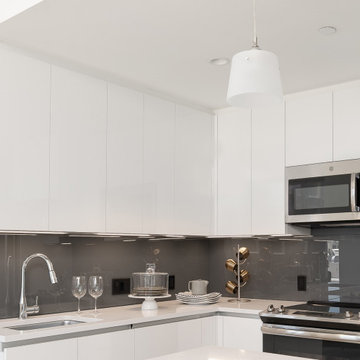
White Kitchen with dark contrasting grey back-painted glass backsplash
Mittelgroße Moderne Wohnküche in L-Form mit Einbauwaschbecken, flächenbündigen Schrankfronten, weißen Schränken, Onyx-Arbeitsplatte, Küchenrückwand in Grau, Glasrückwand, Küchengeräten aus Edelstahl, Kücheninsel und weißer Arbeitsplatte in Chicago
Mittelgroße Moderne Wohnküche in L-Form mit Einbauwaschbecken, flächenbündigen Schrankfronten, weißen Schränken, Onyx-Arbeitsplatte, Küchenrückwand in Grau, Glasrückwand, Küchengeräten aus Edelstahl, Kücheninsel und weißer Arbeitsplatte in Chicago
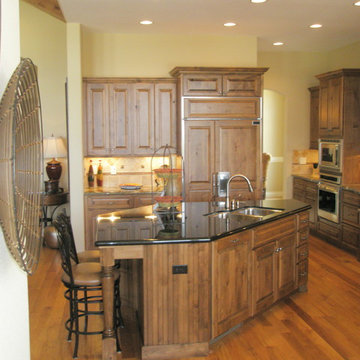
Große Klassische Wohnküche in U-Form mit Einbauwaschbecken, profilierten Schrankfronten, hellbraunen Holzschränken, Onyx-Arbeitsplatte, bunter Rückwand, Rückwand aus Stein, Elektrogeräten mit Frontblende, braunem Holzboden und Halbinsel in Denver
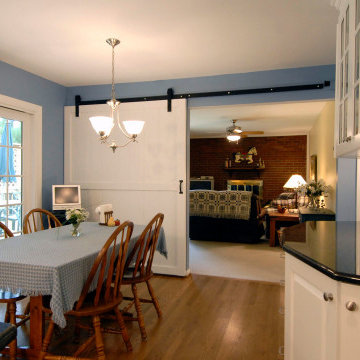
To renovate and enlarge this kitchen, we needed to remove the peninsula configuration, and move the supporting wall back into the adjacent living room, to widen the doorway and provide the additional space that the homeowners needed for the cabinetry wall and larger refrigerator that they wanted. We also removed the recessed pantry cabinet that was located in the wall between the kitchen and family room. We created an island for seating and extra storage, and made additional space for the breakfast table near the double doors to the outside deck. We created a decorative hutch for the wife’s china and glasses, across from the breakfast table. We enlarged the dining room doorway, and moved it over to allow for cabinetry on that wall. We shifted the double doors to the outside down to make room for cabinetry along the outside wall. The new kitchen now functions better than before, and is much brighter.
Küchen mit Einbauwaschbecken und Onyx-Arbeitsplatte Ideen und Design
7