Küchen mit Einbauwaschbecken und Waschbecken Ideen und Design
Suche verfeinern:
Budget
Sortieren nach:Heute beliebt
121 – 140 von 178.696 Fotos
1 von 3

Custom Hand Carved Kitchen in New Jersey Area. Luxury woodwork. Custom Hoods.
Große Klassische Wohnküche in U-Form mit Waschbecken, Schrankfronten im Shaker-Stil, beigen Schränken, Quarzwerkstein-Arbeitsplatte, Küchenrückwand in Beige, Rückwand aus Quarzwerkstein, Kücheninsel, beigem Boden und schwarzer Arbeitsplatte in New York
Große Klassische Wohnküche in U-Form mit Waschbecken, Schrankfronten im Shaker-Stil, beigen Schränken, Quarzwerkstein-Arbeitsplatte, Küchenrückwand in Beige, Rückwand aus Quarzwerkstein, Kücheninsel, beigem Boden und schwarzer Arbeitsplatte in New York

Große Maritime Wohnküche in L-Form mit Einbauwaschbecken, Schrankfronten im Shaker-Stil, blauen Schränken, Marmor-Arbeitsplatte, Rückwand aus Glasfliesen, hellem Holzboden, Kücheninsel, grauem Boden und bunter Arbeitsplatte in Atlanta

Offene, Einzeilige, Kleine Moderne Küche in grau-weiß mit Einbauwaschbecken, flächenbündigen Schrankfronten, weißen Schränken, Quarzit-Arbeitsplatte, Küchenrückwand in Weiß, Rückwand aus Keramikfliesen, Küchengeräten aus Edelstahl, braunem Holzboden, Kücheninsel, braunem Boden, weißer Arbeitsplatte und kleiner Kücheninsel in Washington, D.C.

Große Maritime Küche in L-Form mit Vorratsschrank, Einbauwaschbecken, grauen Schränken, Betonarbeitsplatte, Küchenrückwand in Weiß, Rückwand aus Keramikfliesen, Küchengeräten aus Edelstahl, zwei Kücheninseln, braunem Boden, weißer Arbeitsplatte und Kassettendecke in Sonstige
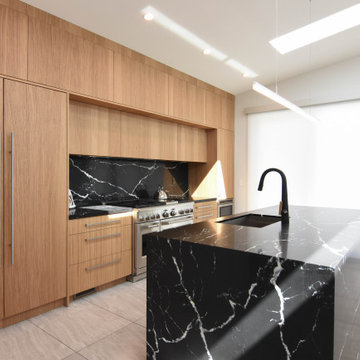
Moderne Küche mit Einbauwaschbecken, flächenbündigen Schrankfronten, hellen Holzschränken, Marmor-Arbeitsplatte, Küchenrückwand in Schwarz, Rückwand aus Marmor, Küchengeräten aus Edelstahl, Kücheninsel und schwarzer Arbeitsplatte in Salt Lake City

Große, Offene, Zweizeilige Moderne Küche mit Einbauwaschbecken, Schrankfronten mit vertiefter Füllung, Marmor-Arbeitsplatte, Elektrogeräten mit Frontblende, Porzellan-Bodenfliesen, Kücheninsel, grauem Boden und weißer Arbeitsplatte in Madrid

Cucina su disegno GGA architetti
Offene, Mittelgroße Moderne Küche mit Einbauwaschbecken, Kassettenfronten, Edelstahlfronten, Edelstahl-Arbeitsplatte, Betonboden und Kücheninsel in Sonstige
Offene, Mittelgroße Moderne Küche mit Einbauwaschbecken, Kassettenfronten, Edelstahlfronten, Edelstahl-Arbeitsplatte, Betonboden und Kücheninsel in Sonstige

Liadesign
Offene, Einzeilige, Kleine Industrial Küche in grau-weiß ohne Insel mit Waschbecken, flächenbündigen Schrankfronten, schwarzen Schränken, Arbeitsplatte aus Holz, Küchenrückwand in Weiß, Rückwand aus Metrofliesen, schwarzen Elektrogeräten, hellem Holzboden und eingelassener Decke in Mailand
Offene, Einzeilige, Kleine Industrial Küche in grau-weiß ohne Insel mit Waschbecken, flächenbündigen Schrankfronten, schwarzen Schränken, Arbeitsplatte aus Holz, Küchenrückwand in Weiß, Rückwand aus Metrofliesen, schwarzen Elektrogeräten, hellem Holzboden und eingelassener Decke in Mailand

To spotlight the owners’ worldly decor, this remodel quietly complements the furniture and art textures, colors, and patterns abundant in this beautiful home.
The original master bath had a 1980s style in dire need of change. By stealing an adjacent bedroom for the new master closet, the bath transformed into an artistic and spacious space. The jet-black herringbone-patterned floor adds visual interest to highlight the freestanding soaking tub. Schoolhouse-style shell white sconces flank the matching his and her vanities. The new generous master shower features polished nickel dual shower heads and hand shower and is wrapped in Bedrosian Porcelain Manifica Series in Luxe White with satin finish.
The kitchen started as dated and isolated. To add flow and more natural light, the wall between the bar and the kitchen was removed, along with exterior windows, which allowed for a complete redesign. The result is a streamlined, open, and light-filled kitchen that flows into the adjacent family room and bar areas – perfect for quiet family nights or entertaining with friends.
Crystal Cabinets in white matte sheen with satin brass pulls, and the white matte ceramic backsplash provides a sleek and neutral palette. The newly-designed island features Calacutta Royal Leather Finish quartz and Kohler sink and fixtures. The island cabinets are finished in black sheen to anchor this seating and prep area, featuring round brass pendant fixtures. One end of the island provides the perfect prep and cut area with maple finish butcher block to match the stove hood accents. French White Oak flooring warms the entire area. The Miele 48” Dual Fuel Range with Griddle offers the perfect features for simple or gourmet meal preparation. A new dining nook makes for picture-perfect seating for night or day dining.
Welcome to artful living in Worldly Heritage style.
Photographer: Andrew - OpenHouse VC

Кухня.
Материалы: на стене кирпич XIX века, BrickTiles; инженерная доска на полу и стенах, Finex; керамическая плитка на полу, Equipe.
Мебель и оборудование: кухонный гарнитур, Giulia Novars; барные стулья, Archpole; свет, Centrsvet.
Декор: Moon-stores, Afro Home; искусственные растения, Treez Collection; на стене картина Владимира Дудкина “Население”, галерея Kvartira S.
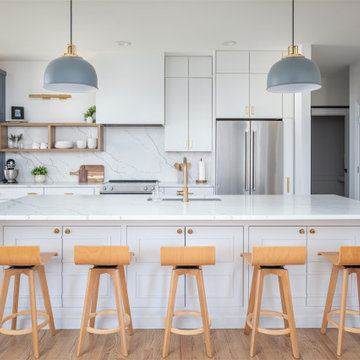
Offene, Mittelgroße Nordische Küche mit Waschbecken, flächenbündigen Schrankfronten, weißen Schränken, Quarzwerkstein-Arbeitsplatte, Küchenrückwand in Weiß, Rückwand aus Quarzwerkstein, Küchengeräten aus Edelstahl, braunem Holzboden, Kücheninsel, braunem Boden und weißer Arbeitsplatte in Raleigh

Offene, Einzeilige, Mittelgroße Landhaus Küche mit Waschbecken, Schrankfronten im Shaker-Stil, hellen Holzschränken, Quarzit-Arbeitsplatte, Küchenrückwand in Schwarz, Rückwand aus Keramikfliesen, Küchengeräten aus Edelstahl, hellem Holzboden, Kücheninsel, beigem Boden, weißer Arbeitsplatte und Holzdecke in New York

Central Park kitchen upgraded with a more functional layout customized to suite family's needs. Eat at island added and floor to ceiling pantry cabinets for tons of storage. Opened up kitchen to adjacent living space to keep the family connected.

Offene, Kleine Retro Küche in L-Form mit Einbauwaschbecken, flächenbündigen Schrankfronten, grünen Schränken, Granit-Arbeitsplatte, Küchenrückwand in Weiß, Rückwand aus Quarzwerkstein, Küchengeräten aus Edelstahl, braunem Holzboden, Kücheninsel, braunem Boden, weißer Arbeitsplatte und Holzdielendecke in Los Angeles

Классическая светлая кухня со стилизацией под скандинавский стиль изготовлена с фасадами МДФ в пленке ПВХ
Große Skandinavische Wohnküche in U-Form mit Einbauwaschbecken, profilierten Schrankfronten, weißen Schränken, Laminat-Arbeitsplatte, Küchenrückwand in Beige, Rückwand aus Keramikfliesen, schwarzen Elektrogeräten, Laminat, Kücheninsel, beigem Boden und beiger Arbeitsplatte in Sankt Petersburg
Große Skandinavische Wohnküche in U-Form mit Einbauwaschbecken, profilierten Schrankfronten, weißen Schränken, Laminat-Arbeitsplatte, Küchenrückwand in Beige, Rückwand aus Keramikfliesen, schwarzen Elektrogeräten, Laminat, Kücheninsel, beigem Boden und beiger Arbeitsplatte in Sankt Petersburg

La rénovation de cette cuisine a été travaillée en tenant compte des envies de mes clients et des différentes contraintes techniques.
La cuisine devait rester fonctionnelle et agréable mais aussi apporter un maximum de rangement bien qu'il ne fût pas possible de placer des caissons en zone haute.

This Historical Home was built in the Columbia Country Club in 1925 and was ready for a new, modern kitchen which kept the traditional feel of the home. A previous sunroom addition created a dining room, but the original kitchen layout kept the two rooms divided. The kitchen was a small and cramped c-shape with a narrow door leading into the dining area.
The kitchen and dining room were completely opened up, creating a long, galley style, open layout which maximized the space and created a very good flow. Dimensions In Wood worked in conjuction with the client’s architect and contractor to complete this renovation.
Custom cabinets were built to use every square inch of the floorplan, with the cabinets extending all the way to the ceiling for the most storage possible. Our woodworkers even created a step stool, staining it to match the kitchen for reaching these high cabinets. The family already had a kitchen table and chairs they were happy with, so we refurbished them to match the kitchen’s new stain and paint color.
Crown molding top the cabinet boxes and extends across the ceiling where they create a coffered ceiling, highlighting the beautiful light fixtures centered on a wood medallion.
Columns were custom built to provide separation between the different sections of the kitchen, while also providing structural support.
Our master craftsmen kept the original 1925 glass cabinet doors, fitted them with modern hardware, repainted and incorporated them into new cabinet boxes. TASK LED Lighting was added to this china cabinet, highlighting the family’s decorative dishes.
Appliance Garage
On one side of the kitchen we built an appliance garage with doors that slide back into the cabinet, integrated power outlets and door activated lighting. Beside this is a small Galley Workstation for beverage and bar service which has the Galley Bar Kit perfect for sliced limes and more.
Baking Cabinet with Pocket Doors
On the opposite side, a baking cabinet was built to house a mixer and all the supplies needed for creating confections. Automatic LED lights, triggered by opening the door, create a perfect baker’s workstation. Both pocket doors slide back inside the cabinet for maximum workspace, then close to hide everything, leaving a clean, minimal kitchen devoid of clutter.
Super deep, custom drawers feature custom dividers beneath the baking cabinet. Then beneath the appliance garage another deep drawer has custom crafted produce boxes per the customer’s request.
Central to the kitchen is a walnut accent island with a granite countertop and a Stainless Steel Galley Workstation and an overhang for seating. Matching bar stools slide out of the way, under the overhang, when not in use. A color matched outlet cover hides power for the island whenever appliances are needed during preparation.
The Galley Workstation has several useful attachments like a cutting board, drying rack, colander holder, and more. Integrated into the stone countertops are a drinking water spigot, a soap dispenser, garbage disposal button and the pull out, sprayer integrated faucet.
Directly across from the conveniently positioned stainless steel sink is a Bertazzoni Italia stove with 5 burner cooktop. A custom mosaic tile backsplash makes a beautiful focal point. Then, on opposite sides of the stove, columns conceal Rev-a-Shelf pull out towers which are great for storing small items, spices, and more. All outlets on the stone covered walls also sport dual USB outlets for charging mobile devices.
Stainless Steel Whirlpool appliances throughout keep a consistent and clean look. The oven has a matching microwave above it which also works as a convection oven. Dual Whirlpool dishwashers can handle all the family’s dirty dishes.
The flooring has black, marble tile inlays surrounded by ceramic tile, which are period correct for the age of this home, while still being modern, durable and easy to clean.
Finally, just off the kitchen we also remodeled their bar and snack alcove. A small liquor cabinet, with a refrigerator and wine fridge sits opposite a snack bar and wine glass cabinets. Crown molding, granite countertops and cabinets were all customized to match this space with the rest of the stunning kitchen.
Dimensions In Wood is more than 40 years of custom cabinets. We always have been, but we want YOU to know just how much more there is to our Dimensions.
The Dimensions we cover are endless: custom cabinets, quality water, appliances, countertops, wooden beams, Marvin windows, and more. We can handle every aspect of your kitchen, bathroom or home remodel.
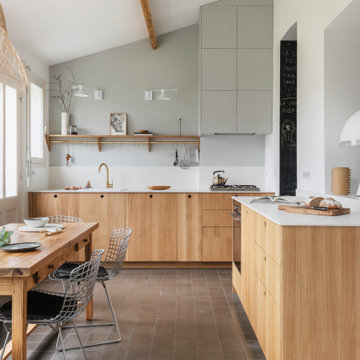
Rénovation complète d'une cuisine et de son cellier, dans une maison de ville à Nantes.
Geschlossene, Einzeilige, Mittelgroße Nordische Küche ohne Insel mit Waschbecken, Kassettenfronten, hellen Holzschränken, Küchenrückwand in Weiß, Zementfliesen für Boden, braunem Boden und weißer Arbeitsplatte in Nantes
Geschlossene, Einzeilige, Mittelgroße Nordische Küche ohne Insel mit Waschbecken, Kassettenfronten, hellen Holzschränken, Küchenrückwand in Weiß, Zementfliesen für Boden, braunem Boden und weißer Arbeitsplatte in Nantes
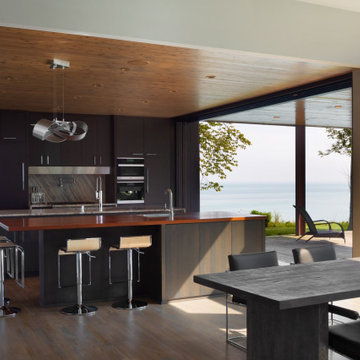
Overview: Lake Shore
Size: 4 bed, 3 bath
Completion Date: 2015
Our Services: Architecture, Interior Design, Construction by Vetter Construction LLC
Zweizeilige, Große Moderne Wohnküche mit Einbauwaschbecken, flächenbündigen Schrankfronten, Küchengeräten aus Edelstahl und Kücheninsel in Milwaukee
Zweizeilige, Große Moderne Wohnküche mit Einbauwaschbecken, flächenbündigen Schrankfronten, Küchengeräten aus Edelstahl und Kücheninsel in Milwaukee
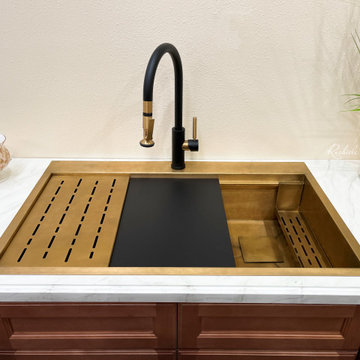
This is the first burnished solid bronze workstation sink in existence. We recently introduced bronze sinks to the market as an alternative to brass, copper, and stainless steel. Every sink we manufacture is custom-designed with the homeowners. We do not stock sinks at all. As every family is different, the efficiency of the sink should be different. This is a top mount replacement sink in our innovative workstation design we call NexGen. The ledge, instead of a step, offers significant advantages over the typical workstation sink. The lost width that occurs with other workstation sinks is recaptured, offering 34 additional square inches of bowl space on a 36" sink. The design also affords the perforated grid to sit on the bottom of the bowl in the same orientation shown in the photo. In that position, you can wash on the right and set off on the grid on the left. You can also place your colander on the grid and pour your cooked pasta without the fear of "backwash".
Küchen mit Einbauwaschbecken und Waschbecken Ideen und Design
7