Küchen mit eingelassener Decke Ideen und Design
Suche verfeinern:
Budget
Sortieren nach:Heute beliebt
1 – 20 von 8.951 Fotos
1 von 2

Die praktischen Features und die gewohnt exzellente Verarbeitung der Küche stehen in diesem Haus ausnahmsweise im Hintergrund. Hier überzeugt vor allem das gestalterische Konzept der Möbel auf Maß durch alle Räume hinweg.

Maritime Küche in L-Form mit Unterbauwaschbecken, Schrankfronten mit vertiefter Füllung, weißen Schränken, Küchenrückwand in Weiß, Rückwand aus Mosaikfliesen, Elektrogeräten mit Frontblende, braunem Holzboden, Kücheninsel, braunem Boden, grauer Arbeitsplatte und eingelassener Decke in Miami

Mittelgroße Klassische Küche in U-Form mit Unterbauwaschbecken, Schrankfronten im Shaker-Stil, Quarzwerkstein-Arbeitsplatte, Küchenrückwand in Weiß, Rückwand aus Quarzwerkstein, schwarzen Elektrogeräten, braunem Holzboden, Kücheninsel, braunem Boden, weißer Arbeitsplatte, eingelassener Decke, Holzdecke und hellbraunen Holzschränken in San Francisco

A stunning kitchen with unusual details. Soft greens, greys and white define this kitchen space with curved and ribbed details. A ribbed kitchen island with a marble benchtop defines the space. A soft grey marble splash back adds softness and the doors feature curved, oval shaker details.
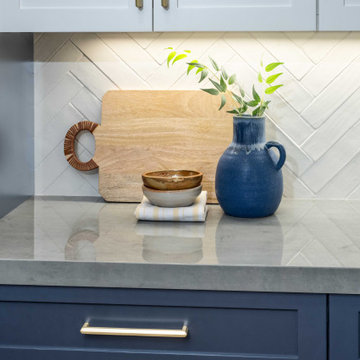
Modern farmhouse full home remodel featuring custom finishes throughout. A moody and rich palette, brass and black fixtures, and warm wood tones make this home a one-of-a-kind.

The architect’s plans had a single island with large windows on both main walls. The one window overlooked the unattractive side of a neighbor’s house while the other was not large enough to see the beautiful large back yard. The kitchen entry location made the mudroom extremely small and left only a few design options for the kitchen layout. The almost 14’ high ceilings also gave lots of opportunities for a unique design, but care had to be taken to still make the space feel warm and cozy.
After drawing four design options, one was chosen that relocated the entry from the mudroom, making the mudroom a lot more accessible. A prep island across from the range and an entertaining island were included. The entertaining island included a beverage refrigerator for guests to congregate around and to help them stay out of the kitchen work areas. The small island appeared to be floating on legs and incorporates a sink and single dishwasher drawer for easy clean up of pots and pans.

See https://blackandmilk.co.uk/interior-design-portfolio/ for more details.

In eleganter L-Form mit mattschwarzen und grifflosen Fronten überzeugt die SieMatic-Küche mit Kochinsel mit tollem Flair. Ganz natürlich wurden räumliche Begebenheiten wie die Balkontür in das Gesamtbild integriert.
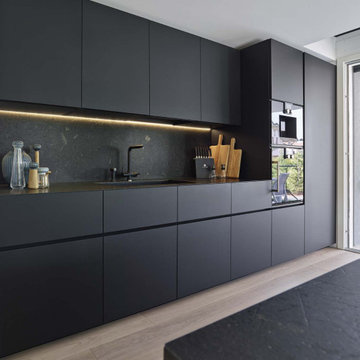
By removing handles and embelishments, we create a stunning, pure, elegant kitchen. Internal storage solutions create a place for everything so that the kitchen remains uncluttered and clean.
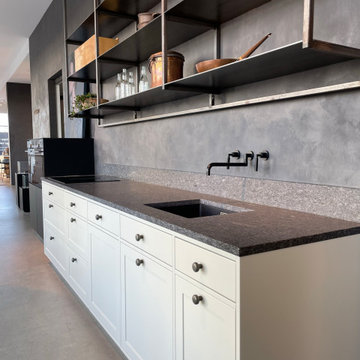
Vackra, gamla hus och lägenheter restaureras och många är trogna originalet, men vill ha en modern, nordisk och stilren tvist. Detta är bakgrunden till Multiforms ny köksklassiker, Form 8. Den nya köksmodellen är en tolkning av lantköket i ett modernt uttryck som passar in i de många hem som fokuserar på det nordiska formspråket och stilren stil.
Här möter en klassiskt granit bänkskiva i Steel Grey de moderna danska kökskåpen i en pefekt harmoni.
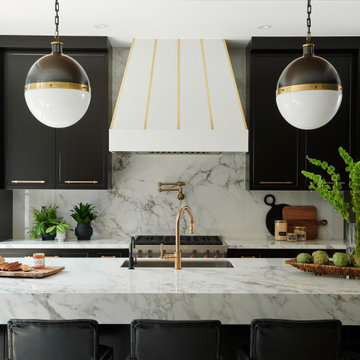
Offene, Große Moderne Küche in L-Form mit Doppelwaschbecken, Schrankfronten im Shaker-Stil, schwarzen Schränken, Marmor-Arbeitsplatte, Küchenrückwand in Weiß, Rückwand aus Marmor, Elektrogeräten mit Frontblende, hellem Holzboden, Kücheninsel, weißer Arbeitsplatte und eingelassener Decke in Toronto

Modern Luxury Black, White, and Wood Kitchen By Darash design in Hartford Road - Austin, Texas home renovation project - featuring Dark and, Warm hues coming from the beautiful wood in this kitchen find balance with sleek no-handle flat panel matte Black kitchen cabinets, White Marble countertop for contrast. Glossy and Highly Reflective glass cabinets perfect storage to display your pretty dish collection in the kitchen. With stainless steel kitchen panel wall stacked oven and a stainless steel 6-burner stovetop. This open concept kitchen design Black, White and Wood color scheme flows from the kitchen island with wooden bar stools to all through out the living room lit up by the perfectly placed windows and sliding doors overlooking the nature in the perimeter of this Modern house, and the center of the great room --the dining area where the beautiful modern contemporary chandelier is placed in a lovely manner.

The outer kitchen wall with an exterior door, custom china cabinet, and butler kitchen in background
Photo by Ashley Avila Photography
Offene, Zweizeilige Küche mit Unterbauwaschbecken, Kassettenfronten, weißen Schränken, Quarzwerkstein-Arbeitsplatte, Küchenrückwand in Beige, Rückwand aus Porzellanfliesen, hellem Holzboden, zwei Kücheninseln, beigem Boden, beiger Arbeitsplatte und eingelassener Decke in Grand Rapids
Offene, Zweizeilige Küche mit Unterbauwaschbecken, Kassettenfronten, weißen Schränken, Quarzwerkstein-Arbeitsplatte, Küchenrückwand in Beige, Rückwand aus Porzellanfliesen, hellem Holzboden, zwei Kücheninseln, beigem Boden, beiger Arbeitsplatte und eingelassener Decke in Grand Rapids

A complete makeover of a tired 1990s mahogany kitchen in a stately Greenwich back country manor.
We couldn't change the windows in this project due to exterior restrictions but the fix was clear.
We transformed the entire space of the kitchen and adjoining grand family room space by removing the dark cabinetry and painting over all the mahogany millwork in the entire space. The adjoining family walls with a trapezoidal vaulted ceiling needed some definition to ground the room. We added painted paneled walls 2/3rds of the way up to entire family room perimeter and reworked the entire fireplace wall with new surround, new stone and custom cabinetry around it with room for an 85" TV.
The end wall in the family room had floor to ceiling gorgeous windows and Millowrk details. Once everything installed, painted and furnished the entire space became connected and cohesive as the central living area in the home.
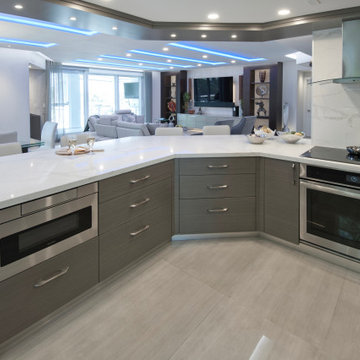
Soft grey and neutral tones, glass and chrome expandable dining table, custom wood cabinetry in the kitchen and media built in.
Offene, Mittelgroße Moderne Küche in L-Form mit Unterbauwaschbecken, flächenbündigen Schrankfronten, grauen Schränken, Quarzwerkstein-Arbeitsplatte, Küchenrückwand in Grau, Rückwand aus Glasfliesen, Elektrogeräten mit Frontblende, Porzellan-Bodenfliesen, Halbinsel, grauem Boden, weißer Arbeitsplatte und eingelassener Decke in Miami
Offene, Mittelgroße Moderne Küche in L-Form mit Unterbauwaschbecken, flächenbündigen Schrankfronten, grauen Schränken, Quarzwerkstein-Arbeitsplatte, Küchenrückwand in Grau, Rückwand aus Glasfliesen, Elektrogeräten mit Frontblende, Porzellan-Bodenfliesen, Halbinsel, grauem Boden, weißer Arbeitsplatte und eingelassener Decke in Miami
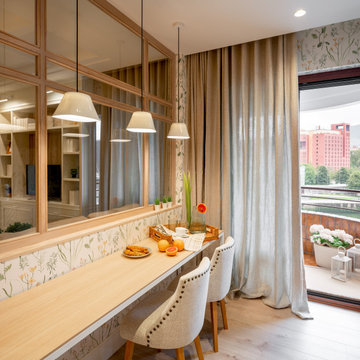
Einzeilige, Mittelgroße Klassische Wohnküche ohne Insel mit Unterbauwaschbecken, profilierten Schrankfronten, grauen Schränken, Quarzwerkstein-Arbeitsplatte, Küchenrückwand in Weiß, Rückwand aus Quarzwerkstein, Küchengeräten aus Edelstahl, Laminat, braunem Boden, weißer Arbeitsplatte und eingelassener Decke in Bilbao

Cucina in legno massiccio laccata e top in granito
Mittelgroße Klassische Wohnküche ohne Insel in L-Form mit Unterbauwaschbecken, profilierten Schrankfronten, weißen Schränken, Granit-Arbeitsplatte, Küchenrückwand in Rosa, Rückwand aus Granit, weißen Elektrogeräten, Marmorboden, rosa Boden, rosa Arbeitsplatte und eingelassener Decke in Catania-Palermo
Mittelgroße Klassische Wohnküche ohne Insel in L-Form mit Unterbauwaschbecken, profilierten Schrankfronten, weißen Schränken, Granit-Arbeitsplatte, Küchenrückwand in Rosa, Rückwand aus Granit, weißen Elektrogeräten, Marmorboden, rosa Boden, rosa Arbeitsplatte und eingelassener Decke in Catania-Palermo

Offene, Zweizeilige, Große Moderne Küche mit Unterbauwaschbecken, Schrankfronten im Shaker-Stil, weißen Schränken, Quarzwerkstein-Arbeitsplatte, Küchenrückwand in Weiß, Rückwand aus Quarzwerkstein, Küchengeräten aus Edelstahl, hellem Holzboden, Kücheninsel, beigem Boden, weißer Arbeitsplatte und eingelassener Decke in Melbourne
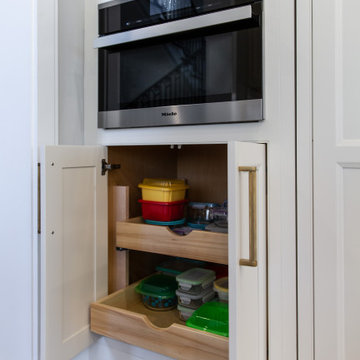
Offene, Große Klassische Küche in U-Form mit Waschbecken, Kassettenfronten, weißen Schränken, Quarzwerkstein-Arbeitsplatte, Küchenrückwand in Weiß, Rückwand aus Quarzwerkstein, Elektrogeräten mit Frontblende, dunklem Holzboden, Kücheninsel, braunem Boden, weißer Arbeitsplatte und eingelassener Decke in Washington, D.C.

Country Küche in L-Form mit Landhausspüle, Schrankfronten im Shaker-Stil, weißen Schränken, Küchenrückwand in Grau, Rückwand aus Metrofliesen, Küchengeräten aus Edelstahl, braunem Holzboden, Kücheninsel, braunem Boden, weißer Arbeitsplatte und eingelassener Decke in Phoenix
Küchen mit eingelassener Decke Ideen und Design
1