Rustikale Küchen mit eingelassener Decke Ideen und Design
Sortieren nach:Heute beliebt
1 – 20 von 155 Fotos

MOVE IN READY with Staging Scheduled for Feb 16th! The Hayward is an exciting new and affordable single-level design, full of quality amenities that uphold Berkeley's mantra of MORE THOUGHT PER SQ.FT! The floor plan features 2 additional bedrooms separated from the Primary suite, a Great Room showcasing gorgeous high ceilings, in an open-living design AND 2 1/2 Car garage (33' deep). Warm and welcoming interiors, rich, wood-toned cabinets and glossy & textural tiles lend to a comforting surround. Bosch Appliances, Artisan Light Fixtures and abundant windows create spaces that are light and inviting for every lifestyle! Community common area/walkway adjacent to backyard creates additional privacy! Photos and iGuide are similar. Actual finishes may vary. As of 1/20/24 the home is in the flooring/tile stage of construction.

Detail of refinished oak upper cabinets, black hardware, and new backsplash.
Old orangey oak cabinets were refinished to a light natural with satin finish on the upper cabinets. The transformation was subtle but impactful. The lower cabinets were painted a rich black. This tied in the black appliances and modernized the whole space! The same hardware was used on both uppers and lowers, but black on the top and gold on the lowers. Very chic! The old glazed ceramic tiles were demo'ed and new porcelain tiles were installed. The vertical orientation created visual height and is more modern than the traditional subway installation. Tiles were matched to the existing Corian countertops to give a seamless look to the counter to backsplash transition. The veined tiles up-date the look dramatically!

Olivier Chabaud
Offene, Einzeilige Urige Küche mit flächenbündigen Schrankfronten, Küchenrückwand in Braun, Rückwand aus Mosaikfliesen, Laminat, Kücheninsel, braunem Boden, brauner Arbeitsplatte und eingelassener Decke in Paris
Offene, Einzeilige Urige Küche mit flächenbündigen Schrankfronten, Küchenrückwand in Braun, Rückwand aus Mosaikfliesen, Laminat, Kücheninsel, braunem Boden, brauner Arbeitsplatte und eingelassener Decke in Paris

Rustic heartwood maple cabinets in a black glazed natural finish. Depending on how its decorated this kitchen could be seen as a country home, beach cottage, or even a transitional style space.

Remodeled kitchen: All new cabinetry and configuration, porcelain countertops, breakfast bar, prep sink and oversized sinks, pendant lighting, cloud ceiling with cove lighting, shaker cabinetry, double refrigerator/freezers, two dishwashers, large pantry, stacked double ovens, undercounter microwave, two appliance garages, chevron patterned engineered wood floor
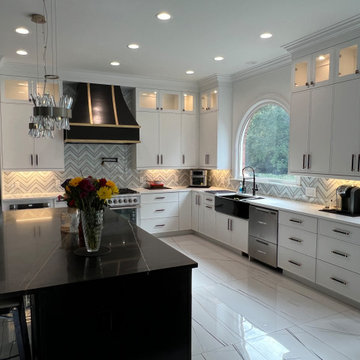
Große Urige Wohnküche mit Landhausspüle, weißen Schränken, Kalkstein-Arbeitsplatte, bunter Rückwand, Rückwand aus Keramikfliesen, schwarzen Elektrogeräten, Marmorboden, Kücheninsel, weißem Boden, weißer Arbeitsplatte und eingelassener Decke in Atlanta
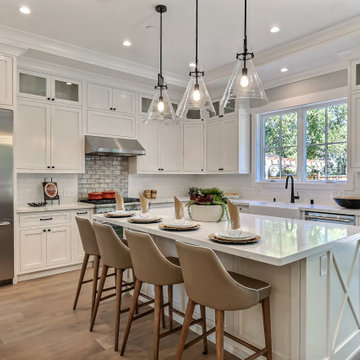
Craftsman Style Residence New Construction 2021
3000 square feet, 4 Bedroom, 3-1/2 Baths
Offene, Mittelgroße Rustikale Küche in L-Form mit Landhausspüle, Schrankfronten im Shaker-Stil, weißen Schränken, Quarzwerkstein-Arbeitsplatte, Küchenrückwand in Weiß, Rückwand aus Metrofliesen, Küchengeräten aus Edelstahl, braunem Holzboden, Kücheninsel, grauem Boden, weißer Arbeitsplatte und eingelassener Decke in San Francisco
Offene, Mittelgroße Rustikale Küche in L-Form mit Landhausspüle, Schrankfronten im Shaker-Stil, weißen Schränken, Quarzwerkstein-Arbeitsplatte, Küchenrückwand in Weiß, Rückwand aus Metrofliesen, Küchengeräten aus Edelstahl, braunem Holzboden, Kücheninsel, grauem Boden, weißer Arbeitsplatte und eingelassener Decke in San Francisco
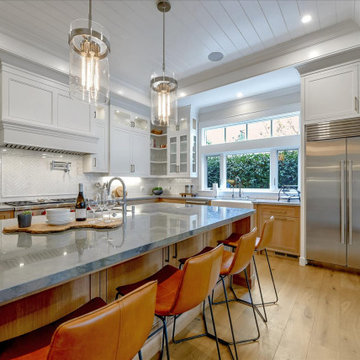
Simply stunning, this kitchen is bright, open and welcoming. Generous space between the island and perimeter allow for multiple cooks to easily move through the space. Leather barstools combine with wood cabinets and floors to warm and soften the space.
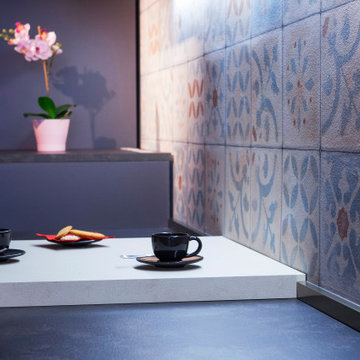
Finte piastrelle simil cementine per il paraschizzi della cucina, interamente dipinto a mano e direttamente su muro con un effetto finale da ingannare l'occhio e farle sembrare vere piastrelle.
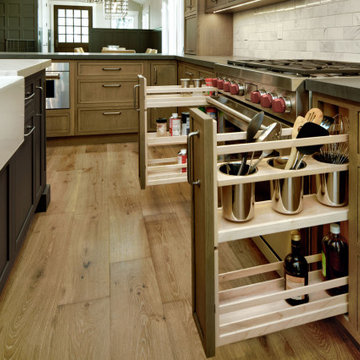
Offene, Große Urige Küche in U-Form mit Landhausspüle, Kassettenfronten, hellbraunen Holzschränken, Quarzit-Arbeitsplatte, Küchenrückwand in Weiß, Rückwand aus Marmor, Elektrogeräten mit Frontblende, braunem Holzboden, Kücheninsel, braunem Boden, weißer Arbeitsplatte und eingelassener Decke in San Francisco

Rustikale Küche in L-Form mit Unterbauwaschbecken, Schrankfronten im Shaker-Stil, hellbraunen Holzschränken, bunter Rückwand, Rückwand aus Mosaikfliesen, Küchengeräten aus Edelstahl, dunklem Holzboden, Kücheninsel, braunem Boden, schwarzer Arbeitsplatte und eingelassener Decke in Sonstige
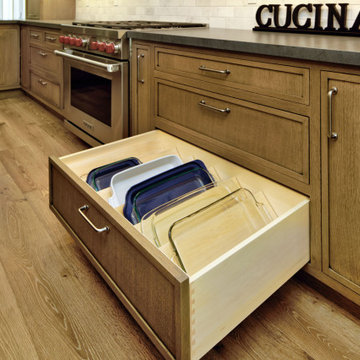
Offene, Große Rustikale Küche in U-Form mit Landhausspüle, Kassettenfronten, hellbraunen Holzschränken, Quarzit-Arbeitsplatte, Küchenrückwand in Weiß, Rückwand aus Marmor, Elektrogeräten mit Frontblende, braunem Holzboden, Kücheninsel, braunem Boden, weißer Arbeitsplatte und eingelassener Decke in San Francisco
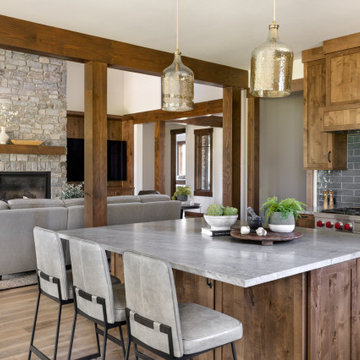
This Pacific Northwest home was designed with a modern aesthetic. We gathered inspiration from nature with elements like beautiful wood cabinets and architectural details, a stone fireplace, and natural quartzite countertops.
---
Project designed by Michelle Yorke Interior Design Firm in Bellevue. Serving Redmond, Sammamish, Issaquah, Mercer Island, Kirkland, Medina, Clyde Hill, and Seattle.
For more about Michelle Yorke, see here: https://michelleyorkedesign.com/
To learn more about this project, see here: https://michelleyorkedesign.com/project/interior-designer-cle-elum-wa/
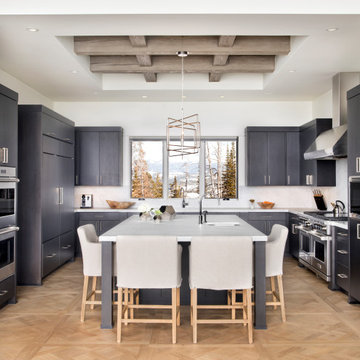
Urige Küche in U-Form mit Unterbauwaschbecken, flächenbündigen Schrankfronten, grauen Schränken, Küchenrückwand in Weiß, Küchengeräten aus Edelstahl, braunem Holzboden, Kücheninsel, braunem Boden, freigelegten Dachbalken und eingelassener Decke in Sonstige
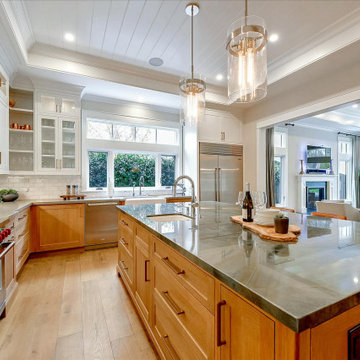
Simply stunning, this kitchen is bright, open and welcoming. The wide cased opening between the kitchen and living room encourages conversation. Generous space between the island and perimeter allow for multiple cooks to easily move through the space.
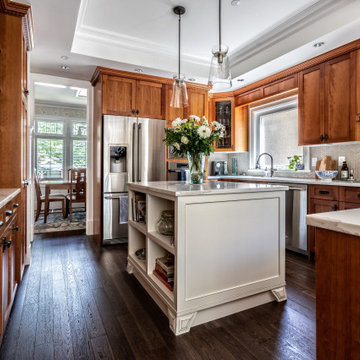
A few tweaks to this already well built kitchen, refreshed the space and solidified the Arts & Craft theme carried throughout the space. A change to the pantry wall provided better and increased storage and countertop space and a new island created finely tuned symmetry to the layout. Combned with new cabinet hardware and modern chevron backsplash, the updated marble-look quartz countertops offer durability and a tailored sophisticated elegance.
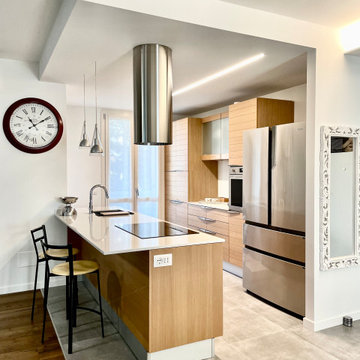
Offene, Zweizeilige, Mittelgroße Rustikale Küche mit Unterbauwaschbecken, Glasfronten, hellen Holzschränken, Mineralwerkstoff-Arbeitsplatte, Küchengeräten aus Edelstahl, Porzellan-Bodenfliesen, Kücheninsel, grauem Boden, weißer Arbeitsplatte und eingelassener Decke in Mailand

Die moderne Küche ist mit rustikalen glatten Fronten gestaltet. Die Küchenzeilen sind ergonomisch vom Ablauf in einer U - Form geplant. Die halbe Kochinsel ist kombiniert mit einer Küchenbar, die 2 Personen einlädt Platz zu nehmen.
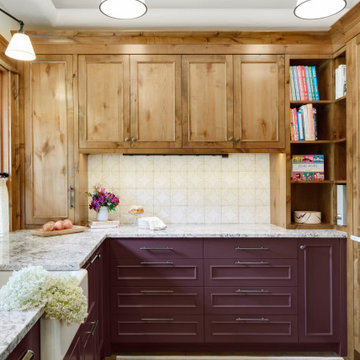
Butler's Pantry to main kitchen. Consistent paint color of these lower cabinets to main kitchen island.
Zweizeilige, Mittelgroße Urige Küche mit Landhausspüle, Schrankfronten mit vertiefter Füllung, hellbraunen Holzschränken, Granit-Arbeitsplatte, Küchenrückwand in Weiß, Rückwand aus Keramikfliesen, braunem Holzboden, braunem Boden, bunter Arbeitsplatte und eingelassener Decke in Minneapolis
Zweizeilige, Mittelgroße Urige Küche mit Landhausspüle, Schrankfronten mit vertiefter Füllung, hellbraunen Holzschränken, Granit-Arbeitsplatte, Küchenrückwand in Weiß, Rückwand aus Keramikfliesen, braunem Holzboden, braunem Boden, bunter Arbeitsplatte und eingelassener Decke in Minneapolis
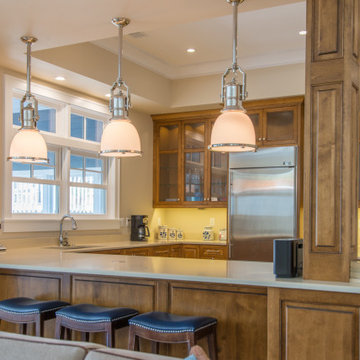
As a second kitchen, this basement kitchen is just as nice as the main kitchen. Coming off the beach to a nice meal in this kitchen would be a dream.
Große Urige Wohnküche ohne Insel in U-Form mit Unterbauwaschbecken, Glasfronten, hellbraunen Holzschränken, Quarzwerkstein-Arbeitsplatte, Küchengeräten aus Edelstahl, Keramikboden, beigem Boden, weißer Arbeitsplatte und eingelassener Decke in Chicago
Große Urige Wohnküche ohne Insel in U-Form mit Unterbauwaschbecken, Glasfronten, hellbraunen Holzschränken, Quarzwerkstein-Arbeitsplatte, Küchengeräten aus Edelstahl, Keramikboden, beigem Boden, weißer Arbeitsplatte und eingelassener Decke in Chicago
Rustikale Küchen mit eingelassener Decke Ideen und Design
1