Küchen mit Elektrogeräten mit Frontblende Ideen und Design
Suche verfeinern:
Budget
Sortieren nach:Heute beliebt
21 – 40 von 77 Fotos
1 von 3
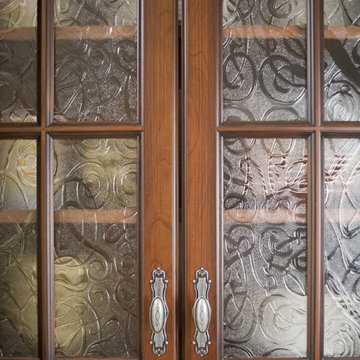
Like many projects, this began with a discussion about reconfiguring the island and refinishing the cabinets. Then the clients asked if I could change their sink (undermounted below granite), add a second dishwasher, and replace her double oven. When they realized the extent of those requests, they decided they might as well replace the cabinets and get the quality, storage, and finishes they wanted. They desired traditional styling with a French motif, and luxurious, yet durable finishes that would complement her eggplant/gold/green fabrics.
To avoid more expense, we kept the existing windows and retained the existing placement of major appliances (except the cooktop which we moved slightly for better function). I relocated the microwave to the island so that we could install a built-in, larger refrigerator.
I reconfigured the layout to better accommodate the needs of this large family – they have six children and three dogs. Everyone has breakfast, takes lunches, has dinner at home daily, and even the dog food is cooked from scratch. There are great organizational accessories in the cabinets. The full-extension quiet-close dovetail drawers minimize noise and feel like fine furniture. The cabinet and countertop finishes are extremely durable. Even the Iroko wood eating counter is easily maintained using an oil-wax that repels stains.
The island shape provides seating for three as well as room for the cooktop, warming drawer, microwave drawer, and generous storage. The sprawling countertop works well for their volume of food preparation. The desk area now functions with proper phone and electrical outlets, file drawers, and enough counter.
The choice of flooring was critical – the kitchen is part of a great room that flows into a large entry hall. The existing travertine, tile, and carpet did not wear well. I selected durable porcelain tiles that resemble limestone and wood and created a European-inspired woven design in the entry. A simpler version of the same materials in the kitchen and an inset real wood into the seating area create flow between the rooms.
To create more visual interest, I removed non-critical soffits. The remaining soffits were clad with wood so it appears that all is part of the cabinet design. The mixture of glazed cherry and black rubbed-through-paint on cherry finishes are enhanced by the dramatic black and gold veins in the creamy granite counter. We retained the straw and plaster walls that create an old-world feeling.
The custom mahogany and iron pantry door balanced the design and completed this truly unique space. Pewter cabinet hardware and patterned glass accentuate the motif. Many of the cabinet accountrements are made from a compo material and recreate historical French mouldings. The remaining adornments are hand-carved wood.
On top of beauty and function, the cabinet boxes are made from environmentally-friendly, no formaldehyde-added agriboard. So we have traditional design, ornate mouldings, multi-step finishes, and are still nice to the earth and my clients!
My scope of work encompassed the complete design process: from design concepts, through working drawings, materials specifications, purchasing, and project administration.
Ed Gohlich - photographer
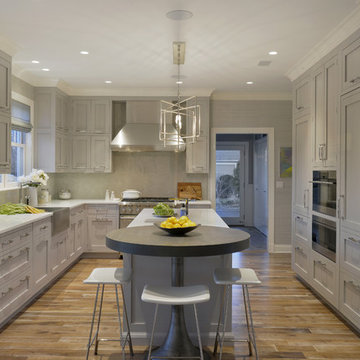
This expansive traditional kitchen by senior designer, Randy O'Kane features Bilotta Collection cabinets in a mix of rift cut white ash with a stain for both the tall and the wall cabinets and Smoke Embers paint for the base cabinets. The perimeter wall cabinets are double-stacked for extra storage. Countertops, supplied by Amendola Marble, are Bianco Specchio, a white glass, and the backsplash is limestone. The custom table off the island is wide planked stained wood on a base of blackened stainless steel by Brooks Custom, perfect for eating casual meals. Off to the side is a larger dining area with a custom banquette. Brooks Custom also supplied the stainless steel farmhouse sink below the window. There is a secondary prep sink at the island. The faucets are by Dornbracht and appliances are a mix of Sub-Zero and Wolf. Designer: Randy O’Kane. Photo Credit: Peter Krupenye
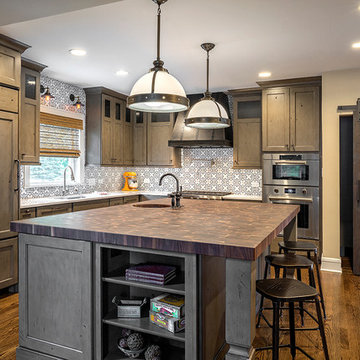
Designer: Kristin Petro; Photographer: Marcel Page Photography; Cabinets by Jay Rambo; Wood Countertop by Grothouse Lumber; Backsplash by Fireclay Tile; Hood by Modernaire
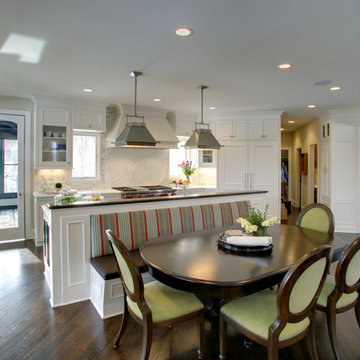
Klassische Wohnküche mit Schrankfronten mit vertiefter Füllung, Elektrogeräten mit Frontblende, Rückwand aus Stein, Küchenrückwand in Weiß und weißen Schränken in Minneapolis
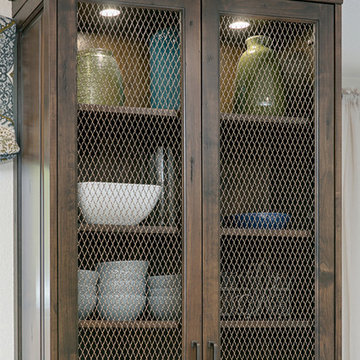
Preview First
Offene, Große Mediterrane Küche in U-Form mit profilierten Schrankfronten, dunklen Holzschränken, Quarzit-Arbeitsplatte, Kücheninsel, beiger Arbeitsplatte, Unterbauwaschbecken, bunter Rückwand, Rückwand aus Travertin, Elektrogeräten mit Frontblende, Travertin und beigem Boden in San Diego
Offene, Große Mediterrane Küche in U-Form mit profilierten Schrankfronten, dunklen Holzschränken, Quarzit-Arbeitsplatte, Kücheninsel, beiger Arbeitsplatte, Unterbauwaschbecken, bunter Rückwand, Rückwand aus Travertin, Elektrogeräten mit Frontblende, Travertin und beigem Boden in San Diego
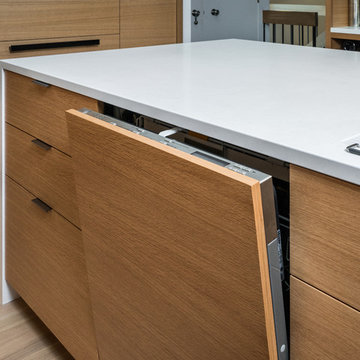
KuDa Photography
Mittelgroße Mid-Century Wohnküche in L-Form mit flächenbündigen Schrankfronten, hellen Holzschränken, Quarzwerkstein-Arbeitsplatte, Elektrogeräten mit Frontblende, hellem Holzboden und weißer Arbeitsplatte in Portland
Mittelgroße Mid-Century Wohnküche in L-Form mit flächenbündigen Schrankfronten, hellen Holzschränken, Quarzwerkstein-Arbeitsplatte, Elektrogeräten mit Frontblende, hellem Holzboden und weißer Arbeitsplatte in Portland
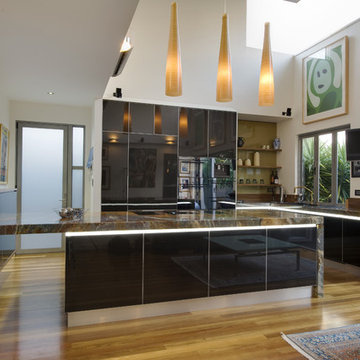
Spectacular imported Blue Louise granite. Carbon fibre doors, aluminium edges with Kevlar inside. Electronic drawers, no handles. Very unique, bold and one-off. Fully integrated Leibherr fridge/freezer and latest stylish V-Zug appliances, Abey tapware. Spotted Gum feature sections in 2 Pak satin finish. Frosted glass doors, lofted ceilings, pendant lamps, wood floor.
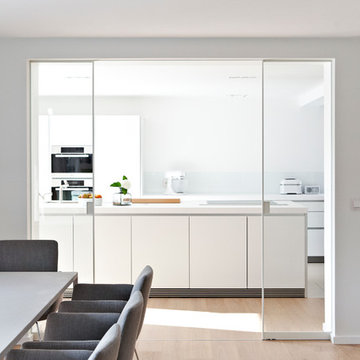
Geschlossene Moderne Küche mit flächenbündigen Schrankfronten, weißen Schränken, Küchenrückwand in Weiß, Glasrückwand, Elektrogeräten mit Frontblende, hellem Holzboden und Kücheninsel in Sonstige
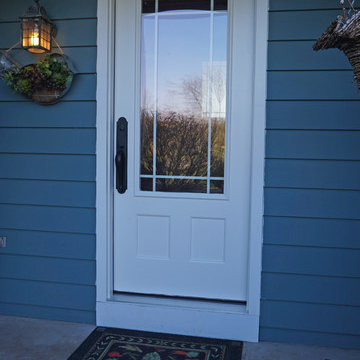
This remodeling project included a 2ft x 22ft kitchen addition and a full kitchen renovation. The great room design incorporated reclaimed barn wood throughout the space, including on the range hood, as a room divider, and on one wall. These accents complement the farmhouse style kitchen design, along with the farmhouse sink, slate veneer on the hood, and the stone fireplace and stone columns. Beautiful details like the distressed finish Jay Rambo cabinetry, furniture style island, dark hardwood Eco Timber floor, and an array of top appliances complete this design.
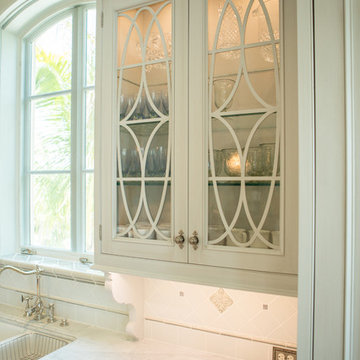
Colorblind Studios
Große Klassische Wohnküche mit Landhausspüle, profilierten Schrankfronten, beigen Schränken, Marmor-Arbeitsplatte, Küchenrückwand in Weiß, Rückwand aus Keramikfliesen, Elektrogeräten mit Frontblende, braunem Holzboden und Kücheninsel in Tampa
Große Klassische Wohnküche mit Landhausspüle, profilierten Schrankfronten, beigen Schränken, Marmor-Arbeitsplatte, Küchenrückwand in Weiß, Rückwand aus Keramikfliesen, Elektrogeräten mit Frontblende, braunem Holzboden und Kücheninsel in Tampa
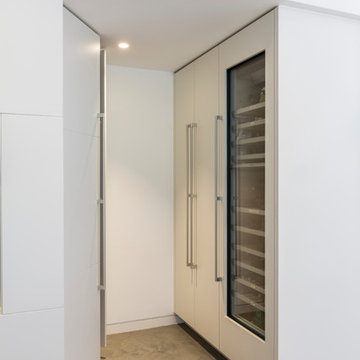
Roundhouse Urbo and Metro bespoke kitchen in Applewood book matched vertical veneer with base cabinets and box shelf in painted matt lacquer RAL 9003. Worktop in Glacier White Corian and on the island Arabascato Vagli with a shark edge. Photography by Graham Gaunt.
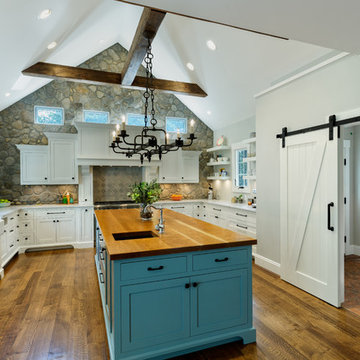
This extraordinary kitchen features a custom blue island with cherry top, river rock accent wall, open shelving, farm sink, vintage European chandelier and custom barn door. T
William Manning Photography
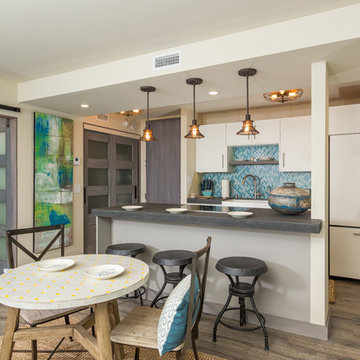
Zweizeilige Maritime Wohnküche mit dunklem Holzboden, flächenbündigen Schrankfronten, weißen Schränken, Küchenrückwand in Blau, Elektrogeräten mit Frontblende und Kücheninsel in San Diego
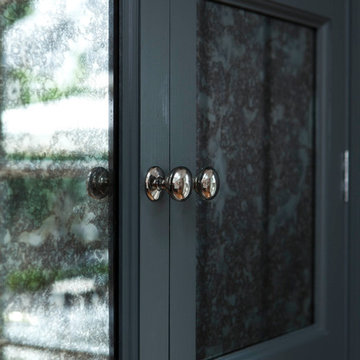
Rory Corrigan
Große Moderne Wohnküche in L-Form mit profilierten Schrankfronten, grauen Schränken, Quarzit-Arbeitsplatte, Rückwand aus Spiegelfliesen, Elektrogeräten mit Frontblende, braunem Holzboden und braunem Boden in Sonstige
Große Moderne Wohnküche in L-Form mit profilierten Schrankfronten, grauen Schränken, Quarzit-Arbeitsplatte, Rückwand aus Spiegelfliesen, Elektrogeräten mit Frontblende, braunem Holzboden und braunem Boden in Sonstige
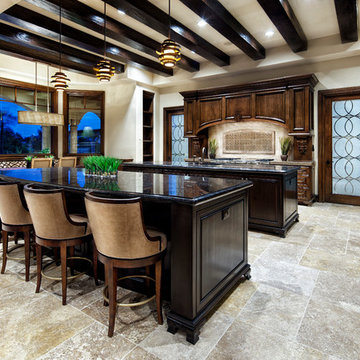
Piston Design
Mediterrane Wohnküche mit Elektrogeräten mit Frontblende und zwei Kücheninseln in Houston
Mediterrane Wohnküche mit Elektrogeräten mit Frontblende und zwei Kücheninseln in Houston
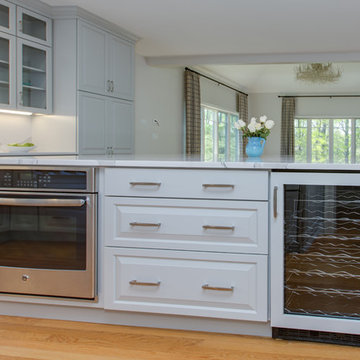
This kitchen was designed by Kathryn in our Braintree showroom. This beautiful kitchen remodel features Showplace raised-panel cabinets with a gray paint, gorgeous Cambria quartz countertops with a pencil edge and full height backsplash, Berenson hardware, and Sub-Zero appliances. Unique features in this kitchen include an extra large island, finished paneling on all visible ends, including the fridge, dishwasher, trash compactor, and ice maker, as well as a custom bench attached to the island with extra storage drawers.
Cabinets: Showplace Chesapeake
Finish: Gun Smoke/Peppercorn Gray Wash (bench)
Counter tops: Cambria Quartz
Color: Brittanicca
Edge: Pencil
Hardware: Berenson Vested Interest
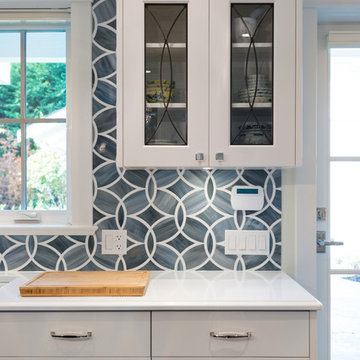
A video tour of this beautiful home:
https://www.youtube.com/watch?v=Lbfy9PYTsBQ
Bright inviting Kitchen great room
Paul Grdina
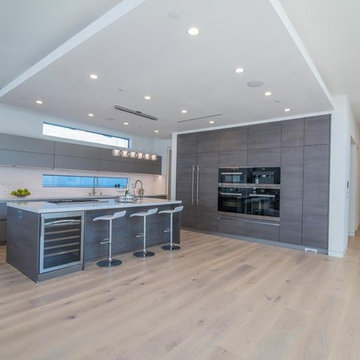
Offene, Große Moderne Küche in L-Form mit flächenbündigen Schrankfronten, grauen Schränken, Mineralwerkstoff-Arbeitsplatte, Küchenrückwand in Grau, Rückwand aus Marmor, Elektrogeräten mit Frontblende, hellem Holzboden, Kücheninsel, beigem Boden und weißer Arbeitsplatte in Hawaii
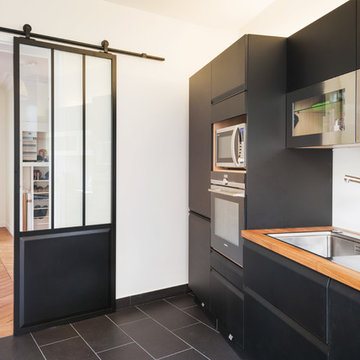
Cyrille ROBIN
Geschlossene, Einzeilige, Mittelgroße Moderne Küche ohne Insel mit Unterbauwaschbecken, schwarzen Schränken, Arbeitsplatte aus Holz, Elektrogeräten mit Frontblende, Keramikboden und schwarzem Boden in Paris
Geschlossene, Einzeilige, Mittelgroße Moderne Küche ohne Insel mit Unterbauwaschbecken, schwarzen Schränken, Arbeitsplatte aus Holz, Elektrogeräten mit Frontblende, Keramikboden und schwarzem Boden in Paris
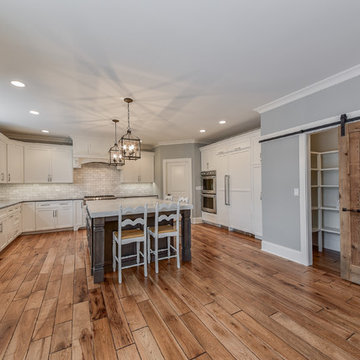
Wide plank 6" hand shaped hickory flooring, blends with our re-claimed barn wood for walk in pantry entrance.
Große Klassische Wohnküche in L-Form mit Waschbecken, weißen Schränken, Quarzit-Arbeitsplatte, Küchenrückwand in Grau, Rückwand aus Steinfliesen, Elektrogeräten mit Frontblende, Kücheninsel, Schrankfronten im Shaker-Stil, Laminat und braunem Boden in Chicago
Große Klassische Wohnküche in L-Form mit Waschbecken, weißen Schränken, Quarzit-Arbeitsplatte, Küchenrückwand in Grau, Rückwand aus Steinfliesen, Elektrogeräten mit Frontblende, Kücheninsel, Schrankfronten im Shaker-Stil, Laminat und braunem Boden in Chicago
Küchen mit Elektrogeräten mit Frontblende Ideen und Design
2