Küchen mit Elektrogeräten mit Frontblende Ideen und Design
Suche verfeinern:
Budget
Sortieren nach:Heute beliebt
1 – 20 von 78 Fotos
1 von 3

The original Kitchen in this home was extremely cluttered and disorganized. In the process of renovating the entire home this space was a major priority to address. We chose to create a central barrel vault that structured the entire space. The French range is centered on the barrel vault. By adding a table to the center of the room it insures this is a family centered environment. The table becomes a working space, an eating space, a homework table, etc. This is a throwback to the original farm house kitchen table that was the center of mid-western life for generations. The room opens up to a Living Room and Music Room area that make the space incorporated with all of the family’s daily activity. The space also has mirror-imaged doors that open to the exterior patio and pool deck area. This effectively allows for the circulation of the family from the pool deck to the interior as if it was another room in the house. The contrast of the original disorganization and clutter to the cleanly detailed, highly organized space is a huge transformation for this home.
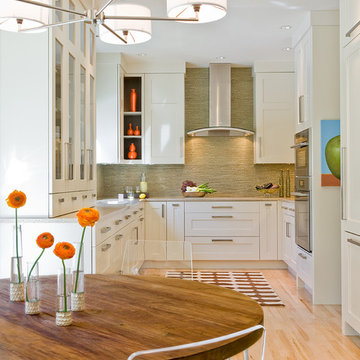
A collaboration with Rachel Reider Interiors. Barbara Baratz is the Lead Designer for Venegas and Company
Photography by: Michel J Lee
Klassische Wohnküche in U-Form mit Schrankfronten im Shaker-Stil, Elektrogeräten mit Frontblende, weißen Schränken, Küchenrückwand in Grün und Rückwand aus Stäbchenfliesen in Boston
Klassische Wohnküche in U-Form mit Schrankfronten im Shaker-Stil, Elektrogeräten mit Frontblende, weißen Schränken, Küchenrückwand in Grün und Rückwand aus Stäbchenfliesen in Boston
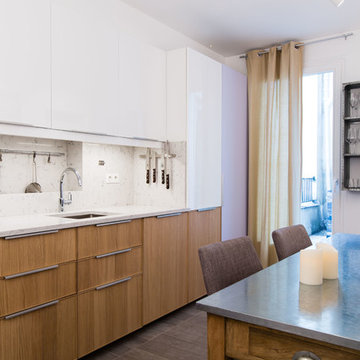
Théo Baulig
Einzeilige, Mittelgroße Moderne Wohnküche mit Unterbauwaschbecken, hellbraunen Holzschränken, Marmor-Arbeitsplatte, Küchenrückwand in Weiß, Rückwand aus Stein, Elektrogeräten mit Frontblende, Keramikboden und Kücheninsel in Paris
Einzeilige, Mittelgroße Moderne Wohnküche mit Unterbauwaschbecken, hellbraunen Holzschränken, Marmor-Arbeitsplatte, Küchenrückwand in Weiß, Rückwand aus Stein, Elektrogeräten mit Frontblende, Keramikboden und Kücheninsel in Paris

INT2 architecture
Große, Einzeilige Nordische Wohnküche ohne Insel mit hellem Holzboden, flächenbündigen Schrankfronten, grauem Boden, Unterbauwaschbecken, grünen Schränken, Küchenrückwand in Schwarz und Elektrogeräten mit Frontblende in Sankt Petersburg
Große, Einzeilige Nordische Wohnküche ohne Insel mit hellem Holzboden, flächenbündigen Schrankfronten, grauem Boden, Unterbauwaschbecken, grünen Schränken, Küchenrückwand in Schwarz und Elektrogeräten mit Frontblende in Sankt Petersburg
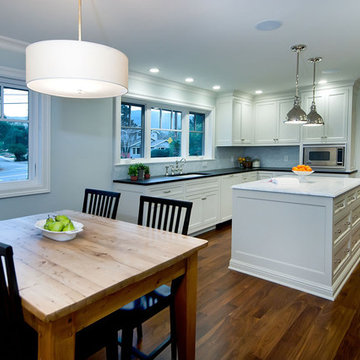
Kitchen in White
Moderne Wohnküche in L-Form mit Unterbauwaschbecken, Schrankfronten mit vertiefter Füllung, weißen Schränken, Küchenrückwand in Grau und Elektrogeräten mit Frontblende in San Francisco
Moderne Wohnküche in L-Form mit Unterbauwaschbecken, Schrankfronten mit vertiefter Füllung, weißen Schränken, Küchenrückwand in Grau und Elektrogeräten mit Frontblende in San Francisco
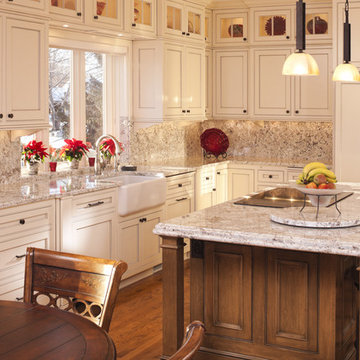
Here is a recently completed John Kraemer & Sons kitchen renovation in Plymouth, MN.
Architect: Murphy & Co. Design
Photography: Landmark Photography
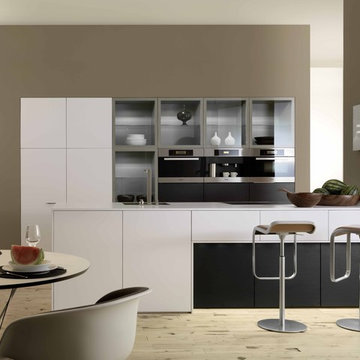
http://www.leicht.com
Offene, Große Moderne Küche mit Glasfronten, Unterbauwaschbecken, weißen Schränken, Elektrogeräten mit Frontblende, hellem Holzboden und Halbinsel in Stuttgart
Offene, Große Moderne Küche mit Glasfronten, Unterbauwaschbecken, weißen Schränken, Elektrogeräten mit Frontblende, hellem Holzboden und Halbinsel in Stuttgart
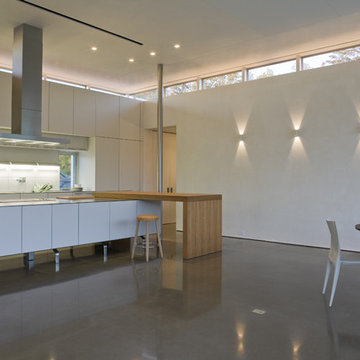
The kitchen is as minimalist as the rest of the house. A metal mesh curtain provides a subtle division between work and living areas. The curtain is retractable and stores out of the way in a wall pocket when not is use.
Photo: Ben Rahn

LongViews Studio
Einzeilige, Große Landhaus Wohnküche ohne Insel mit Unterbauwaschbecken, Schrankfronten im Shaker-Stil, hellbraunen Holzschränken, Zink-Arbeitsplatte, Küchenrückwand in Grau, Elektrogeräten mit Frontblende und dunklem Holzboden in Sonstige
Einzeilige, Große Landhaus Wohnküche ohne Insel mit Unterbauwaschbecken, Schrankfronten im Shaker-Stil, hellbraunen Holzschränken, Zink-Arbeitsplatte, Küchenrückwand in Grau, Elektrogeräten mit Frontblende und dunklem Holzboden in Sonstige
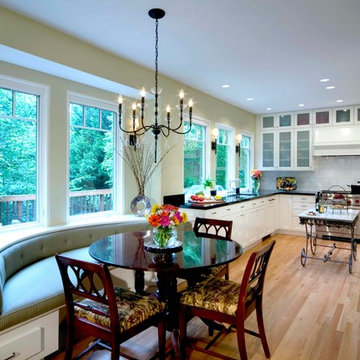
Greg Hadley
Klassische Wohnküche in L-Form mit Schrankfronten im Shaker-Stil, weißen Schränken, Küchenrückwand in Weiß, Rückwand aus Metrofliesen und Elektrogeräten mit Frontblende in Washington, D.C.
Klassische Wohnküche in L-Form mit Schrankfronten im Shaker-Stil, weißen Schränken, Küchenrückwand in Weiß, Rückwand aus Metrofliesen und Elektrogeräten mit Frontblende in Washington, D.C.
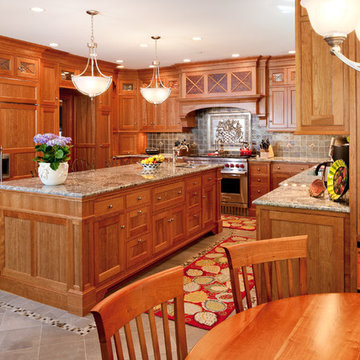
Klassische Küche in U-Form mit Schrankfronten mit vertiefter Füllung, hellbraunen Holzschränken, Küchenrückwand in Braun und Elektrogeräten mit Frontblende in Boston
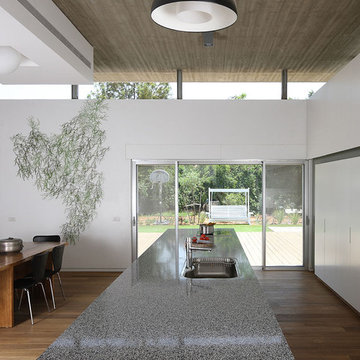
Offene, Zweizeilige, Mittelgroße Moderne Küche mit Einbauwaschbecken, flächenbündigen Schrankfronten, weißen Schränken, Quarzwerkstein-Arbeitsplatte, Elektrogeräten mit Frontblende, dunklem Holzboden und Kücheninsel in Tel Aviv
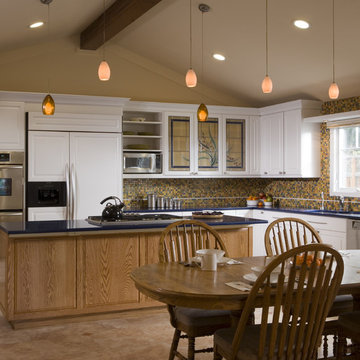
Moderne Wohnküche mit profilierten Schrankfronten, weißen Schränken, bunter Rückwand, Rückwand aus Mosaikfliesen, Elektrogeräten mit Frontblende und blauer Arbeitsplatte in San Francisco
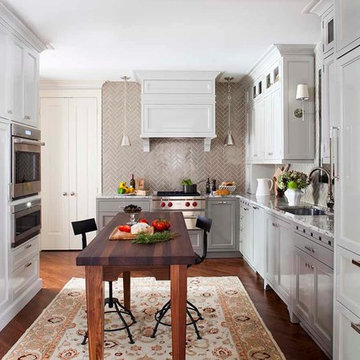
Geschlossene Klassische Küche in L-Form mit Unterbauwaschbecken, Schrankfronten mit vertiefter Füllung, grauen Schränken, Granit-Arbeitsplatte, Küchenrückwand in Beige, Rückwand aus Metrofliesen und Elektrogeräten mit Frontblende in Atlanta
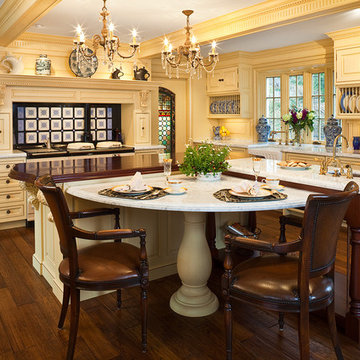
Covenant Kitchens & Baths teamed up with Superior Woodcraft to create a kitchen that provides utility, beauty and harmony. Covenant Kitchens & Superior Woodcraft’s project was so successful that it graces the cover of Dream Kitchens and Baths – Best of the Best-30 Timeless Looks, Spring 2011
Photo credit: Jim Fiora
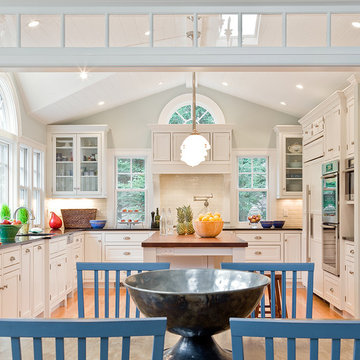
Thoughtfully designed kitchen with custom cabinets, high end appliances and a working island to be envied by all who have the pleasure of entering this warm & inviting space. Photos by Michael J. Lee Photography

Features: Custom Wood Hood with Pull Out Spice Racks,
Mantel, Motif, and Corbels; Varied Height Cabinetry; Art for
Everyday Turned Posts # F-1; Art for Everyday Corbels
# CBL-TCY1, Beadboard; Wood Mullion and Clear
Beveled Glass Doors; Bar Area; Double Panel Doors;
Coffered Ceiling; Enhancement Window; Art for
Everyday Mantels # MTL-A1 and # MTL-A0; Desk Area
Cabinets- Main Kitchen: Honey Brook Custom in Maple Wood
with Seapearl Paint and Glaze; Voyager Full Overlay Door
Style with C-2 Lip
Cabinets- Island & Bar Area: Honey Brook Custom in Cherry
Wood with Colonial Finish; Voyager Full Overlay Door
Style with C-2 Lip
Countertops- Main Kitchen: Golden Beach Granite with
Double Pencil Edge
Countertops- Island and Bar Area: Golden Beach Granite
with Waterfall Edge
Kitchen Designer: Tammy Clark
Photograph: Kelly Keul Duer

An interior build-out of a two-level penthouse unit in a prestigious downtown highrise. The design emphasizes the continuity of space for a loft-like environment. Sliding doors transform the unit into discrete rooms as needed. The material palette reinforces this spatial flow: white concrete floors, touch-latch cabinetry, slip-matched walnut paneling and powder-coated steel counters. Whole-house lighting, audio, video and shade controls are all controllable from an iPhone, Collaboration: Joel Sanders Architect, New York. Photographer: Rien van Rijthoven

Sian Richards
Große Maritime Wohnküche ohne Insel mit Landhausspüle, weißen Schränken, Quarzwerkstein-Arbeitsplatte, Küchenrückwand in Blau, Elektrogeräten mit Frontblende, dunklem Holzboden, braunem Boden, Schrankfronten mit vertiefter Füllung und Rückwand aus Metrofliesen in Toronto
Große Maritime Wohnküche ohne Insel mit Landhausspüle, weißen Schränken, Quarzwerkstein-Arbeitsplatte, Küchenrückwand in Blau, Elektrogeräten mit Frontblende, dunklem Holzboden, braunem Boden, Schrankfronten mit vertiefter Füllung und Rückwand aus Metrofliesen in Toronto
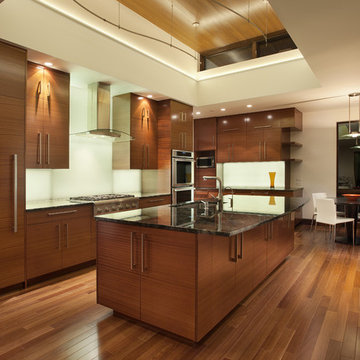
Modern Kitchen by Mosaic Architects. Photo by Jim Bartsch
Moderne Küche mit Elektrogeräten mit Frontblende in Denver
Moderne Küche mit Elektrogeräten mit Frontblende in Denver
Küchen mit Elektrogeräten mit Frontblende Ideen und Design
1