Küchen mit Elektrogeräten mit Frontblende Ideen und Design
Suche verfeinern:
Budget
Sortieren nach:Heute beliebt
41 – 60 von 12.193 Fotos
1 von 3
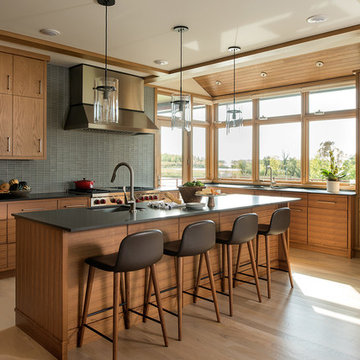
Scott Amundson Photography
Moderne Küche in L-Form mit Unterbauwaschbecken, flächenbündigen Schrankfronten, hellbraunen Holzschränken, Küchenrückwand in Grau, Rückwand aus Glasfliesen, Elektrogeräten mit Frontblende, hellem Holzboden, Kücheninsel und beigem Boden in Minneapolis
Moderne Küche in L-Form mit Unterbauwaschbecken, flächenbündigen Schrankfronten, hellbraunen Holzschränken, Küchenrückwand in Grau, Rückwand aus Glasfliesen, Elektrogeräten mit Frontblende, hellem Holzboden, Kücheninsel und beigem Boden in Minneapolis
Lauren Colton
Mid-Century Küche mit Waschbecken, flächenbündigen Schrankfronten, hellbraunen Holzschränken, Marmor-Arbeitsplatte, Elektrogeräten mit Frontblende, braunem Holzboden, Kücheninsel, Rückwand-Fenster und orangem Boden in Seattle
Mid-Century Küche mit Waschbecken, flächenbündigen Schrankfronten, hellbraunen Holzschränken, Marmor-Arbeitsplatte, Elektrogeräten mit Frontblende, braunem Holzboden, Kücheninsel, Rückwand-Fenster und orangem Boden in Seattle

Builder: John Kraemer & Sons | Photographer: Landmark Photography
Mittelgroße Moderne Wohnküche in L-Form mit flächenbündigen Schrankfronten, Kücheninsel, Unterbauwaschbecken, schwarzen Schränken, Quarzit-Arbeitsplatte, Elektrogeräten mit Frontblende, braunem Holzboden und grauem Boden in Minneapolis
Mittelgroße Moderne Wohnküche in L-Form mit flächenbündigen Schrankfronten, Kücheninsel, Unterbauwaschbecken, schwarzen Schränken, Quarzit-Arbeitsplatte, Elektrogeräten mit Frontblende, braunem Holzboden und grauem Boden in Minneapolis

Beth Singer Photographer, Inc.
Offene, Zweizeilige, Große Moderne Küche mit flächenbündigen Schrankfronten, grauen Schränken, bunter Rückwand, dunklem Holzboden, Kücheninsel, braunem Boden, Elektrogeräten mit Frontblende, Kalkstein-Arbeitsplatte und Rückwand aus Steinfliesen in Detroit
Offene, Zweizeilige, Große Moderne Küche mit flächenbündigen Schrankfronten, grauen Schränken, bunter Rückwand, dunklem Holzboden, Kücheninsel, braunem Boden, Elektrogeräten mit Frontblende, Kalkstein-Arbeitsplatte und Rückwand aus Steinfliesen in Detroit

Offene, Mittelgroße Klassische Küche in U-Form mit Unterbauwaschbecken, Schrankfronten im Shaker-Stil, weißen Schränken, Quarzwerkstein-Arbeitsplatte, bunter Rückwand, Glasrückwand, Elektrogeräten mit Frontblende, hellem Holzboden, Kücheninsel und grauem Boden in Vancouver

Offene, Große Klassische Küche in L-Form mit Schrankfronten im Shaker-Stil, weißen Schränken, Küchenrückwand in Grau, Elektrogeräten mit Frontblende, Kücheninsel, Waschbecken, hellem Holzboden, Marmor-Arbeitsplatte, Rückwand aus Marmor, beigem Boden und weißer Arbeitsplatte in San Francisco
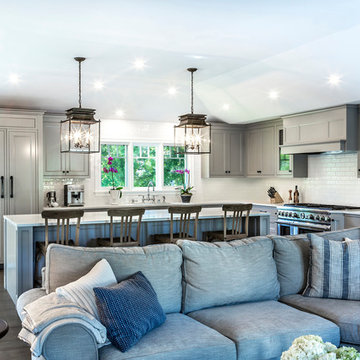
adamtaylorphotos.com
Große Klassische Wohnküche in L-Form mit Unterbauwaschbecken, Schrankfronten mit vertiefter Füllung, grauen Schränken, Quarzwerkstein-Arbeitsplatte, Küchenrückwand in Weiß, Rückwand aus Metrofliesen, Elektrogeräten mit Frontblende, dunklem Holzboden, Kücheninsel und braunem Boden in Los Angeles
Große Klassische Wohnküche in L-Form mit Unterbauwaschbecken, Schrankfronten mit vertiefter Füllung, grauen Schränken, Quarzwerkstein-Arbeitsplatte, Küchenrückwand in Weiß, Rückwand aus Metrofliesen, Elektrogeräten mit Frontblende, dunklem Holzboden, Kücheninsel und braunem Boden in Los Angeles
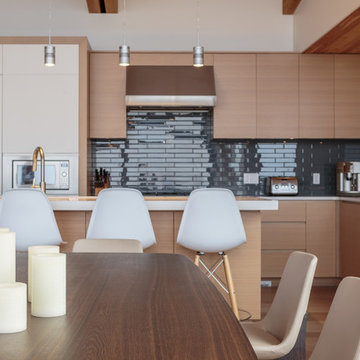
Offene, Mittelgroße Moderne Küche in L-Form mit Doppelwaschbecken, flächenbündigen Schrankfronten, hellen Holzschränken, Mineralwerkstoff-Arbeitsplatte, Küchenrückwand in Grau, Rückwand aus Glasfliesen, Elektrogeräten mit Frontblende, hellem Holzboden, Kücheninsel und braunem Boden in Calgary
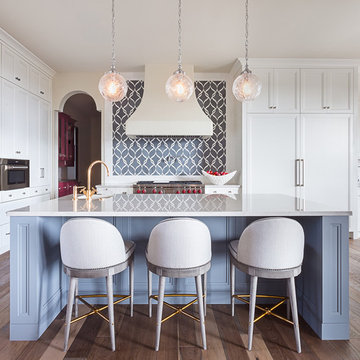
Martha O'Hara Interiors, Interior Design & Photo Styling | Meg Mulloy, Photography | Please Note: All “related,” “similar,” and “sponsored” products tagged or listed by Houzz are not actual products pictured. They have not been approved by Martha O’Hara Interiors nor any of the professionals credited. For info about our work: design@oharainteriors.com

Free ebook, Creating the Ideal Kitchen. DOWNLOAD NOW
This large open concept kitchen and dining space was created by removing a load bearing wall between the old kitchen and a porch area. The new porch was insulated and incorporated into the overall space. The kitchen remodel was part of a whole house remodel so new quarter sawn oak flooring, a vaulted ceiling, windows and skylights were added.
A large calcutta marble topped island takes center stage. It houses a 5’ galley workstation - a sink that provides a convenient spot for prepping, serving, entertaining and clean up. A 36” induction cooktop is located directly across from the island for easy access. Two appliance garages on either side of the cooktop house small appliances that are used on a daily basis.
Honeycomb tile by Ann Sacks and open shelving along the cooktop wall add an interesting focal point to the room. Antique mirrored glass faces the storage unit housing dry goods and a beverage center. “I chose details for the space that had a bit of a mid-century vibe that would work well with what was originally a 1950s ranch. Along the way a previous owner added a 2nd floor making it more of a Cape Cod style home, a few eclectic details felt appropriate”, adds Klimala.
The wall opposite the cooktop houses a full size fridge, freezer, double oven, coffee machine and microwave. “There is a lot of functionality going on along that wall”, adds Klimala. A small pull out countertop below the coffee machine provides a spot for hot items coming out of the ovens.
The rooms creamy cabinetry is accented by quartersawn white oak at the island and wrapped ceiling beam. The golden tones are repeated in the antique brass light fixtures.
“This is the second kitchen I’ve had the opportunity to design for myself. My taste has gotten a little less traditional over the years, and although I’m still a traditionalist at heart, I had some fun with this kitchen and took some chances. The kitchen is super functional, easy to keep clean and has lots of storage to tuck things away when I’m done using them. The casual dining room is fabulous and is proving to be a great spot to linger after dinner. We love it!”
Designed by: Susan Klimala, CKD, CBD
For more information on kitchen and bath design ideas go to: www.kitchenstudio-ge.com

Photo by: Jim Bartsch
Mittelgroße Mid-Century Küche in L-Form mit flächenbündigen Schrankfronten, hellen Holzschränken, Marmor-Arbeitsplatte, Elektrogeräten mit Frontblende, Bambusparkett, Kücheninsel, bunter Rückwand, Rückwand aus Stäbchenfliesen und orangem Boden in Santa Barbara
Mittelgroße Mid-Century Küche in L-Form mit flächenbündigen Schrankfronten, hellen Holzschränken, Marmor-Arbeitsplatte, Elektrogeräten mit Frontblende, Bambusparkett, Kücheninsel, bunter Rückwand, Rückwand aus Stäbchenfliesen und orangem Boden in Santa Barbara

Nestled in its own private and gated 10 acre hidden canyon this spectacular home offers serenity and tranquility with million dollar views of the valley beyond. Walls of glass bring the beautiful desert surroundings into every room of this 7500 SF luxurious retreat. Thompson photographic
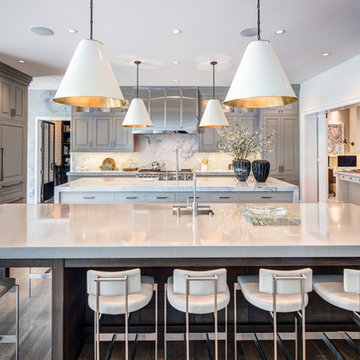
Offene, Geräumige, Zweizeilige Klassische Küche mit Einbauwaschbecken, grauen Schränken, Marmor-Arbeitsplatte, Küchenrückwand in Weiß, Elektrogeräten mit Frontblende, braunem Holzboden, zwei Kücheninseln, profilierten Schrankfronten, Rückwand aus Steinfliesen und braunem Boden in Orange County
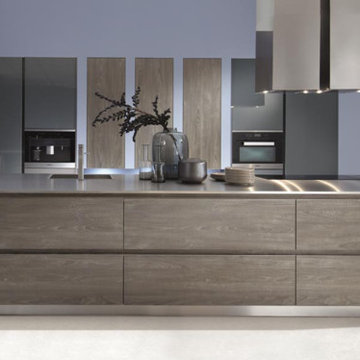
Sherwood H/V GLV cigar, Luce colored GLV blaugrau. A place of calm: this kitchen is refreshingly unobtrusive with its subtle colouring. The handleless designer block in the middle of the room becomes the pivotal focus of everyday life. A modern kitchen.

All Interior selections/finishes by Monique Varsames
Furniture staged by Stage to Show
Photos by Frank Ambrosiono
Geräumige Klassische Küche in U-Form mit weißen Schränken, Marmor-Arbeitsplatte, Elektrogeräten mit Frontblende, Kücheninsel, Unterbauwaschbecken, dunklem Holzboden und Schrankfronten mit vertiefter Füllung in New York
Geräumige Klassische Küche in U-Form mit weißen Schränken, Marmor-Arbeitsplatte, Elektrogeräten mit Frontblende, Kücheninsel, Unterbauwaschbecken, dunklem Holzboden und Schrankfronten mit vertiefter Füllung in New York

Featuring a classic H-shaped plan and minimalist details, the Winston was designed with the modern family in mind. This home carefully balances a sleek and uniform façade with more contemporary elements. This balance is noticed best when looking at the home on axis with the front or rear doors. Simple lap siding serve as a backdrop to the careful arrangement of windows and outdoor spaces. Stepping through a pair of natural wood entry doors gives way to sweeping vistas through the living and dining rooms. Anchoring the left side of the main level, and on axis with the living room, is a large white kitchen island and tiled range surround. To the right, and behind the living rooms sleek fireplace, is a vertical corridor that grants access to the upper level bedrooms, main level master suite, and lower level spaces. Serving as backdrop to this vertical corridor is a floor to ceiling glass display room for a sizeable wine collection. Set three steps down from the living room and through an articulating glass wall, the screened porch is enclosed by a retractable screen system that allows the room to be heated during cold nights. In all rooms, preferential treatment is given to maximize exposure to the rear yard, making this a perfect lakefront home.
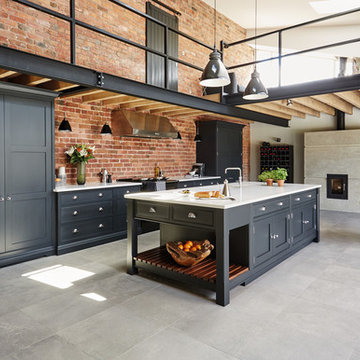
This industrial inspired kitchen is painted in Tom Howley bespoke paint colour Nightshade with Yukon silestone worksurfaces. The client wanted to achieve an open plan family space to entertain that would benefit from their beautiful garden space.
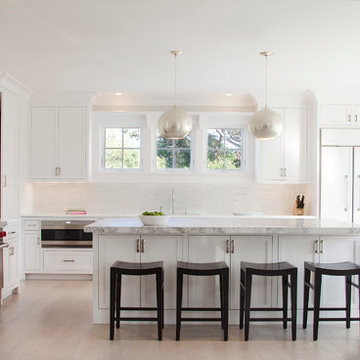
Jeffrey Allen
Große Moderne Wohnküche in L-Form mit Schrankfronten im Shaker-Stil, weißen Schränken, Marmor-Arbeitsplatte, Küchenrückwand in Weiß, Rückwand aus Glasfliesen, Elektrogeräten mit Frontblende, hellem Holzboden und Kücheninsel in Providence
Große Moderne Wohnküche in L-Form mit Schrankfronten im Shaker-Stil, weißen Schränken, Marmor-Arbeitsplatte, Küchenrückwand in Weiß, Rückwand aus Glasfliesen, Elektrogeräten mit Frontblende, hellem Holzboden und Kücheninsel in Providence

Kleine Klassische Wohnküche in L-Form mit Unterbauwaschbecken, Schrankfronten im Shaker-Stil, hellen Holzschränken, Granit-Arbeitsplatte, bunter Rückwand, Rückwand aus Mosaikfliesen, Elektrogeräten mit Frontblende, dunklem Holzboden, Halbinsel und braunem Boden in New York
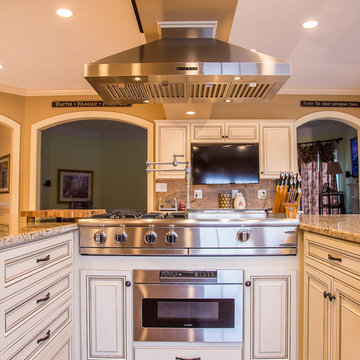
This remarkable kitchen has maple cabinets with presidential doors. A wall was removed to make way for the large island. The island seats 12 or more and features a hibachi cooktop and range hood.
Küchen mit Elektrogeräten mit Frontblende Ideen und Design
3