Küchen mit Elektrogeräten mit Frontblende Ideen und Design
Suche verfeinern:
Budget
Sortieren nach:Heute beliebt
121 – 140 von 12.193 Fotos
1 von 3
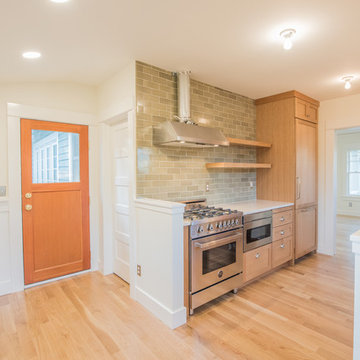
Geschlossene, Zweizeilige, Kleine Klassische Küche ohne Insel mit Landhausspüle, Schrankfronten im Shaker-Stil, hellen Holzschränken, Quarzwerkstein-Arbeitsplatte, Küchenrückwand in Grün, Rückwand aus Metrofliesen, Elektrogeräten mit Frontblende, hellem Holzboden, beigem Boden und weißer Arbeitsplatte in Portland
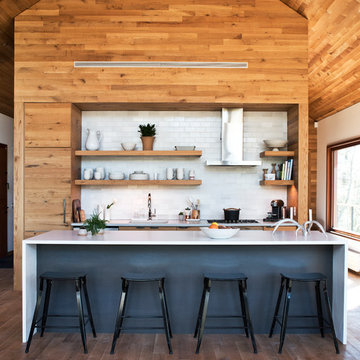
Zweizeilige, Mittelgroße Moderne Küche mit Unterbauwaschbecken, flächenbündigen Schrankfronten, hellbraunen Holzschränken, Küchenrückwand in Weiß, Rückwand aus Metrofliesen, Elektrogeräten mit Frontblende, braunem Holzboden, Kücheninsel, braunem Boden, weißer Arbeitsplatte und Mineralwerkstoff-Arbeitsplatte in New York

Attractive mid-century modern home built in 1957.
Scope of work for this design/build remodel included reworking the space for an open floor plan, making this home feel modern while keeping some of the homes original charm. We completely reconfigured the entry and stair case, moved walls and installed a free span ridge beam to allow for an open concept. Some of the custom features were 2 sided fireplace surround, new metal railings with a walnut cap, a hand crafted walnut door surround, and last but not least a big beautiful custom kitchen with an enormous island. Exterior work included a new metal roof, siding and new windows.
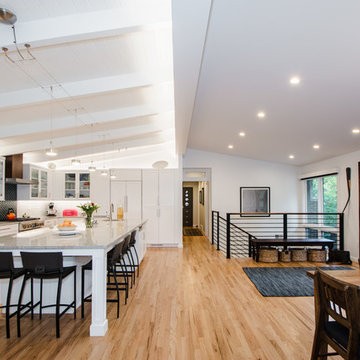
Attractive mid-century modern home built in 1957.
Scope of work for this design/build remodel included reworking the space for an open floor plan, making this home feel modern while keeping some of the homes original charm. We completely reconfigured the entry and stair case, moved walls and installed a free span ridge beam to allow for an open concept. Some of the custom features were 2 sided fireplace surround, new metal railings with a walnut cap, a hand crafted walnut door surround, and last but not least a big beautiful custom kitchen with an enormous island. Exterior work included a new metal roof, siding and new windows.
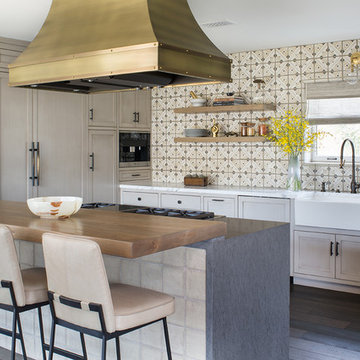
Meghan Beierle O'Brien
Klassische Küche in U-Form mit Landhausspüle, Schrankfronten mit vertiefter Füllung, grauen Schränken, Küchenrückwand in Beige, Elektrogeräten mit Frontblende, dunklem Holzboden, Kücheninsel, grauem Boden und weißer Arbeitsplatte in Los Angeles
Klassische Küche in U-Form mit Landhausspüle, Schrankfronten mit vertiefter Füllung, grauen Schränken, Küchenrückwand in Beige, Elektrogeräten mit Frontblende, dunklem Holzboden, Kücheninsel, grauem Boden und weißer Arbeitsplatte in Los Angeles
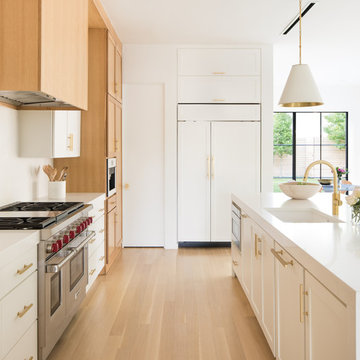
Geschlossene, Mittelgroße Moderne Küche in L-Form mit Unterbauwaschbecken, Schrankfronten im Shaker-Stil, hellbraunen Holzschränken, Mineralwerkstoff-Arbeitsplatte, Küchenrückwand in Weiß, Rückwand aus Stein, Elektrogeräten mit Frontblende, hellem Holzboden, Kücheninsel, beigem Boden und weißer Arbeitsplatte in Dallas

Joe Kwon Photography
Offene, Große Klassische Küche mit Kassettenfronten, weißen Schränken, braunem Holzboden, braunem Boden, Unterbauwaschbecken, Granit-Arbeitsplatte, Elektrogeräten mit Frontblende, schwarzer Arbeitsplatte und Kücheninsel in Chicago
Offene, Große Klassische Küche mit Kassettenfronten, weißen Schränken, braunem Holzboden, braunem Boden, Unterbauwaschbecken, Granit-Arbeitsplatte, Elektrogeräten mit Frontblende, schwarzer Arbeitsplatte und Kücheninsel in Chicago

This view shows new door into living room allowing access and view from kitchen that was not possible until now. New cavity door was stained to match interior French doors.
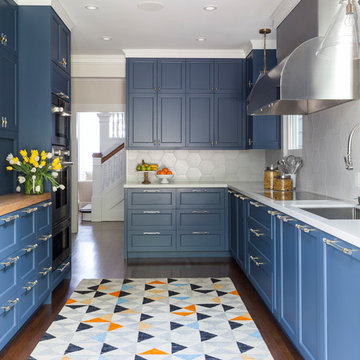
Klassische Küche ohne Insel in U-Form mit Unterbauwaschbecken, Schrankfronten im Shaker-Stil, blauen Schränken, Küchenrückwand in Weiß, Elektrogeräten mit Frontblende, dunklem Holzboden und braunem Boden in San Francisco
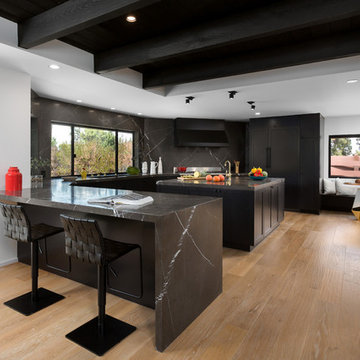
Kitchen with breakfast nook. Photo by Clark Dugger
Offene Moderne Küche in U-Form mit Schrankfronten im Shaker-Stil, schwarzen Schränken, Küchenrückwand in Schwarz, Elektrogeräten mit Frontblende, Kücheninsel, Doppelwaschbecken, Marmor-Arbeitsplatte, Rückwand aus Marmor, hellem Holzboden und beigem Boden in Orange County
Offene Moderne Küche in U-Form mit Schrankfronten im Shaker-Stil, schwarzen Schränken, Küchenrückwand in Schwarz, Elektrogeräten mit Frontblende, Kücheninsel, Doppelwaschbecken, Marmor-Arbeitsplatte, Rückwand aus Marmor, hellem Holzboden und beigem Boden in Orange County
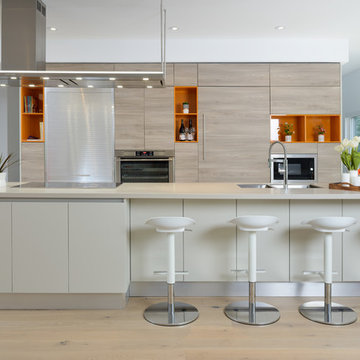
Einzeilige, Mittelgroße Moderne Wohnküche mit Doppelwaschbecken, hellem Holzboden, Kücheninsel, beigem Boden, flächenbündigen Schrankfronten, hellen Holzschränken, Quarzit-Arbeitsplatte und Elektrogeräten mit Frontblende in Toronto
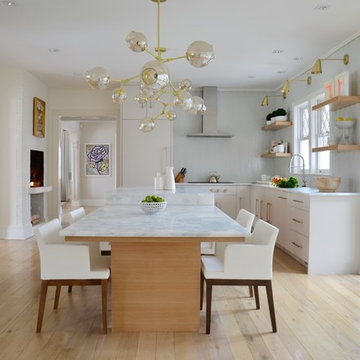
Klassische Küche in U-Form mit flächenbündigen Schrankfronten, weißen Schränken, Küchenrückwand in Weiß, Rückwand aus Mosaikfliesen, Elektrogeräten mit Frontblende, hellem Holzboden, Kücheninsel und beigem Boden in New York

Kitchen
Photo Credit: Edgar Visuals
Offene, Geräumige Klassische Küche mit Triple-Waschtisch, profilierten Schrankfronten, dunklen Holzschränken, Granit-Arbeitsplatte, Küchenrückwand in Metallic, Rückwand aus Glasfliesen, Elektrogeräten mit Frontblende, Kalkstein, Kücheninsel und beigem Boden in Milwaukee
Offene, Geräumige Klassische Küche mit Triple-Waschtisch, profilierten Schrankfronten, dunklen Holzschränken, Granit-Arbeitsplatte, Küchenrückwand in Metallic, Rückwand aus Glasfliesen, Elektrogeräten mit Frontblende, Kalkstein, Kücheninsel und beigem Boden in Milwaukee
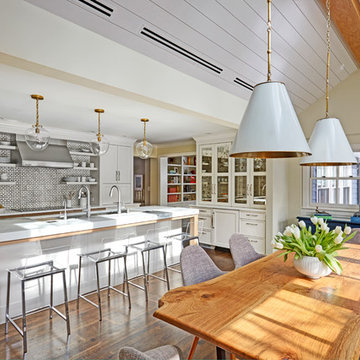
Free ebook, Creating the Ideal Kitchen. DOWNLOAD NOW
This large open concept kitchen and dining space was created by removing a load bearing wall between the old kitchen and a porch area. The new porch was insulated and incorporated into the overall space. The kitchen remodel was part of a whole house remodel so new quarter sawn oak flooring, a vaulted ceiling, windows and skylights were added.
A large calcutta marble topped island takes center stage. It houses a 5’ galley workstation - a sink that provides a convenient spot for prepping, serving, entertaining and clean up. A 36” induction cooktop is located directly across from the island for easy access. Two appliance garages on either side of the cooktop house small appliances that are used on a daily basis.
Honeycomb tile by Ann Sacks and open shelving along the cooktop wall add an interesting focal point to the room. Antique mirrored glass faces the storage unit housing dry goods and a beverage center. “I chose details for the space that had a bit of a mid-century vibe that would work well with what was originally a 1950s ranch. Along the way a previous owner added a 2nd floor making it more of a Cape Cod style home, a few eclectic details felt appropriate”, adds Klimala.
The wall opposite the cooktop houses a full size fridge, freezer, double oven, coffee machine and microwave. “There is a lot of functionality going on along that wall”, adds Klimala. A small pull out countertop below the coffee machine provides a spot for hot items coming out of the ovens.
The rooms creamy cabinetry is accented by quartersawn white oak at the island and wrapped ceiling beam. The golden tones are repeated in the antique brass light fixtures.
“This is the second kitchen I’ve had the opportunity to design for myself. My taste has gotten a little less traditional over the years, and although I’m still a traditionalist at heart, I had some fun with this kitchen and took some chances. The kitchen is super functional, easy to keep clean and has lots of storage to tuck things away when I’m done using them. The casual dining room is fabulous and is proving to be a great spot to linger after dinner. We love it!”
Designed by: Susan Klimala, CKD, CBD
For more information on kitchen and bath design ideas go to: www.kitchenstudio-ge.com
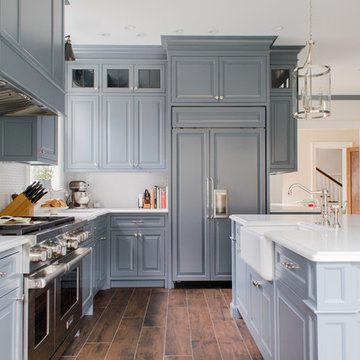
Klassische Küche in L-Form mit Landhausspüle, profilierten Schrankfronten, grauen Schränken, Küchenrückwand in Weiß, Rückwand aus Mosaikfliesen, Elektrogeräten mit Frontblende, Kücheninsel und braunem Boden in Cleveland

Geräumige Urige Küche mit Landhausspüle, flächenbündigen Schrankfronten, dunklen Holzschränken, Arbeitsplatte aus Holz, Küchenrückwand in Braun, Elektrogeräten mit Frontblende, dunklem Holzboden, zwei Kücheninseln, Rückwand aus Holz und braunem Boden in Sonstige
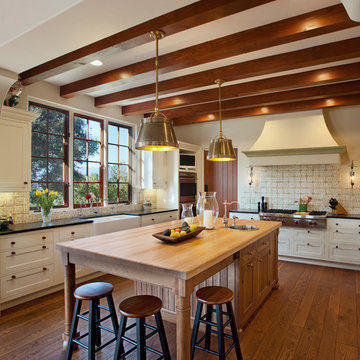
Photo By: Jim Bartsch
Mittelgroße Mediterrane Küche mit Landhausspüle, weißen Schränken, Arbeitsplatte aus Holz, Elektrogeräten mit Frontblende, braunem Holzboden, Kücheninsel, Schrankfronten im Shaker-Stil, bunter Rückwand und orangem Boden in Santa Barbara
Mittelgroße Mediterrane Küche mit Landhausspüle, weißen Schränken, Arbeitsplatte aus Holz, Elektrogeräten mit Frontblende, braunem Holzboden, Kücheninsel, Schrankfronten im Shaker-Stil, bunter Rückwand und orangem Boden in Santa Barbara
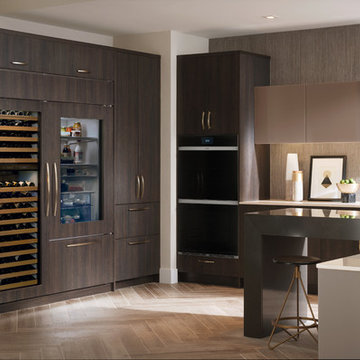
36" Built-In Overlay Glass Door Refrigerator/Freezer (BI-36UG/O),
30" Overlay Wine Storage (BW-30/O),
30" M Series Contemporary Double Oven (DO30CM/B),
Shot by Shadowlight - June 2015 - no expiration.
Retouched by Jon Walton - June 2016 (WS-30 to BW-30) - no expiration.

Large, individually designed kitchen and family living space, in light, spacious orangery.
Offene, Große, Zweizeilige Landhausstil Küche mit Schrankfronten mit vertiefter Füllung, Quarzit-Arbeitsplatte, Elektrogeräten mit Frontblende, Keramikboden, Kücheninsel, Unterbauwaschbecken, blauen Schränken und Küchenrückwand in Beige in Sonstige
Offene, Große, Zweizeilige Landhausstil Küche mit Schrankfronten mit vertiefter Füllung, Quarzit-Arbeitsplatte, Elektrogeräten mit Frontblende, Keramikboden, Kücheninsel, Unterbauwaschbecken, blauen Schränken und Küchenrückwand in Beige in Sonstige

Keith Gegg
Große Urige Küche mit Unterbauwaschbecken, Schrankfronten mit vertiefter Füllung, hellbraunen Holzschränken, Quarzwerkstein-Arbeitsplatte, Küchenrückwand in Braun, Rückwand aus Porzellanfliesen, Elektrogeräten mit Frontblende, Porzellan-Bodenfliesen und Kücheninsel in St. Louis
Große Urige Küche mit Unterbauwaschbecken, Schrankfronten mit vertiefter Füllung, hellbraunen Holzschränken, Quarzwerkstein-Arbeitsplatte, Küchenrückwand in Braun, Rückwand aus Porzellanfliesen, Elektrogeräten mit Frontblende, Porzellan-Bodenfliesen und Kücheninsel in St. Louis
Küchen mit Elektrogeräten mit Frontblende Ideen und Design
7