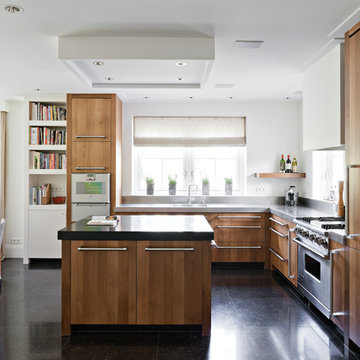Küchen mit Elektrogeräten mit Frontblende Ideen und Design
Suche verfeinern:
Budget
Sortieren nach:Heute beliebt
21 – 40 von 181 Fotos
1 von 3
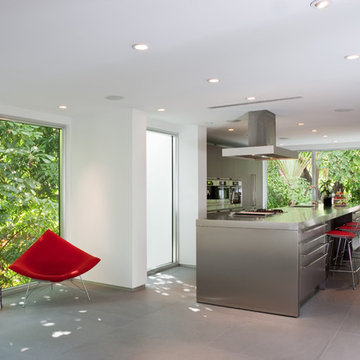
Zweizeilige, Geschlossene Moderne Küche mit flächenbündigen Schrankfronten, Elektrogeräten mit Frontblende, Edelstahl-Arbeitsplatte, Edelstahlfronten, Unterbauwaschbecken, Kalkstein und Kücheninsel in Kansas City
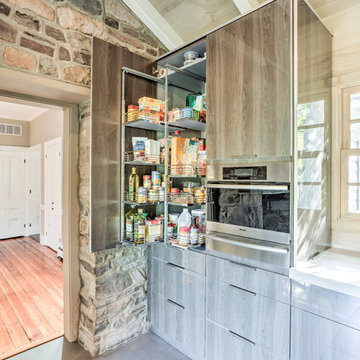
This kitchen was designed to accentuate the existing farmhouse structure with it's natural river landscape surrounding the property. Incorporating large french doors and floor to ceiling windows maximizes the views of the river and allows for plenty of natural lighting. The reflective Diamond Gloss finish on the cabinetry is a sharp contrast to the rustic barn board and exposed wood beams. Industrial accents can be found throughout this home, marrying the old with the new.

10' ceilings and 2-story windows surrounding this space (not in view) bring plenty of natural light into this casual and contemporary cook's kitchen. Other views of this kitchen and the adjacent Great Room are also available on houzz. Builder: Robert Egge Construction (Woodinville, WA). Cabinets: Jesse Bay Cabinets (Port Angeles, WA) Design: Studio 212 Interiors
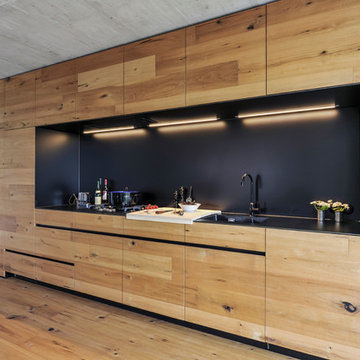
Ⓒ rolf schwarz
Einzeilige, Offene, Mittelgroße Moderne Küche ohne Insel mit flächenbündigen Schrankfronten, hellen Holzschränken, Küchenrückwand in Schwarz, integriertem Waschbecken, Elektrogeräten mit Frontblende und braunem Holzboden in Mailand
Einzeilige, Offene, Mittelgroße Moderne Küche ohne Insel mit flächenbündigen Schrankfronten, hellen Holzschränken, Küchenrückwand in Schwarz, integriertem Waschbecken, Elektrogeräten mit Frontblende und braunem Holzboden in Mailand
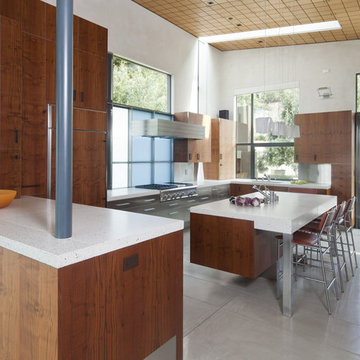
Photo Credit: David Stark Wilson
Moderne Küche mit flächenbündigen Schrankfronten, dunklen Holzschränken, Betonarbeitsplatte, Küchenrückwand in Metallic, Rückwand aus Metallfliesen und Elektrogeräten mit Frontblende in San Francisco
Moderne Küche mit flächenbündigen Schrankfronten, dunklen Holzschränken, Betonarbeitsplatte, Küchenrückwand in Metallic, Rückwand aus Metallfliesen und Elektrogeräten mit Frontblende in San Francisco

Linda Oyama Bryan, photographer
Raised panel, white cabinet kitchen with oversize island, hand hewn ceiling beams, apron front farmhouse sink and calcutta gold countertops. Dark, distressed hardwood floors. Two pendant lights. Cabinet style range hood.
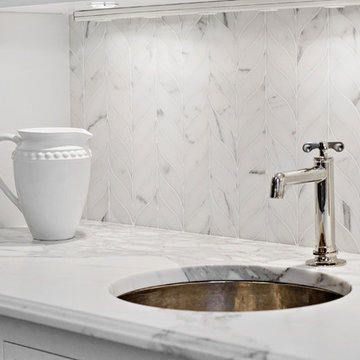
All Interior selections/finishes by Monique Varsames
Furniture staged by Stage to Show
Photos by Frank Ambrosiono
Geräumige Klassische Küche mit Vorratsschrank, Einbauwaschbecken, Kassettenfronten, weißen Schränken, Marmor-Arbeitsplatte, Küchenrückwand in Weiß, Rückwand aus Steinfliesen, Elektrogeräten mit Frontblende und braunem Holzboden in New York
Geräumige Klassische Küche mit Vorratsschrank, Einbauwaschbecken, Kassettenfronten, weißen Schränken, Marmor-Arbeitsplatte, Küchenrückwand in Weiß, Rückwand aus Steinfliesen, Elektrogeräten mit Frontblende und braunem Holzboden in New York

Photos by Project Focus Photography
Geschlossene, Geräumige Klassische Küche in U-Form mit Unterbauwaschbecken, weißen Schränken, Quarzwerkstein-Arbeitsplatte, Küchenrückwand in Weiß, Rückwand aus Mosaikfliesen, Elektrogeräten mit Frontblende, dunklem Holzboden, Kücheninsel, weißer Arbeitsplatte, Schrankfronten im Shaker-Stil und grauem Boden in Tampa
Geschlossene, Geräumige Klassische Küche in U-Form mit Unterbauwaschbecken, weißen Schränken, Quarzwerkstein-Arbeitsplatte, Küchenrückwand in Weiß, Rückwand aus Mosaikfliesen, Elektrogeräten mit Frontblende, dunklem Holzboden, Kücheninsel, weißer Arbeitsplatte, Schrankfronten im Shaker-Stil und grauem Boden in Tampa
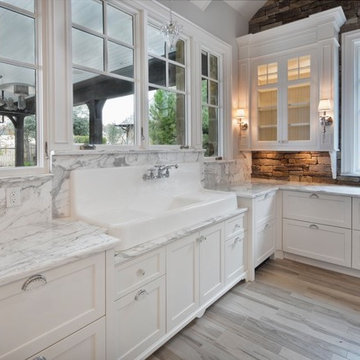
This couple wanted a completely custom kitchen using Wood-Mode and Brookhaven Cabinetry, along with the expertise of a professional kitchen designer, for their new home. In collaboration with Veranda Designer Homes out of Southlake, TX, we created this lovely and fresh kitchen that fulfilled the needs and desires of the homeowners.
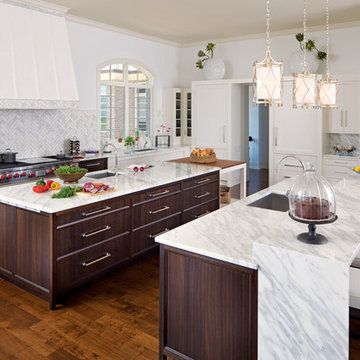
Moderne Küche mit Schrankfronten im Shaker-Stil, dunklen Holzschränken, Küchenrückwand in Weiß, Rückwand aus Steinfliesen und Elektrogeräten mit Frontblende in Indianapolis
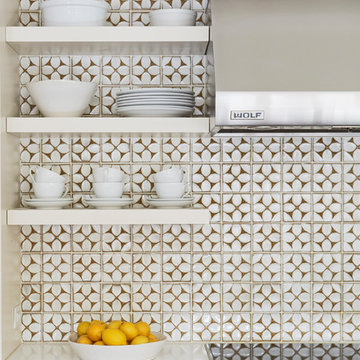
Free ebook, Creating the Ideal Kitchen. DOWNLOAD NOW
This large open concept kitchen and dining space was created by removing a load bearing wall between the old kitchen and a porch area. The new porch was insulated and incorporated into the overall space. The kitchen remodel was part of a whole house remodel so new quarter sawn oak flooring, a vaulted ceiling, windows and skylights were added.
A large calcutta marble topped island takes center stage. It houses a 5’ galley workstation - a sink that provides a convenient spot for prepping, serving, entertaining and clean up. A 36” induction cooktop is located directly across from the island for easy access. Two appliance garages on either side of the cooktop house small appliances that are used on a daily basis.
Honeycomb tile by Ann Sacks and open shelving along the cooktop wall add an interesting focal point to the room. Antique mirrored glass faces the storage unit housing dry goods and a beverage center. “I chose details for the space that had a bit of a mid-century vibe that would work well with what was originally a 1950s ranch. Along the way a previous owner added a 2nd floor making it more of a Cape Cod style home, a few eclectic details felt appropriate”, adds Klimala.
The wall opposite the cooktop houses a full size fridge, freezer, double oven, coffee machine and microwave. “There is a lot of functionality going on along that wall”, adds Klimala. A small pull out countertop below the coffee machine provides a spot for hot items coming out of the ovens.
The rooms creamy cabinetry is accented by quartersawn white oak at the island and wrapped ceiling beam. The golden tones are repeated in the antique brass light fixtures.
“This is the second kitchen I’ve had the opportunity to design for myself. My taste has gotten a little less traditional over the years, and although I’m still a traditionalist at heart, I had some fun with this kitchen and took some chances. The kitchen is super functional, easy to keep clean and has lots of storage to tuck things away when I’m done using them. The casual dining room is fabulous and is proving to be a great spot to linger after dinner. We love it!”
Designed by: Susan Klimala, CKD, CBD
For more information on kitchen and bath design ideas go to: www.kitchenstudio-ge.com

Mittelgroße Urige Küche in L-Form mit profilierten Schrankfronten, dunklen Holzschränken, Küchenrückwand in Beige, Kücheninsel, Elektrogeräten mit Frontblende, Landhausspüle, Granit-Arbeitsplatte, Rückwand aus Porzellanfliesen, Travertin und beigem Boden in Sonstige
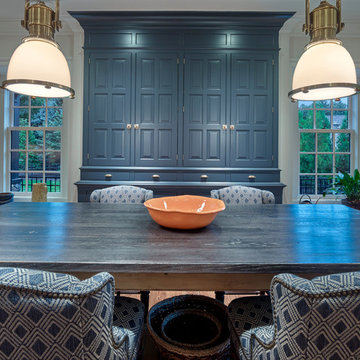
Don Pearse Photographers
Geschlossene, Große Klassische Küche in U-Form mit profilierten Schrankfronten, blauen Schränken, Elektrogeräten mit Frontblende, braunem Holzboden, Kücheninsel, Unterbauwaschbecken, Marmor-Arbeitsplatte, Küchenrückwand in Weiß, Rückwand aus Holz, braunem Boden und weißer Arbeitsplatte in Philadelphia
Geschlossene, Große Klassische Küche in U-Form mit profilierten Schrankfronten, blauen Schränken, Elektrogeräten mit Frontblende, braunem Holzboden, Kücheninsel, Unterbauwaschbecken, Marmor-Arbeitsplatte, Küchenrückwand in Weiß, Rückwand aus Holz, braunem Boden und weißer Arbeitsplatte in Philadelphia
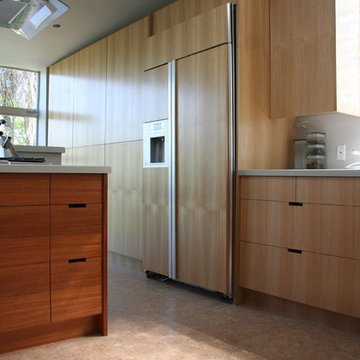
Standard LA-area IKEA kitchen with a mix of custom Semihandmade Oak and Mahogany facing.
Geschlossene Moderne Küche in U-Form mit Unterbauwaschbecken, flächenbündigen Schrankfronten, hellbraunen Holzschränken, Quarzwerkstein-Arbeitsplatte und Elektrogeräten mit Frontblende in Los Angeles
Geschlossene Moderne Küche in U-Form mit Unterbauwaschbecken, flächenbündigen Schrankfronten, hellbraunen Holzschränken, Quarzwerkstein-Arbeitsplatte und Elektrogeräten mit Frontblende in Los Angeles
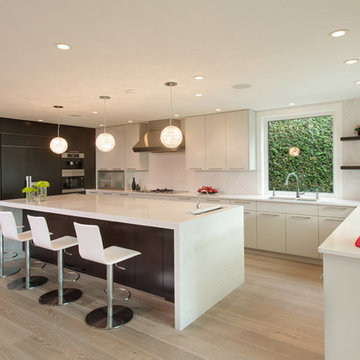
Once where the family room stood is now the kitchen leading to the deck.
Offene Moderne Küche in U-Form mit Unterbauwaschbecken, flächenbündigen Schrankfronten, dunklen Holzschränken, Elektrogeräten mit Frontblende, Quarzwerkstein-Arbeitsplatte, Küchenrückwand in Weiß und Rückwand aus Stein in Vancouver
Offene Moderne Küche in U-Form mit Unterbauwaschbecken, flächenbündigen Schrankfronten, dunklen Holzschränken, Elektrogeräten mit Frontblende, Quarzwerkstein-Arbeitsplatte, Küchenrückwand in Weiß und Rückwand aus Stein in Vancouver
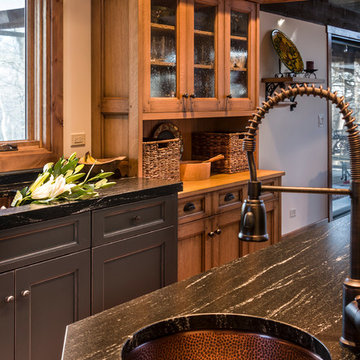
Hammered copper sink in corner of island. Project Location St. Charles, IL
Große Rustikale Wohnküche in L-Form mit Triple-Waschtisch, flächenbündigen Schrankfronten, schwarzen Schränken, Speckstein-Arbeitsplatte, Elektrogeräten mit Frontblende, braunem Holzboden und Kücheninsel in Chicago
Große Rustikale Wohnküche in L-Form mit Triple-Waschtisch, flächenbündigen Schrankfronten, schwarzen Schränken, Speckstein-Arbeitsplatte, Elektrogeräten mit Frontblende, braunem Holzboden und Kücheninsel in Chicago
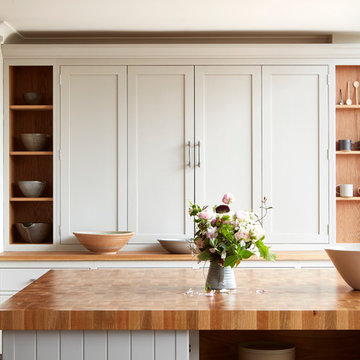
This classic country kitchen shows shaker at its best with the use of simple lines made beautiful through use of natural colour and material throughout.
From the smooth Carrara marble to the resilient oak end grain island, multiple work surfaces give a varied and tactile feel to the room and maintain the natural ambience.
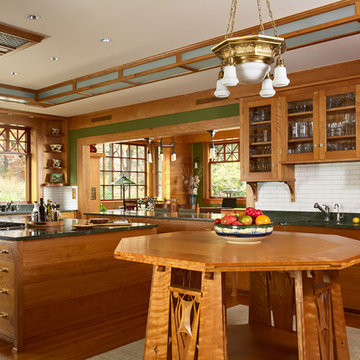
Architecture & Interior Design: David Heide Design Studio
--
Photos: Susan Gilmore
Geschlossene, Geräumige Urige Küche in U-Form mit flächenbündigen Schrankfronten, Rückwand aus Metrofliesen, Unterbauwaschbecken, hellbraunen Holzschränken, Granit-Arbeitsplatte, Küchenrückwand in Weiß, Elektrogeräten mit Frontblende, braunem Holzboden und zwei Kücheninseln in Minneapolis
Geschlossene, Geräumige Urige Küche in U-Form mit flächenbündigen Schrankfronten, Rückwand aus Metrofliesen, Unterbauwaschbecken, hellbraunen Holzschränken, Granit-Arbeitsplatte, Küchenrückwand in Weiß, Elektrogeräten mit Frontblende, braunem Holzboden und zwei Kücheninseln in Minneapolis
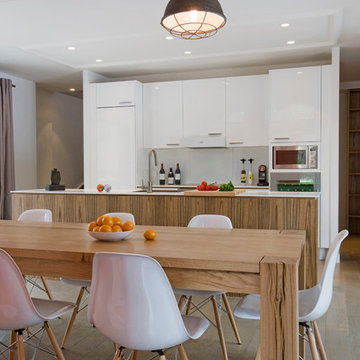
Laurent brandajs
Zweizeilige, Große Moderne Wohnküche mit flächenbündigen Schrankfronten, weißen Schränken, Küchenrückwand in Weiß, Elektrogeräten mit Frontblende, braunem Holzboden und Kücheninsel in Paris
Zweizeilige, Große Moderne Wohnküche mit flächenbündigen Schrankfronten, weißen Schränken, Küchenrückwand in Weiß, Elektrogeräten mit Frontblende, braunem Holzboden und Kücheninsel in Paris
Küchen mit Elektrogeräten mit Frontblende Ideen und Design
2
