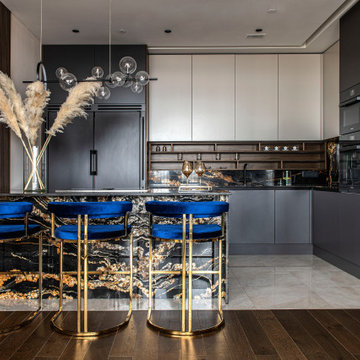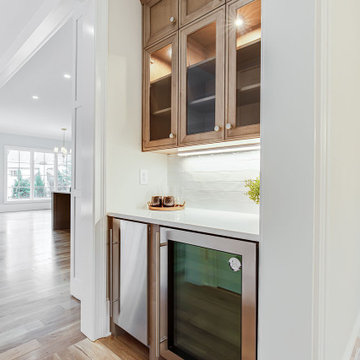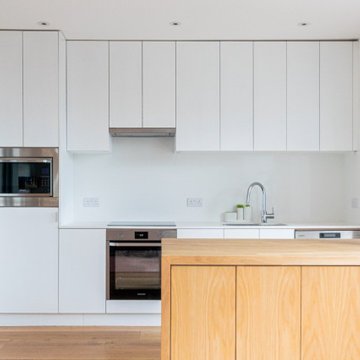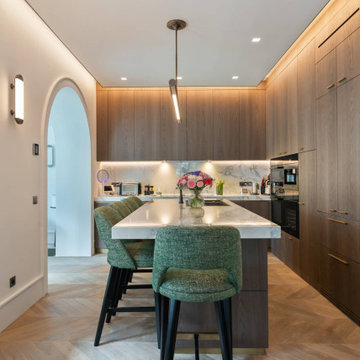Küchen mit Elektrogeräten mit Frontblende und unterschiedlichen Kücheninseln Ideen und Design
Suche verfeinern:
Budget
Sortieren nach:Heute beliebt
101 – 120 von 85.826 Fotos
1 von 3

Offene, Große Moderne Küche in L-Form mit Waschbecken, flächenbündigen Schrankfronten, schwarzen Schränken, Quarzwerkstein-Arbeitsplatte, Küchenrückwand in Schwarz, Rückwand aus Quarzwerkstein, Elektrogeräten mit Frontblende, hellem Holzboden, Kücheninsel und schwarzer Arbeitsplatte in Chicago

Oak kitchen with bespoke painted shelving to create window seat.
Offene, Einzeilige, Mittelgroße Moderne Küche mit Waschbecken, flächenbündigen Schrankfronten, hellen Holzschränken, Quarzwerkstein-Arbeitsplatte, Küchenrückwand in Grau, Rückwand aus Quarzwerkstein, Elektrogeräten mit Frontblende, hellem Holzboden, Kücheninsel und grauer Arbeitsplatte in Edinburgh
Offene, Einzeilige, Mittelgroße Moderne Küche mit Waschbecken, flächenbündigen Schrankfronten, hellen Holzschränken, Quarzwerkstein-Arbeitsplatte, Küchenrückwand in Grau, Rückwand aus Quarzwerkstein, Elektrogeräten mit Frontblende, hellem Holzboden, Kücheninsel und grauer Arbeitsplatte in Edinburgh

This custom chef’s kitchen designed by Cutis Lumber Co, Inc. is designed for entertaining. A dramatic twist on the modern farmhouse style, the look was achieved by contrasting black and white with accents of gold. It features: a 12-foot long black leathered granite serving island with spectacular gold pendants, a floating cooking island with a professional range and floating contemporary hood above, as well as a mirrored front refrigerator panel that disappears into the spacious white cabinets and a built-in coffee and beverage station. The white glossy tiled wall holds black oak floating shelves. The custom cabinetry is by Crystal Cabinet Works, Regent door style; perimeter in Designer White, island in Black Red Oak. Emtek Freestone Pulls in Satin Brass add glam. Stacking cabinets vertically gave the homeowners the ample storage they desired.
Photos property of Curtis Lumber Co., Inc.

The kitchen was designed two years ago and was then erased and redesigned when the world became a different place a year later. As everyone attempted to flatten the curve, our goal in this regard was to create a kitchen that looked forward to a sharp curve down and of a happier time To that promise for happier times, the redesign, a goal was to make the kitchen brighter and more optimistic. This was done by using simple, primary shapes and circular pendants and emphasizing them in contrast, adding a playful countenance. The selection of a dynamic grain of figured walnut also contributes as this once-living material and its sinuous grain adds motion, rhythm, and scale.
Proud of their 1970s home, one challenge of the design was to balance a 1970's feel and stay current. However, many ‘70s references looked and felt outdated. The first step was a changed mindset. Just like the return of the ‘40s bath and the retro movement a few years ago, every era returns in some way. Chronologically, the '70s will soon be here. Our design looked to era-specific furniture and materials of the decade. Figured walnut was so pervasive in the era: this motif was used on car exteriors such as the 1970 Town and Country Station Wagon, which debuted the same year the existing home was built. We also looked at furniture specific to the decade. The console stereo is referenced not only by high legs on the island but also by the knurled metal cabinet knobs reminiscent of often-used stereo dials. Knurled metalwork is also used on the kitchen faucet. The design references the second piece of '70s furniture in our modern TV tray, which is angled to face the television in the family room. Its round pencil and mug holder cutouts follow the design of walnut consoles and dashboard of the station wagon and other elements of the time.

This kitchen was designed with all custom cabinetry with the lower cabinets finished in Sherwin Williams Iron Ore and the upper cabinets finished in Sherwin Williams Origami. The quartzite countertops carry up the backsplash at the back. The gold faucet and fixtures add a bit of warmth to the cooler colors of the kitchen.

Mid-Century Modern Restoration
Mittelgroße Retro Wohnküche mit Unterbauwaschbecken, flächenbündigen Schrankfronten, braunen Schränken, Quarzwerkstein-Arbeitsplatte, Küchenrückwand in Weiß, Rückwand aus Quarzwerkstein, Elektrogeräten mit Frontblende, Terrazzo-Boden, Kücheninsel, weißem Boden, weißer Arbeitsplatte und freigelegten Dachbalken in Minneapolis
Mittelgroße Retro Wohnküche mit Unterbauwaschbecken, flächenbündigen Schrankfronten, braunen Schränken, Quarzwerkstein-Arbeitsplatte, Küchenrückwand in Weiß, Rückwand aus Quarzwerkstein, Elektrogeräten mit Frontblende, Terrazzo-Boden, Kücheninsel, weißem Boden, weißer Arbeitsplatte und freigelegten Dachbalken in Minneapolis

particolare bancone cucina e vista corridoio
Offene, Mittelgroße Moderne Küche in U-Form mit integriertem Waschbecken, flächenbündigen Schrankfronten, weißen Schränken, Quarzit-Arbeitsplatte, Elektrogeräten mit Frontblende, hellem Holzboden, Halbinsel und grauer Arbeitsplatte in Mailand
Offene, Mittelgroße Moderne Küche in U-Form mit integriertem Waschbecken, flächenbündigen Schrankfronten, weißen Schränken, Quarzit-Arbeitsplatte, Elektrogeräten mit Frontblende, hellem Holzboden, Halbinsel und grauer Arbeitsplatte in Mailand

Offene, Große Klassische Küche in U-Form mit Einbauwaschbecken, Schrankfronten im Shaker-Stil, hellbraunen Holzschränken, bunter Rückwand, Elektrogeräten mit Frontblende, dunklem Holzboden, zwei Kücheninseln, braunem Boden, bunter Arbeitsplatte und freigelegten Dachbalken in Chicago

Geschlossene Moderne Küche in U-Form mit flächenbündigen Schrankfronten, weißen Schränken, Arbeitsplatte aus Holz, Elektrogeräten mit Frontblende, braunem Holzboden, Kücheninsel, braunem Boden und brauner Arbeitsplatte in Sonstige

Moderne Küche mit flächenbündigen Schrankfronten, beigen Schränken, bunter Rückwand, Elektrogeräten mit Frontblende und Halbinsel in New Orleans

A combination of quarter sawn white oak material with kerf cuts creates harmony between the cabinets and the warm, modern architecture of the home. We mirrored the waterfall of the island to the base cabinets on the range wall. This project was unique because the client wanted the same kitchen layout as their previous home but updated with modern lines to fit the architecture. Floating shelves were swapped out for an open tile wall, and we added a double access countertwall cabinet to the right of the range for additional storage. This cabinet has hidden front access storage using an intentionally placed kerf cut and modern handleless design. The kerf cut material at the knee space of the island is extended to the sides, emphasizing a sense of depth. The palette is neutral with warm woods, dark stain, light surfaces, and the pearlescent tone of the backsplash; giving the client’s art collection a beautiful neutral backdrop to be celebrated.
For the laundry we chose a micro shaker style cabinet door for a clean, transitional design. A folding surface over the washer and dryer as well as an intentional space for a dog bed create a space as functional as it is lovely. The color of the wall picks up on the tones of the beautiful marble tile floor and an art wall finishes out the space.
In the master bath warm taupe tones of the wall tile play off the warm tones of the textured laminate cabinets. A tiled base supports the vanity creating a floating feel while also providing accessibility as well as ease of cleaning.
An entry coat closet designed to feel like a furniture piece in the entry flows harmoniously with the warm taupe finishes of the brick on the exterior of the home. We also brought the kerf cut of the kitchen in and used a modern handleless design.
The mudroom provides storage for coats with clothing rods as well as open cubbies for a quick and easy space to drop shoes. Warm taupe was brought in from the entry and paired with the micro shaker of the laundry.
In the guest bath we combined the kerf cut of the kitchen and entry in a stained maple to play off the tones of the shower tile and dynamic Patagonia granite countertops.

Moderne Küche in U-Form mit flächenbündigen Schrankfronten, grauen Schränken, Küchenrückwand in Weiß, Elektrogeräten mit Frontblende, Halbinsel, weißem Boden und weißer Arbeitsplatte in Turin

Opting for a truly Scandinavian design, the owners of this home work in the design industry and wanted their kitchen to reflect their uber cool minimalistic style.
To achieve this look we installed white cabinetry, oak skog panelling, Quartz Calcatta Gold worktops and various brass details.
Behind the island features a large mirror which enhances the light and spacious feel of the room.

Offene, Kleine Küche in L-Form mit Einbauwaschbecken, Kassettenfronten, grünen Schränken, Arbeitsplatte aus Holz, Küchenrückwand in Beige, Rückwand aus Terrakottafliesen, Elektrogeräten mit Frontblende, hellem Holzboden, Kücheninsel, braunem Boden und brauner Arbeitsplatte in Paris

Offene, Große Klassische Küche in L-Form mit Unterbauwaschbecken, Kassettenfronten, weißen Schränken, Quarzwerkstein-Arbeitsplatte, Küchenrückwand in Weiß, Rückwand aus Metrofliesen, Elektrogeräten mit Frontblende, braunem Holzboden, Kücheninsel, beigem Boden und weißer Arbeitsplatte in Atlanta

Offene, Mittelgroße Moderne Küche mit flächenbündigen Schrankfronten, weißen Schränken, Arbeitsplatte aus Holz, Küchenrückwand in Weiß, Elektrogeräten mit Frontblende und Kücheninsel in Devon

Mittelgroße Moderne Küche in L-Form mit Marmor-Arbeitsplatte, Rückwand aus Marmor, Elektrogeräten mit Frontblende, hellem Holzboden und Kücheninsel in Sonstige

La vivienda está ubicada en el término municipal de Bareyo, en una zona eminentemente rural. El proyecto busca la máxima integración paisajística y medioambiental, debido a su localización y a las características de la arquitectura tradicional de la zona. A ello contribuye la decisión de desarrollar todo el programa en un único volumen rectangular, con su lado estrecho perpendicular a la pendiente del terreno, y de una única planta sobre rasante, la cual queda visualmente semienterrada, y abriendo los espacios a las orientaciones más favorables y protegiéndolos de las más duras.
Además, la materialidad elegida, una base de piedra sólida, los entrepaños cubiertos con paneles de gran formato de piedra negra, y la cubierta a dos aguas, con tejas de pizarra oscura, aportan tonalidades coherentes con el lugar, reflejándose de una manera actualizada.

Große Klassische Küche in L-Form mit Unterbauwaschbecken, Schrankfronten mit vertiefter Füllung, blauen Schränken, Quarzit-Arbeitsplatte, bunter Rückwand, Rückwand aus Mosaikfliesen, Elektrogeräten mit Frontblende, dunklem Holzboden, Kücheninsel, braunem Boden und weißer Arbeitsplatte

Offene, Zweizeilige Moderne Küche mit Unterbauwaschbecken, hellen Holzschränken, Küchenrückwand in Weiß, Rückwand aus Stein, Elektrogeräten mit Frontblende, Kücheninsel, grauem Boden und weißer Arbeitsplatte in Sydney
Küchen mit Elektrogeräten mit Frontblende und unterschiedlichen Kücheninseln Ideen und Design
6