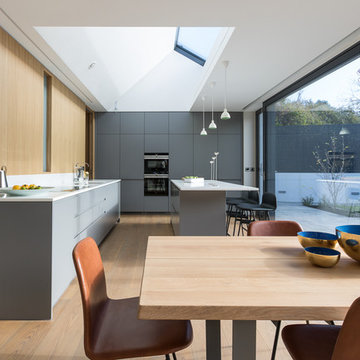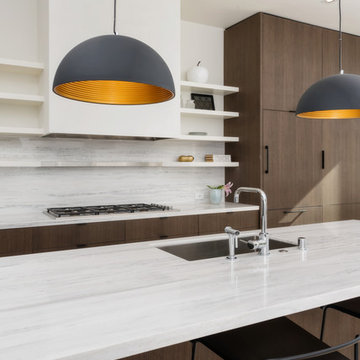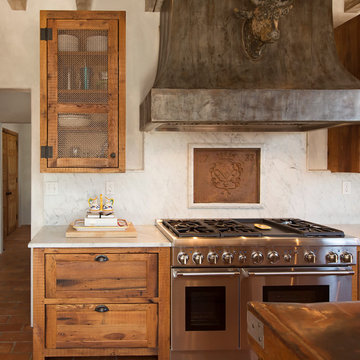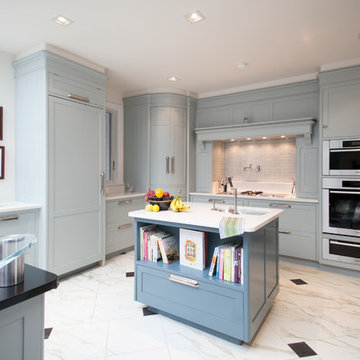Küchen mit Elektrogeräten mit Frontblende und weißer Arbeitsplatte Ideen und Design
Suche verfeinern:
Budget
Sortieren nach:Heute beliebt
161 – 180 von 26.452 Fotos
1 von 3

Geschlossene, Zweizeilige, Kleine Moderne Schmale Küche ohne Insel mit Unterbauwaschbecken, flächenbündigen Schrankfronten, grünen Schränken, Marmor-Arbeitsplatte, bunter Rückwand, Rückwand aus Zementfliesen, Marmorboden, weißem Boden, weißer Arbeitsplatte und Elektrogeräten mit Frontblende in Chicago

Mittelgroße Moderne Wohnküche mit flächenbündigen Schrankfronten, grauen Schränken, Rückwand aus Holz, Elektrogeräten mit Frontblende, Kücheninsel und weißer Arbeitsplatte in Sonstige

Eklektische Küche in U-Form mit Unterbauwaschbecken, flächenbündigen Schrankfronten, Schränken im Used-Look, Rückwand-Fenster, Elektrogeräten mit Frontblende, hellem Holzboden, Kücheninsel und weißer Arbeitsplatte in Nashville

Photo : BCDF Studio
Offene, Einzeilige, Mittelgroße Skandinavische Küche ohne Insel mit Unterbauwaschbecken, hellen Holzschränken, Küchenrückwand in Weiß, Kassettenfronten, Quarzit-Arbeitsplatte, Rückwand aus Keramikfliesen, Elektrogeräten mit Frontblende, Zementfliesen für Boden, buntem Boden und weißer Arbeitsplatte in Paris
Offene, Einzeilige, Mittelgroße Skandinavische Küche ohne Insel mit Unterbauwaschbecken, hellen Holzschränken, Küchenrückwand in Weiß, Kassettenfronten, Quarzit-Arbeitsplatte, Rückwand aus Keramikfliesen, Elektrogeräten mit Frontblende, Zementfliesen für Boden, buntem Boden und weißer Arbeitsplatte in Paris

Mittelgroße Moderne Wohnküche in U-Form mit Unterbauwaschbecken, flächenbündigen Schrankfronten, dunklen Holzschränken, Marmor-Arbeitsplatte, Küchenrückwand in Weiß, Rückwand aus Stein, Elektrogeräten mit Frontblende, dunklem Holzboden, Kücheninsel, braunem Boden und weißer Arbeitsplatte in San Francisco

Mittelgroße Moderne Wohnküche ohne Insel in L-Form mit integriertem Waschbecken, hellen Holzschränken, Küchenrückwand in Weiß, beigem Boden, Kassettenfronten, Quarzit-Arbeitsplatte, Rückwand aus Quarzwerkstein, Elektrogeräten mit Frontblende, Keramikboden und weißer Arbeitsplatte in Paris

Betsy Barron Fine Art Photography
Mittelgroße Country Wohnküche in L-Form mit Landhausspüle, Schrankfronten im Shaker-Stil, Schränken im Used-Look, Marmor-Arbeitsplatte, Küchenrückwand in Weiß, Rückwand aus Stein, Elektrogeräten mit Frontblende, Terrakottaboden, Kücheninsel, rotem Boden und weißer Arbeitsplatte in Nashville
Mittelgroße Country Wohnküche in L-Form mit Landhausspüle, Schrankfronten im Shaker-Stil, Schränken im Used-Look, Marmor-Arbeitsplatte, Küchenrückwand in Weiß, Rückwand aus Stein, Elektrogeräten mit Frontblende, Terrakottaboden, Kücheninsel, rotem Boden und weißer Arbeitsplatte in Nashville

Burlanes were commissioned to design, create and install a fresh and contemporary kitchen for a brand new extension on a beautiful family home in Crystal Palace, London. The main objective was to maximise the use of space and achieve a clean looking, clutter free kitchen, with lots of storage and a dedicated dining area.
We are delighted with the outcome of this kitchen, but more importantly so is the client who says it is where her family now spend all their time.
“I can safely say that everything I ever wanted in a kitchen is in my kitchen, brilliant larder cupboards, great pull out shelves for the toaster etc and all expertly hand built. After our initial visit from our designer Lindsey Durrant, I was confident that she knew exactly what I wanted even from my garbled ramblings, and I got exactly what I wanted! I honestly would not hesitate in recommending Burlanes to anyone.”

Durham Road is our minimal and contemporary extension and renovation of a Victorian house in East Finchley, North London.
Custom joinery hides away all the typical kitchen necessities, and an all-glass box seat will allow the owners to enjoy their garden even when the weather isn’t on their side.
Despite a relatively tight budget we successfully managed to find resources for high-quality materials and finishes, underfloor heating, a custom kitchen, Domus tiles, and the modern oriel window by one finest glassworkers in town.

Offene, Große Klassische Küche mit Schrankfronten im Shaker-Stil, blauen Schränken, Küchenrückwand in Grau, Rückwand aus Metrofliesen, Elektrogeräten mit Frontblende, Quarzwerkstein-Arbeitsplatte, Marmorboden, Kücheninsel, weißem Boden und weißer Arbeitsplatte in Sonstige

This kitchen renovation in North Druid Hills captures the iconic mid-century modern aesthetic. The warm wood tone of the cabinets combined with minimalist brass hardware is juxtaposed with a multicolor tile backsplash, while the Terrazzo tile floor adds extra character. With thoughtful planning, Copper Sky Design + Remodel expanded the original footprint of this kitchen to include an inviting breakfast nook with built-in seating flanked by floor-to-ceiling cabinetry for extra storage.

Design: Wendy Williams
Kicthen: SnaideroUSA
Photography: Ryan W. Carr
Moderne Küche mit Unterbauwaschbecken, flächenbündigen Schrankfronten, weißen Schränken, Küchenrückwand in Weiß, Rückwand aus Stein, Elektrogeräten mit Frontblende, Kücheninsel, beigem Boden und weißer Arbeitsplatte in Los Angeles
Moderne Küche mit Unterbauwaschbecken, flächenbündigen Schrankfronten, weißen Schränken, Küchenrückwand in Weiß, Rückwand aus Stein, Elektrogeräten mit Frontblende, Kücheninsel, beigem Boden und weißer Arbeitsplatte in Los Angeles

Contemporary style dining and kitchen area with nine inch wide European oak hardwood floors, live edge walnut table, modern wood chairs, wood windows, custom cabinetry, waterfall kitchen island, modern light fixtures and overall simple decor! Luxury home by TCM Built

Zweizeilige, Große Moderne Küche mit Unterbauwaschbecken, flächenbündigen Schrankfronten, grauen Schränken, Rückwand aus Spiegelfliesen, Elektrogeräten mit Frontblende, Porzellan-Bodenfliesen, Kücheninsel, grauem Boden und weißer Arbeitsplatte in Sonstige

Offene, Große Klassische Küche in L-Form mit Unterbauwaschbecken, Schrankfronten mit vertiefter Füllung, hellbraunen Holzschränken, Marmor-Arbeitsplatte, Küchenrückwand in Weiß, Rückwand aus Marmor, Elektrogeräten mit Frontblende, Vinylboden, Kücheninsel, braunem Boden und weißer Arbeitsplatte in Jacksonville

Our Snug Kitchens showroom display combines bespoke traditional joinery, seamless modern appliances and a touch of art deco from the fluted glass walk in larder.
The 'Studio Green' painted cabinetry creates a bold background that highlights the kitchens brass accents. Including Armac Martin Sparkbrook brass handles and patinated brass Quooker fusion tap.
The Neolith Calacatta Luxe worktop uniquely combines deep grey tones, browns and subtle golds on a pure white base. The veneered oak cabinet internals and breakfast bar are stained in a dark wash to compliment the dark green door and drawer fronts.
As part of this display we included a double depth walk-in larder, complete with suspended open shelving, u-shaped worktop slab and fluted glass paneling. We hand finished the support rods to patina the brass ensuring they matched the other antique brass accents in the kitchen. The decadent fluted glass panels draw you into the space, obscuring the view into the larder, creating intrigue to see what is hidden behind the door.

Large u-shaped kitchen with three finishes. Dark green base cabinets with white tall/upper cabinets and black stained oak island. Appliances include built-in refrigerator, induction cooktop, and double oven with steam. Custom curved hood between windows. Hidden refrigerator drawers in pantry area for additional cold storage. Antique brass hardware and metal inserts in cabinets. Breakfast nook in window area and island with seating for 5.

Open shelving in this pantry allows for the family to showcase their personality while also providing storage space for less-used objects like candle sticks and vases.

Classic, timeless and ideally positioned on a sprawling corner lot set high above the street, discover this designer dream home by Jessica Koltun. The blend of traditional architecture and contemporary finishes evokes feelings of warmth while understated elegance remains constant throughout this Midway Hollow masterpiece unlike no other. This extraordinary home is at the pinnacle of prestige and lifestyle with a convenient address to all that Dallas has to offer.

Pantry and wet bar
Große Klassische Küche mit Vorratsschrank, Kassettenfronten, blauen Schränken, Marmor-Arbeitsplatte, Küchenrückwand in Weiß, Rückwand aus Marmor, Elektrogeräten mit Frontblende, braunem Holzboden und weißer Arbeitsplatte in Minneapolis
Große Klassische Küche mit Vorratsschrank, Kassettenfronten, blauen Schränken, Marmor-Arbeitsplatte, Küchenrückwand in Weiß, Rückwand aus Marmor, Elektrogeräten mit Frontblende, braunem Holzboden und weißer Arbeitsplatte in Minneapolis
Küchen mit Elektrogeräten mit Frontblende und weißer Arbeitsplatte Ideen und Design
9