Küchen mit flächenbündigen Schrankfronten Ideen und Design
Suche verfeinern:
Budget
Sortieren nach:Heute beliebt
41 – 60 von 714 Fotos
1 von 3
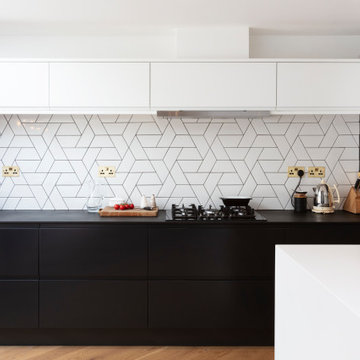
Offene, Zweizeilige, Große Moderne Küche mit flächenbündigen Schrankfronten, Mineralwerkstoff-Arbeitsplatte, Küchenrückwand in Weiß, Rückwand aus Keramikfliesen, schwarzen Elektrogeräten, braunem Holzboden, Kücheninsel, schwarzer Arbeitsplatte und braunem Boden in London
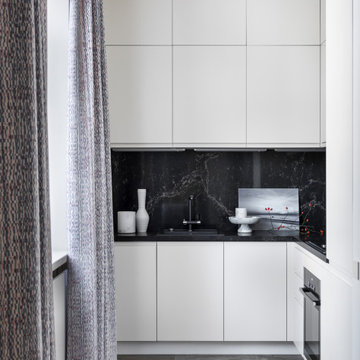
Moderne Küche in L-Form mit Einbauwaschbecken, flächenbündigen Schrankfronten, Küchenrückwand in Schwarz, schwarzen Elektrogeräten, grauem Boden und schwarzer Arbeitsplatte in Moskau
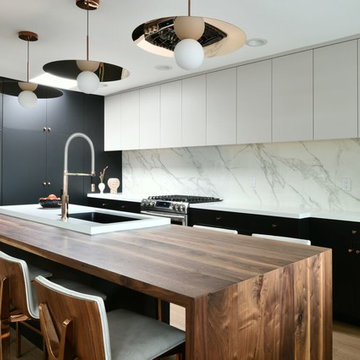
Moderne Küche mit Waschbecken, flächenbündigen Schrankfronten, Küchenrückwand in Weiß, Rückwand aus Stein, Küchengeräten aus Edelstahl, Kücheninsel, weißer Arbeitsplatte, braunem Holzboden und braunem Boden in San Diego
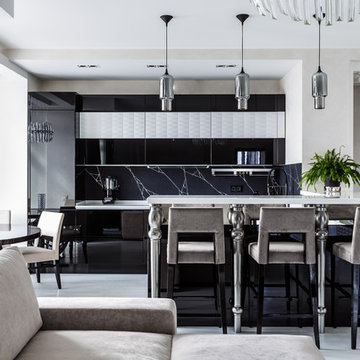
Михаил Чекалов
Offene, Einzeilige Küche mit flächenbündigen Schrankfronten, Küchenrückwand in Schwarz und Kücheninsel in Sonstige
Offene, Einzeilige Küche mit flächenbündigen Schrankfronten, Küchenrückwand in Schwarz und Kücheninsel in Sonstige
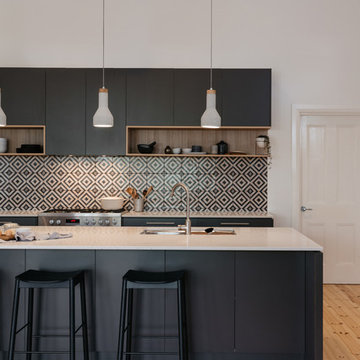
Jonathan VDK
Moderne Küche mit Doppelwaschbecken, flächenbündigen Schrankfronten, bunter Rückwand, Küchengeräten aus Edelstahl, hellem Holzboden und Kücheninsel in Adelaide
Moderne Küche mit Doppelwaschbecken, flächenbündigen Schrankfronten, bunter Rückwand, Küchengeräten aus Edelstahl, hellem Holzboden und Kücheninsel in Adelaide
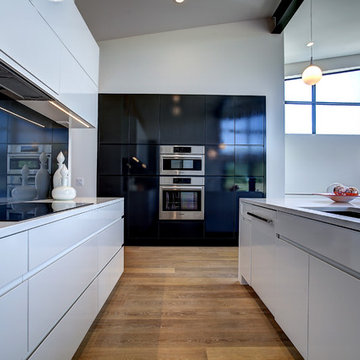
Photos by Kaity
Zweizeilige, Mittelgroße Moderne Wohnküche mit Unterbauwaschbecken, flächenbündigen Schrankfronten, Quarzwerkstein-Arbeitsplatte, Glasrückwand, Kücheninsel, Küchenrückwand in Schwarz, Küchengeräten aus Edelstahl, hellem Holzboden und grauer Arbeitsplatte in Grand Rapids
Zweizeilige, Mittelgroße Moderne Wohnküche mit Unterbauwaschbecken, flächenbündigen Schrankfronten, Quarzwerkstein-Arbeitsplatte, Glasrückwand, Kücheninsel, Küchenrückwand in Schwarz, Küchengeräten aus Edelstahl, hellem Holzboden und grauer Arbeitsplatte in Grand Rapids
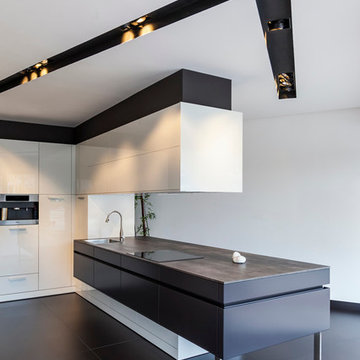
Countertop and flooring done in Neolith porcelain.
Moderne Wohnküche in L-Form mit Waschbecken, Küchengeräten aus Edelstahl und flächenbündigen Schrankfronten in Dallas
Moderne Wohnküche in L-Form mit Waschbecken, Küchengeräten aus Edelstahl und flächenbündigen Schrankfronten in Dallas
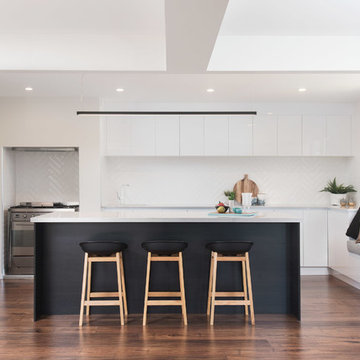
A well balanced kitchen is created by utilising the existing unused fireplace as the niche for the freestanding gas oven and built in under-mount range hood.
The expansive underbench cabinetry continues around to the existing timber windows, then drops to create a window seat sitting area. Within the back wall cabinetry there is an under-mount white stone sink with white and chrome sink mixer for hand washing.
Sleek push-to-open overhead cabinetry are complemented by the herringbone layed textured subway tiles - with grout kept white to soften the over all look.
A slimline LED Bar pendant light is suspended over the island bench for added interest and work space lighting.
The black wenge island is a bold feature featuring 3 banks for push to open drawers.
The fridge, dishwasher and double washing up sink is located in the butlers pantry to the left.
Photo Credit: Anjie Blair
Staging: DHF Property Styling
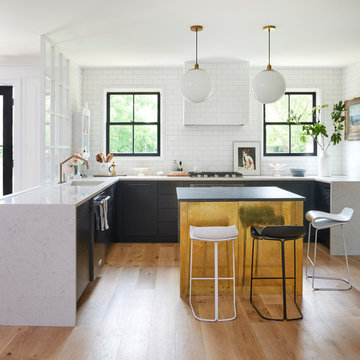
The black kitchen window in this project complement the modern style of this home. We worked with designer Christine Dovey on this project, and the client opted for metal clad wood double hung windows. The black windows also provide a contrast to the beautiful white subway tiles and matches the black lower cabinets.
photo credit: Stephani Buchman

Offene Skandinavische Küche ohne Insel in L-Form mit Einbauwaschbecken, flächenbündigen Schrankfronten, Küchengeräten aus Edelstahl, hellem Holzboden, grauem Boden, grauer Arbeitsplatte und Rückwand aus Spiegelfliesen in Sonstige
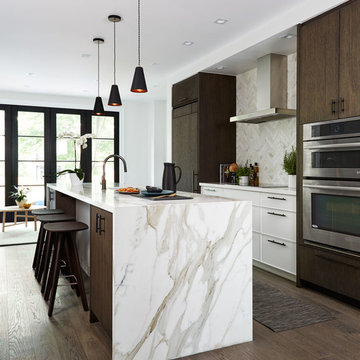
Modern Classic Family home in downtown Toronto
Interior: Croma Design Inc
Contractor: http://www.vaughanconstruction.ca/
Styling: Christine Hanlon
Photography: Donna Griffith Photography http://www.donnagriffith.com/
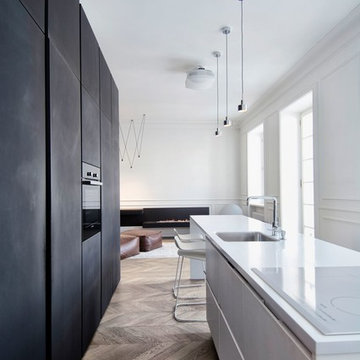
INT2 architecture
Einzeilige, Mittelgroße Skandinavische Wohnküche mit Unterbauwaschbecken, flächenbündigen Schrankfronten, Mineralwerkstoff-Arbeitsplatte, schwarzen Elektrogeräten, braunem Holzboden und Kücheninsel in Moskau
Einzeilige, Mittelgroße Skandinavische Wohnküche mit Unterbauwaschbecken, flächenbündigen Schrankfronten, Mineralwerkstoff-Arbeitsplatte, schwarzen Elektrogeräten, braunem Holzboden und Kücheninsel in Moskau
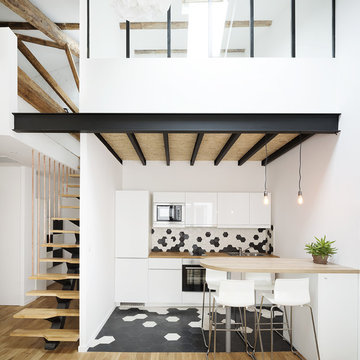
Einzeilige, Mittelgroße Skandinavische Wohnküche mit Einbauwaschbecken, Arbeitsplatte aus Holz, bunter Rückwand, Rückwand aus Keramikfliesen, weißen Elektrogeräten, Keramikboden, Halbinsel und flächenbündigen Schrankfronten in Montpellier
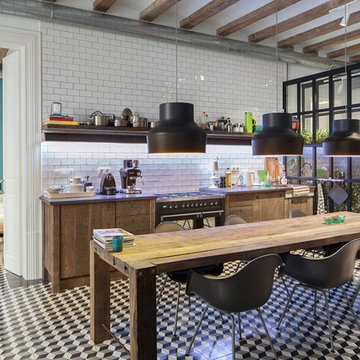
Einzeilige Industrial Wohnküche mit flächenbündigen Schrankfronten, Küchenrückwand in Weiß, Rückwand aus Metrofliesen und Keramikboden in Florenz
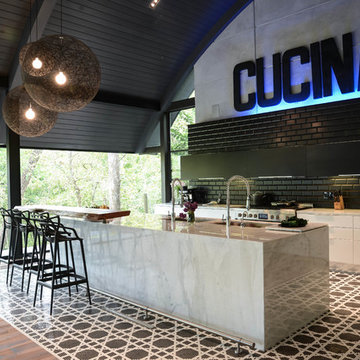
Zweizeilige, Mittelgroße Moderne Küche mit Unterbauwaschbecken, flächenbündigen Schrankfronten, Küchenrückwand in Schwarz, Rückwand aus Metrofliesen, Küchengeräten aus Edelstahl, Kücheninsel, Marmor-Arbeitsplatte und braunem Holzboden in Houston
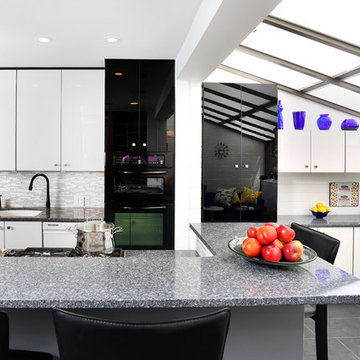
Modern galley kitchen featuring this gray countertop paired with full overlay white and black high gloss cabinetry and appliances to complete this modern design. and compliment the large porcelain tile flooring. The pops of color are great accent pieces to add flare to the space. For more on Normandy Designer Chris Ebert, click here: http://www.normandyremodeling.com/designers/christopher-ebert/
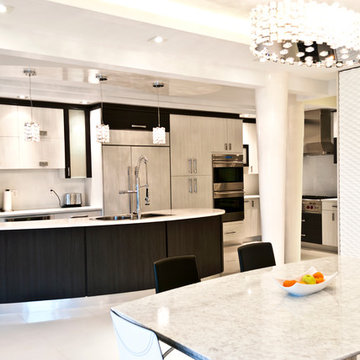
Moderne Wohnküche mit flächenbündigen Schrankfronten und Elektrogeräten mit Frontblende in New York
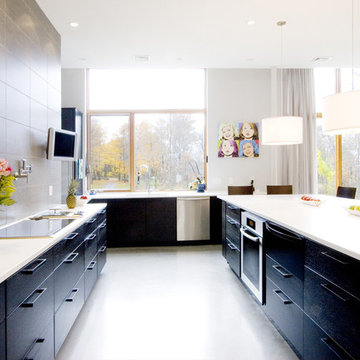
Moderne Küchenbar mit Küchengeräten aus Edelstahl und flächenbündigen Schrankfronten in Boston
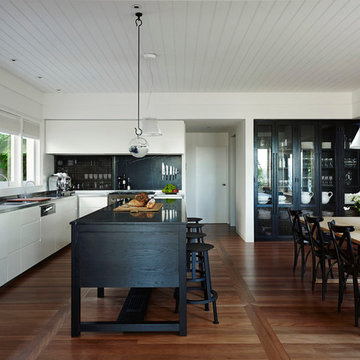
Anson Smart
Moderne Wohnküche in L-Form mit Doppelwaschbecken, flächenbündigen Schrankfronten, Küchengeräten aus Edelstahl, braunem Holzboden und Kücheninsel in Sydney
Moderne Wohnküche in L-Form mit Doppelwaschbecken, flächenbündigen Schrankfronten, Küchengeräten aus Edelstahl, braunem Holzboden und Kücheninsel in Sydney

From the street, it’s an impeccably designed English manor. Once inside, the best of that same storied architecture seamlessly meshes with modernism. This blend of styles was exactly the vibe three-decades-running Houston homebuilder Chris Sims, founder and CEO of Sims Luxury Builders, wanted to convey with the $5.2 million show-home in Houston’s coveted Tanglewood neighborhood. “Our goal was to uniquely combine classic and Old World with clean and modern in both the architectural design as well as the interior finishes,” Chris says.
Their aesthetic inspiration is clearly evident in the 8,000-square-foot showcase home’s luxurious gourmet kitchen. It is an exercise in grey and white—and texture. To achieve their vision, the Sims turned to Cantoni. “We had a wonderful experience working with Cantoni several years ago on a client’s home, and were pleased to repeat that success on this project,” Chris says.
Cantoni designer Amy McFall, who was tasked with designing the kitchen, promptly took to the home’s beauty. Situated on a half-acre corner lot with majestic oak trees, it boasts simplistic and elegant interiors that allow the detailed architecture to shine. The kitchen opens directly to the family room, which holds a brick wall, beamed ceilings, and a light-and-bright stone fireplace. The generous space overlooks the outdoor pool. With such a large area to work with, “we needed to give the kitchen its own, intimate feel,” Amy says.
To that end, Amy integrated dark grey, high-gloss lacquer cabinetry from our Atelier Collection. by Aster Cucine with dark grey oak cabinetry, mixing finishes throughout to add depth and texture. Edginess came by way of custom, heavily veined Calacatta Viola marble on both the countertops and backsplash.
The Sims team, meanwhile, insured the layout lent itself to minimalism. “With the inclusion of the scullery and butler’s pantry in the design, we were able to minimize the storage needed in the kitchen itself,” Chris says. “This allowed for the clean, minimalist cabinetry, giving us the creative freedom to go darker with the cabinet color and really make a bold statement in the home.”
It was exactly the look they wanted—textural and interesting. “The juxtaposition of ultra-modern kitchen cabinetry and steel windows set against the textures of the wood floors, interior brick, and trim detailing throughout the downstairs provided a fresh take on blending classic and modern,” Chris says. “We’re thrilled with the result—it is showstopping.”
They were equally thrilled with the design process. “Amy was incredibly responsive, helpful and knowledgeable,” Chris says. “It was a pleasure working with her and the entire Cantoni team.”
Check out the kitchen featured in Modern Luxury Interiors Texas’ annual “Ode to Texas Real Estate” here.
Küchen mit flächenbündigen Schrankfronten Ideen und Design
3