Küchen mit flächenbündigen Schrankfronten Ideen und Design
Suche verfeinern:
Budget
Sortieren nach:Heute beliebt
161 – 180 von 719 Fotos
1 von 3
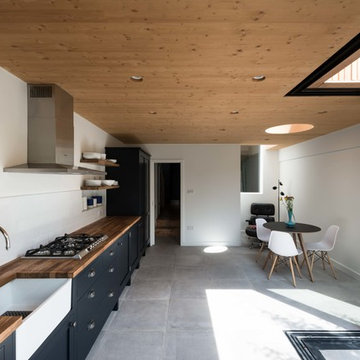
FRENCH+TYE
Einzeilige, Mittelgroße Moderne Wohnküche mit Landhausspüle, flächenbündigen Schrankfronten, schwarzen Schränken, Arbeitsplatte aus Holz, Küchenrückwand in Weiß und grauem Boden in London
Einzeilige, Mittelgroße Moderne Wohnküche mit Landhausspüle, flächenbündigen Schrankfronten, schwarzen Schränken, Arbeitsplatte aus Holz, Küchenrückwand in Weiß und grauem Boden in London
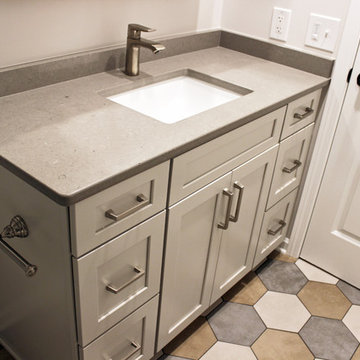
In this duplex remodel, new cabinets were installed through the entire home. Waypoint LivingSpaces 410F Painted Harbor door style was installed on the perimeter of the kitchen with Waypoint LivingSpaces 410F Painted Harbor Maple Espresso cabinet was installed on the island accented with Amerock Blackrock pulls in satin nickel. A Lenova handmade stainless steel 30x9 ledge sink with Bamboo cutting board was installed in the kitchen. In the main bathroom Waypoint LivingSpaces 410F Painted Stone door style cabinets were installed. In the powder room Waypoint LivingSpaces 410F Painted Harbor Maple Espresso was installed. In the laundry room is Waypoint LivingSpaces 410F Painted Stone cabinets with a Lenova porcelain undermount sink.
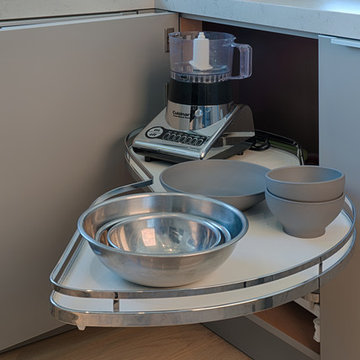
Zweizeilige, Mittelgroße Moderne Wohnküche mit Unterbauwaschbecken, flächenbündigen Schrankfronten, grauen Schränken, Quarzit-Arbeitsplatte, Küchengeräten aus Edelstahl, hellem Holzboden und Halbinsel in San Francisco
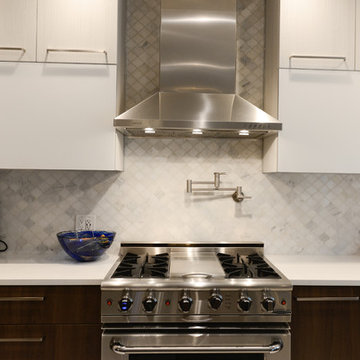
Mittelgroße Moderne Wohnküche in L-Form mit Unterbauwaschbecken, flächenbündigen Schrankfronten, braunen Schränken, Quarzwerkstein-Arbeitsplatte, Küchenrückwand in Grau, Rückwand aus Keramikfliesen, Küchengeräten aus Edelstahl, Porzellan-Bodenfliesen und Kücheninsel in New York
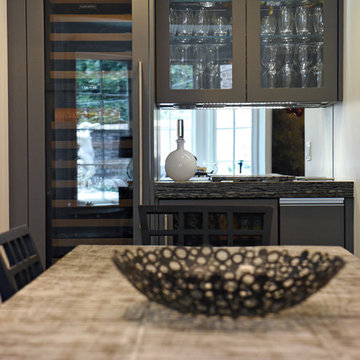
Maura Roberts
Offene, Mittelgroße Moderne Küche in L-Form mit Unterbauwaschbecken, flächenbündigen Schrankfronten, braunen Schränken, Marmor-Arbeitsplatte, Küchenrückwand in Weiß, Rückwand aus Marmor, Küchengeräten aus Edelstahl, dunklem Holzboden, zwei Kücheninseln und braunem Boden in Atlanta
Offene, Mittelgroße Moderne Küche in L-Form mit Unterbauwaschbecken, flächenbündigen Schrankfronten, braunen Schränken, Marmor-Arbeitsplatte, Küchenrückwand in Weiß, Rückwand aus Marmor, Küchengeräten aus Edelstahl, dunklem Holzboden, zwei Kücheninseln und braunem Boden in Atlanta
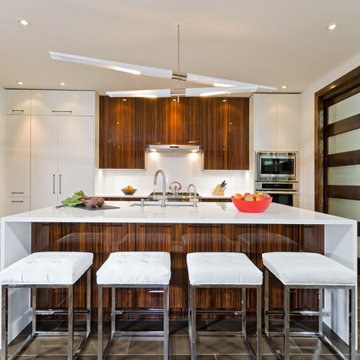
Mittelgroße Moderne Küche mit flächenbündigen Schrankfronten, hellbraunen Holzschränken und dunklem Holzboden
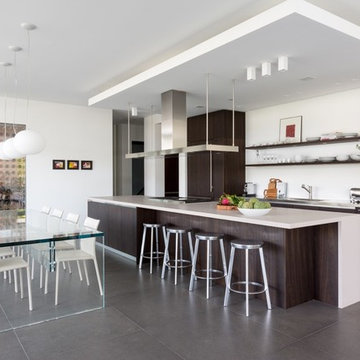
Photo © Claudia Uribe Touri
Zweizeilige Moderne Wohnküche mit Unterbauwaschbecken, flächenbündigen Schrankfronten, dunklen Holzschränken, Quarzwerkstein-Arbeitsplatte, Küchenrückwand in Weiß, Küchengeräten aus Edelstahl und Kücheninsel in Miami
Zweizeilige Moderne Wohnküche mit Unterbauwaschbecken, flächenbündigen Schrankfronten, dunklen Holzschränken, Quarzwerkstein-Arbeitsplatte, Küchenrückwand in Weiß, Küchengeräten aus Edelstahl und Kücheninsel in Miami
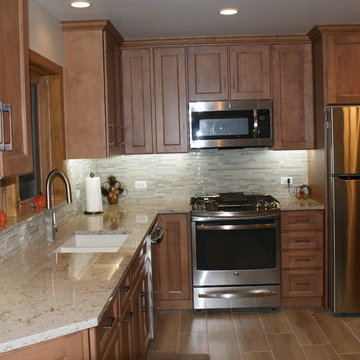
SUPER FUNCTIONAL KITCHEN.....BEAUTIFUL CABINETRY WOODGRAIN AND STAIN.....WE ALWAYS LIKE THE EFFECT OF 5-PC. DRAWER FRONTS.....THE TOPS, SINK, FLOORING AND OIL RUBBED BRONZE HARDWARE COMPLETE THE PICTURE.....BEAUTIFUL!
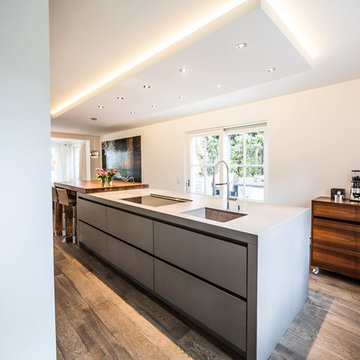
Kücheninsel mit Betonfronten, Wangen, Arbeitsplatte und Griffhohle in massivem Beton, Gaggenau CX 480 Vollflächeninduktionskochfeld mit Downdraft
Geräumige Moderne Wohnküche mit flächenbündigen Schrankfronten, grauen Schränken, Betonarbeitsplatte, Kücheninsel, Unterbauwaschbecken und dunklem Holzboden in Sonstige
Geräumige Moderne Wohnküche mit flächenbündigen Schrankfronten, grauen Schränken, Betonarbeitsplatte, Kücheninsel, Unterbauwaschbecken und dunklem Holzboden in Sonstige
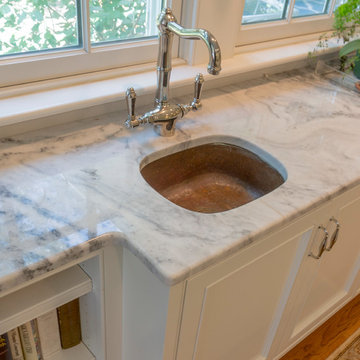
The copper bar/prep sink is placed in an 18" deep base cabinet, an ideal entertaining and feeling part of the garden it overlooks. The shallower cabinets underneath the windows house books, games, drinks...even a special cabinet for dog food.
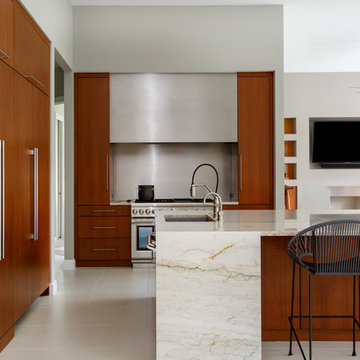
Jessie Preza Photography
Offene Moderne Küche in L-Form mit Unterbauwaschbecken, flächenbündigen Schrankfronten, hellbraunen Holzschränken, Küchengeräten aus Edelstahl und Kücheninsel in Jacksonville
Offene Moderne Küche in L-Form mit Unterbauwaschbecken, flächenbündigen Schrankfronten, hellbraunen Holzschränken, Küchengeräten aus Edelstahl und Kücheninsel in Jacksonville
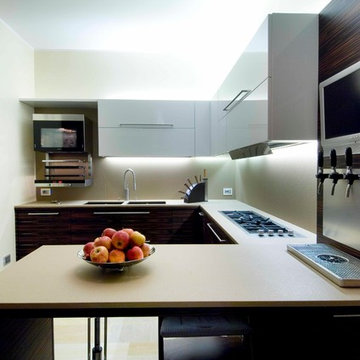
Offene, Mittelgroße Moderne Küche in U-Form mit Doppelwaschbecken, flächenbündigen Schrankfronten, weißen Schränken und Küchenrückwand in Beige in Bologna
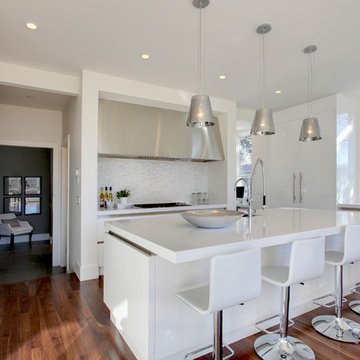
Einzeilige, Mittelgroße Moderne Wohnküche mit Unterbauwaschbecken, flächenbündigen Schrankfronten, weißen Schränken, Quarzwerkstein-Arbeitsplatte, Küchenrückwand in Grau, Rückwand aus Mosaikfliesen, Küchengeräten aus Edelstahl, dunklem Holzboden, Kücheninsel, braunem Boden und weißer Arbeitsplatte in Calgary
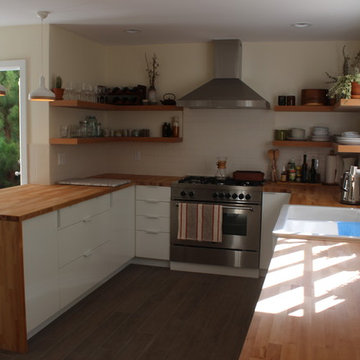
Mittelgroße Stilmix Wohnküche in U-Form mit Landhausspüle, flächenbündigen Schrankfronten, weißen Schränken, Arbeitsplatte aus Holz, Küchenrückwand in Weiß, Rückwand aus Metrofliesen, Küchengeräten aus Edelstahl, Halbinsel und dunklem Holzboden in Los Angeles
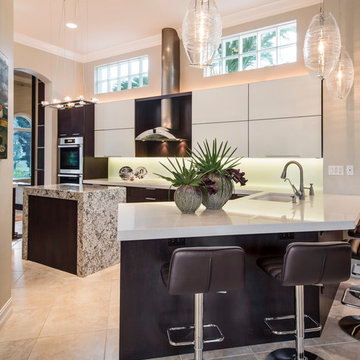
amber frederiksen
Moderne Küche mit flächenbündigen Schrankfronten in Miami
Moderne Küche mit flächenbündigen Schrankfronten in Miami
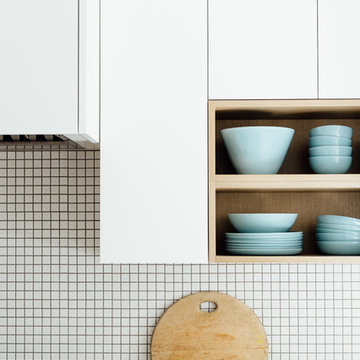
Kerri Fukui
Mittelgroße Skandinavische Wohnküche in L-Form mit Unterbauwaschbecken, flächenbündigen Schrankfronten, weißen Schränken, Küchenrückwand in Weiß, weißen Elektrogeräten, Kücheninsel, grauem Boden und weißer Arbeitsplatte in Salt Lake City
Mittelgroße Skandinavische Wohnküche in L-Form mit Unterbauwaschbecken, flächenbündigen Schrankfronten, weißen Schränken, Küchenrückwand in Weiß, weißen Elektrogeräten, Kücheninsel, grauem Boden und weißer Arbeitsplatte in Salt Lake City
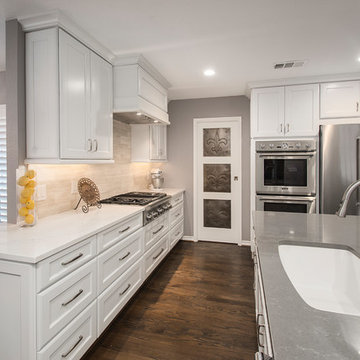
These clients spend most of their time between their kitchen and living room where they enjoy their fireplace. The original kitchen was not only cut off from the living room but was tight and not functional for clients that enjoy cooking and entertaining. They wanted to open the floor plan and update the finishes throughout; starting with the front door! The fireplace in the living room was the first thing you saw when you walked into the house. The old fireplace had a tall curved brick hearth with a simple boring wood mantel. We modernized the fireplace by surrounding it with tile and removing the tall hearth. The same Uliano Gray Vicostone Quartz from the kitchen island now topped the lowered hearth. There were three different ceiling heights in the kitchen, to include some decorative wood ceiling panels and two pop ups that were removed and leveled out when the wall was removed between the kitchen and living room. The new large spacious island with a sink now sits where that wall once was. The original pantry was in the hallway adjacent to the kitchen, so it was not convenient at all. Space was taken from what used to be the formal dining for a new conveniently located pantry. The original formal dining was transformed into an office, which is more functional space for these clients. The coat closet that was once accessible from the entry way was closed off becoming a closet for the guest bedroom. We removed the chair rail and picture frame molding from the entry way and once the new front door was hung, the entry way was now completely transformed, to match the new kitchen and living area! Design/Remodel by Hatfield Builders & Remodelers | Photography by Versatile Imaging #hbdallas #kitchenremodel #livingarearemodel
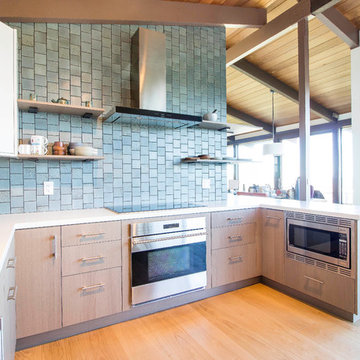
Geschlossene, Große Moderne Küche in U-Form mit Unterbauwaschbecken, flächenbündigen Schrankfronten, hellen Holzschränken, Mineralwerkstoff-Arbeitsplatte, Küchenrückwand in Blau, Rückwand aus Porzellanfliesen, Küchengeräten aus Edelstahl, hellem Holzboden, Halbinsel, braunem Boden und weißer Arbeitsplatte in San Francisco
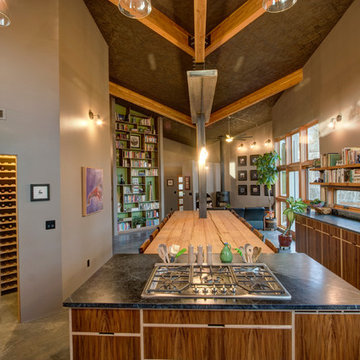
Jeff Fountain
Offene Moderne Küche mit flächenbündigen Schrankfronten, hellbraunen Holzschränken, Betonboden und Kücheninsel in Seattle
Offene Moderne Küche mit flächenbündigen Schrankfronten, hellbraunen Holzschränken, Betonboden und Kücheninsel in Seattle
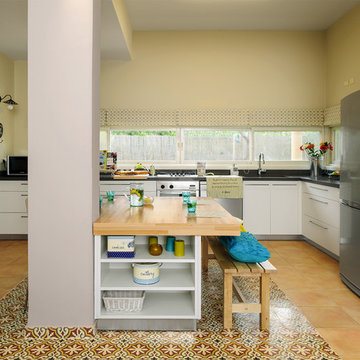
Moshi Gitelis - Photographer
Moderne Küche in L-Form mit Küchengeräten aus Edelstahl, Arbeitsplatte aus Holz, flächenbündigen Schrankfronten und weißen Schränken in Tel Aviv
Moderne Küche in L-Form mit Küchengeräten aus Edelstahl, Arbeitsplatte aus Holz, flächenbündigen Schrankfronten und weißen Schränken in Tel Aviv
Küchen mit flächenbündigen Schrankfronten Ideen und Design
9