Küchen mit flächenbündigen Schrankfronten Ideen und Design
Suche verfeinern:
Budget
Sortieren nach:Heute beliebt
1 – 20 von 122 Fotos
1 von 3

This formerly small and cramped kitchen switched roles with the extra large eating area resulting in a dramatic transformation that takes advantage of the nice view of the backyard. The small kitchen window was changed to a new patio door to the terrace and the rest of the space was “sculpted” to suit the new layout.
A Classic U-shaped kitchen layout with the sink facing the window was the best of many possible combinations. The primary components were treated as “elements” which combine for a very elegant but warm design. The fridge column, custom hood and the expansive backsplash tile in a fabric pattern, combine for an impressive focal point. The stainless oven tower is flanked by open shelves and surrounded by a pantry “bridge”; the eating bar and drywall enclosure in the breakfast room repeat this “bridge” shape. The walnut island cabinets combine with a walnut butchers block and are mounted on a pedestal for a lighter, less voluminous feeling. The TV niche & corkboard are a unique blend of old and new technologies for staying in touch, from push pins to I-pad.
The light walnut limestone floor complements the cabinet and countertop colors and the two ceiling designs tie the whole space together.

Vaulted Dining, Kitchen, and Nook (beyond).
Große Rustikale Küche mit Unterbauwaschbecken, flächenbündigen Schrankfronten, hellen Holzschränken, Quarzwerkstein-Arbeitsplatte, Küchenrückwand in Grau, Rückwand aus Keramikfliesen, Elektrogeräten mit Frontblende, hellem Holzboden, zwei Kücheninseln, weißer Arbeitsplatte und beigem Boden in Sonstige
Große Rustikale Küche mit Unterbauwaschbecken, flächenbündigen Schrankfronten, hellen Holzschränken, Quarzwerkstein-Arbeitsplatte, Küchenrückwand in Grau, Rückwand aus Keramikfliesen, Elektrogeräten mit Frontblende, hellem Holzboden, zwei Kücheninseln, weißer Arbeitsplatte und beigem Boden in Sonstige

A palette of Maple cabinets and shelves, Quartz counter tops, stainless steel, Subway tiles
Kleine Moderne Küche in U-Form mit flächenbündigen Schrankfronten, hellen Holzschränken, Quarzwerkstein-Arbeitsplatte, Rückwand aus Metrofliesen, Küchengeräten aus Edelstahl, Kücheninsel, Unterbauwaschbecken, Küchenrückwand in Weiß, braunem Holzboden und braunem Boden in Seattle
Kleine Moderne Küche in U-Form mit flächenbündigen Schrankfronten, hellen Holzschränken, Quarzwerkstein-Arbeitsplatte, Rückwand aus Metrofliesen, Küchengeräten aus Edelstahl, Kücheninsel, Unterbauwaschbecken, Küchenrückwand in Weiß, braunem Holzboden und braunem Boden in Seattle

Fu-Tung Cheng, CHENG Design
• Eat-in Kitchen featuring Concrete Countertops and Okeanito Hood, San Francisco High-Rise Home
Dynamic, updated materials and a new plan transformed a lifeless San Francisco condo into an urban treasure, reminiscent of the client’s beloved weekend retreat also designed by Cheng Design. The simplified layout provides a showcase for the client’s art collection while tiled walls, concrete surfaces, and bamboo cabinets and paneling create personality and warmth. The kitchen features a rouge concrete countertop, a concrete and bamboo elliptical prep island, and a built-in eating area that showcases the gorgeous downtown view.
Photography: Matthew Millman
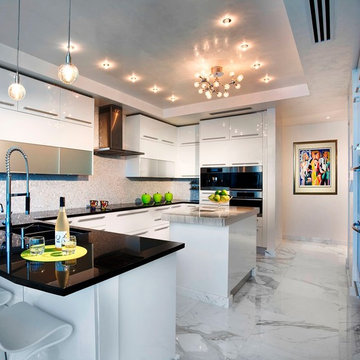
Luxurious high-rise living in Miami
Interior Design: Renata Pfuner
Offene, Große Moderne Küche in L-Form mit flächenbündigen Schrankfronten, weißen Schränken, Doppelwaschbecken, Küchenrückwand in Metallic, Rückwand aus Glasfliesen, Küchengeräten aus Edelstahl, Marmorboden, Kücheninsel und grauem Boden in Miami
Offene, Große Moderne Küche in L-Form mit flächenbündigen Schrankfronten, weißen Schränken, Doppelwaschbecken, Küchenrückwand in Metallic, Rückwand aus Glasfliesen, Küchengeräten aus Edelstahl, Marmorboden, Kücheninsel und grauem Boden in Miami
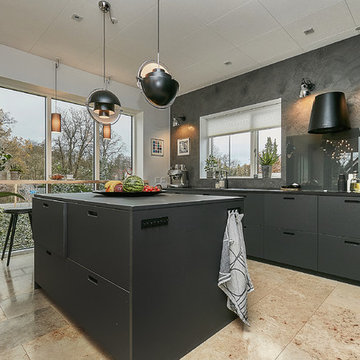
Fotograf Camilla Ropers
Einzeilige, Mittelgroße Moderne Küche mit flächenbündigen Schrankfronten, schwarzen Schränken, Küchenrückwand in Schwarz, Glasrückwand, Elektrogeräten mit Frontblende, Kücheninsel und beigem Boden in Kopenhagen
Einzeilige, Mittelgroße Moderne Küche mit flächenbündigen Schrankfronten, schwarzen Schränken, Küchenrückwand in Schwarz, Glasrückwand, Elektrogeräten mit Frontblende, Kücheninsel und beigem Boden in Kopenhagen
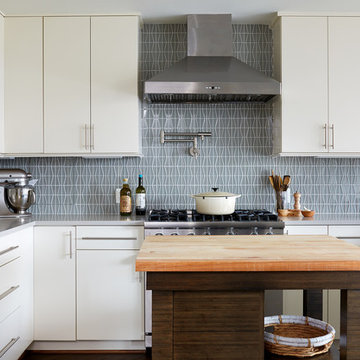
Project Developer MJ Englert https://www.houzz.com/pro/mjenglert/mj-englert-ckbr-udcp-case-design-remodeling-inc
Designer Scott North https://www.houzz.com/pro/snorth71/scott-north-case-design-remodeling-inc
Photography by Stacy Zarin Goldberg
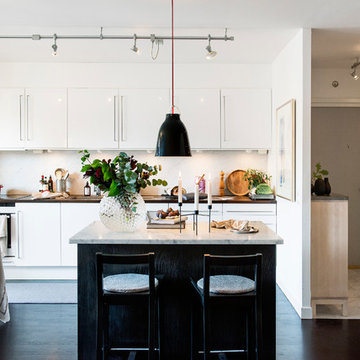
Einzeilige, Mittelgroße Nordische Wohnküche mit flächenbündigen Schrankfronten, Küchenrückwand in Weiß, dunklem Holzboden, Kücheninsel und Marmor-Arbeitsplatte in Stockholm

A lovely country kitchen in a restored farmhouse in South Devon. Photo Styling Jan Cadle, Colin Cadle Photography
Mittelgroße Country Küche mit flächenbündigen Schrankfronten, hellbraunen Holzschränken, Granit-Arbeitsplatte, Küchenrückwand in Beige, Rückwand aus Keramikfliesen, bunten Elektrogeräten, Keramikboden und Kücheninsel in Devon
Mittelgroße Country Küche mit flächenbündigen Schrankfronten, hellbraunen Holzschränken, Granit-Arbeitsplatte, Küchenrückwand in Beige, Rückwand aus Keramikfliesen, bunten Elektrogeräten, Keramikboden und Kücheninsel in Devon
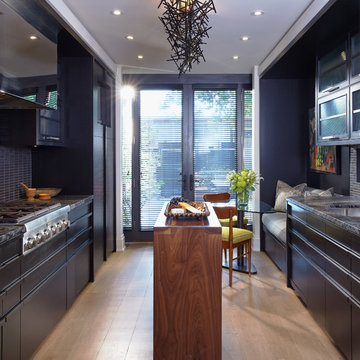
Michael Graydon
Moderne Wohnküche mit flächenbündigen Schrankfronten, schwarzen Schränken, Küchenrückwand in Schwarz und Küchengeräten aus Edelstahl in Toronto
Moderne Wohnküche mit flächenbündigen Schrankfronten, schwarzen Schränken, Küchenrückwand in Schwarz und Küchengeräten aus Edelstahl in Toronto
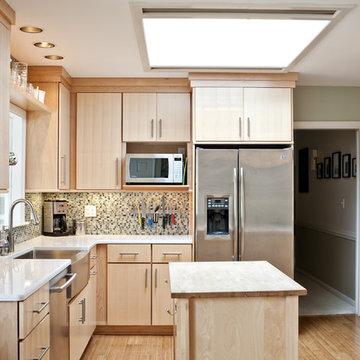
Photography by Andrew Hyslop.
Offene Moderne Küche in U-Form mit Rückwand aus Mosaikfliesen, Küchengeräten aus Edelstahl, Landhausspüle, bunter Rückwand, flächenbündigen Schrankfronten, hellen Holzschränken und Quarzit-Arbeitsplatte in Louisville
Offene Moderne Küche in U-Form mit Rückwand aus Mosaikfliesen, Küchengeräten aus Edelstahl, Landhausspüle, bunter Rückwand, flächenbündigen Schrankfronten, hellen Holzschränken und Quarzit-Arbeitsplatte in Louisville
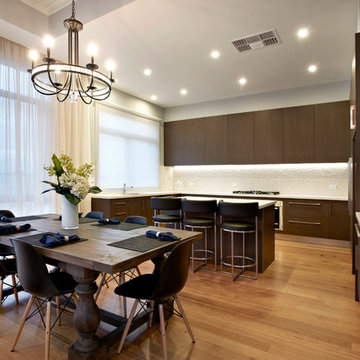
Moderne Wohnküche in U-Form mit flächenbündigen Schrankfronten und dunklen Holzschränken in Melbourne

Cherie Cordellos
Mittelgroße Moderne Küche in U-Form mit Unterbauwaschbecken, flächenbündigen Schrankfronten, grauen Schränken, Küchenrückwand in Blau, Küchengeräten aus Edelstahl, braunem Holzboden, Kücheninsel, Quarzit-Arbeitsplatte, Rückwand aus Glasfliesen und braunem Boden in San Francisco
Mittelgroße Moderne Küche in U-Form mit Unterbauwaschbecken, flächenbündigen Schrankfronten, grauen Schränken, Küchenrückwand in Blau, Küchengeräten aus Edelstahl, braunem Holzboden, Kücheninsel, Quarzit-Arbeitsplatte, Rückwand aus Glasfliesen und braunem Boden in San Francisco
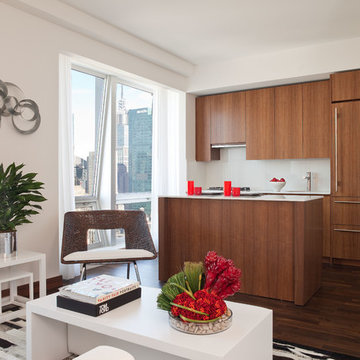
A minimalist approach with white countertops and table was used throughout as a cool counterpart to the warm wood floor and cabinetry.
Zweizeilige, Kleine Moderne Wohnküche mit flächenbündigen Schrankfronten, hellbraunen Holzschränken, Küchenrückwand in Weiß, Glasrückwand und dunklem Holzboden in Miami
Zweizeilige, Kleine Moderne Wohnküche mit flächenbündigen Schrankfronten, hellbraunen Holzschränken, Küchenrückwand in Weiß, Glasrückwand und dunklem Holzboden in Miami
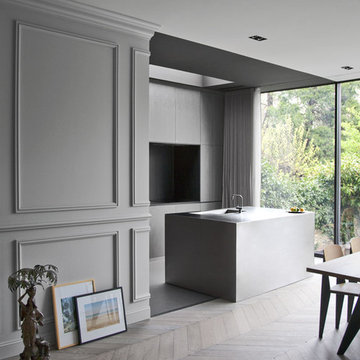
RMGB
Zweizeilige Moderne Wohnküche mit flächenbündigen Schrankfronten, grauen Schränken und Kücheninsel in Toulouse
Zweizeilige Moderne Wohnküche mit flächenbündigen Schrankfronten, grauen Schränken und Kücheninsel in Toulouse
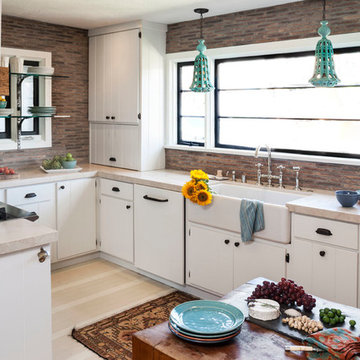
Grey Crawford
Geschlossene Stilmix Küche in U-Form mit Landhausspüle, flächenbündigen Schrankfronten, weißen Schränken, Küchengeräten aus Edelstahl und Marmor-Arbeitsplatte in Orange County
Geschlossene Stilmix Küche in U-Form mit Landhausspüle, flächenbündigen Schrankfronten, weißen Schränken, Küchengeräten aus Edelstahl und Marmor-Arbeitsplatte in Orange County
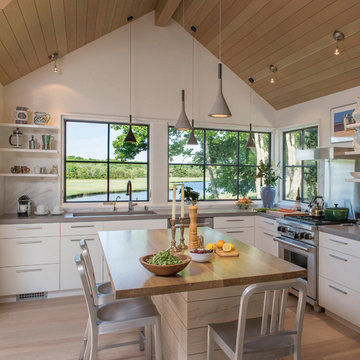
Maritime Küche in L-Form mit flächenbündigen Schrankfronten, hellen Holzschränken, Rückwand-Fenster, Küchengeräten aus Edelstahl, hellem Holzboden und Kücheninsel in Providence
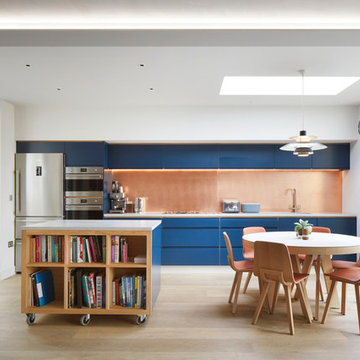
Einzeilige Moderne Wohnküche mit flächenbündigen Schrankfronten, blauen Schränken, Küchenrückwand in Metallic, Küchengeräten aus Edelstahl, hellem Holzboden, Kücheninsel und beigem Boden in London
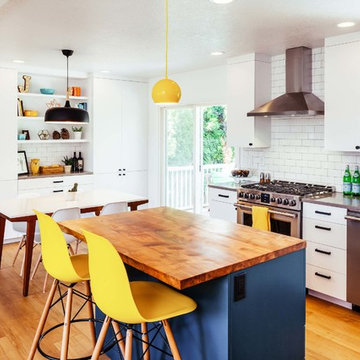
Split Level 1970 home of a young and active family of four. The main public spaces in this home were remodeled to create a fresh, clean look.
The Jack + Mare demo'd the kitchen and dining room down to studs and removed the wall between the kitchen/dining and living room to create an open concept space with a clean and fresh new kitchen and dining with ample storage. Now the family can all be together and enjoy one another's company even if mom or dad is busy in the kitchen prepping the next meal.
The custom white cabinets and the blue accent island (and walls) really give a nice clean and fun feel to the space. The island has a gorgeous local solid slab of wood on top. A local artisan salvaged and milled up the big leaf maple for this project. In fact, the tree was from the University of Portland's campus located right where the client once rode the bus to school when she was a child. So it's an extra special custom piece! (fun fact: there is a bullet lodged in the wood that is visible...we estimate it was shot into the tree 30-35 years ago!)
The 'public' spaces were given a brand new waterproof luxury vinyl wide plank tile. With 2 young daughters, a large golden retriever and elderly cat, the durable floor was a must.
project scope at quick glance:
- demo'd and rebuild kitchen and dining room.
- removed wall separating kitchen/dining and living room
- removed carpet and installed new flooring in public spaces
- removed stair carpet and gave fresh black and white paint
- painted all public spaces
- new hallway doorknob harware
- all new LED lighting (kitchen, dining, living room and hallway)
Jason Quigley Photography
Küchen mit flächenbündigen Schrankfronten Ideen und Design
1
