Küchen mit flächenbündigen Schrankfronten und beiger Arbeitsplatte Ideen und Design
Suche verfeinern:
Budget
Sortieren nach:Heute beliebt
141 – 160 von 10.111 Fotos
1 von 3

Große Klassische Wohnküche in U-Form mit Kücheninsel, Unterbauwaschbecken, flächenbündigen Schrankfronten, grünen Schränken, Quarzwerkstein-Arbeitsplatte, Küchenrückwand in Beige, Rückwand aus Mosaikfliesen, Küchengeräten aus Edelstahl, braunem Holzboden, braunem Boden und beiger Arbeitsplatte in Detroit

Zweizeilige, Kleine Moderne Küche mit flächenbündigen Schrankfronten, weißen Schränken, Arbeitsplatte aus Holz, Küchenrückwand in Weiß, Elektrogeräten mit Frontblende, Halbinsel, grauem Boden und beiger Arbeitsplatte in Marseille
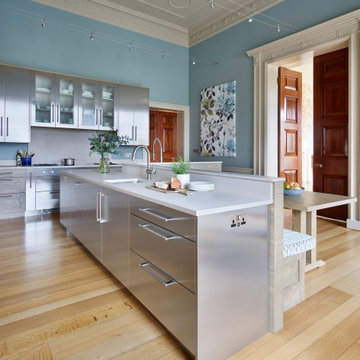
Simon Taylor Furniture was commissioned to design a contemporary kitchen and dining space in a Grade II listed Georgian property in Berkshire. Formerly a stately home dating back to 1800, the property had been previously converted into luxury apartments. The owners, a couple with three children, live in the ground floor flat, which has retained its original features throughout.
When the property was originally converted, the ground floor drawing room salon had been reconfigured to become the kitchen and the owners wanted to use the same enclosed space, but to bring the look of the room completely up to date as a new contemporary kitchen diner. In direct contrast to the ornate cornicing in the original ceiling, the owners also wanted the new space to have a state of the art industrial style, reminiscent of a professional restaurant kitchen.
The challenge for Simon Taylor Furniture was to create a truly sleek kitchen design whilst softening the look of the overall space to both complement the older aspects of the room and to be a comfortable family dining area. For this, they combined three essential materials: brushed stainless steel and glass with stained ask for the accents and also the main dining area.
Simon Taylor Furniture designed and manufactured all the tall kitchen cabinetry that houses dry goods and integrated cooling models including an wine climate cabinet, all with brushed stainless steel fronts and handles with either steel or glass-fronted top boxes. To keep the perfect perspective with the four metre high ceiling, these were designed as three metre structures and are all top lit with LED lighting. Overhead cabinets are also brushed steel with glass fronts and all feature LED strip lighting within the interiors. LED spotlighting is used at the base of the overhead cupboards above both the sink and cooking runs. Base units all feature steel fronted doors and drawers, and all have stainless steel handles as well.
Between two original floor to ceiling windows to the left of the room is a specially built tall steel double door dresser cabinet with pocket doors at the central section that fold back into recesses to reveal a fully stocked bar and a concealed flatscreen TV. At the centre of the room is a long steel island with a Topus Concrete worktop by Caesarstone; a work surface with a double pencil edge that is featured throughout the kitchen. The island is attached to L-shaped bench seating with pilasters in stained ash for the dining area to complement a bespoke freestanding stained ash dining table, also designed and made by Simon Taylor Furniture.
Along the industrial style cooking run, surrounded by stained ash undercounter base cabinets are a range of cooking appliances by Gaggenau. These include a 40cm domino gas hob and a further 40cm domino gas wok which surround a 60cm induction hob with a downdraft extractors. To the left of the surface cooking area is a tall bank of two 76cm Vario ovens in stainless steel and glass. An additional integrated microwave with matching glass-fronted warming drawer by Miele is installed under counter within the island run.
Facing the door from the hallway and positioned centrally between the tall steel cabinets is the sink run featuring a stainless steel undermount sink by 1810 Company and a tap by Grohe with an integrated dishwasher by Miele in the units beneath. Directly above is an antique mirror splashback beneath to reflect the natural light in the room, and above that is a stained ash overhead cupboard to accommodate all glasses and stemware. This features four stained glass panels designed by Simon Taylor Furniture, which are inspired by the works of Louis Comfort Tiffany from the Art Nouveau period. The owners wanted the stunning panels to be a feature of the room when they are backlit at night.
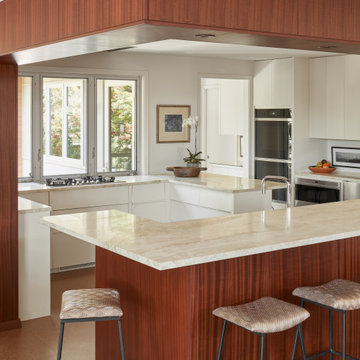
Kleine Mid-Century Küche in U-Form mit flächenbündigen Schrankfronten, weißen Schränken, Küchenrückwand in Weiß, Küchengeräten aus Edelstahl, Korkboden, braunem Boden, beiger Arbeitsplatte und Halbinsel in Austin

Einzeilige Moderne Wohnküche ohne Insel mit Waschbecken, flächenbündigen Schrankfronten, gelben Schränken, Küchenrückwand in Beige, Küchengeräten aus Edelstahl, hellem Holzboden, beigem Boden und beiger Arbeitsplatte in Paris
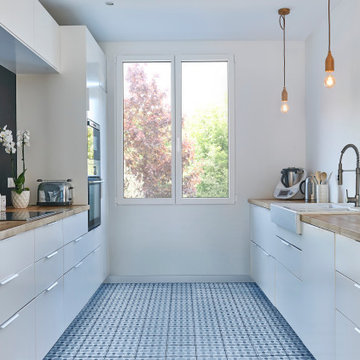
Fenêtre à 2 vantaux en pin blanc, fabriquée sur mesure en France
Geschlossene, Zweizeilige, Mittelgroße Skandinavische Küche ohne Insel mit Landhausspüle, flächenbündigen Schrankfronten, weißen Schränken, Küchenrückwand in Schwarz, weißen Elektrogeräten, blauem Boden und beiger Arbeitsplatte in Paris
Geschlossene, Zweizeilige, Mittelgroße Skandinavische Küche ohne Insel mit Landhausspüle, flächenbündigen Schrankfronten, weißen Schränken, Küchenrückwand in Schwarz, weißen Elektrogeräten, blauem Boden und beiger Arbeitsplatte in Paris

Mittelgroße Moderne Küche ohne Insel in U-Form mit Einbauwaschbecken, flächenbündigen Schrankfronten, gelben Schränken, Arbeitsplatte aus Holz, Küchenrückwand in Weiß, Rückwand aus Keramikfliesen, grünem Boden und beiger Arbeitsplatte in Paris
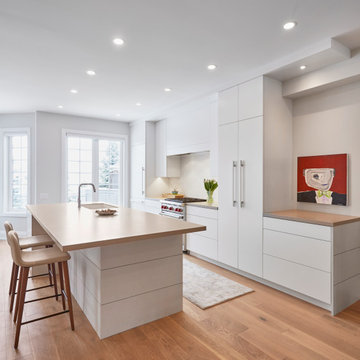
This modern kitchen features a large center island and an open concept design. The wall cabinets have slab doors with integrated touch latch. The counter is textured porcelain stone and the backsplash is milk porcelain tile. The knee wall and side panels have a high end linin textured laminate from Westin Wood Premium. You'll also find an undermount sink, high arch faucet, and a concealed fridge and dishwasher.
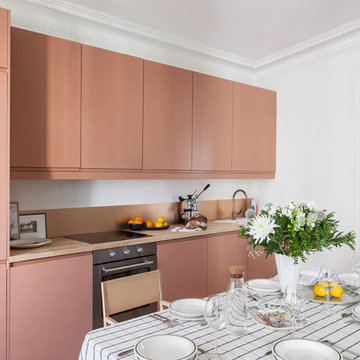
Bertrand Fompeyrine Photographe
Einzeilige Moderne Wohnküche ohne Insel mit Einbauwaschbecken, flächenbündigen Schrankfronten, orangefarbenen Schränken, Arbeitsplatte aus Holz, Küchengeräten aus Edelstahl und beiger Arbeitsplatte in Paris
Einzeilige Moderne Wohnküche ohne Insel mit Einbauwaschbecken, flächenbündigen Schrankfronten, orangefarbenen Schränken, Arbeitsplatte aus Holz, Küchengeräten aus Edelstahl und beiger Arbeitsplatte in Paris

Sandrine rivière
Große Skandinavische Küche mit weißen Schränken, Arbeitsplatte aus Holz, Küchenrückwand in Beige, Rückwand aus Holz, hellem Holzboden, Kücheninsel, beigem Boden, beiger Arbeitsplatte, Einbauwaschbecken, flächenbündigen Schrankfronten und weißen Elektrogeräten in Grenoble
Große Skandinavische Küche mit weißen Schränken, Arbeitsplatte aus Holz, Küchenrückwand in Beige, Rückwand aus Holz, hellem Holzboden, Kücheninsel, beigem Boden, beiger Arbeitsplatte, Einbauwaschbecken, flächenbündigen Schrankfronten und weißen Elektrogeräten in Grenoble
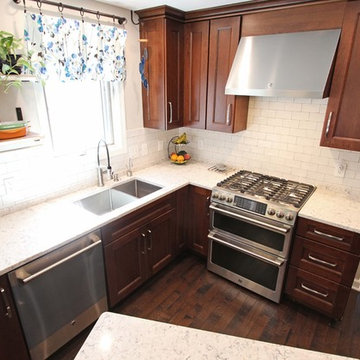
Our customer desired to upgrade their builder grade cabinetry with beautiful cherry cabinets and they wanted a portable island that could easily be moved to create more space. The cabinetry installed is Medallion Cherry Mission Door, Pecan/Flat Panel in Cherry with Amaretto Stain and Ebony Glaze/Highlight. The countertop is Wilsonart Quartz in Santiago color. The backsplash is Basket Weave Bianco Wood with Atena Dot tile. Armstrong 3” Rustic Restoration in Essential Brown flooring.

Vista verso la cucina e la zona notte.
Questa foto rende bene l'organizzazione complessiva degli spazi all'interno del monolocale. La 'scatola' che contiene la zona notte ricopre anche la funzione di libreria e di mobile contenitore. I materiali utilizzati rendono questo piccolo piccolo ambiente ricco e confortevole. Il calore del legno è bilanciato dagli inserti di colore verde e dalle pannellature bianche.
Lo spazio nel suo insieme è estremamente funzionale e moderno.
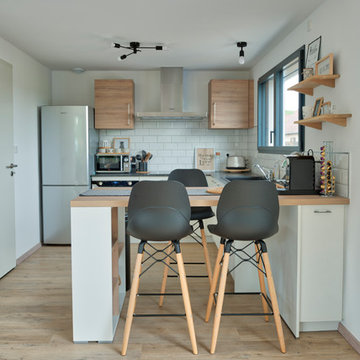
Moderne Wohnküche in L-Form mit Einbauwaschbecken, flächenbündigen Schrankfronten, weißen Schränken, Arbeitsplatte aus Holz, Küchenrückwand in Weiß, Rückwand aus Metrofliesen, Küchengeräten aus Edelstahl, hellem Holzboden, Halbinsel, beigem Boden und beiger Arbeitsplatte in Straßburg
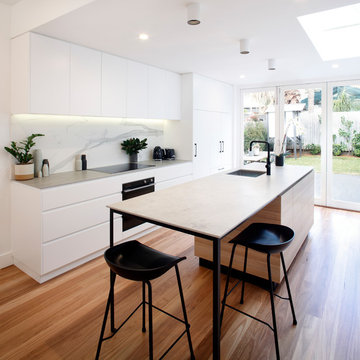
Offene, Zweizeilige, Kleine Moderne Küche mit Unterbauwaschbecken, flächenbündigen Schrankfronten, weißen Schränken, Mineralwerkstoff-Arbeitsplatte, Küchenrückwand in Weiß, Rückwand aus Porzellanfliesen, schwarzen Elektrogeräten, braunem Holzboden, Kücheninsel, grauem Boden und beiger Arbeitsplatte in Sydney

Philip Raymond
Offene, Kleine Moderne Küche ohne Insel mit flächenbündigen Schrankfronten, hellen Holzschränken, Arbeitsplatte aus Holz, Küchenrückwand in Beige, Rückwand aus Holz, hellem Holzboden, beigem Boden und beiger Arbeitsplatte in London
Offene, Kleine Moderne Küche ohne Insel mit flächenbündigen Schrankfronten, hellen Holzschränken, Arbeitsplatte aus Holz, Küchenrückwand in Beige, Rückwand aus Holz, hellem Holzboden, beigem Boden und beiger Arbeitsplatte in London

A chef's dream and perfect for entertaining, this kitchen features an oversized island with prep sink. The room is both inviting and functional. Finishes are classic and will stand the test of time.

Retro Wohnküche in U-Form mit Unterbauwaschbecken, flächenbündigen Schrankfronten, dunklen Holzschränken, Mineralwerkstoff-Arbeitsplatte, Küchenrückwand in Grau, Rückwand aus Spiegelfliesen, Küchengeräten aus Edelstahl, Porzellan-Bodenfliesen, Kücheninsel, grauem Boden und beiger Arbeitsplatte in San Francisco

A focal point of this kitchen remodel is the chic, marble-topped island offering an inviting space for casual dining or a cozy morning coffee.
Große Klassische Wohnküche mit Landhausspüle, flächenbündigen Schrankfronten, hellbraunen Holzschränken, Küchenrückwand in Beige, Kücheninsel, braunem Boden, beiger Arbeitsplatte, Marmor-Arbeitsplatte, Rückwand aus Porzellanfliesen, Küchengeräten aus Edelstahl und hellem Holzboden in Washington, D.C.
Große Klassische Wohnküche mit Landhausspüle, flächenbündigen Schrankfronten, hellbraunen Holzschränken, Küchenrückwand in Beige, Kücheninsel, braunem Boden, beiger Arbeitsplatte, Marmor-Arbeitsplatte, Rückwand aus Porzellanfliesen, Küchengeräten aus Edelstahl und hellem Holzboden in Washington, D.C.

Geräumige Moderne Wohnküche in U-Form mit Doppelwaschbecken, flächenbündigen Schrankfronten, braunen Schränken, Arbeitsplatte aus Fliesen, Küchenrückwand in Beige, Rückwand aus Porzellanfliesen, schwarzen Elektrogeräten, Porzellan-Bodenfliesen, Halbinsel, beigem Boden und beiger Arbeitsplatte in Sydney
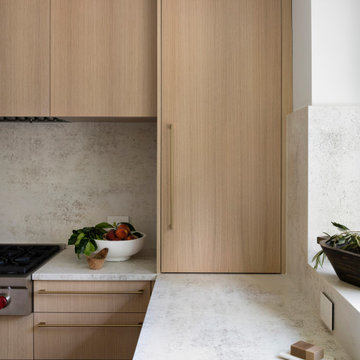
Modern kitchen with rift-cut white oak cabinetry and a natural stone island.
Mittelgroße Moderne Küche mit Doppelwaschbecken, flächenbündigen Schrankfronten, hellen Holzschränken, Quarzit-Arbeitsplatte, Küchenrückwand in Beige, Rückwand aus Quarzwerkstein, Küchengeräten aus Edelstahl, hellem Holzboden, Kücheninsel, beigem Boden und beiger Arbeitsplatte in Minneapolis
Mittelgroße Moderne Küche mit Doppelwaschbecken, flächenbündigen Schrankfronten, hellen Holzschränken, Quarzit-Arbeitsplatte, Küchenrückwand in Beige, Rückwand aus Quarzwerkstein, Küchengeräten aus Edelstahl, hellem Holzboden, Kücheninsel, beigem Boden und beiger Arbeitsplatte in Minneapolis
Küchen mit flächenbündigen Schrankfronten und beiger Arbeitsplatte Ideen und Design
8