Küchen mit flächenbündigen Schrankfronten und Edelstahlfronten Ideen und Design
Suche verfeinern:
Budget
Sortieren nach:Heute beliebt
61 – 80 von 2.058 Fotos
1 von 3
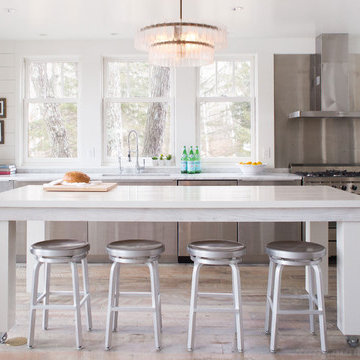
A cabin in Western Wisconsin is transformed from within to become a serene and modern retreat. In a past life, this cabin was a fishing cottage which was part of a resort built in the 1920’s on a small lake not far from the Twin Cities. The cabin has had multiple additions over the years so improving flow to the outdoor space, creating a family friendly kitchen, and relocating a bigger master bedroom on the lake side were priorities. The solution was to bring the kitchen from the back of the cabin up to the front, reduce the size of an overly large bedroom in the back in order to create a more generous front entry way/mudroom adjacent to the kitchen, and add a fireplace in the center of the main floor.
Photographer: Wing Ta
Interior Design: Jennaea Gearhart Design
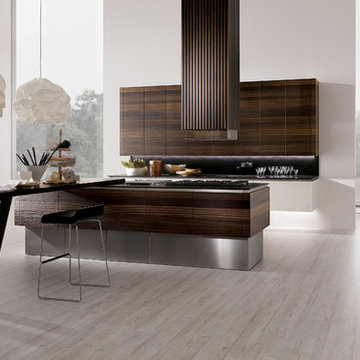
www.rational.de
Neos Bookmatched smoked oak and stainless steel cabinetry
Mittelgroße, Zweizeilige Moderne Wohnküche mit flächenbündigen Schrankfronten, Edelstahlfronten, Quarzwerkstein-Arbeitsplatte, Küchengeräten aus Edelstahl, hellem Holzboden und Kücheninsel in Orange County
Mittelgroße, Zweizeilige Moderne Wohnküche mit flächenbündigen Schrankfronten, Edelstahlfronten, Quarzwerkstein-Arbeitsplatte, Küchengeräten aus Edelstahl, hellem Holzboden und Kücheninsel in Orange County

Designers: HausScape and Juan Montoya Design Corporation
Große Moderne Wohnküche in U-Form mit integriertem Waschbecken, flächenbündigen Schrankfronten, Edelstahlfronten, Edelstahl-Arbeitsplatte, Küchenrückwand in Weiß, Rückwand aus Stein, Küchengeräten aus Edelstahl, Keramikboden und Kücheninsel in Miami
Große Moderne Wohnküche in U-Form mit integriertem Waschbecken, flächenbündigen Schrankfronten, Edelstahlfronten, Edelstahl-Arbeitsplatte, Küchenrückwand in Weiß, Rückwand aus Stein, Küchengeräten aus Edelstahl, Keramikboden und Kücheninsel in Miami

The goal of this project was to build a house that would be energy efficient using materials that were both economical and environmentally conscious. Due to the extremely cold winter weather conditions in the Catskills, insulating the house was a primary concern. The main structure of the house is a timber frame from an nineteenth century barn that has been restored and raised on this new site. The entirety of this frame has then been wrapped in SIPs (structural insulated panels), both walls and the roof. The house is slab on grade, insulated from below. The concrete slab was poured with a radiant heating system inside and the top of the slab was polished and left exposed as the flooring surface. Fiberglass windows with an extremely high R-value were chosen for their green properties. Care was also taken during construction to make all of the joints between the SIPs panels and around window and door openings as airtight as possible. The fact that the house is so airtight along with the high overall insulatory value achieved from the insulated slab, SIPs panels, and windows make the house very energy efficient. The house utilizes an air exchanger, a device that brings fresh air in from outside without loosing heat and circulates the air within the house to move warmer air down from the second floor. Other green materials in the home include reclaimed barn wood used for the floor and ceiling of the second floor, reclaimed wood stairs and bathroom vanity, and an on-demand hot water/boiler system. The exterior of the house is clad in black corrugated aluminum with an aluminum standing seam roof. Because of the extremely cold winter temperatures windows are used discerningly, the three largest windows are on the first floor providing the main living areas with a majestic view of the Catskill mountains.
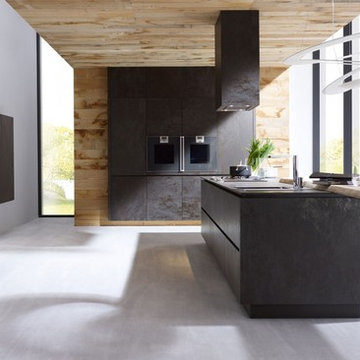
The discovery of a new material for living ceramic materials have unique qualities allowing them to be used in space technology. Elegant ceramics and warm wood tone blend in a handle less design, creating an overall appearance that is perfect in looks and to the touch
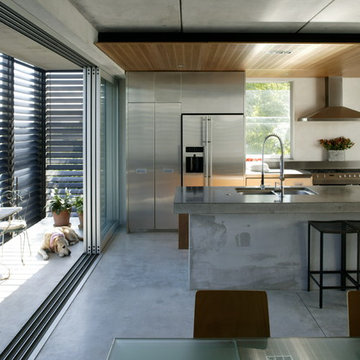
Zweizeilige Moderne Küche mit Doppelwaschbecken, flächenbündigen Schrankfronten, Edelstahlfronten, Betonarbeitsplatte, Küchengeräten aus Edelstahl, Betonboden und Kücheninsel in Auckland

Photography by Eduard Hueber / archphoto
North and south exposures in this 3000 square foot loft in Tribeca allowed us to line the south facing wall with two guest bedrooms and a 900 sf master suite. The trapezoid shaped plan creates an exaggerated perspective as one looks through the main living space space to the kitchen. The ceilings and columns are stripped to bring the industrial space back to its most elemental state. The blackened steel canopy and blackened steel doors were designed to complement the raw wood and wrought iron columns of the stripped space. Salvaged materials such as reclaimed barn wood for the counters and reclaimed marble slabs in the master bathroom were used to enhance the industrial feel of the space.
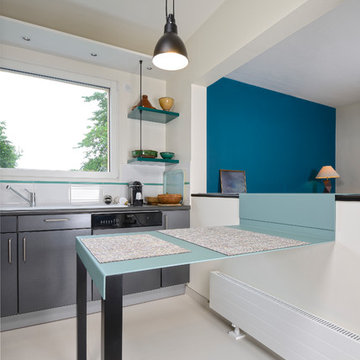
Olivier Calvez
Moderne Wohnküche mit flächenbündigen Schrankfronten, Edelstahlfronten, Edelstahl-Arbeitsplatte, Küchenrückwand in Weiß, Rückwand aus Keramikfliesen, Küchengeräten aus Edelstahl, weißem Boden und grauer Arbeitsplatte in Angers
Moderne Wohnküche mit flächenbündigen Schrankfronten, Edelstahlfronten, Edelstahl-Arbeitsplatte, Küchenrückwand in Weiß, Rückwand aus Keramikfliesen, Küchengeräten aus Edelstahl, weißem Boden und grauer Arbeitsplatte in Angers

Offene, Geräumige, Zweizeilige Moderne Küche mit integriertem Waschbecken, flächenbündigen Schrankfronten, Edelstahlfronten, Edelstahl-Arbeitsplatte, Küchenrückwand in Metallic, Rückwand aus Metallfliesen, Küchengeräten aus Edelstahl, Betonboden, Kücheninsel, grauem Boden und grauer Arbeitsplatte in Seattle
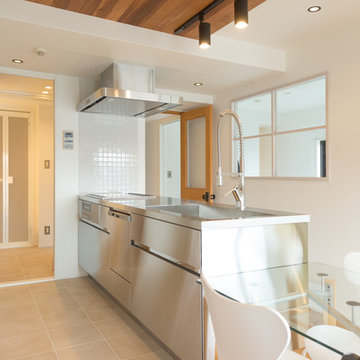
Nordische Küche mit Waschbecken, flächenbündigen Schrankfronten, Edelstahlfronten, Terrakottaboden, Kücheninsel und beigem Boden in Sonstige
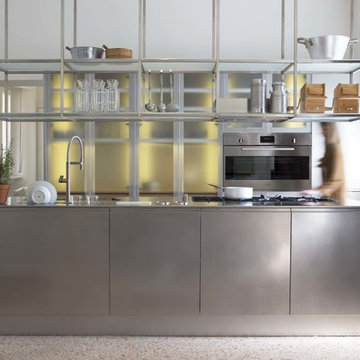
La cucina Inside-out interpreta una tendenza molto presente in questo momento. Quella di una cucina molto tecnica, di derivazione professionale, nata e pensata per chi vuole operare utilizzando i mezzi funzionalmente più efficienti, per chi vuole muoversi comodamente nelle preparazioni, in uno spazio bello e razionale. E’ una cucina interamente realizzata in acciaio, anche nella struttura. Potrebbe per questo collocarsi anche in esterni, da qui il nome Inside out.

Zweizeilige Industrial Wohnküche ohne Insel mit integriertem Waschbecken, flächenbündigen Schrankfronten, Edelstahlfronten, Küchenrückwand in Weiß, Rückwand aus Metrofliesen, Edelstahl-Arbeitsplatte und braunem Holzboden in Sonstige

Photo:KAI HIRATA
Zweizeilige Industrial Küche ohne Insel mit integriertem Waschbecken, flächenbündigen Schrankfronten, Edelstahlfronten, Edelstahl-Arbeitsplatte, Küchenrückwand in Weiß, Küchengeräten aus Edelstahl, Rückwand aus Stäbchenfliesen, Schieferboden und schwarzem Boden in Tokio
Zweizeilige Industrial Küche ohne Insel mit integriertem Waschbecken, flächenbündigen Schrankfronten, Edelstahlfronten, Edelstahl-Arbeitsplatte, Küchenrückwand in Weiß, Küchengeräten aus Edelstahl, Rückwand aus Stäbchenfliesen, Schieferboden und schwarzem Boden in Tokio
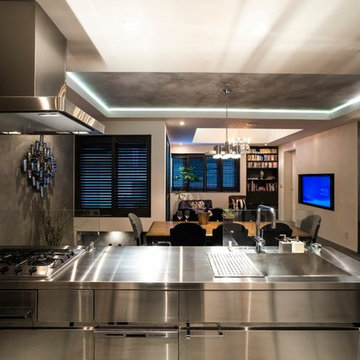
Offene, Einzeilige Moderne Küche mit Waschbecken, flächenbündigen Schrankfronten, Edelstahlfronten, Edelstahl-Arbeitsplatte, Kücheninsel und grauem Boden in Tokio
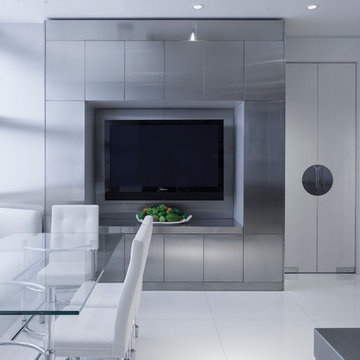
Designers: HausScape and Juan Montoya Design Corporation
Große Moderne Wohnküche in U-Form mit integriertem Waschbecken, flächenbündigen Schrankfronten, Edelstahlfronten, Edelstahl-Arbeitsplatte, Küchenrückwand in Weiß, Rückwand aus Stein, Küchengeräten aus Edelstahl, Keramikboden und Kücheninsel in Miami
Große Moderne Wohnküche in U-Form mit integriertem Waschbecken, flächenbündigen Schrankfronten, Edelstahlfronten, Edelstahl-Arbeitsplatte, Küchenrückwand in Weiß, Rückwand aus Stein, Küchengeräten aus Edelstahl, Keramikboden und Kücheninsel in Miami
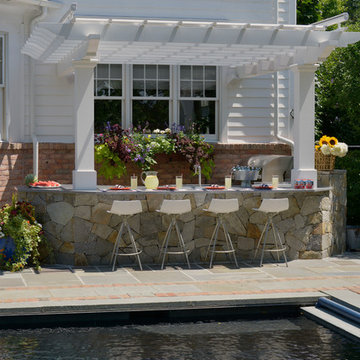
This client needed a place to entertain by the pool. They had already done their “inside” kitchen with Bilotta and so returned to design their outdoor space. All summer they spend a lot of time in their backyard entertaining guests, day and night. But before they had their fully designed outdoor space, whoever was in charge of grilling would feel isolated from everyone else. They needed one cohesive space to prep, mingle, eat and drink, alongside their pool. They did not skimp on a thing – they wanted all the bells and whistles: a big Wolf grill, plenty of weather resistant countertop space for dining (Lapitec - Grigio Cemento, by Eastern Stone), an awning (Durasol Pinnacle II by Gregory Sahagain & Sons, Inc.) that would also keep bright light out of the family room, lights, and an indoor space where they could escape the bugs if needed and even watch TV. The client was thrilled with the outcome - their complete vision for an ideal outdoor entertaining space came to life. Cabinetry is Lynx Professional Storage Line. Refrigerator drawers and sink by Lynx. Faucet is stainless by MGS Nerhas. Bilotta Designer: Randy O’Kane with Clark Neuringer Architects, posthumously. Photo Credit: Peter Krupenye

This solid home in Auckland’s St Mary’s Bay is one of the oldest in Auckland. It is said to have been built by a sea captain, constructed from the bricks he had brought from England as a ballast in his ship. Architect Malcolm Walker has extended the house and renovated the existing spaces to bring light and open informality into this heavy, enclosed historical residence. Photography: Conor Clarke.

Zweizeilige Industrial Küche mit flächenbündigen Schrankfronten, Edelstahlfronten, Küchenrückwand in Braun, Rückwand aus Holz, hellem Holzboden, Kücheninsel, beigem Boden, grauer Arbeitsplatte und freigelegten Dachbalken in Straßburg
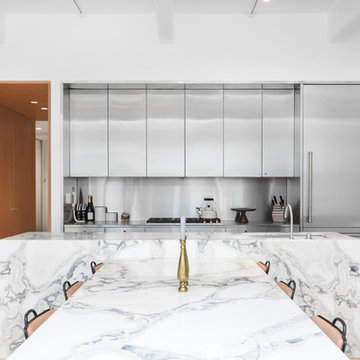
custom-made, open concept. viking appliances, wolf appliances, wood flooring
Zweizeilige Moderne Küche mit Unterbauwaschbecken, flächenbündigen Schrankfronten, Edelstahlfronten, hellem Holzboden, Kücheninsel, beigem Boden und weißer Arbeitsplatte in Sonstige
Zweizeilige Moderne Küche mit Unterbauwaschbecken, flächenbündigen Schrankfronten, Edelstahlfronten, hellem Holzboden, Kücheninsel, beigem Boden und weißer Arbeitsplatte in Sonstige
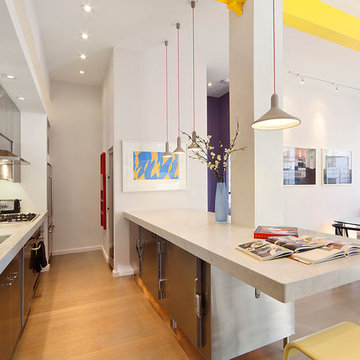
Nicolas Arellano
Zweizeilige, Mittelgroße Moderne Wohnküche mit Unterbauwaschbecken, flächenbündigen Schrankfronten, Edelstahlfronten, Granit-Arbeitsplatte, Rückwand aus Glasfliesen, Küchengeräten aus Edelstahl, braunem Holzboden und Halbinsel in New York
Zweizeilige, Mittelgroße Moderne Wohnküche mit Unterbauwaschbecken, flächenbündigen Schrankfronten, Edelstahlfronten, Granit-Arbeitsplatte, Rückwand aus Glasfliesen, Küchengeräten aus Edelstahl, braunem Holzboden und Halbinsel in New York
Küchen mit flächenbündigen Schrankfronten und Edelstahlfronten Ideen und Design
4