Küchen mit flächenbündigen Schrankfronten und Korkboden Ideen und Design
Suche verfeinern:
Budget
Sortieren nach:Heute beliebt
101 – 120 von 1.623 Fotos
1 von 3
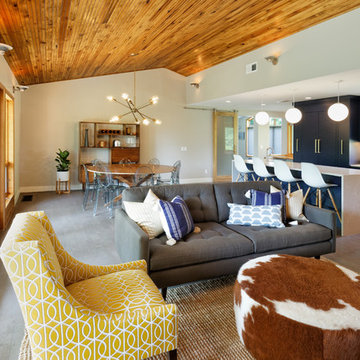
The wall behind the stove used to be an opening to the foyer. It was closed in to allow for more wall space for cabinets and appliances. The navy cabinets were crafted and finished in Sherwin Williams Naval by Riverside Custom Cabinetry and designed by Michaelson Homes designer Lisa Mungin. They are accented with brass hardware knobs and pulls from the Emtek Trail line. The modern pendants were purchased from Ferguson. The showpiece of the kitchen is the stunning quartz waterfall island.
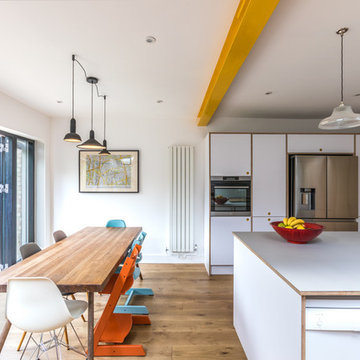
This beautifully crafted kitchen has an elegant simplicity.
Einzeilige, Mittelgroße Moderne Wohnküche mit integriertem Waschbecken, flächenbündigen Schrankfronten, Laminat-Arbeitsplatte, Küchenrückwand in Grau, Rückwand aus Keramikfliesen, Küchengeräten aus Edelstahl, Korkboden, Kücheninsel, weißen Schränken und weißer Arbeitsplatte in London
Einzeilige, Mittelgroße Moderne Wohnküche mit integriertem Waschbecken, flächenbündigen Schrankfronten, Laminat-Arbeitsplatte, Küchenrückwand in Grau, Rückwand aus Keramikfliesen, Küchengeräten aus Edelstahl, Korkboden, Kücheninsel, weißen Schränken und weißer Arbeitsplatte in London

Open kitchen plan with 2 tier countertop/eating height. Waterfall edge from one cabinet height to eating height and again to floor. Elongated hex tile from Pratt & Larson tile. Caesarstone pure white quartz countertop.
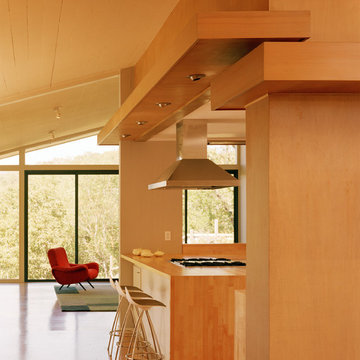
Living Room
Mittelgroße Moderne Küche in L-Form mit flächenbündigen Schrankfronten, hellen Holzschränken, Arbeitsplatte aus Holz, Küchengeräten aus Edelstahl und Korkboden in San Francisco
Mittelgroße Moderne Küche in L-Form mit flächenbündigen Schrankfronten, hellen Holzschränken, Arbeitsplatte aus Holz, Küchengeräten aus Edelstahl und Korkboden in San Francisco
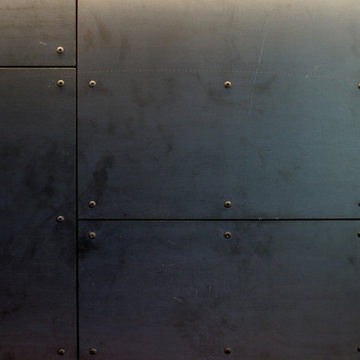
Photos with the LED under bar lighting installed. The flexible led tape is a great product and energy efficient.
Offene Moderne Küche in U-Form mit Unterbauwaschbecken, flächenbündigen Schrankfronten, hellbraunen Holzschränken, Arbeitsplatte aus Holz, Küchenrückwand in Weiß, Küchengeräten aus Edelstahl und Korkboden in Kansas City
Offene Moderne Küche in U-Form mit Unterbauwaschbecken, flächenbündigen Schrankfronten, hellbraunen Holzschränken, Arbeitsplatte aus Holz, Küchenrückwand in Weiß, Küchengeräten aus Edelstahl und Korkboden in Kansas City
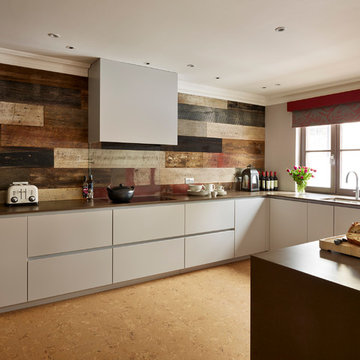
Grey cabinets, rustic timber feature wall and stainless steel lighting makes this contemporary kitchen feel luxurious whilst having a twist of industrial.

This was a Green Building project so wood materials has to be FSC Certified and NAUF. The amber bamboo used (which is horizontal grain run), is a sustainable wood. The The interiors are certified maple plywood. Low VOC clear water-based finish.
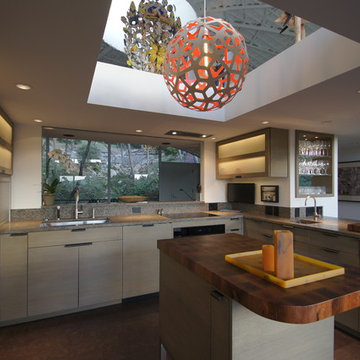
Meier Residential, LLC
Mittelgroße, Geschlossene Moderne Küche in U-Form mit Waschbecken, flächenbündigen Schrankfronten, grauen Schränken, Kalkstein-Arbeitsplatte, bunter Rückwand, Rückwand aus Mosaikfliesen, Elektrogeräten mit Frontblende, Korkboden und Kücheninsel in Austin
Mittelgroße, Geschlossene Moderne Küche in U-Form mit Waschbecken, flächenbündigen Schrankfronten, grauen Schränken, Kalkstein-Arbeitsplatte, bunter Rückwand, Rückwand aus Mosaikfliesen, Elektrogeräten mit Frontblende, Korkboden und Kücheninsel in Austin
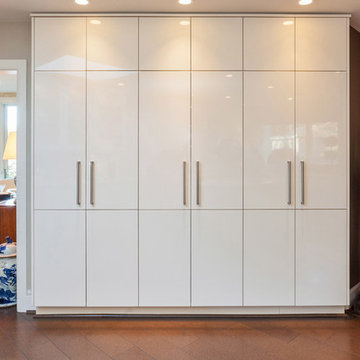
Kitchen design by Ann Rumble Design, Richmond, VA.
Große Moderne Wohnküche in U-Form mit Doppelwaschbecken, flächenbündigen Schrankfronten, weißen Schränken, Marmor-Arbeitsplatte, Küchenrückwand in Beige, Rückwand aus Metrofliesen, Küchengeräten aus Edelstahl, Korkboden und Kücheninsel in Orange County
Große Moderne Wohnküche in U-Form mit Doppelwaschbecken, flächenbündigen Schrankfronten, weißen Schränken, Marmor-Arbeitsplatte, Küchenrückwand in Beige, Rückwand aus Metrofliesen, Küchengeräten aus Edelstahl, Korkboden und Kücheninsel in Orange County
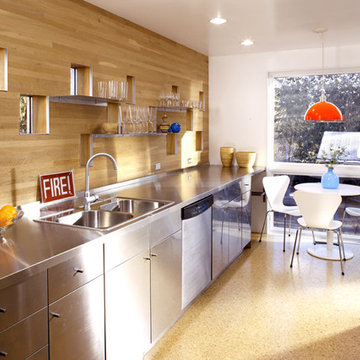
Karen Melvin
Mittelgroße Moderne Wohnküche in L-Form mit Einbauwaschbecken, Edelstahlfronten, Edelstahl-Arbeitsplatte, flächenbündigen Schrankfronten, Korkboden und Kücheninsel in Minneapolis
Mittelgroße Moderne Wohnküche in L-Form mit Einbauwaschbecken, Edelstahlfronten, Edelstahl-Arbeitsplatte, flächenbündigen Schrankfronten, Korkboden und Kücheninsel in Minneapolis
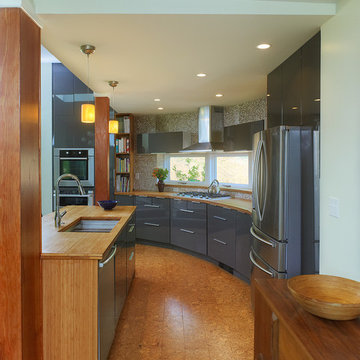
Offene, Einzeilige, Große Moderne Küche mit Unterbauwaschbecken, flächenbündigen Schrankfronten, grauen Schränken, Arbeitsplatte aus Holz, Küchengeräten aus Edelstahl, Korkboden, Kücheninsel und braunem Boden in Washington, D.C.
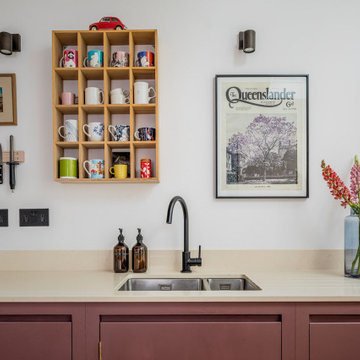
A kitchen to show the clients love of colour in three show-stopping shades; Paint and Papers 'Plumb brandy' and 'temple', plus Farrow And Ball's 'Charlotte's Locks'.
Painted flat panel with handle-less design and open shelving.
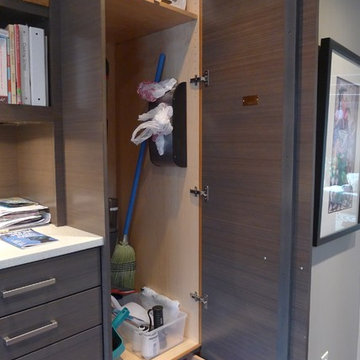
Huge re-model including taking ceiling from a flat ceiling to a complete transformation. Bamboo custom cabinetry was given a grey stain, mixed with walnut strip on the bar and the island given a different stain. Huge amounts of storage from deep pan corner drawers, roll out trash, coffee station, built in refrigerator, wine and alcohol storage, appliance garage, pantry and appliance storage, the amounts go on and on. Floating shelves with a back that just grabs the eye takes this kitchen to another level. The clients are thrilled with this huge difference from their original space.
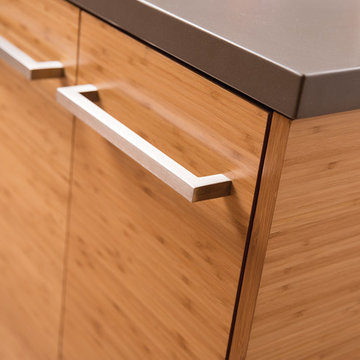
For this kitchen, we wanted to showcase a contemporary styled design featuring Dura Supreme’s Natural Bamboo with a Horizontal Grain pattern.
After selecting the wood species and finish for the cabinetry, we needed to select the rest of the finishes. Since we wanted the cabinetry to take the center stage we decided to keep the flooring and countertop colors neutral to accentuate the grain pattern and color of the Bamboo cabinets. We selected a mid-tone gray Corian solid surface countertop for both the perimeter and the kitchen island countertops. Next, we selected a smoky gray cork flooring which coordinates beautifully with both the countertops and the cabinetry.
For the backsplash, we wanted to add in a pop of color and selected a 3" x 6" subway tile in a deep purple to accent the Bamboo cabinetry.
Request a FREE Dura Supreme Brochure Packet:
http://www.durasupreme.com/request-brochure
Find a Dura Supreme Showroom near you today:
http://www.durasupreme.com/dealer-locator
To learn more about our Exotic Veneer options, go to: http://www.durasupreme.com/wood-species/exotic-veneers
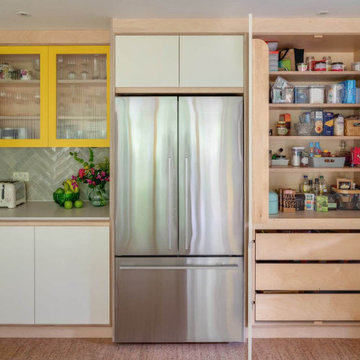
Bright and lively, this bespoke plywood kitchen oozes joy. Our clients came to us looking for a retro-inspired kitchen with plenty of colour. The island features a slatted back panel to match the open wall cabinet adding a playful modern detail to the design. Sitting on a cork floor, the central island joins the 3 runs of cabinets together to ground the space.

A rare opportunity to recycle some teak that had been skipped.
Geschlossene, Mittelgroße Retro Küche ohne Insel in L-Form mit Einbauwaschbecken, flächenbündigen Schrankfronten, schwarzen Schränken, Arbeitsplatte aus Holz, Küchenrückwand in Grün, Rückwand aus Zementfliesen, Korkboden, weißem Boden, schwarzer Arbeitsplatte und Kassettendecke in Edinburgh
Geschlossene, Mittelgroße Retro Küche ohne Insel in L-Form mit Einbauwaschbecken, flächenbündigen Schrankfronten, schwarzen Schränken, Arbeitsplatte aus Holz, Küchenrückwand in Grün, Rückwand aus Zementfliesen, Korkboden, weißem Boden, schwarzer Arbeitsplatte und Kassettendecke in Edinburgh
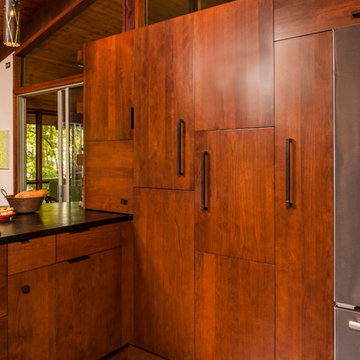
Steven Paul Whitsitt
Mittelgroße Moderne Wohnküche in U-Form mit Doppelwaschbecken, flächenbündigen Schrankfronten, hellbraunen Holzschränken, Speckstein-Arbeitsplatte, Küchengeräten aus Edelstahl, Korkboden und Halbinsel in Raleigh
Mittelgroße Moderne Wohnküche in U-Form mit Doppelwaschbecken, flächenbündigen Schrankfronten, hellbraunen Holzschränken, Speckstein-Arbeitsplatte, Küchengeräten aus Edelstahl, Korkboden und Halbinsel in Raleigh
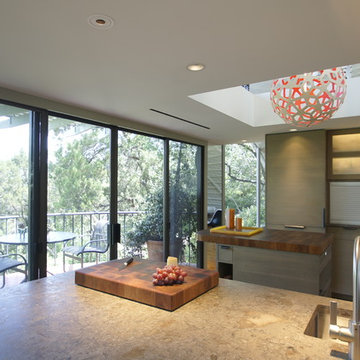
Meier Residential, LLC
Mittelgroße, Geschlossene Moderne Küche in U-Form mit Waschbecken, flächenbündigen Schrankfronten, grauen Schränken, Kalkstein-Arbeitsplatte, bunter Rückwand, Rückwand aus Mosaikfliesen, Elektrogeräten mit Frontblende, Korkboden und Kücheninsel in Austin
Mittelgroße, Geschlossene Moderne Küche in U-Form mit Waschbecken, flächenbündigen Schrankfronten, grauen Schränken, Kalkstein-Arbeitsplatte, bunter Rückwand, Rückwand aus Mosaikfliesen, Elektrogeräten mit Frontblende, Korkboden und Kücheninsel in Austin

The egg channel helps eggs reach room temperature for perfect baking conditions!
©William Thompson
Offene, Große Moderne Küche in U-Form mit Unterbauwaschbecken, flächenbündigen Schrankfronten, hellbraunen Holzschränken, Quarzwerkstein-Arbeitsplatte, bunter Rückwand, Rückwand aus Stäbchenfliesen, Küchengeräten aus Edelstahl, Korkboden, Kücheninsel, braunem Boden, beiger Arbeitsplatte und gewölbter Decke in Seattle
Offene, Große Moderne Küche in U-Form mit Unterbauwaschbecken, flächenbündigen Schrankfronten, hellbraunen Holzschränken, Quarzwerkstein-Arbeitsplatte, bunter Rückwand, Rückwand aus Stäbchenfliesen, Küchengeräten aus Edelstahl, Korkboden, Kücheninsel, braunem Boden, beiger Arbeitsplatte und gewölbter Decke in Seattle
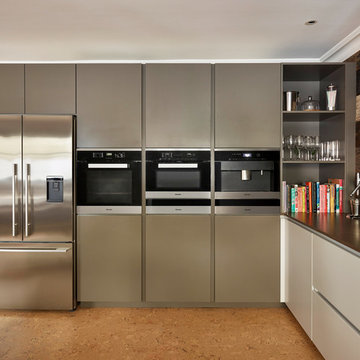
Two tones of grey cabinetry, stainless steel fridge freezer and Miele ovens and appliances look fantastic contrasted with cork flooring and rustic timber wall cladding. An industrial twist to a contemporary kitchen design
Küchen mit flächenbündigen Schrankfronten und Korkboden Ideen und Design
6