Küchen mit flächenbündigen Schrankfronten und Rückwand aus Porzellanfliesen Ideen und Design
Suche verfeinern:
Budget
Sortieren nach:Heute beliebt
121 – 140 von 19.900 Fotos
1 von 3
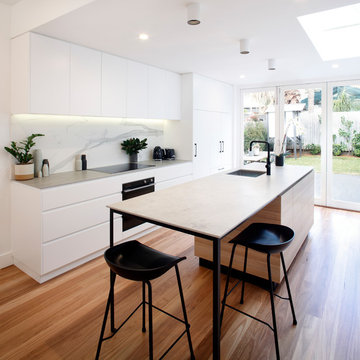
Offene, Zweizeilige, Kleine Moderne Küche mit Unterbauwaschbecken, flächenbündigen Schrankfronten, weißen Schränken, Mineralwerkstoff-Arbeitsplatte, Küchenrückwand in Weiß, Rückwand aus Porzellanfliesen, schwarzen Elektrogeräten, braunem Holzboden, Kücheninsel, grauem Boden und beiger Arbeitsplatte in Sydney

Zona giorno mansardata open space con cucina ad U con isola, soppalco nella parte più alta.
Offene, Große Moderne Küche in U-Form mit weißen Schränken, Küchenrückwand in Grau, Kücheninsel, grauem Boden, weißer Arbeitsplatte, Einbauwaschbecken, flächenbündigen Schrankfronten, Quarzit-Arbeitsplatte, Rückwand aus Porzellanfliesen, Küchengeräten aus Edelstahl und Porzellan-Bodenfliesen in Sonstige
Offene, Große Moderne Küche in U-Form mit weißen Schränken, Küchenrückwand in Grau, Kücheninsel, grauem Boden, weißer Arbeitsplatte, Einbauwaschbecken, flächenbündigen Schrankfronten, Quarzit-Arbeitsplatte, Rückwand aus Porzellanfliesen, Küchengeräten aus Edelstahl und Porzellan-Bodenfliesen in Sonstige

appliance garage with retractable doors
Geschlossene, Mittelgroße Klassische Küche in L-Form mit flächenbündigen Schrankfronten, Quarzwerkstein-Arbeitsplatte, Rückwand aus Porzellanfliesen, Kücheninsel, grauer Arbeitsplatte, Unterbauwaschbecken, hellbraunen Holzschränken, Küchenrückwand in Metallic, Küchengeräten aus Edelstahl, dunklem Holzboden und braunem Boden in Chicago
Geschlossene, Mittelgroße Klassische Küche in L-Form mit flächenbündigen Schrankfronten, Quarzwerkstein-Arbeitsplatte, Rückwand aus Porzellanfliesen, Kücheninsel, grauer Arbeitsplatte, Unterbauwaschbecken, hellbraunen Holzschränken, Küchenrückwand in Metallic, Küchengeräten aus Edelstahl, dunklem Holzboden und braunem Boden in Chicago
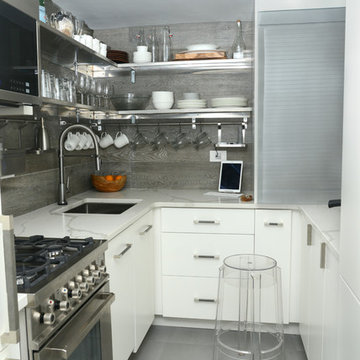
Don't be afraid of open shelving in the kitchen & why not add leather handles #norules!
Geschlossene, Kleine Industrial Küche in U-Form mit Unterbauwaschbecken, flächenbündigen Schrankfronten, weißen Schränken, Granit-Arbeitsplatte, Küchenrückwand in Grau, Rückwand aus Porzellanfliesen, Küchengeräten aus Edelstahl, Porzellan-Bodenfliesen und grauem Boden in New York
Geschlossene, Kleine Industrial Küche in U-Form mit Unterbauwaschbecken, flächenbündigen Schrankfronten, weißen Schränken, Granit-Arbeitsplatte, Küchenrückwand in Grau, Rückwand aus Porzellanfliesen, Küchengeräten aus Edelstahl, Porzellan-Bodenfliesen und grauem Boden in New York
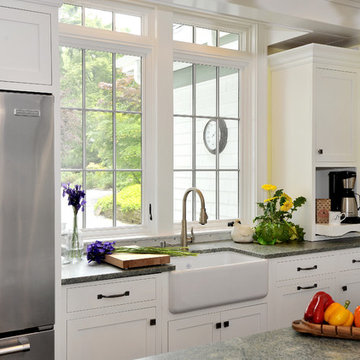
Geschlossene, Kleine Klassische Küche in U-Form mit Landhausspüle, flächenbündigen Schrankfronten, weißen Schränken, Speckstein-Arbeitsplatte, Küchenrückwand in Weiß, Rückwand aus Porzellanfliesen, Küchengeräten aus Edelstahl, dunklem Holzboden, Kücheninsel und braunem Boden in New York

Upper cabinets are flat front natural birch, the lower cabinets are painted with Mark Twains Gray, from Valspar paints.
Cory Locatelli Photography
Offene, Große Skandinavische Küche in U-Form mit Einbauwaschbecken, flächenbündigen Schrankfronten, hellen Holzschränken, Quarzit-Arbeitsplatte, Küchenrückwand in Weiß, Rückwand aus Porzellanfliesen, Küchengeräten aus Edelstahl, Keramikboden, Kücheninsel und schwarzem Boden in Atlanta
Offene, Große Skandinavische Küche in U-Form mit Einbauwaschbecken, flächenbündigen Schrankfronten, hellen Holzschränken, Quarzit-Arbeitsplatte, Küchenrückwand in Weiß, Rückwand aus Porzellanfliesen, Küchengeräten aus Edelstahl, Keramikboden, Kücheninsel und schwarzem Boden in Atlanta
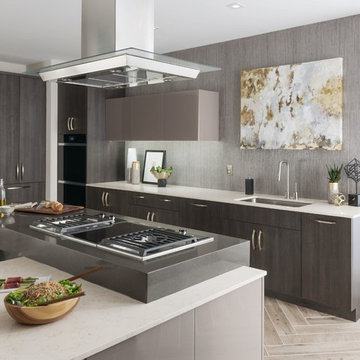
Große Moderne Küche mit Unterbauwaschbecken, flächenbündigen Schrankfronten, grauen Schränken, Quarzwerkstein-Arbeitsplatte, Küchenrückwand in Grau, Rückwand aus Porzellanfliesen, Küchengeräten aus Edelstahl, zwei Kücheninseln und beigem Boden in San Francisco
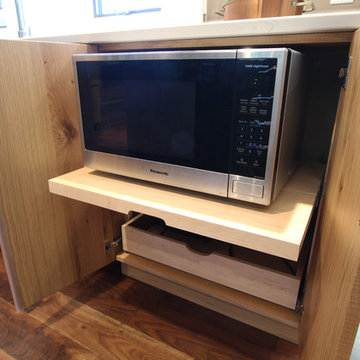
The microwave was hidden in a base cabinet behind two doors. When in use the microwave shelf can be pulled out. Underneath a rollout was incorporated for microwave tools.

Armani Fine Woodworking Rustic Walnut Butcher Block Countertop with Everlast Varnish finish. Armanifinewoodworking.com. Custom Made-to-Order. Shipped Nationwide.
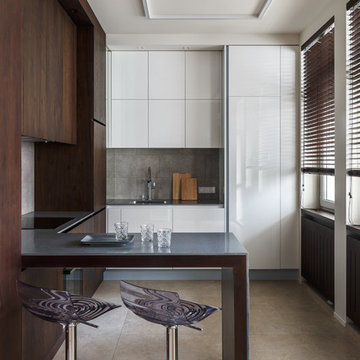
Автор проекта: Ведран Бркич
Фотограф: Красюк Сергей
Offene, Mittelgroße Moderne Küchenbar ohne Insel in L-Form mit Unterbauwaschbecken, flächenbündigen Schrankfronten, dunklen Holzschränken, Quarzit-Arbeitsplatte, Küchenrückwand in Grau, Rückwand aus Porzellanfliesen, Küchengeräten aus Edelstahl und Porzellan-Bodenfliesen in Moskau
Offene, Mittelgroße Moderne Küchenbar ohne Insel in L-Form mit Unterbauwaschbecken, flächenbündigen Schrankfronten, dunklen Holzschränken, Quarzit-Arbeitsplatte, Küchenrückwand in Grau, Rückwand aus Porzellanfliesen, Küchengeräten aus Edelstahl und Porzellan-Bodenfliesen in Moskau
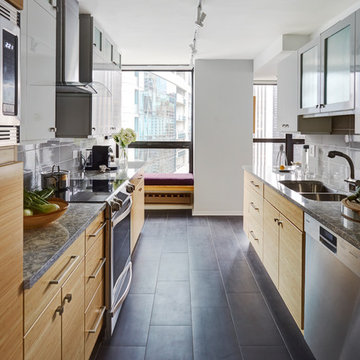
Designer: Larry Rych
Photos: Mike Kaske
New owners of this fabulous condo wanted an interior that was as inspiring as the view. A clean and masculine design with clearly defined angles reflects the architecture of the building. White cabinets on top brightens the room, while the rich dark floor is very grounding. The bamboo base cabinets gives needed texture and warm to the home. The ultimate in uniformity was achieved in the floor when the tile seamlessly meets the hardwood.

Offene, Große Moderne Küche in L-Form mit Einbauwaschbecken, flächenbündigen Schrankfronten, hellbraunen Holzschränken, Mineralwerkstoff-Arbeitsplatte, Küchenrückwand in Weiß, Rückwand aus Porzellanfliesen, Küchengeräten aus Edelstahl, hellem Holzboden und Kücheninsel in Los Angeles
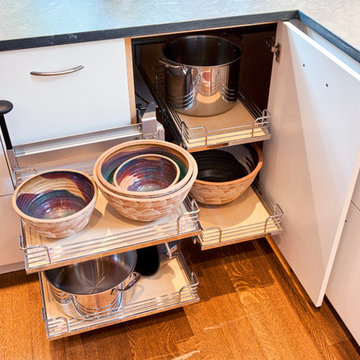
Magic corner pull-out utilizes all interior space. Richelieu.
design: Marta Kruszelnicka
photo: Todd Gieg
Mittelgroße Moderne Wohnküche mit Unterbauwaschbecken, flächenbündigen Schrankfronten, hellbraunen Holzschränken, Marmor-Arbeitsplatte, Küchenrückwand in Weiß, Rückwand aus Porzellanfliesen, Küchengeräten aus Edelstahl und braunem Holzboden in Boston
Mittelgroße Moderne Wohnküche mit Unterbauwaschbecken, flächenbündigen Schrankfronten, hellbraunen Holzschränken, Marmor-Arbeitsplatte, Küchenrückwand in Weiß, Rückwand aus Porzellanfliesen, Küchengeräten aus Edelstahl und braunem Holzboden in Boston

TOC design
There were many challenges to this kitchen prior to its makeover:
Insufficient lighting, No traffic flow, Height of individual cooks, Low ceilings, Dark, Cluttered, No space for entertaining, Enclosed space, Appliances blocking traffic, Inadequate counter prep space. With so many problems there was only one solution - gut the space including the surrounding areas like the dining room and living rooms to be able to create an open concept.
We eliminated the upper wall cabinets, installed extra windows to bring in the natural light, added plenty of lighting,( for task, general, and decorative aspects) We kept colors warm and light throughout, Created a wall of tall utility cabinets, incorporating appliances and a multitude of functional storage. Designed cabinets to blend into the space. By removing all existing surrounding walls and landing step a larger footprint was designed to house an oversize island with different heights for each cooks’ comfort, thus being able to pass through easily, giving a traffic flow space between 42” to 60”. The Island was designed for better entertainment, prep work and plenty of storage but taking into consideration to NOT over dominate the space and obtrude the line of site. The use of warm tone materials such as natural walnut is the key element to the space and by adding it to the niche area, it balances the contrast of the light colors and creates a richness and warmth to the space.
Some of the special features used where:
Hidden practical elements added to be very functional yet unobtrusive; ie: garage door to hide all small appliances, a step ladder hidden inside the toe kick, food processor lift ,basket tilt at sink area, pull out coffee station. All features require less bending and heavy lifting.
Under mount LED strip lighting at lunch counter and Niche area, Enhances the area and gives a floating appearance.
Wine service area for easy entertaining, and self service. Concealed vent system at cook top, is not only practical but enhances the clean line design concept. Because of the low ceiling a large over head hood would have broken up line of site.
Products used:
Millwork cabinets:
The kitchen cabinets doors are made of a flat euro style MDF (medium density fiberboard) base polyurethane lacquer and a vertical glassing application. The Kitchen island cabinet doors are also made out of MDF – large stile shaker doors color: BM-HC-83 ( grant beige) and the lunch counter cabinet doors as well as accentuating elements throughout the kitchen are made in a natural walnut veneer.
Mike Prentice from Bluerock Cabinets
http://www.bluerockcabinets.com
Quartz Countertops:
Hanstone color: sandcastle
supplied by Leeza Distribution of St. Laurent.
http://www.leezadistribution.com
Appliances:
The GE monogram induction mirror 36” cooktop was supplied by J.C. Perreault - Kirkland as were all the other appliances. They include a 42” counter depth fridge, a 30” convection combination built-in oven and microwave, a 24” duel temperature wine cellar and 36” (pop-up) downdraft vent 900 cfm by KitchenAid – Architect series II
http://www.jcperrault.com
Backsplash
porcelain tiles Model: city view Color: skyline gray
supplied by Daltile of St. Laurent.
http://www.daltile.com
Lighting
Four pendants provide the lighting over the island and lunch counter supplemented by recessed LED lighting from Shortall Electric Ltd. of St. Laurent.
http://www.shortall.ca
Flooring:
Laminated Renaissance Hand scrapped color saddle oak is commercial-grade AC3 that can withstand the heavy traffic flow
supplied by Taiga Forest Products of Boucherville.
http://www.taigabuilding.com
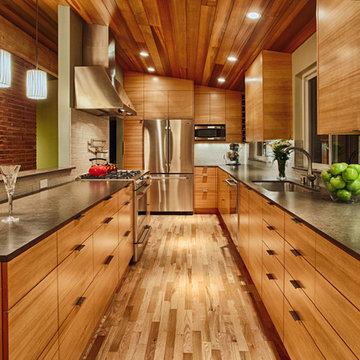
Photography by Dave Scheibel
Offene, Zweizeilige, Mittelgroße Moderne Küche mit flächenbündigen Schrankfronten, hellbraunen Holzschränken, Küchenrückwand in Grau, Küchengeräten aus Edelstahl, Unterbauwaschbecken, Quarzwerkstein-Arbeitsplatte, Rückwand aus Porzellanfliesen, braunem Holzboden und braunem Boden in Seattle
Offene, Zweizeilige, Mittelgroße Moderne Küche mit flächenbündigen Schrankfronten, hellbraunen Holzschränken, Küchenrückwand in Grau, Küchengeräten aus Edelstahl, Unterbauwaschbecken, Quarzwerkstein-Arbeitsplatte, Rückwand aus Porzellanfliesen, braunem Holzboden und braunem Boden in Seattle
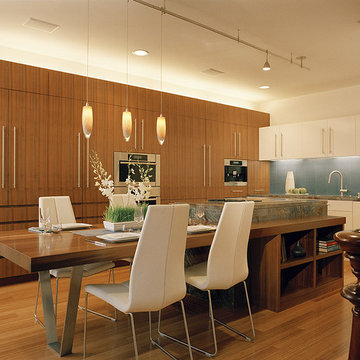
Photo: J.D. Peterson
Mittelgroße Moderne Wohnküche in L-Form mit Unterbauwaschbecken, flächenbündigen Schrankfronten, weißen Schränken, Quarzwerkstein-Arbeitsplatte, Küchenrückwand in Blau, Rückwand aus Porzellanfliesen, Küchengeräten aus Edelstahl, hellem Holzboden und Kücheninsel in San Francisco
Mittelgroße Moderne Wohnküche in L-Form mit Unterbauwaschbecken, flächenbündigen Schrankfronten, weißen Schränken, Quarzwerkstein-Arbeitsplatte, Küchenrückwand in Blau, Rückwand aus Porzellanfliesen, Küchengeräten aus Edelstahl, hellem Holzboden und Kücheninsel in San Francisco

Große Moderne Wohnküche mit Einbauwaschbecken, Küchenrückwand in Weiß, Küchengeräten aus Edelstahl, braunem Holzboden, Kücheninsel, beigem Boden, weißer Arbeitsplatte, flächenbündigen Schrankfronten, braunen Schränken, Quarzwerkstein-Arbeitsplatte und Rückwand aus Porzellanfliesen in Chicago

Mittelgroße Mid-Century Wohnküche in L-Form mit Unterbauwaschbecken, flächenbündigen Schrankfronten, hellbraunen Holzschränken, Granit-Arbeitsplatte, Küchenrückwand in Weiß, Rückwand aus Porzellanfliesen, Küchengeräten aus Edelstahl, braunem Holzboden, Kücheninsel, braunem Boden, weißer Arbeitsplatte und gewölbter Decke in Denver

Designed by Pico Studios, this home in the St. Andrews neighbourhood of Calgary is a wonderful example of a modern Scandinavian farmhouse.
Offene, Zweizeilige Moderne Küche mit Unterbauwaschbecken, flächenbündigen Schrankfronten, hellbraunen Holzschränken, Quarzwerkstein-Arbeitsplatte, Küchenrückwand in Grün, Rückwand aus Porzellanfliesen, Küchengeräten aus Edelstahl, hellem Holzboden, Kücheninsel, beigem Boden, schwarzer Arbeitsplatte und gewölbter Decke in Calgary
Offene, Zweizeilige Moderne Küche mit Unterbauwaschbecken, flächenbündigen Schrankfronten, hellbraunen Holzschränken, Quarzwerkstein-Arbeitsplatte, Küchenrückwand in Grün, Rückwand aus Porzellanfliesen, Küchengeräten aus Edelstahl, hellem Holzboden, Kücheninsel, beigem Boden, schwarzer Arbeitsplatte und gewölbter Decke in Calgary

A focal point of this kitchen remodel is the chic, marble-topped island offering an inviting space for casual dining or a cozy morning coffee.
Große Klassische Wohnküche mit Landhausspüle, flächenbündigen Schrankfronten, hellbraunen Holzschränken, Küchenrückwand in Beige, Kücheninsel, braunem Boden, beiger Arbeitsplatte, Marmor-Arbeitsplatte, Rückwand aus Porzellanfliesen, Küchengeräten aus Edelstahl und hellem Holzboden in Washington, D.C.
Große Klassische Wohnküche mit Landhausspüle, flächenbündigen Schrankfronten, hellbraunen Holzschränken, Küchenrückwand in Beige, Kücheninsel, braunem Boden, beiger Arbeitsplatte, Marmor-Arbeitsplatte, Rückwand aus Porzellanfliesen, Küchengeräten aus Edelstahl und hellem Holzboden in Washington, D.C.
Küchen mit flächenbündigen Schrankfronten und Rückwand aus Porzellanfliesen Ideen und Design
7