Küchen mit flächenbündigen Schrankfronten und Rückwand aus Schiefer Ideen und Design
Suche verfeinern:
Budget
Sortieren nach:Heute beliebt
1 – 20 von 627 Fotos
1 von 3

Beautiful Modern Home with Steel Facia, Limestone, Steel Stones, Concrete Floors,modern kitchen
Große Moderne Wohnküche mit Landhausspüle, flächenbündigen Schrankfronten, dunklen Holzschränken, Rückwand aus Schiefer, Elektrogeräten mit Frontblende, Betonboden, Kücheninsel und grauem Boden in Denver
Große Moderne Wohnküche mit Landhausspüle, flächenbündigen Schrankfronten, dunklen Holzschränken, Rückwand aus Schiefer, Elektrogeräten mit Frontblende, Betonboden, Kücheninsel und grauem Boden in Denver

Projectmanagement and interior design by MORE Projects Mallorca S.L.
Image by Marco Richter
Große, Zweizeilige Moderne Küche mit integriertem Waschbecken, flächenbündigen Schrankfronten, weißen Schränken, Mineralwerkstoff-Arbeitsplatte, Küchenrückwand in Schwarz, Rückwand aus Schiefer, Küchengeräten aus Edelstahl, Kalkstein, Kücheninsel, weißer Arbeitsplatte und grauem Boden in Palma de Mallorca
Große, Zweizeilige Moderne Küche mit integriertem Waschbecken, flächenbündigen Schrankfronten, weißen Schränken, Mineralwerkstoff-Arbeitsplatte, Küchenrückwand in Schwarz, Rückwand aus Schiefer, Küchengeräten aus Edelstahl, Kalkstein, Kücheninsel, weißer Arbeitsplatte und grauem Boden in Palma de Mallorca

Photo credit: WA design
Offene, Große Moderne Küche in L-Form mit Küchengeräten aus Edelstahl, flächenbündigen Schrankfronten, hellbraunen Holzschränken, Küchenrückwand in Braun, Unterbauwaschbecken, Speckstein-Arbeitsplatte, Rückwand aus Schiefer, Betonboden und Kücheninsel in San Francisco
Offene, Große Moderne Küche in L-Form mit Küchengeräten aus Edelstahl, flächenbündigen Schrankfronten, hellbraunen Holzschränken, Küchenrückwand in Braun, Unterbauwaschbecken, Speckstein-Arbeitsplatte, Rückwand aus Schiefer, Betonboden und Kücheninsel in San Francisco

A mix of mid century modern with contemporary features, this kitchen specially designed and installed for an artist! JBJ Building & Remodeling put this full access Kitchen Craft space together. The cabinets are in a horizontal bamboo & the island is black. Countertop's are concrete, floors are cork and the hood & back splash is slate. I love the wall treatments & lighting to make this space even more unique!

The Barefoot Bay Cottage is the first-holiday house to be designed and built for boutique accommodation business, Barefoot Escapes (www.barefootescapes.com.au). Working with many of The Designory’s favourite brands, it has been designed with an overriding luxe Australian coastal style synonymous with Sydney based team. The newly renovated three bedroom cottage is a north facing home which has been designed to capture the sun and the cooling summer breeze. Inside, the home is light-filled, open plan and imbues instant calm with a luxe palette of coastal and hinterland tones. The contemporary styling includes layering of earthy, tribal and natural textures throughout providing a sense of cohesiveness and instant tranquillity allowing guests to prioritise rest and rejuvenation.
Images captured by Jessie Prince
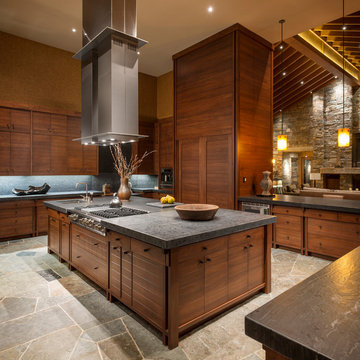
Offene Urige Küche in U-Form mit flächenbündigen Schrankfronten, hellbraunen Holzschränken, Küchenrückwand in Grau und Rückwand aus Schiefer in Seattle
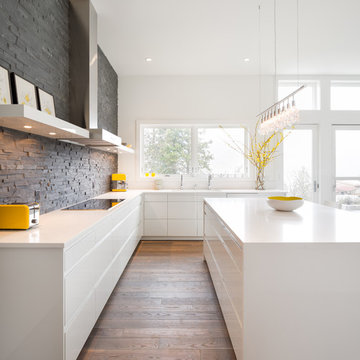
© Josh Partee 2013
Moderne Küche mit flächenbündigen Schrankfronten, weißen Schränken, Küchenrückwand in Grau, Rückwand aus Schiefer und weißer Arbeitsplatte in Portland
Moderne Küche mit flächenbündigen Schrankfronten, weißen Schränken, Küchenrückwand in Grau, Rückwand aus Schiefer und weißer Arbeitsplatte in Portland

Offene, Kleine Moderne Küche in L-Form mit Einbauwaschbecken, flächenbündigen Schrankfronten, hellbraunen Holzschränken, Mineralwerkstoff-Arbeitsplatte, Küchenrückwand in Schwarz, Rückwand aus Schiefer, schwarzen Elektrogeräten, hellem Holzboden, beigem Boden und schwarzer Arbeitsplatte in London

Contemporary artist Gustav Klimpt’s “The Kiss” was the inspiration for this 1950’s ranch remodel. The existing living room, dining, kitchen and family room were independent rooms completely separate from each other. Our goal was to create an open grand-room design to accommodate the needs of a couple who love to entertain on a large scale and whose parties revolve around theater and the latest in gourmet cuisine.
The kitchen was moved to the end wall so that it became the “stage” for all of the client’s entertaining and daily life’s “productions”. The custom tile mosaic, both at the fireplace and kitchen, inspired by Klimpt, took first place as the focal point. Because of this, we chose the Best by Broan K4236SS for its minimal design, power to vent the 30” Wolf Cooktop and that it offered a seamless flue for the 10’6” high ceiling. The client enjoys the convenient controls and halogen lighting system that the hood offers and cleaning the professional baffle filter system is a breeze since they fit right in the Bosch dishwasher.
Finishes & Products:
Beech Slab-Style cabinets with Espresso stained alder accents.
Custom slate and tile mosaic backsplash
Kitchenaid Refrigerator
Dacor wall oven and convection/microwave
Wolf 30” cooktop top
Bamboo Flooring
Custom radius copper eating bar
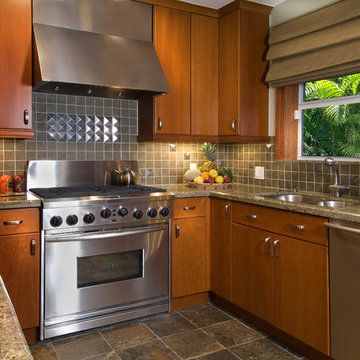
This efficient kitchen glows with a warm patina of wood and metal.
Klassische Küche in U-Form mit Doppelwaschbecken, flächenbündigen Schrankfronten, hellbraunen Holzschränken, Küchenrückwand in Beige, Küchengeräten aus Edelstahl und Rückwand aus Schiefer in Boston
Klassische Küche in U-Form mit Doppelwaschbecken, flächenbündigen Schrankfronten, hellbraunen Holzschränken, Küchenrückwand in Beige, Küchengeräten aus Edelstahl und Rückwand aus Schiefer in Boston

Pat Sudmeier
Große Urige Küche in U-Form mit Rückwand aus Schiefer, Unterbauwaschbecken, flächenbündigen Schrankfronten, roten Schränken, Speckstein-Arbeitsplatte, Küchenrückwand in Grau, hellem Holzboden, Kücheninsel und schwarzer Arbeitsplatte in Denver
Große Urige Küche in U-Form mit Rückwand aus Schiefer, Unterbauwaschbecken, flächenbündigen Schrankfronten, roten Schränken, Speckstein-Arbeitsplatte, Küchenrückwand in Grau, hellem Holzboden, Kücheninsel und schwarzer Arbeitsplatte in Denver
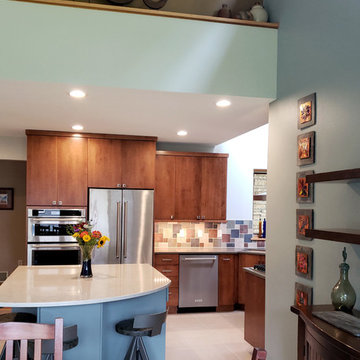
the wall seperating the dining room was removed and a curved island was added to connect the two spaces and provide an area for guests to linger while dinner is prepared. Custom "Architect" stools pay tribute to the famous architectural petigree.
Photo: S. Lang
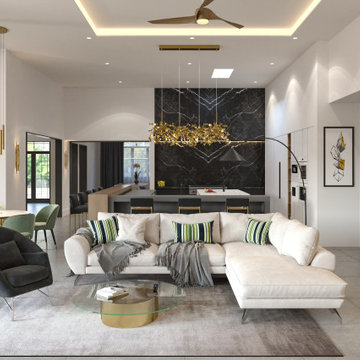
Geräumige Moderne Wohnküche in L-Form mit Unterbauwaschbecken, flächenbündigen Schrankfronten, weißen Schränken, Quarzwerkstein-Arbeitsplatte, Küchenrückwand in Schwarz, Rückwand aus Schiefer, Elektrogeräten mit Frontblende, Porzellan-Bodenfliesen, zwei Kücheninseln, grauem Boden und weißer Arbeitsplatte in Phoenix

Virginia AIA Honor Award for Excellence in Residential Design | This house is designed around the simple concept of placing main living spaces and private bedrooms in separate volumes, and linking the two wings with a well-organized kitchen. In doing so, the southern living space becomes a pavilion that enjoys expansive glass openings and a generous porch. Maintaining a geometric self-confidence, this front pavilion possesses the simplicity of a barn, while its large, shadowy openings suggest shelter from the elements and refuge within.
The interior is fitted with reclaimed elm flooring and vertical grain white oak for windows, bookcases, cabinets, and trim. The same cypress used on the exterior comes inside on the back wall and ceiling. Belgian linen drapes pocket behind the bookcases, and windows are glazed with energy-efficient, triple-pane, R-11 Low-E glass.

Mittelgroße Urige Wohnküche in U-Form mit Unterbauwaschbecken, flächenbündigen Schrankfronten, hellbraunen Holzschränken, Speckstein-Arbeitsplatte, bunter Rückwand, Rückwand aus Schiefer, Küchengeräten aus Edelstahl, Schieferboden, zwei Kücheninseln, buntem Boden und schwarzer Arbeitsplatte in Sonstige
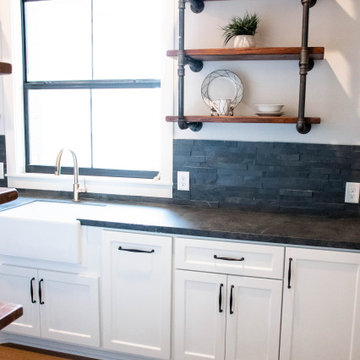
Moderne Küche ohne Insel in U-Form mit Vorratsschrank, Landhausspüle, flächenbündigen Schrankfronten, weißen Schränken, Quarzwerkstein-Arbeitsplatte, Küchenrückwand in Schwarz, Rückwand aus Schiefer, Küchengeräten aus Edelstahl, braunem Holzboden, braunem Boden und schwarzer Arbeitsplatte
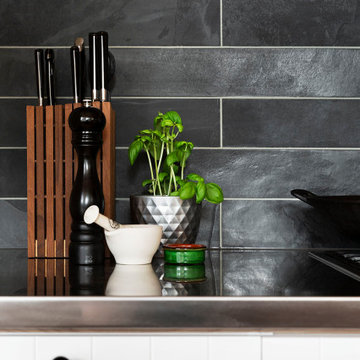
Details of slate as splash back, the material found on the island bench and bathroom tying spaces together
Offene, Einzeilige, Große Klassische Küche mit Einbauwaschbecken, flächenbündigen Schrankfronten, weißen Schränken, Küchenrückwand in Schwarz, Rückwand aus Schiefer, Küchengeräten aus Edelstahl, hellem Holzboden, Kücheninsel, beigem Boden, schwarzer Arbeitsplatte und gewölbter Decke in Auckland
Offene, Einzeilige, Große Klassische Küche mit Einbauwaschbecken, flächenbündigen Schrankfronten, weißen Schränken, Küchenrückwand in Schwarz, Rückwand aus Schiefer, Küchengeräten aus Edelstahl, hellem Holzboden, Kücheninsel, beigem Boden, schwarzer Arbeitsplatte und gewölbter Decke in Auckland
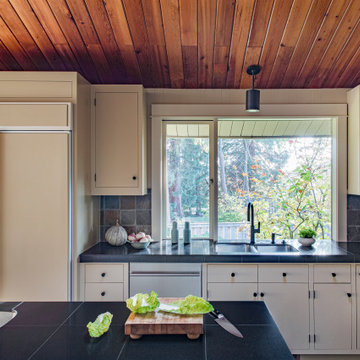
Builder installed kitchen in 2002 was stripped of inappropriate trim and therefore original ceiling was revealed. New stainless steel backsplash and hood and vent wrap was designed. Shaker style cabinets had their insets filled in so that era appropriate flat front cabinets were the finished look.

Offene, Einzeilige, Große Moderne Küche mit Waschbecken, flächenbündigen Schrankfronten, dunklen Holzschränken, Granit-Arbeitsplatte, Küchenrückwand in Schwarz, Rückwand aus Schiefer, schwarzen Elektrogeräten, braunem Holzboden, Kücheninsel, braunem Boden und schwarzer Arbeitsplatte in Sonstige

The Barefoot Bay Cottage is the first-holiday house to be designed and built for boutique accommodation business, Barefoot Escapes (www.barefootescapes.com.au). Working with many of The Designory’s favourite brands, it has been designed with an overriding luxe Australian coastal style synonymous with Sydney based team. The newly renovated three bedroom cottage is a north facing home which has been designed to capture the sun and the cooling summer breeze. Inside, the home is light-filled, open plan and imbues instant calm with a luxe palette of coastal and hinterland tones. The contemporary styling includes layering of earthy, tribal and natural textures throughout providing a sense of cohesiveness and instant tranquillity allowing guests to prioritise rest and rejuvenation.
Images captured by Jessie Prince
Küchen mit flächenbündigen Schrankfronten und Rückwand aus Schiefer Ideen und Design
1