Küchen mit flächenbündigen Schrankfronten und Schränken im Used-Look Ideen und Design
Suche verfeinern:
Budget
Sortieren nach:Heute beliebt
161 – 180 von 1.670 Fotos
1 von 3
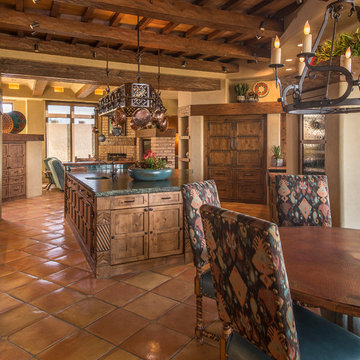
Large warm Kitchen & Breakfast room complete with custom copper topped round table & casual fabric & leather chairs. Teal is the accent color.
Große Mediterrane Küche mit flächenbündigen Schrankfronten, Schränken im Used-Look, Mineralwerkstoff-Arbeitsplatte, Terrakottaboden und Kücheninsel in Phoenix
Große Mediterrane Küche mit flächenbündigen Schrankfronten, Schränken im Used-Look, Mineralwerkstoff-Arbeitsplatte, Terrakottaboden und Kücheninsel in Phoenix
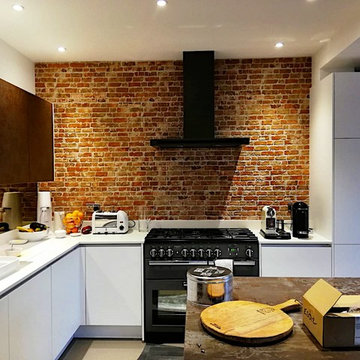
Stunning industrial style kitchen with a beautiful textured metal effect kitchen island and bare brick wall.
Offene, Kleine Moderne Küche in L-Form mit Einbauwaschbecken, flächenbündigen Schrankfronten, Schränken im Used-Look, Quarzit-Arbeitsplatte, Küchenrückwand in Metallic, Rückwand aus Spiegelfliesen, schwarzen Elektrogeräten, Kücheninsel und weißer Arbeitsplatte in London
Offene, Kleine Moderne Küche in L-Form mit Einbauwaschbecken, flächenbündigen Schrankfronten, Schränken im Used-Look, Quarzit-Arbeitsplatte, Küchenrückwand in Metallic, Rückwand aus Spiegelfliesen, schwarzen Elektrogeräten, Kücheninsel und weißer Arbeitsplatte in London
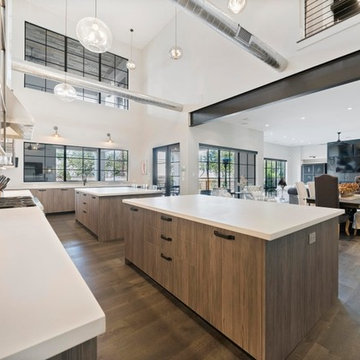
Main kitchen with industrial style in Snaidero italian cabinetry utilizing LOFT collection by Michele Marcon. Melamine cabinets in Pewter and Tundra Elm finish, and Sink Utility Block. Double Island with Quartz and Thermador applaince package, including 48" range, integrated coffee maker, automatic opening fridge/freezer in stainless steel. Exposed brick wall and open shelves in pewter iron; exposed A/C ducts.
Photo: Cason Graye Homes
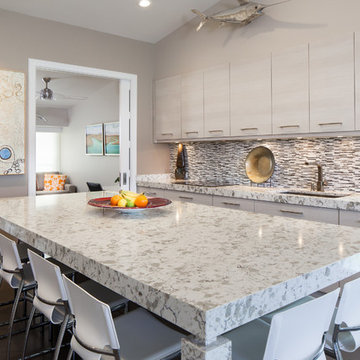
Rick Bethem
Zweizeilige, Mittelgroße Moderne Wohnküche mit Unterbauwaschbecken, Granit-Arbeitsplatte, Küchengeräten aus Edelstahl, Kücheninsel, flächenbündigen Schrankfronten, Schränken im Used-Look, bunter Rückwand, Rückwand aus Stäbchenfliesen und dunklem Holzboden in Miami
Zweizeilige, Mittelgroße Moderne Wohnküche mit Unterbauwaschbecken, Granit-Arbeitsplatte, Küchengeräten aus Edelstahl, Kücheninsel, flächenbündigen Schrankfronten, Schränken im Used-Look, bunter Rückwand, Rückwand aus Stäbchenfliesen und dunklem Holzboden in Miami
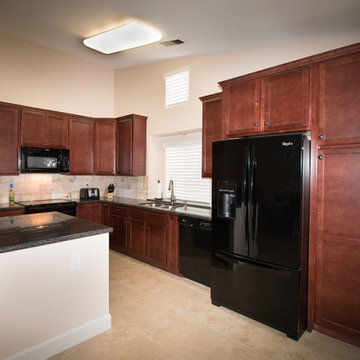
Merillat Maple Sedona cabinetry, silver pearl granite with bullnose edge, Philadelphia Light tumbled stone backsplash, Whirlpool black appliances, and Kohler stainless steel faucet and stainless steel sink.
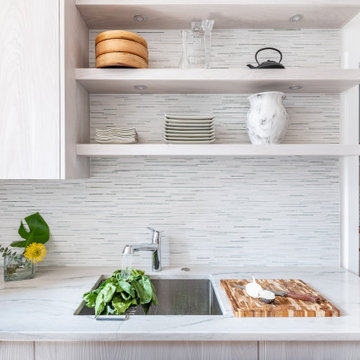
LIght and Airy small space kitchen. Tiny kitchens. Melamine cabinets, Ming green tile, White Maccabeus counter tops, slide in range, panel appliances
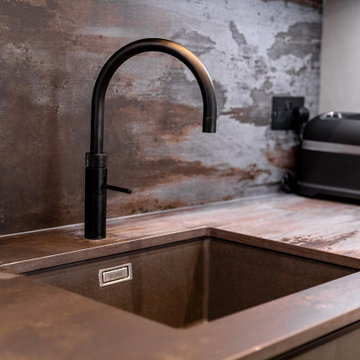
Offene, Zweizeilige, Mittelgroße Industrial Küche mit Unterbauwaschbecken, flächenbündigen Schrankfronten, Schränken im Used-Look, Quarzwerkstein-Arbeitsplatte, bunter Rückwand, Rückwand aus Quarzwerkstein, schwarzen Elektrogeräten, braunem Holzboden, Kücheninsel, braunem Boden und bunter Arbeitsplatte in London
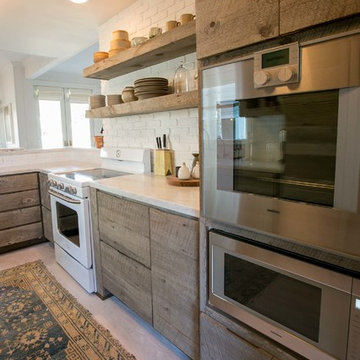
Zweizeilige, Mittelgroße Rustikale Wohnküche mit Landhausspüle, flächenbündigen Schrankfronten, Schränken im Used-Look, Marmor-Arbeitsplatte, Küchenrückwand in Weiß, Rückwand aus Zementfliesen, Küchengeräten aus Edelstahl, hellem Holzboden und Kücheninsel in Sonstige
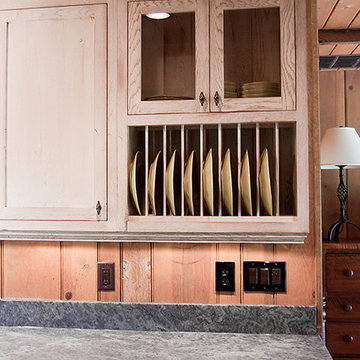
L-shaped custom kitchenette in log cabin guest house. White washed finished custom cabinetry made from reclaimed fence board with granite counter tops. Bathroom vanity also custom to match the kitchen, along with a hand made clay bowl.
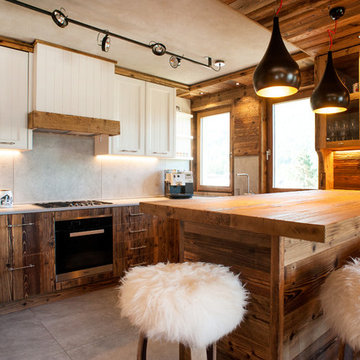
Cucina in abete vecchio spazzolato, in cui si alternano toni del legno, della pietra e il bianco. Illuminazione orientabile.
Offene, Große Urige Küche in L-Form mit Waschbecken, flächenbündigen Schrankfronten, Küchengeräten aus Edelstahl, Porzellan-Bodenfliesen, Halbinsel, Küchenrückwand in Grau, Schränken im Used-Look, Marmor-Arbeitsplatte und Rückwand aus Porzellanfliesen in Turin
Offene, Große Urige Küche in L-Form mit Waschbecken, flächenbündigen Schrankfronten, Küchengeräten aus Edelstahl, Porzellan-Bodenfliesen, Halbinsel, Küchenrückwand in Grau, Schränken im Used-Look, Marmor-Arbeitsplatte und Rückwand aus Porzellanfliesen in Turin
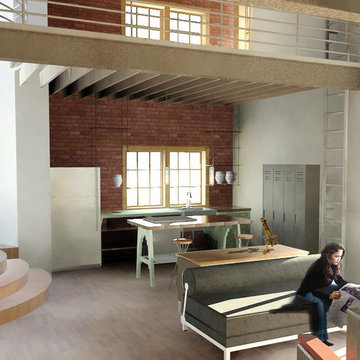
The roof-top penthouse is fashioned in part from a re-purposed water tank or grain silo as the dining area. A loft over the kitchen is accessed by a ladder. Re-purposed lockers function as pantry storage.
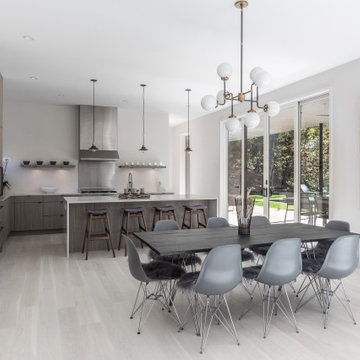
Rising from the East Hampton dunes, this contemporary home, fronted with glass and alternating bands of wood and stucco, harmonizes with the surrounding landscape.
The interior embodies the principles of modern architecture: minimalism and lack of ornamentation. The kitchen and open plan dining and living rooms overlook the wooded lot and pool, complete with a covered deck for three-season entertaining. High ceilings and expansive use of glass endow the space with airiness and light. Street-facing windows are shorter and higher on the wall for privacy.
The kitchen’s open field of vision is maintained by omitting upper cabinets with only the vent hood and three floating shelves placed above the countertop plane, gracefully finishing at a tall section housing a paneled refrigerator with freezer drawers and a pantry engineered to align perfectly with the adjacent appliance.
The color palette is beachy chic without being cliché. Bleached wood flooring hints at sandy shores, while the cabinetry finish is reminiscent of driftwood. Maintenance free white quartz counters and waterfall island ends panels blend seamlessly with the walls. Housing two dishwashers, double trash, and even storage for serving platters, the 9’ island also accommodates four stools.
A perfect haven for relaxed living with a houseful of family and friends.
This project was done in collaboration with Hamptons-based firm Modern NetZero.
Bilotta Designer: Doranne Phillips-Telberg
Written by Paulette Gambacorta adapted for Houzz.
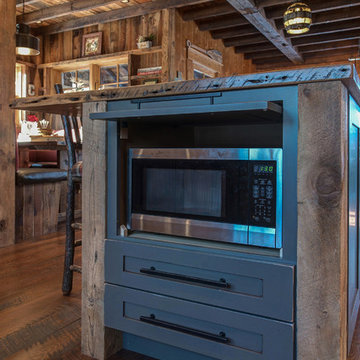
Woodland Cabinetry
Island Cabinets:
Wood Specie: Maple
Door Style: Mission
Finish: Forge with Chocolate Glaze and Heirloom Distressing
Große Rustikale Wohnküche mit flächenbündigen Schrankfronten, Schränken im Used-Look, Arbeitsplatte aus Holz, Küchengeräten aus Edelstahl und Kücheninsel in Minneapolis
Große Rustikale Wohnküche mit flächenbündigen Schrankfronten, Schränken im Used-Look, Arbeitsplatte aus Holz, Küchengeräten aus Edelstahl und Kücheninsel in Minneapolis
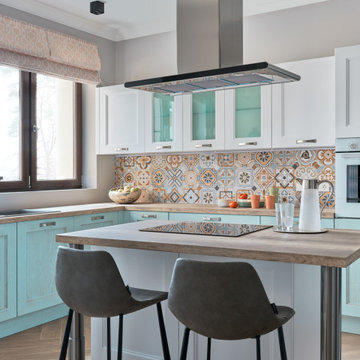
Стайлинг для интерьерной фотосъемки квартиры 120 кв.м. в ЖК "Дом на Щукинской"
Дизайн: Елизавета Волович
Фото: Наталья Вершинина
Offene, Mittelgroße Moderne Küche in L-Form mit flächenbündigen Schrankfronten, Schränken im Used-Look, Arbeitsplatte aus Holz, bunter Rückwand, Kücheninsel und braunem Boden in Moskau
Offene, Mittelgroße Moderne Küche in L-Form mit flächenbündigen Schrankfronten, Schränken im Used-Look, Arbeitsplatte aus Holz, bunter Rückwand, Kücheninsel und braunem Boden in Moskau
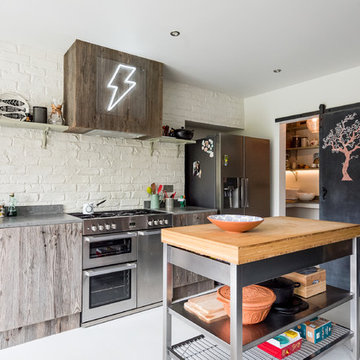
Einzeilige, Mittelgroße Eklektische Küche mit Einbauwaschbecken, flächenbündigen Schrankfronten, Betonarbeitsplatte, Küchengeräten aus Edelstahl, Betonboden, Kücheninsel, grauer Arbeitsplatte, Schränken im Used-Look, Küchenrückwand in Weiß, Rückwand aus Backstein und weißem Boden in London
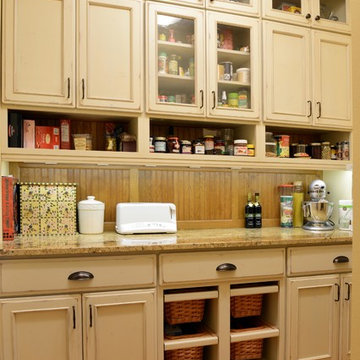
Design by: Bill Tweten, CKD, CBD
Photo by: Robb Siverson
www.robbsiverson.com
A walk in pantry is great for additional food storage for any kitchen. This custom designed pantry features Crystal Cabinets antique white paint with brown glazing and extra distressing to give the cabinets a weathered look. Bead board was used in place of a traditional styled backsplash and standard drawers were replaced with wicker basket pull outs, and glass accent doors add a little more interest to the cabinets. Saba granite was used to add a splash of color along with oil rubbed bronze hardware to offset the light cabinets. All together this pantry provides ample storage and has an extraordinary look of its own.
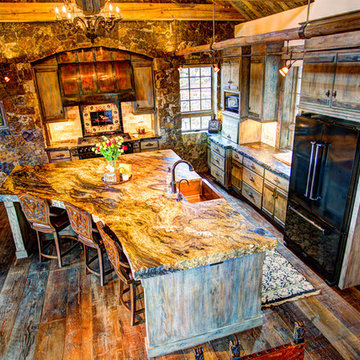
Working closely with the home owners and the builder, Jess Alway, Inc., Patty Jones of Patty Jones Design, LLC selected and designed interior finishes for this custom home which features distressed oak wood cabinetry with custom stain to create an old world effect, reclaimed wide plank fir hardwood, hand made tile mural in range back splash, granite slab counter tops with thick chiseled edges, custom designed interior and exterior doors, stained glass windows provided by the home owners, antiqued travertine tile, and many other unique features. Patty also selected exterior finishes – stain and paint colors, stone, roof color, etc. and was involved early with the initial planning working with the home architectural designer including preparing the presentation board and documentation for the Architectural Review Committee.
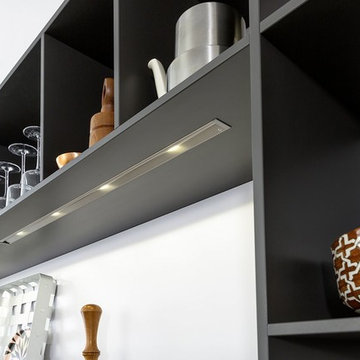
Concrete – New ideas for Kitchens.
In a minimalist setting, “concrete” always presents a strong presences in the room. In the handle-less CONCRETE-A kitchens
from LEICHT , the dark grey furniture with a surface of genuine concrete (brasilia), provide an impressive visual centre. Island
unit and cupboard run are offset by white tall units, integrated in the wall. The island unit rises freely into the room between the
generous window surfaces, almost floating above the light floor. An asymmetric, almost playful, wall shelf unit loosens the calm arrangement of the handle-less floor units. The 5 mm thick worktop of hot-rolled steel provides an extremely elegant contrast to the concrete surfaces of the kitchen fronts.
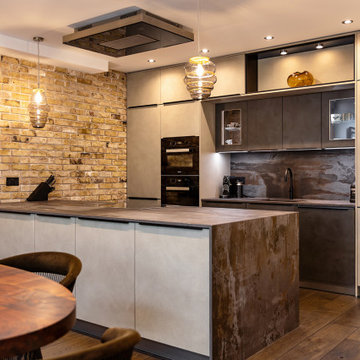
Offene, Zweizeilige, Mittelgroße Industrial Küche mit Unterbauwaschbecken, flächenbündigen Schrankfronten, Schränken im Used-Look, Quarzwerkstein-Arbeitsplatte, bunter Rückwand, Rückwand aus Quarzwerkstein, schwarzen Elektrogeräten, braunem Holzboden, Kücheninsel, braunem Boden und bunter Arbeitsplatte in London
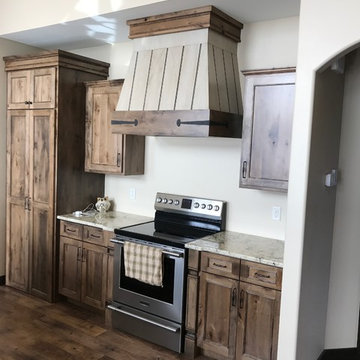
Große, Offene Klassische Küche mit flächenbündigen Schrankfronten, Schränken im Used-Look, Granit-Arbeitsplatte, Kücheninsel, dunklem Holzboden und braunem Boden in Sonstige
Küchen mit flächenbündigen Schrankfronten und Schränken im Used-Look Ideen und Design
9