Küchen mit gelben Schränken und beigem Boden Ideen und Design
Suche verfeinern:
Budget
Sortieren nach:Heute beliebt
201 – 220 von 474 Fotos
1 von 3
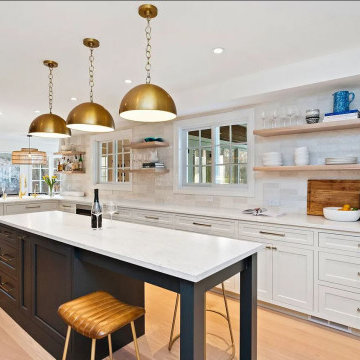
Große Klassische Wohnküche in U-Form mit Unterbauwaschbecken, Schrankfronten im Shaker-Stil, gelben Schränken, Quarzwerkstein-Arbeitsplatte, Küchenrückwand in Weiß, Rückwand aus Metrofliesen, Elektrogeräten mit Frontblende, hellem Holzboden, Kücheninsel, beigem Boden und weißer Arbeitsplatte in New York
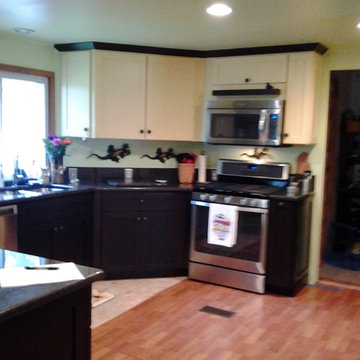
Offene, Mittelgroße Rustikale Küche in U-Form mit Schrankfronten im Shaker-Stil, gelben Schränken, Arbeitsplatte aus Holz, Küchengeräten aus Edelstahl, Laminat, Halbinsel, beigem Boden und schwarzer Arbeitsplatte in Detroit

Handleless and effortlessly chic, this kitchen is a testament to the seamless union of aesthetics and practicality. Each detail is meticulously crafted to create a harmonious culinary space.
Equipped with top-of-the-line Siemens ovens, this kitchen boasts cutting-edge technology to elevate our client’s cooking experience to a new level. We also understand that storage is key to a functional kitchen, and we’ve found the perfect balance in this masterpiece. We used a combination of open and closed storage to ensure the essentials are always within reach, while maintaining a clutter-free and organised workspace.
But it doesn’t stop there. We maximised the use of large glass doors that open to the garden, inviting natural light to dance across the space and creating a warm, inviting atmosphere. Adding a touch of artistic flair, we’ve incorporated colourful glass transoms into the design, infusing the space with a playful yet sophisticated charm. These accents create a vibrant interplay of light and colour and add immediate interest to the space.
Our latest kitchen project is a symphony of style, functionality, and creativity. Feeling inspired by this beautiful space? Visit our projects page for more design ideas.
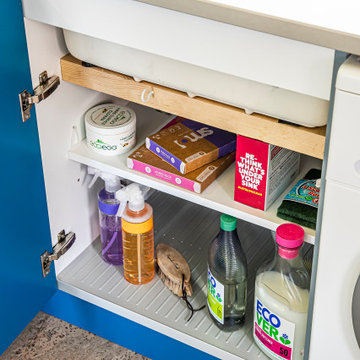
This compact kitchen was carefully designed to make the space work hard for the clients. Our client wanted a highly functional kitchen. We came up with lots of ideas for the small kitchen storage to make every inch count.
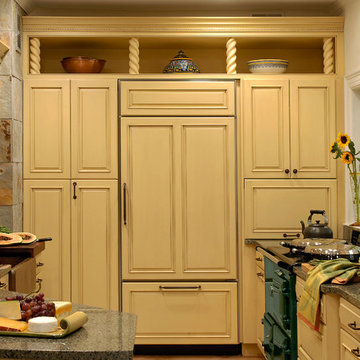
Washington, DC Traditional Kitchen
#JenniferGilmer
http://www.gilmerkitchens.com/
Photography by Bob Narod
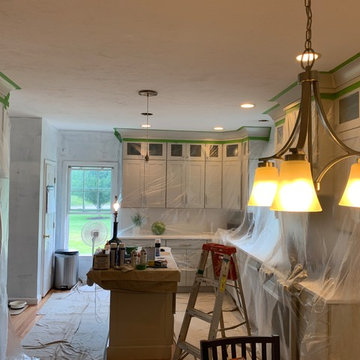
Große Wohnküche in L-Form mit gelben Schränken, Küchenrückwand in Weiß, Küchengeräten aus Edelstahl, hellem Holzboden, Kücheninsel, beigem Boden und gelber Arbeitsplatte in Providence
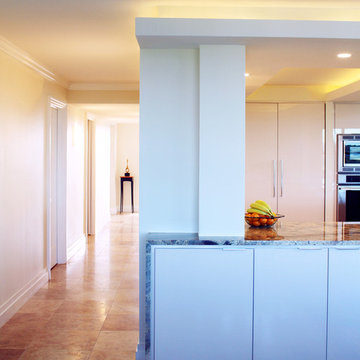
The client sought to open up and update an enclosed kitchen toward the dramatic gulf and bay views, and convert a compartmentalized floor plan to a more contemporary, open living space.
The existing hallway was dark, so creating a bright, inviting entry and hallway was a primary directive.
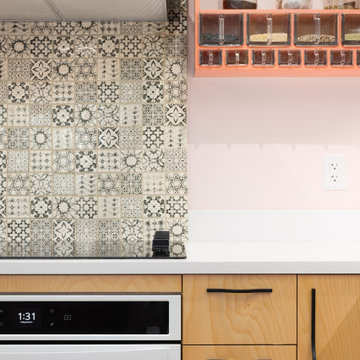
By not having any upper cabinets, the space feels less crowded and bigger, as if it belongs to a larger home. The few cabinets in the kitchen are efficiently utilized, but we had to compensate for storage elsewhere.
We have designed a custom hutch for Michelle that serves multiple purposes. It not only provides storage for overstock from the kitchen but also acts as a hub for her electronics, paperwork, printer, filing drawer, and craft supplies.
The kitchen is influenced by Scandinavian design, featuring playful shades of pink on the walls, the floating shelf, and the vintage spice cubby (coral). Timeless black and white accents throughout the space complement the pink accents in a subtle way.
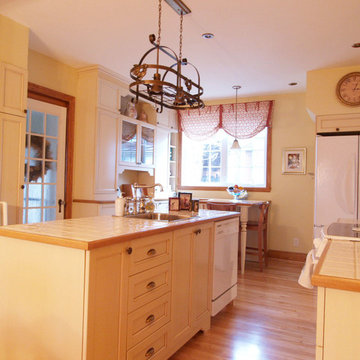
Mittelgroße Klassische Wohnküche in U-Form mit Einbauwaschbecken, Schrankfronten mit vertiefter Füllung, gelben Schränken, Arbeitsplatte aus Fliesen, weißen Elektrogeräten, hellem Holzboden, Kücheninsel und beigem Boden in Montreal
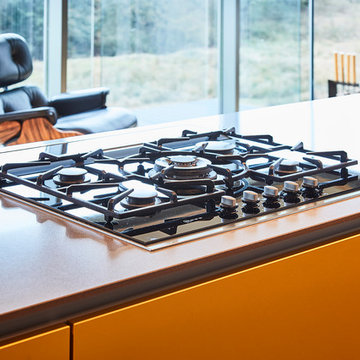
Offene, Mittelgroße Moderne Küche in U-Form mit Einbauwaschbecken, flächenbündigen Schrankfronten, gelben Schränken, Quarzit-Arbeitsplatte, Küchenrückwand in Grau, schwarzen Elektrogeräten, braunem Holzboden, zwei Kücheninseln, beigem Boden und grauer Arbeitsplatte in Sonstige
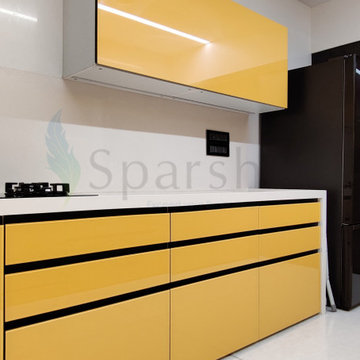
Yellow Kitchen
Geschlossene, Zweizeilige, Große Küche mit Waschbecken, Glasfronten, gelben Schränken, Quarzit-Arbeitsplatte, Küchenrückwand in Beige, Rückwand aus Keramikfliesen, schwarzen Elektrogeräten, Keramikboden, beigem Boden und weißer Arbeitsplatte in Mumbai
Geschlossene, Zweizeilige, Große Küche mit Waschbecken, Glasfronten, gelben Schränken, Quarzit-Arbeitsplatte, Küchenrückwand in Beige, Rückwand aus Keramikfliesen, schwarzen Elektrogeräten, Keramikboden, beigem Boden und weißer Arbeitsplatte in Mumbai
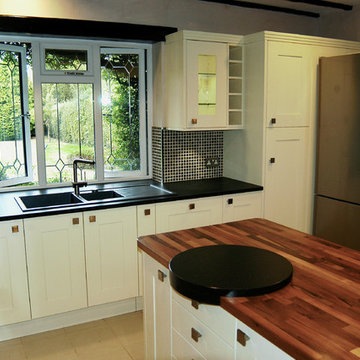
Venetian Plaster on walls
Tall units with pullout larder and small appliance storage.
Walnut staved worktop for the island/breakfast bar.
All the cupboards house space saving wirework
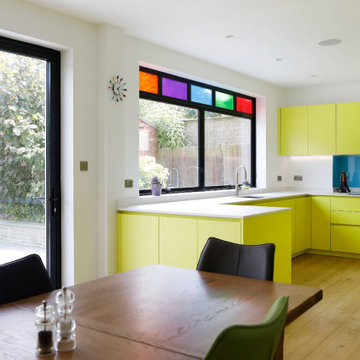
Handleless and effortlessly chic, this kitchen is a testament to the seamless union of aesthetics and practicality. Each detail is meticulously crafted to create a harmonious culinary space.
Equipped with top-of-the-line Siemens ovens, this kitchen boasts cutting-edge technology to elevate our client’s cooking experience to a new level. We also understand that storage is key to a functional kitchen, and we’ve found the perfect balance in this masterpiece. We used a combination of open and closed storage to ensure the essentials are always within reach, while maintaining a clutter-free and organised workspace.
But it doesn’t stop there. We maximised the use of large glass doors that open to the garden, inviting natural light to dance across the space and creating a warm, inviting atmosphere. Adding a touch of artistic flair, we’ve incorporated colourful glass transoms into the design, infusing the space with a playful yet sophisticated charm. These accents create a vibrant interplay of light and colour and add immediate interest to the space.
Our latest kitchen project is a symphony of style, functionality, and creativity. Feeling inspired by this beautiful space? Visit our projects page for more design ideas.
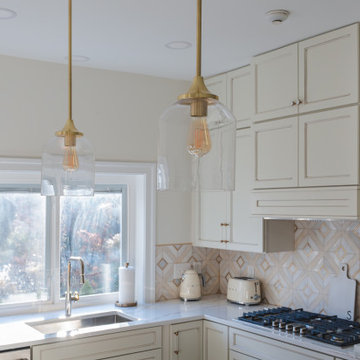
Mittelgroße Klassische Wohnküche in U-Form mit Waschbecken, Schrankfronten im Shaker-Stil, gelben Schränken, Quarzwerkstein-Arbeitsplatte, Küchenrückwand in Beige, Rückwand aus Keramikfliesen, Küchengeräten aus Edelstahl, Keramikboden, Kücheninsel, beigem Boden und bunter Arbeitsplatte in Sonstige
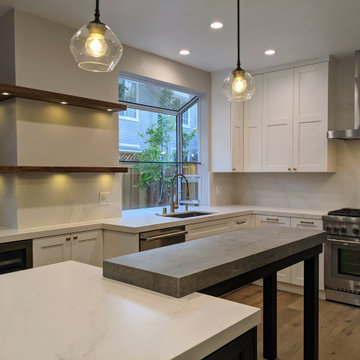
This is Design-Build Project by Kitchen Inspiration Inc.
Custom Cabinets: Sollera Fine Cabinetry
Custom Countertop: Silestone
Hardware: Top Knobs
Flooring: Engineer Wood Floor
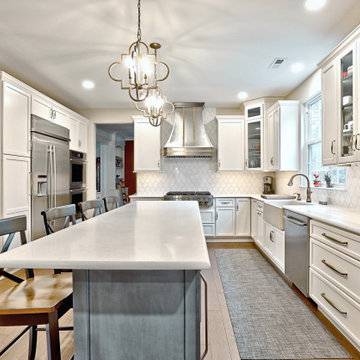
Elegant and sophisticated kitchen remodel from a Medford NJ home! The white perimeter and blue island cabinets are from the award-winning Bertch brand. Honey bronze gold color light fixtures and hardware add great character and a white quartz countertop and white tile backslash finish off the look.
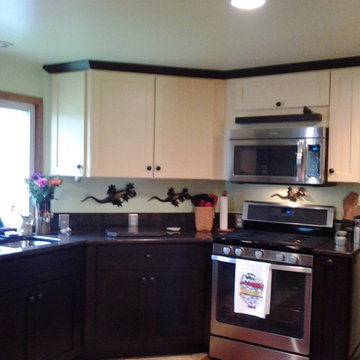
Offene, Mittelgroße Urige Küche in U-Form mit Schrankfronten im Shaker-Stil, gelben Schränken, Arbeitsplatte aus Holz, Küchengeräten aus Edelstahl, Laminat, Halbinsel, beigem Boden und schwarzer Arbeitsplatte in Detroit
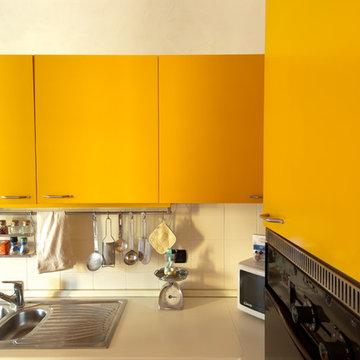
Cucina: dettaglio laccatura ante
Fotografo NCA-Nunzio Carraffa
Offene, Mittelgroße Moderne Küche in L-Form mit Einbauwaschbecken, flächenbündigen Schrankfronten, gelben Schränken, Laminat-Arbeitsplatte, Küchenrückwand in Beige, schwarzen Elektrogeräten, Porzellan-Bodenfliesen, Halbinsel und beigem Boden in Mailand
Offene, Mittelgroße Moderne Küche in L-Form mit Einbauwaschbecken, flächenbündigen Schrankfronten, gelben Schränken, Laminat-Arbeitsplatte, Küchenrückwand in Beige, schwarzen Elektrogeräten, Porzellan-Bodenfliesen, Halbinsel und beigem Boden in Mailand
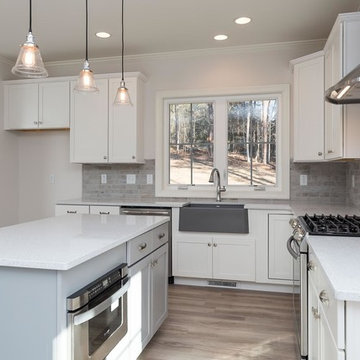
Dwight Myers Real Estate Photography
Mittelgroße Klassische Wohnküche in L-Form mit Landhausspüle, Schrankfronten im Shaker-Stil, gelben Schränken, Quarzit-Arbeitsplatte, Küchenrückwand in Grau, Rückwand aus Keramikfliesen, Küchengeräten aus Edelstahl, Kücheninsel, hellem Holzboden, beigem Boden und weißer Arbeitsplatte in Raleigh
Mittelgroße Klassische Wohnküche in L-Form mit Landhausspüle, Schrankfronten im Shaker-Stil, gelben Schränken, Quarzit-Arbeitsplatte, Küchenrückwand in Grau, Rückwand aus Keramikfliesen, Küchengeräten aus Edelstahl, Kücheninsel, hellem Holzboden, beigem Boden und weißer Arbeitsplatte in Raleigh
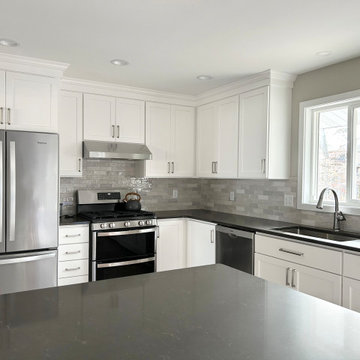
Mittelgroße Klassische Wohnküche in L-Form mit Unterbauwaschbecken, Schrankfronten mit vertiefter Füllung, gelben Schränken, Quarzwerkstein-Arbeitsplatte, Küchenrückwand in Grau, Rückwand aus Keramikfliesen, Küchengeräten aus Edelstahl, Vinylboden, Kücheninsel, beigem Boden und grauer Arbeitsplatte in Sonstige
Küchen mit gelben Schränken und beigem Boden Ideen und Design
11