Küchen mit gelben Schränken und Kücheninsel Ideen und Design
Suche verfeinern:
Budget
Sortieren nach:Heute beliebt
21 – 40 von 3.692 Fotos
1 von 3

This cheerful Spring Lake New Jersey kitchen is featuring Jasmine Essex recessed beaded Wood-Mode Custom Cabinetry with white Caesarstone Engineered Quartz countertops surrounding the perimeter accompanied by a distressed walnut wood top for the island focal point.

Photo Bruce Van Inwegen
Große Rustikale Küche in L-Form mit Vorratsschrank, Unterbauwaschbecken, flächenbündigen Schrankfronten, gelben Schränken, Kalkstein-Arbeitsplatte, bunter Rückwand, Rückwand aus Metallfliesen, Elektrogeräten mit Frontblende, hellem Holzboden und Kücheninsel in Chicago
Große Rustikale Küche in L-Form mit Vorratsschrank, Unterbauwaschbecken, flächenbündigen Schrankfronten, gelben Schränken, Kalkstein-Arbeitsplatte, bunter Rückwand, Rückwand aus Metallfliesen, Elektrogeräten mit Frontblende, hellem Holzboden und Kücheninsel in Chicago

This dark, dreary kitchen was large, but not being used well. The family of 7 had outgrown the limited storage and experienced traffic bottlenecks when in the kitchen together. A bright, cheerful and more functional kitchen was desired, as well as a new pantry space.
We gutted the kitchen and closed off the landing through the door to the garage to create a new pantry. A frosted glass pocket door eliminates door swing issues. In the pantry, a small access door opens to the garage so groceries can be loaded easily. Grey wood-look tile was laid everywhere.
We replaced the small window and added a 6’x4’ window, instantly adding tons of natural light. A modern motorized sheer roller shade helps control early morning glare. Three free-floating shelves are to the right of the window for favorite décor and collectables.
White, ceiling-height cabinets surround the room. The full-overlay doors keep the look seamless. Double dishwashers, double ovens and a double refrigerator are essentials for this busy, large family. An induction cooktop was chosen for energy efficiency, child safety, and reliability in cooking. An appliance garage and a mixer lift house the much-used small appliances.
An ice maker and beverage center were added to the side wall cabinet bank. The microwave and TV are hidden but have easy access.
The inspiration for the room was an exclusive glass mosaic tile. The large island is a glossy classic blue. White quartz countertops feature small flecks of silver. Plus, the stainless metal accent was even added to the toe kick!
Upper cabinet, under-cabinet and pendant ambient lighting, all on dimmers, was added and every light (even ceiling lights) is LED for energy efficiency.
White-on-white modern counter stools are easy to clean. Plus, throughout the room, strategically placed USB outlets give tidy charging options.
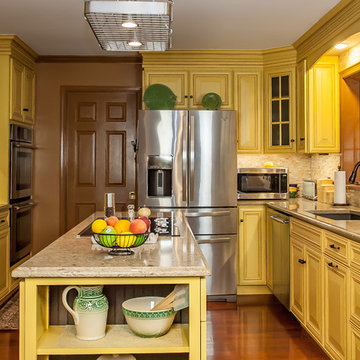
Stephen R. in York, PA wanted to add some light and color to his dull, outdated kitchen. We removed a soffit and added new custom DeWils cabinetry in a Jaurez Flower painted finish with glaze. A Cambria quartz countertop was installed in Linwood. A neutral tile backsplash was added to complete the look. What a bright and cheery place to spend time with family and friends!
Elliot Quintin
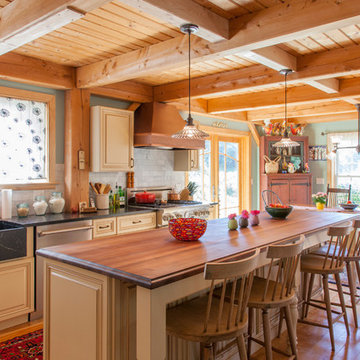
Cream colored paint with glaze. Island top in black walnut. Microwave drawer in the Island.
Mittelgroße Landhausstil Wohnküche in L-Form mit Landhausspüle, profilierten Schrankfronten, gelben Schränken, Speckstein-Arbeitsplatte, Küchenrückwand in Grau, Rückwand aus Steinfliesen, Küchengeräten aus Edelstahl, braunem Holzboden und Kücheninsel in Burlington
Mittelgroße Landhausstil Wohnküche in L-Form mit Landhausspüle, profilierten Schrankfronten, gelben Schränken, Speckstein-Arbeitsplatte, Küchenrückwand in Grau, Rückwand aus Steinfliesen, Küchengeräten aus Edelstahl, braunem Holzboden und Kücheninsel in Burlington
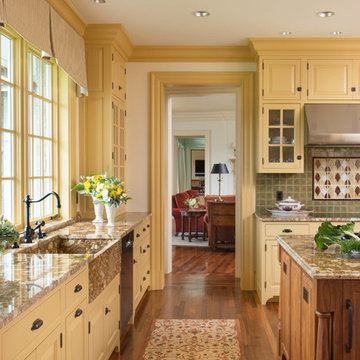
Große Klassische Küche in L-Form mit Landhausspüle, profilierten Schrankfronten, gelben Schränken, Granit-Arbeitsplatte, bunter Rückwand, Rückwand aus Keramikfliesen, Küchengeräten aus Edelstahl, braunem Holzboden und Kücheninsel in Sonstige
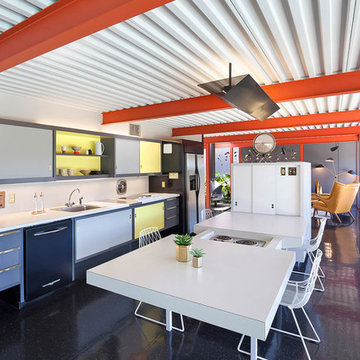
Photo Credit: Sabrina Huang
Zweizeilige Retro Wohnküche mit Unterbauwaschbecken, flächenbündigen Schrankfronten, gelben Schränken, Küchenrückwand in Grau, schwarzen Elektrogeräten, Kücheninsel, schwarzem Boden und weißer Arbeitsplatte in San Francisco
Zweizeilige Retro Wohnküche mit Unterbauwaschbecken, flächenbündigen Schrankfronten, gelben Schränken, Küchenrückwand in Grau, schwarzen Elektrogeräten, Kücheninsel, schwarzem Boden und weißer Arbeitsplatte in San Francisco

Zweizeilige Moderne Wohnküche mit flächenbündigen Schrankfronten, gelben Schränken, Mineralwerkstoff-Arbeitsplatte, Küchenrückwand in Weiß, Kücheninsel und weißer Arbeitsplatte in Moskau
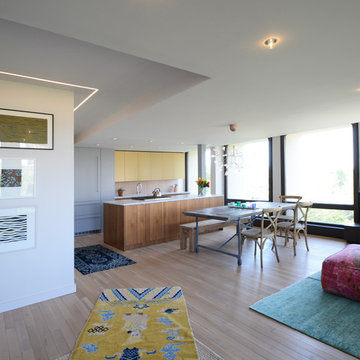
It all started with a sliding barn door and a bold and simple thought: what if we painted it “Geranium”? From there, a neutral-meets-ethnic loft interior unfolded at Society Hill Tower, perched high above the city of Philadelphia. Our client brought us in as interior designers to collaborate with Ambit Architecture, who helped her merge two adjacent apartment units into one, large, open floor-plan unit. One of the challenges on a project like this is the very openness of the space – there are many furniture selections visually connected to one another, and connected to the kitchen, with its bold pops of yellow. So it was important to establish some fundamentally neutral tones that would provide unity from one furniture grouping to the next. We also wanted to make sure that the panoramic views of the city would remain an important focus of the space.
Therefore, in the living and dining room, we chose large scale furniture pieces made from rustic or reclaimed wood, while upholstered pieces are covered in crisp linen or neutral leather. Then, we added layer upon layer of cheery textiles and prints. We started with jute and color reform wool rugs. Then, we added an ottoman also wrapped in an ethnic rug, kilim pillows, and velvety throws. The result is a space that is unified, lively, yet calm.
Photos by Ambit Architecture
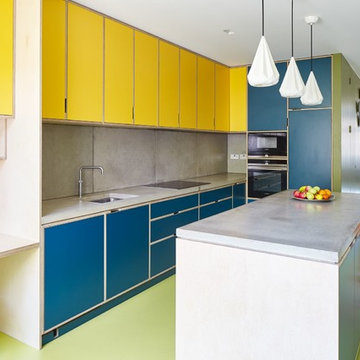
The kitchen as the heart of the house is a comfortable space not just for cooking but for everyday family life. Materials avoid bland white surfaces and create a positive haptic experience through robust materials and finishes.
Photo: Andy Stagg
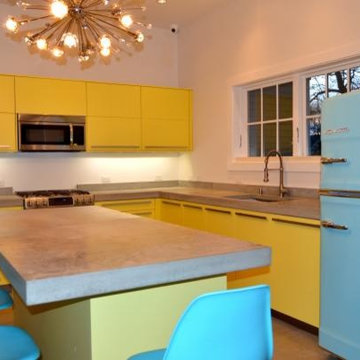
Mittelgroße Moderne Wohnküche in L-Form mit Einbauwaschbecken, flächenbündigen Schrankfronten, gelben Schränken, Mineralwerkstoff-Arbeitsplatte, bunten Elektrogeräten, Keramikboden und Kücheninsel in New York

Photo: Warren Smith, CMKBD
Große Mediterrane Wohnküche in L-Form mit Einbauwaschbecken, Schrankfronten mit vertiefter Füllung, gelben Schränken, Arbeitsplatte aus Fliesen, Küchenrückwand in Orange, Rückwand aus Keramikfliesen, weißen Elektrogeräten, hellem Holzboden und Kücheninsel in Seattle
Große Mediterrane Wohnküche in L-Form mit Einbauwaschbecken, Schrankfronten mit vertiefter Füllung, gelben Schränken, Arbeitsplatte aus Fliesen, Küchenrückwand in Orange, Rückwand aus Keramikfliesen, weißen Elektrogeräten, hellem Holzboden und Kücheninsel in Seattle
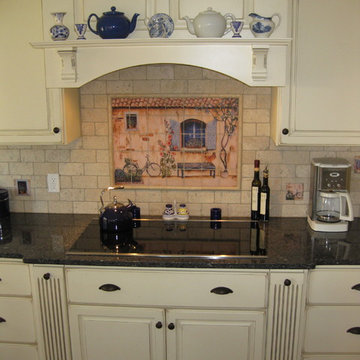
Klassische Wohnküche in U-Form mit Unterbauwaschbecken, profilierten Schrankfronten, gelben Schränken, Granit-Arbeitsplatte, Küchenrückwand in Beige, Rückwand aus Porzellanfliesen, Küchengeräten aus Edelstahl, braunem Holzboden, Kücheninsel und schwarzer Arbeitsplatte in Boston

This Mid Century inspired kitchen was manufactured for a couple who definitely didn't want a traditional 'new' fitted kitchen as part of their extension to a 1930's house in a desirable Manchester suburb.
The key themes that were important to the clients for this project were:
Nostalgia- fond memories how a grandmother's kitchen used to feel and furniture and soft furnishings the couple had owned or liked over the years, even Culshaw's own Hivehaus kitchenette that the couple had fallen for on a visit to our showroom a few years ago.
Mix and match - creating something that had a very mixed media approach with the warm and harmonius use of solid wood, painted surfaces in varied colours, metal, glass, stone, ceramic and formica.
Flow - The couple thought very carefully about the building project as a whole but particularly the kitchen. They wanted an adaptable space that suited how they wanted to live, a social space close to kitchen and garden, a place to watch movies, partitions which could close off spaces if necessary.
Practicality: A place for everything in the kitchen, a sense of order compared to the chaos that was their old kitchen (which lived where the utility now proudly stands).
Being a bespoke kitchen manufacturer we listened, drew, modelled, visualised, handcrafted and fitted a beautiful kitchen that is truly a reflection of the couple's tastes and aspirations of how they wanted to live - now that is design!
Photo: Ian Hampson
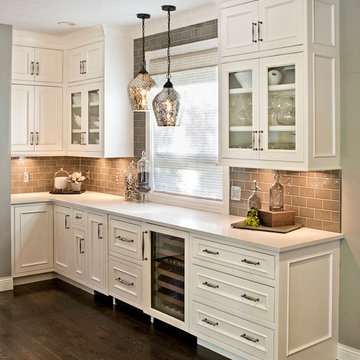
Notice the large cove moldings and panelized ends on this Dove White custom cabinetry with quartz counter tops.
Offene, Geräumige Klassische Küche mit Kassettenfronten, gelben Schränken, Quarzit-Arbeitsplatte, Küchenrückwand in Braun, Kücheninsel, Elektrogeräten mit Frontblende, braunem Boden und weißer Arbeitsplatte in Sonstige
Offene, Geräumige Klassische Küche mit Kassettenfronten, gelben Schränken, Quarzit-Arbeitsplatte, Küchenrückwand in Braun, Kücheninsel, Elektrogeräten mit Frontblende, braunem Boden und weißer Arbeitsplatte in Sonstige
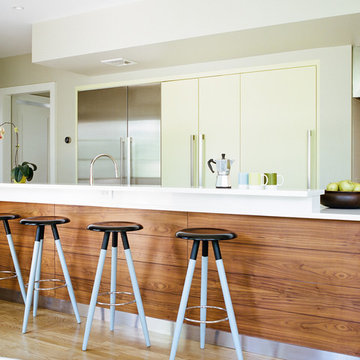
Zweizeilige, Offene, Große Moderne Küche mit flächenbündigen Schrankfronten, gelben Schränken, Kücheninsel, Unterbauwaschbecken, Küchenrückwand in Weiß, Glasrückwand, Küchengeräten aus Edelstahl und hellem Holzboden in New York
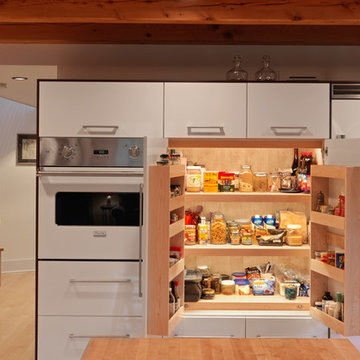
Photography by Susan Teare
Offene, Große Rustikale Küche in L-Form mit flächenbündigen Schrankfronten, gelben Schränken, Arbeitsplatte aus Holz, Küchenrückwand in Weiß, weißen Elektrogeräten, hellem Holzboden und Kücheninsel in Burlington
Offene, Große Rustikale Küche in L-Form mit flächenbündigen Schrankfronten, gelben Schränken, Arbeitsplatte aus Holz, Küchenrückwand in Weiß, weißen Elektrogeräten, hellem Holzboden und Kücheninsel in Burlington

Every detail of this European villa-style home exudes a uniquely finished feel. Our design goals were to invoke a sense of travel while simultaneously cultivating a homely and inviting ambience. This project reflects our commitment to crafting spaces seamlessly blending luxury with functionality.
The kitchen was transformed with subtle adjustments to evoke a Parisian café atmosphere. A new island was crafted, featuring exquisite quartzite countertops complemented by a marble mosaic backsplash. Upgrades in plumbing and lighting fixtures were installed, imparting a touch of elegance. The newly introduced range hood included an elegant rustic header motif.
---
Project completed by Wendy Langston's Everything Home interior design firm, which serves Carmel, Zionsville, Fishers, Westfield, Noblesville, and Indianapolis.
For more about Everything Home, see here: https://everythinghomedesigns.com/
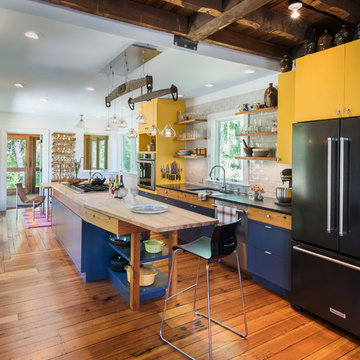
Zweizeilige Stilmix Wohnküche mit Unterbauwaschbecken, flächenbündigen Schrankfronten, gelben Schränken, Küchenrückwand in Weiß, Rückwand aus Metrofliesen, schwarzen Elektrogeräten, braunem Holzboden, Kücheninsel und schwarzer Arbeitsplatte in Providence

Offene, Geräumige Moderne Küche in U-Form mit Triple-Waschtisch, Schrankfronten mit vertiefter Füllung, gelben Schränken, Quarzit-Arbeitsplatte, Küchenrückwand in Weiß, Rückwand aus Stein, Küchengeräten aus Edelstahl, Porzellan-Bodenfliesen, Kücheninsel, beigem Boden und weißer Arbeitsplatte in Chicago
Küchen mit gelben Schränken und Kücheninsel Ideen und Design
2