Küchen mit gelben Schränken und Küchenrückwand in Braun Ideen und Design
Suche verfeinern:
Budget
Sortieren nach:Heute beliebt
21 – 40 von 163 Fotos
1 von 3
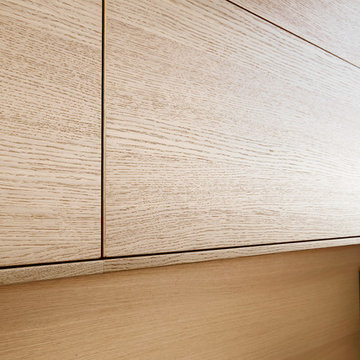
Transparency thanks to the high proportion of clear glass, the straight, clean lines of the steel frame, maximum quietness, perfect closing and the minimal amount of strength needed for opening – these are the characteristics of the interior frame system used by LEICHT. Naturally in conjunction with a high loading capacity. Used throughout in drawers, front and inner pullouts. Integrated recessed handles allow convenient operation even with handle-less fronts. Practical in wall units too: electric opening
at the push of a button. lights turn remotely in terms of color and intensity. Leicht.Com
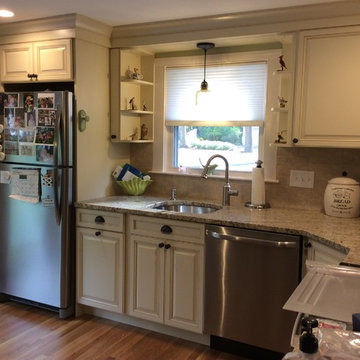
Geschlossene, Mittelgroße Klassische Küche ohne Insel in L-Form mit Unterbauwaschbecken, profilierten Schrankfronten, gelben Schränken, Granit-Arbeitsplatte, Küchenrückwand in Braun, Rückwand aus Keramikfliesen, Küchengeräten aus Edelstahl und hellem Holzboden in Boston
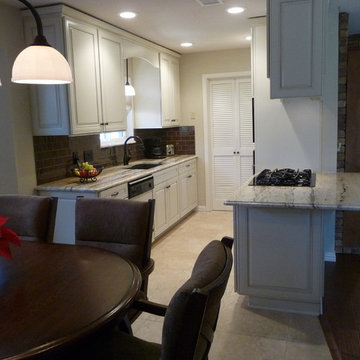
Zweizeilige, Kleine Klassische Wohnküche mit Unterbauwaschbecken, profilierten Schrankfronten, gelben Schränken, Granit-Arbeitsplatte, Küchenrückwand in Braun, Rückwand aus Glasfliesen, Küchengeräten aus Edelstahl, Porzellan-Bodenfliesen, Halbinsel und beigem Boden in Dallas
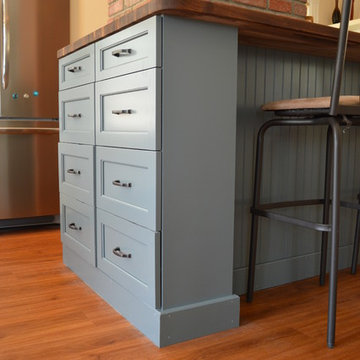
Kleine Landhaus Wohnküche mit Landhausspüle, Schrankfronten im Shaker-Stil, gelben Schränken, Arbeitsplatte aus Holz, Küchenrückwand in Braun, Rückwand aus Mosaikfliesen, Küchengeräten aus Edelstahl, braunem Holzboden und Kücheninsel in Manchester
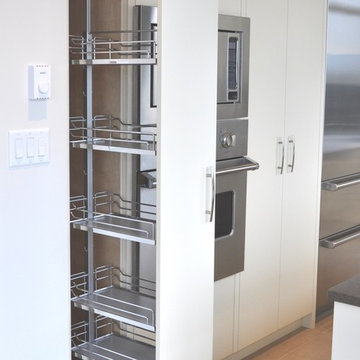
interior design: tanya schoenroth design,
contractor: viewpoint construction,
photo: tanya schoenroth
Moderne Wohnküche in L-Form mit Landhausspüle, flächenbündigen Schrankfronten, gelben Schränken, Quarzwerkstein-Arbeitsplatte, Küchenrückwand in Braun, Rückwand aus Stein und Küchengeräten aus Edelstahl in Vancouver
Moderne Wohnküche in L-Form mit Landhausspüle, flächenbündigen Schrankfronten, gelben Schränken, Quarzwerkstein-Arbeitsplatte, Küchenrückwand in Braun, Rückwand aus Stein und Küchengeräten aus Edelstahl in Vancouver
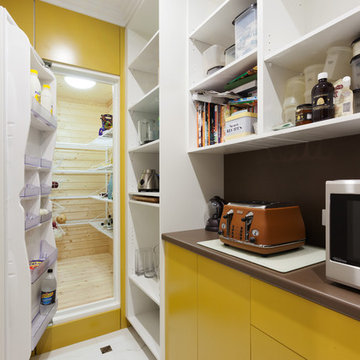
A lovely open walk-in pantry provides additional work bench and storage. The door opens up into the Cool Room.
Doors: Satin lacquer Dulux Topelo Honey.
Laminate bench and splashback: Polyrey Walnut Grey N007.
Shelves: White melamine.
Cool Room by www.ozcoolrooms.com.au
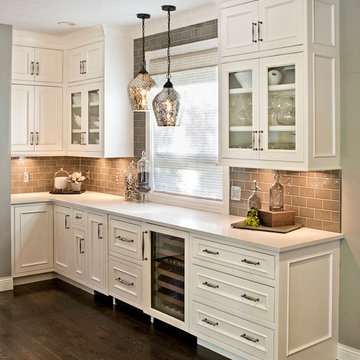
Notice the large cove moldings and panelized ends on this Dove White custom cabinetry with quartz counter tops.
Offene, Geräumige Klassische Küche mit Kassettenfronten, gelben Schränken, Quarzit-Arbeitsplatte, Küchenrückwand in Braun, Kücheninsel, Elektrogeräten mit Frontblende, braunem Boden und weißer Arbeitsplatte in Sonstige
Offene, Geräumige Klassische Küche mit Kassettenfronten, gelben Schränken, Quarzit-Arbeitsplatte, Küchenrückwand in Braun, Kücheninsel, Elektrogeräten mit Frontblende, braunem Boden und weißer Arbeitsplatte in Sonstige
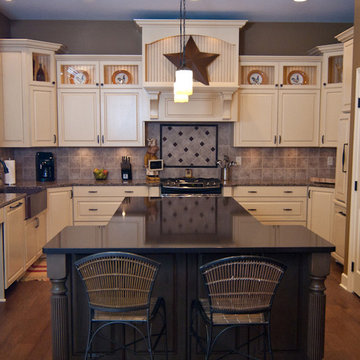
This Woodways kitchen is traditional in style with a country twist. Grooved center panels are used in the cabinets to emphasize the country charm style. Warm white paint is used and brightens the space against the dark wood tones and countertop.
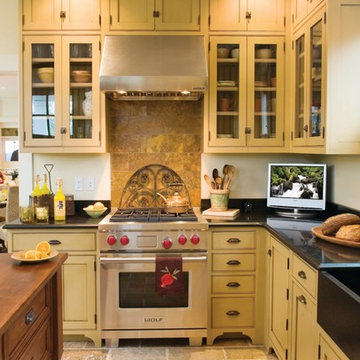
The Sales Center is located at the Gallery of Homes at The Pinehills in Plymouth, MA. Crisply detailed with wood shingles and clapboard siding, this home speaks to the New England vernacular. The roof was clad with a sustainable rubber product (recycled automobile tires!) to mimic the look of a slate roof. Copper gutters and downspouts add refinement to the material palate.
After the Sales Center was constructed, the "model home" was added to the adjacent property (also designed by SMOOK Architecture). Upon completion of the "model home," the Sales Center was converted into a two bedroom “in-law suite,” bringing the combined total area to approximately 5,000 SF. The two buildings are connected by a bridge.
Check out the adjacent property in our Houzz portfolio, "Model House."
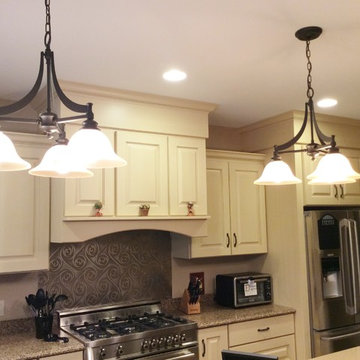
HOL
Einzeilige, Mittelgroße Klassische Wohnküche mit Einbauwaschbecken, gelben Schränken, Granit-Arbeitsplatte, Küchenrückwand in Braun, Rückwand aus Metallfliesen, Küchengeräten aus Edelstahl, Keramikboden und Kücheninsel in Portland Maine
Einzeilige, Mittelgroße Klassische Wohnküche mit Einbauwaschbecken, gelben Schränken, Granit-Arbeitsplatte, Küchenrückwand in Braun, Rückwand aus Metallfliesen, Küchengeräten aus Edelstahl, Keramikboden und Kücheninsel in Portland Maine
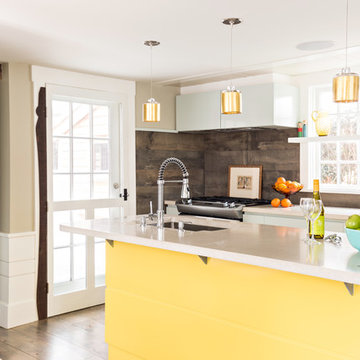
Dan Cutrona
Einzeilige, Mittelgroße Moderne Küche mit gelben Schränken, Betonarbeitsplatte, Küchenrückwand in Braun, Rückwand aus Porzellanfliesen, Kücheninsel und Küchengeräten aus Edelstahl in Boston
Einzeilige, Mittelgroße Moderne Küche mit gelben Schränken, Betonarbeitsplatte, Küchenrückwand in Braun, Rückwand aus Porzellanfliesen, Kücheninsel und Küchengeräten aus Edelstahl in Boston
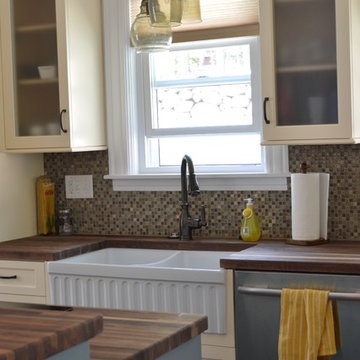
Kleine Landhaus Wohnküche mit Landhausspüle, Schrankfronten im Shaker-Stil, gelben Schränken, Arbeitsplatte aus Holz, Küchenrückwand in Braun, Rückwand aus Mosaikfliesen, Küchengeräten aus Edelstahl, braunem Holzboden und Kücheninsel in Manchester
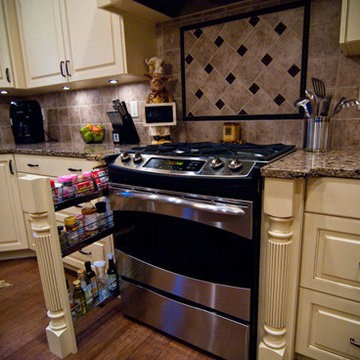
This kitchen has all the charm of a traditional country home but its fully equipped with revolutionary storage abilities. Decorative faux legs pull out to reveal a spice rack for extra storage and decorative appeal.
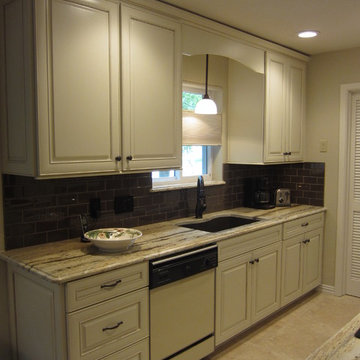
Zweizeilige, Kleine Klassische Wohnküche mit Unterbauwaschbecken, profilierten Schrankfronten, gelben Schränken, Granit-Arbeitsplatte, Küchenrückwand in Braun, Rückwand aus Glasfliesen, Küchengeräten aus Edelstahl, Porzellan-Bodenfliesen, Halbinsel und beigem Boden in Dallas
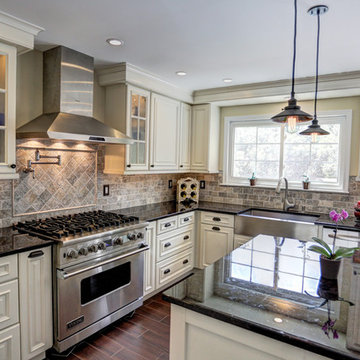
Custom Kitchen By Wenonah Cabinets. Ken Asorof General Contractor
Photo By Dave Sulvetta
Mittelgroße Landhaus Wohnküche in U-Form mit Landhausspüle, profilierten Schrankfronten, gelben Schränken, Granit-Arbeitsplatte, Küchenrückwand in Braun, Rückwand aus Metrofliesen, Küchengeräten aus Edelstahl, Porzellan-Bodenfliesen und Kücheninsel in Philadelphia
Mittelgroße Landhaus Wohnküche in U-Form mit Landhausspüle, profilierten Schrankfronten, gelben Schränken, Granit-Arbeitsplatte, Küchenrückwand in Braun, Rückwand aus Metrofliesen, Küchengeräten aus Edelstahl, Porzellan-Bodenfliesen und Kücheninsel in Philadelphia
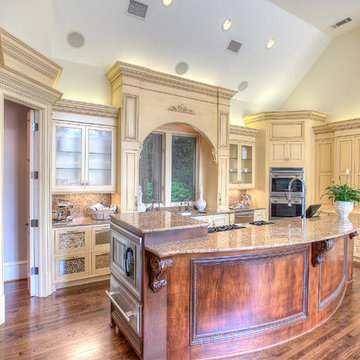
Offene, Große Mediterrane Küche in U-Form mit Doppelwaschbecken, profilierten Schrankfronten, gelben Schränken, Küchenrückwand in Braun, Rückwand aus Stein, Küchengeräten aus Edelstahl, braunem Holzboden und Kücheninsel in Atlanta
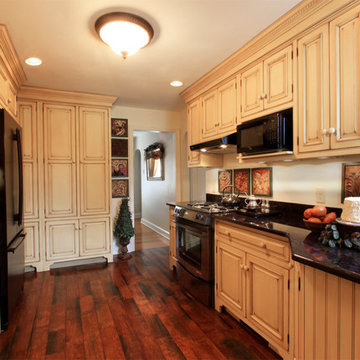
Geschlossene, Zweizeilige, Kleine Country Küche mit Doppelwaschbecken, Kassettenfronten, gelben Schränken, Granit-Arbeitsplatte, Küchenrückwand in Braun, bunten Elektrogeräten und dunklem Holzboden in Baltimore
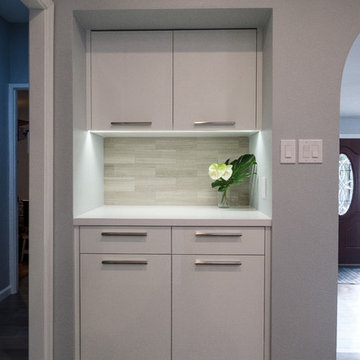
Zweizeilige, Mittelgroße Moderne Wohnküche mit Waschbecken, flächenbündigen Schrankfronten, gelben Schränken, Quarzwerkstein-Arbeitsplatte, Küchenrückwand in Braun, Rückwand aus Steinfliesen, Küchengeräten aus Edelstahl, dunklem Holzboden und Kücheninsel in Hawaii
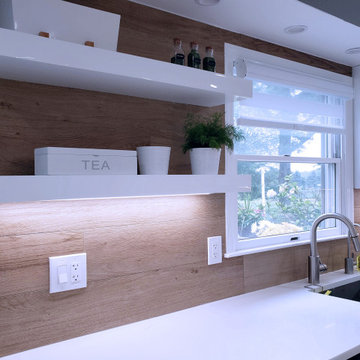
Geschlossene, Mittelgroße Moderne Küche in U-Form mit Unterbauwaschbecken, flächenbündigen Schrankfronten, gelben Schränken, Quarzwerkstein-Arbeitsplatte, Küchenrückwand in Braun, Rückwand aus Porzellanfliesen, Küchengeräten aus Edelstahl, Porzellan-Bodenfliesen, Halbinsel, braunem Boden und weißer Arbeitsplatte in New York
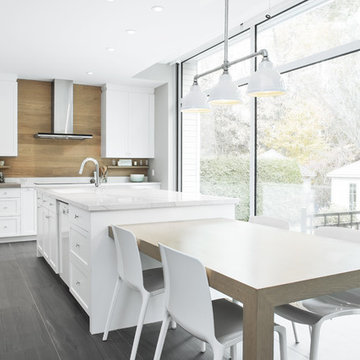
Mittelgroße Moderne Wohnküche in U-Form mit Unterbauwaschbecken, Schrankfronten mit vertiefter Füllung, gelben Schränken, Marmor-Arbeitsplatte, Küchenrückwand in Braun, Rückwand aus Holz, Küchengeräten aus Edelstahl, Porzellan-Bodenfliesen, Kücheninsel, grauem Boden und weißer Arbeitsplatte in Montreal
Küchen mit gelben Schränken und Küchenrückwand in Braun Ideen und Design
2