Küchen mit gelber Arbeitsplatte und freigelegten Dachbalken Ideen und Design
Suche verfeinern:
Budget
Sortieren nach:Heute beliebt
41 – 60 von 65 Fotos
1 von 3
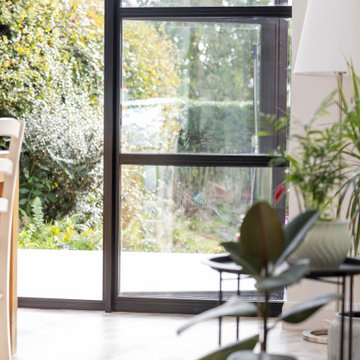
We were approached by our client to transform their existing semi-house into a home that not only functions as a home for a growing family but has an aesthetic that reflects their character.
The result is a bold extension to transform what is somewhat mundane into something spectacular. An internal remodel complimented by a contemporary extension creates much needed additional family space. The extensive glazing maximises natural light and brings the outside in.
Group D guided the client through the process from concept through to planning completion.
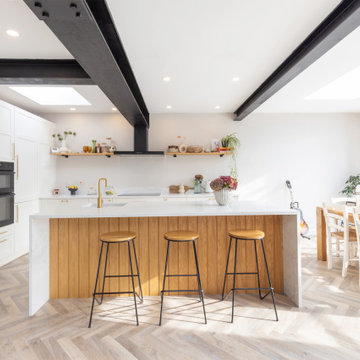
We were approached by our client to transform their existing semi-house into a home that not only functions as a home for a growing family but has an aesthetic that reflects their character.
The result is a bold extension to transform what is somewhat mundane into something spectacular. An internal remodel complimented by a contemporary extension creates much needed additional family space. The extensive glazing maximises natural light and brings the outside in.
Group D guided the client through the process from concept through to planning completion.
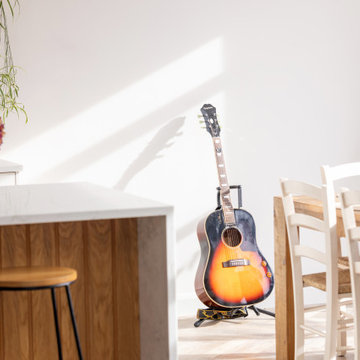
We were approached by our client to transform their existing semi-house into a home that not only functions as a home for a growing family but has an aesthetic that reflects their character.
The result is a bold extension to transform what is somewhat mundane into something spectacular. An internal remodel complimented by a contemporary extension creates much needed additional family space. The extensive glazing maximises natural light and brings the outside in.
Group D guided the client through the process from concept through to planning completion.
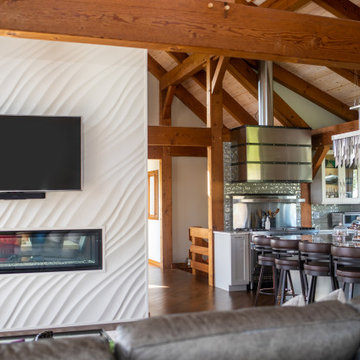
Offene, Große Moderne Küche in U-Form mit Waschbecken, Schrankfronten im Shaker-Stil, grauen Schränken, Granit-Arbeitsplatte, Küchenrückwand in Grau, Rückwand aus Glasfliesen, Küchengeräten aus Edelstahl, braunem Holzboden, Kücheninsel, braunem Boden, gelber Arbeitsplatte und freigelegten Dachbalken in Sonstige
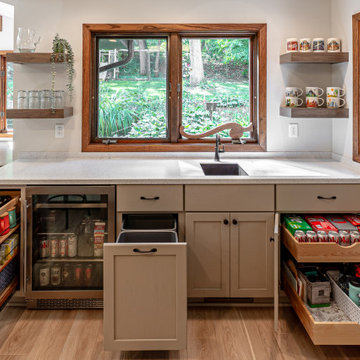
The wet bar includes features such as roll out trays, double trash bins, and a storage caddy.
Geschlossene, Mittelgroße Klassische Küche in U-Form mit Unterbauwaschbecken, Schrankfronten mit vertiefter Füllung, beigen Schränken, Quarzwerkstein-Arbeitsplatte, Küchenrückwand in Weiß, Rückwand aus Metrofliesen, Küchengeräten aus Edelstahl, Kücheninsel, gelber Arbeitsplatte und freigelegten Dachbalken in Milwaukee
Geschlossene, Mittelgroße Klassische Küche in U-Form mit Unterbauwaschbecken, Schrankfronten mit vertiefter Füllung, beigen Schränken, Quarzwerkstein-Arbeitsplatte, Küchenrückwand in Weiß, Rückwand aus Metrofliesen, Küchengeräten aus Edelstahl, Kücheninsel, gelber Arbeitsplatte und freigelegten Dachbalken in Milwaukee
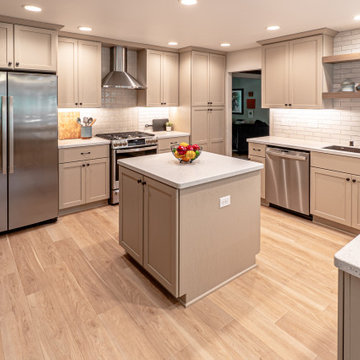
The peninsula is accompanied by a smaller island in the center of the kitchen. Again, the island is a great addition for more counter space and storage.
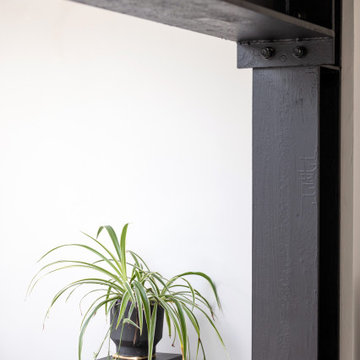
We were approached by our client to transform their existing semi-house into a home that not only functions as a home for a growing family but has an aesthetic that reflects their character.
The result is a bold extension to transform what is somewhat mundane into something spectacular. An internal remodel complimented by a contemporary extension creates much needed additional family space. The extensive glazing maximises natural light and brings the outside in.
Group D guided the client through the process from concept through to planning completion.
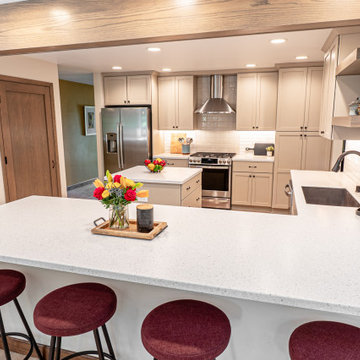
By removing the wall that enclosed the kitchen, the space evolved to become more open concept and easier to navigate through.
Geschlossene, Mittelgroße Klassische Küche in U-Form mit Unterbauwaschbecken, Schrankfronten mit vertiefter Füllung, beigen Schränken, Quarzwerkstein-Arbeitsplatte, Küchenrückwand in Weiß, Rückwand aus Metrofliesen, Küchengeräten aus Edelstahl, Kücheninsel, gelber Arbeitsplatte und freigelegten Dachbalken in Milwaukee
Geschlossene, Mittelgroße Klassische Küche in U-Form mit Unterbauwaschbecken, Schrankfronten mit vertiefter Füllung, beigen Schränken, Quarzwerkstein-Arbeitsplatte, Küchenrückwand in Weiß, Rückwand aus Metrofliesen, Küchengeräten aus Edelstahl, Kücheninsel, gelber Arbeitsplatte und freigelegten Dachbalken in Milwaukee
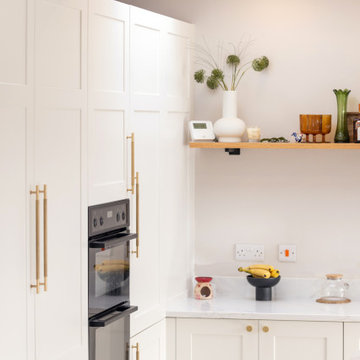
We were approached by our client to transform their existing semi-house into a home that not only functions as a home for a growing family but has an aesthetic that reflects their character.
The result is a bold extension to transform what is somewhat mundane into something spectacular. An internal remodel complimented by a contemporary extension creates much needed additional family space. The extensive glazing maximises natural light and brings the outside in.
Group D guided the client through the process from concept through to planning completion.
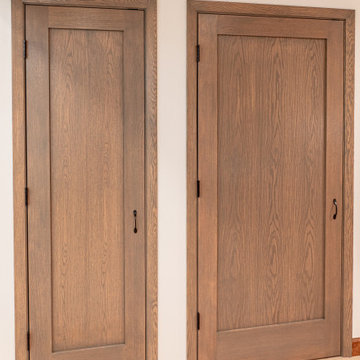
The existing closet doors were replaced with new and improved, easy-to-close doors, that match the remodeled look.
Geschlossene, Mittelgroße Klassische Küche in U-Form mit Unterbauwaschbecken, Schrankfronten mit vertiefter Füllung, beigen Schränken, Quarzwerkstein-Arbeitsplatte, Küchenrückwand in Weiß, Rückwand aus Metrofliesen, Küchengeräten aus Edelstahl, Kücheninsel, gelber Arbeitsplatte und freigelegten Dachbalken in Milwaukee
Geschlossene, Mittelgroße Klassische Küche in U-Form mit Unterbauwaschbecken, Schrankfronten mit vertiefter Füllung, beigen Schränken, Quarzwerkstein-Arbeitsplatte, Küchenrückwand in Weiß, Rückwand aus Metrofliesen, Küchengeräten aus Edelstahl, Kücheninsel, gelber Arbeitsplatte und freigelegten Dachbalken in Milwaukee
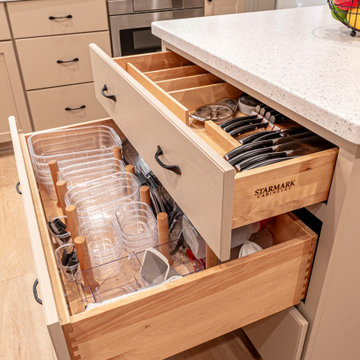
The island also has custom cabinetry to help with organization of kitchen utensils and containers.
Geschlossene, Mittelgroße Klassische Küche in U-Form mit Unterbauwaschbecken, Schrankfronten mit vertiefter Füllung, beigen Schränken, Quarzwerkstein-Arbeitsplatte, Küchenrückwand in Weiß, Rückwand aus Metrofliesen, Küchengeräten aus Edelstahl, Kücheninsel, gelber Arbeitsplatte und freigelegten Dachbalken in Milwaukee
Geschlossene, Mittelgroße Klassische Küche in U-Form mit Unterbauwaschbecken, Schrankfronten mit vertiefter Füllung, beigen Schränken, Quarzwerkstein-Arbeitsplatte, Küchenrückwand in Weiß, Rückwand aus Metrofliesen, Küchengeräten aus Edelstahl, Kücheninsel, gelber Arbeitsplatte und freigelegten Dachbalken in Milwaukee
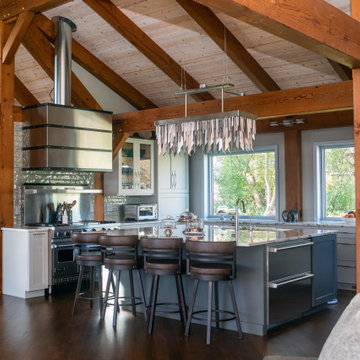
Offene, Große Moderne Küche in U-Form mit Waschbecken, Schrankfronten im Shaker-Stil, grauen Schränken, Granit-Arbeitsplatte, Küchenrückwand in Grau, Rückwand aus Glasfliesen, Küchengeräten aus Edelstahl, braunem Holzboden, Kücheninsel, braunem Boden, gelber Arbeitsplatte und freigelegten Dachbalken in Sonstige
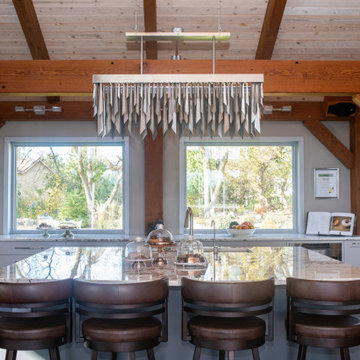
Offene, Große Moderne Küche in U-Form mit Waschbecken, Schrankfronten im Shaker-Stil, grauen Schränken, Granit-Arbeitsplatte, Küchenrückwand in Grau, Rückwand aus Glasfliesen, Küchengeräten aus Edelstahl, braunem Holzboden, Kücheninsel, braunem Boden, gelber Arbeitsplatte und freigelegten Dachbalken in Sonstige
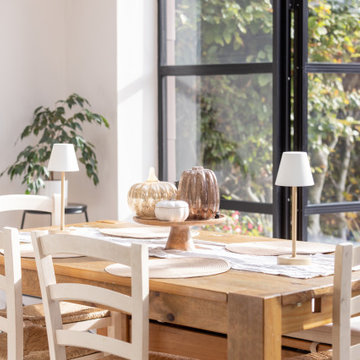
We were approached by our client to transform their existing semi-house into a home that not only functions as a home for a growing family but has an aesthetic that reflects their character.
The result is a bold extension to transform what is somewhat mundane into something spectacular. An internal remodel complimented by a contemporary extension creates much needed additional family space. The extensive glazing maximises natural light and brings the outside in.
Group D guided the client through the process from concept through to planning completion.
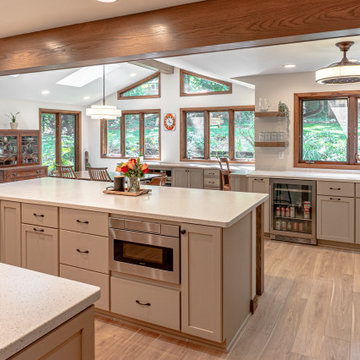
The exposed wood beam that lines the kitchen is the perfect feature to go along with the wood windows throughout the rest of the space.
Geschlossene, Mittelgroße Klassische Küche in U-Form mit Unterbauwaschbecken, Schrankfronten mit vertiefter Füllung, beigen Schränken, Quarzwerkstein-Arbeitsplatte, Küchenrückwand in Weiß, Rückwand aus Metrofliesen, Küchengeräten aus Edelstahl, Kücheninsel, gelber Arbeitsplatte und freigelegten Dachbalken in Milwaukee
Geschlossene, Mittelgroße Klassische Küche in U-Form mit Unterbauwaschbecken, Schrankfronten mit vertiefter Füllung, beigen Schränken, Quarzwerkstein-Arbeitsplatte, Küchenrückwand in Weiß, Rückwand aus Metrofliesen, Küchengeräten aus Edelstahl, Kücheninsel, gelber Arbeitsplatte und freigelegten Dachbalken in Milwaukee
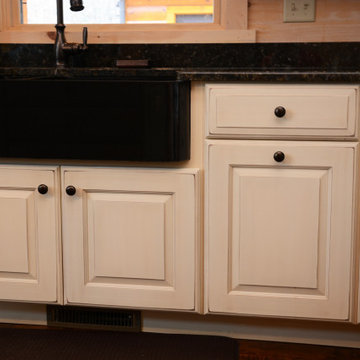
This kitchen features Yellow River granite countertops on the island and Verde Butterfly granite countertops on the perimeter.
Offene, Mittelgroße Rustikale Küche in L-Form mit Landhausspüle, profilierten Schrankfronten, beigen Schränken, Granit-Arbeitsplatte, Küchengeräten aus Edelstahl, dunklem Holzboden, Kücheninsel, braunem Boden, gelber Arbeitsplatte und freigelegten Dachbalken in Richmond
Offene, Mittelgroße Rustikale Küche in L-Form mit Landhausspüle, profilierten Schrankfronten, beigen Schränken, Granit-Arbeitsplatte, Küchengeräten aus Edelstahl, dunklem Holzboden, Kücheninsel, braunem Boden, gelber Arbeitsplatte und freigelegten Dachbalken in Richmond
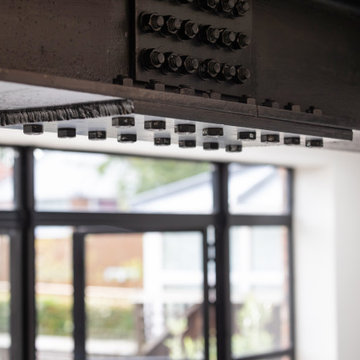
We were approached by our client to transform their existing semi-house into a home that not only functions as a home for a growing family but has an aesthetic that reflects their character.
The result is a bold extension to transform what is somewhat mundane into something spectacular. An internal remodel complimented by a contemporary extension creates much needed additional family space. The extensive glazing maximises natural light and brings the outside in.
Group D guided the client through the process from concept through to planning completion.
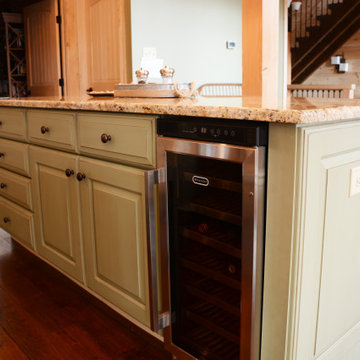
This kitchen features Yellow River granite countertops on the island and Verde Butterfly granite countertops on the perimeter.
Offene, Mittelgroße Rustikale Küche in L-Form mit Landhausspüle, profilierten Schrankfronten, beigen Schränken, Granit-Arbeitsplatte, Küchengeräten aus Edelstahl, dunklem Holzboden, Kücheninsel, braunem Boden, gelber Arbeitsplatte und freigelegten Dachbalken in Richmond
Offene, Mittelgroße Rustikale Küche in L-Form mit Landhausspüle, profilierten Schrankfronten, beigen Schränken, Granit-Arbeitsplatte, Küchengeräten aus Edelstahl, dunklem Holzboden, Kücheninsel, braunem Boden, gelber Arbeitsplatte und freigelegten Dachbalken in Richmond
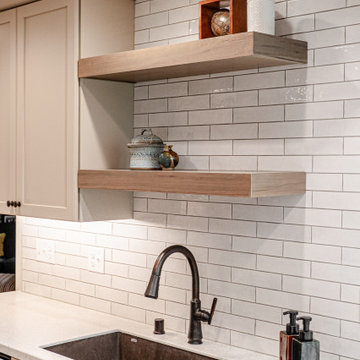
The open shelving complements the space above the sink and helps break up the cohesiveness of the cabinetry around the perimeter.
Geschlossene, Mittelgroße Klassische Küche in U-Form mit Unterbauwaschbecken, Schrankfronten mit vertiefter Füllung, beigen Schränken, Quarzwerkstein-Arbeitsplatte, Küchenrückwand in Weiß, Rückwand aus Metrofliesen, Küchengeräten aus Edelstahl, Kücheninsel, gelber Arbeitsplatte und freigelegten Dachbalken in Milwaukee
Geschlossene, Mittelgroße Klassische Küche in U-Form mit Unterbauwaschbecken, Schrankfronten mit vertiefter Füllung, beigen Schränken, Quarzwerkstein-Arbeitsplatte, Küchenrückwand in Weiß, Rückwand aus Metrofliesen, Küchengeräten aus Edelstahl, Kücheninsel, gelber Arbeitsplatte und freigelegten Dachbalken in Milwaukee
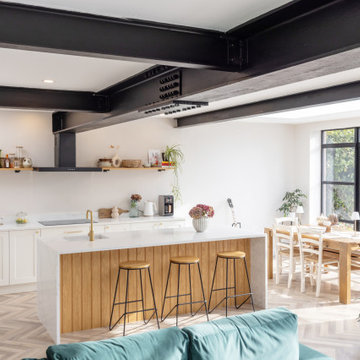
We were approached by our client to transform their existing semi-house into a home that not only functions as a home for a growing family but has an aesthetic that reflects their character.
The result is a bold extension to transform what is somewhat mundane into something spectacular. An internal remodel complimented by a contemporary extension creates much needed additional family space. The extensive glazing maximises natural light and brings the outside in.
Group D guided the client through the process from concept through to planning completion.
Küchen mit gelber Arbeitsplatte und freigelegten Dachbalken Ideen und Design
3