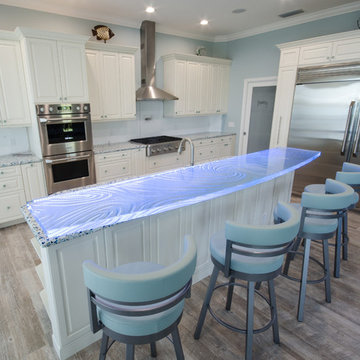Küchen mit Glas-Arbeitsplatte Ideen und Design
Suche verfeinern:
Budget
Sortieren nach:Heute beliebt
181 – 200 von 2.992 Fotos
1 von 2
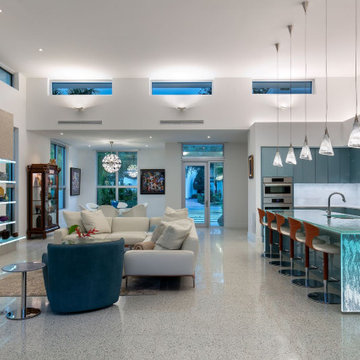
Offene, Zweizeilige, Mittelgroße Moderne Küche mit Unterbauwaschbecken, flächenbündigen Schrankfronten, blauen Schränken, Glas-Arbeitsplatte, Küchenrückwand in Weiß, Rückwand aus Keramikfliesen, Küchengeräten aus Edelstahl, Terrazzo-Boden, Kücheninsel, buntem Boden und blauer Arbeitsplatte in Tampa

1950's-inspired galley kitchen. The black and white hex tiles and dual pendant lamps are a nod to both the Victorian pedigree of the house, and the owner's affinity for mid-century modern design motifs. The blue lacquered cabinets and lemon-lime back splash tile were chosen to be able to reflect light from windows in the room in front of the space, brightening the windowless space.
Kallarp cabinets, black quartz countertop and appliances by Ikea
Lime-colored glass tile by Susan Jablon Mosaics
Porcelain tile floor, Price Stone, Brooklyn NY
Shot by Rosie McCobb Photography
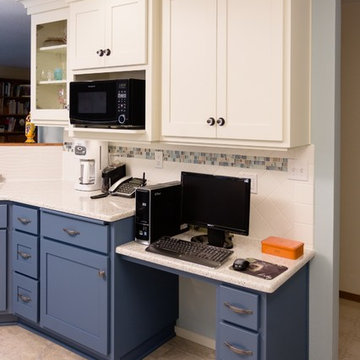
Grant Mott Photography
Mittelgroße Klassische Wohnküche in U-Form mit Unterbauwaschbecken, Schrankfronten im Shaker-Stil, blauen Schränken, Glas-Arbeitsplatte, bunter Rückwand, Rückwand aus Keramikfliesen, weißen Elektrogeräten und Linoleum in Portland
Mittelgroße Klassische Wohnküche in U-Form mit Unterbauwaschbecken, Schrankfronten im Shaker-Stil, blauen Schränken, Glas-Arbeitsplatte, bunter Rückwand, Rückwand aus Keramikfliesen, weißen Elektrogeräten und Linoleum in Portland
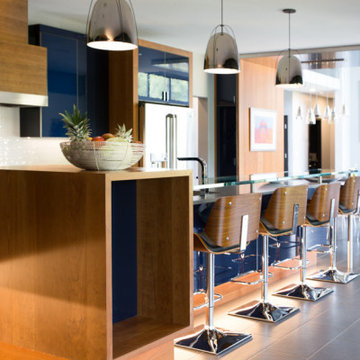
Project by Wiles Design Group. Their Cedar Rapids-based design studio serves the entire Midwest, including Iowa City, Dubuque, Davenport, and Waterloo, as well as North Missouri and St. Louis.
For more about Wiles Design Group, see here: https://www.wilesdesigngroup.com/
To learn more about this project, see here: https://wilesdesigngroup.com/dramatic-family-home
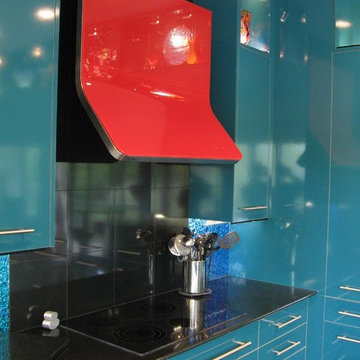
Cabinets: Holiday Kitchens, High Pressure Laminate, slab door
Counter: Granite
Geschlossene, Mittelgroße Stilmix Küche in U-Form mit Unterbauwaschbecken, flächenbündigen Schrankfronten, blauen Schränken, Glas-Arbeitsplatte, Küchenrückwand in Blau, Glasrückwand, Küchengeräten aus Edelstahl, Linoleum und Halbinsel in Denver
Geschlossene, Mittelgroße Stilmix Küche in U-Form mit Unterbauwaschbecken, flächenbündigen Schrankfronten, blauen Schränken, Glas-Arbeitsplatte, Küchenrückwand in Blau, Glasrückwand, Küchengeräten aus Edelstahl, Linoleum und Halbinsel in Denver
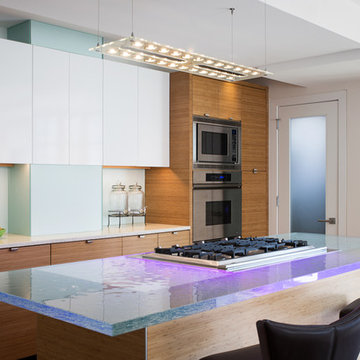
Max Sall / MaxSall.com
Moderne Küche mit flächenbündigen Schrankfronten, weißen Schränken, Küchengeräten aus Edelstahl, Kücheninsel und Glas-Arbeitsplatte in Philadelphia
Moderne Küche mit flächenbündigen Schrankfronten, weißen Schränken, Küchengeräten aus Edelstahl, Kücheninsel und Glas-Arbeitsplatte in Philadelphia
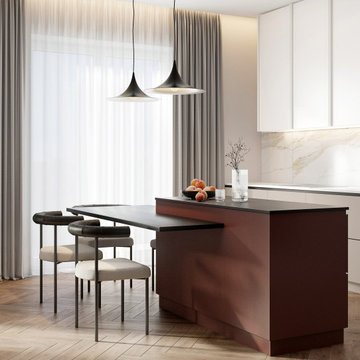
Offene, Einzeilige, Mittelgroße Moderne Küche mit Küchenrückwand in Beige, Kücheninsel, beiger Arbeitsplatte, flächenbündigen Schrankfronten, beigen Schränken, Rückwand aus Marmor, Laminat, beigem Boden, Tapetendecke, Küchengeräten aus Edelstahl, Glas-Arbeitsplatte und Doppelwaschbecken in Sonstige
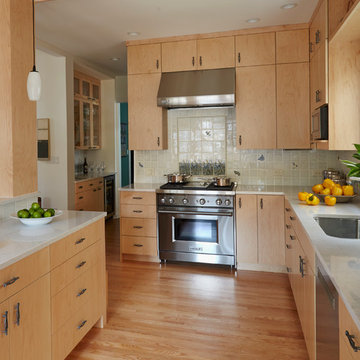
Photos: Mike Kaskel
Große Moderne Wohnküche in L-Form mit Waschbecken, flächenbündigen Schrankfronten, hellen Holzschränken, Glas-Arbeitsplatte, Küchenrückwand in Grau, Rückwand aus Glasfliesen, Küchengeräten aus Edelstahl, hellem Holzboden, Kücheninsel und braunem Boden in Chicago
Große Moderne Wohnküche in L-Form mit Waschbecken, flächenbündigen Schrankfronten, hellen Holzschränken, Glas-Arbeitsplatte, Küchenrückwand in Grau, Rückwand aus Glasfliesen, Küchengeräten aus Edelstahl, hellem Holzboden, Kücheninsel und braunem Boden in Chicago
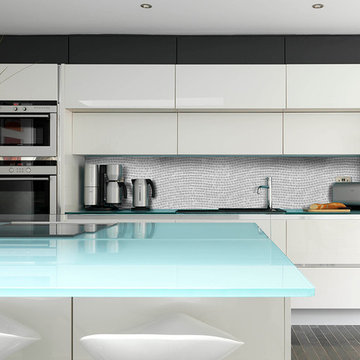
Stylish Kitchen with modern appliances, glass top island and light beige variation mosaic tile backsplash.
Einzeilige, Große Moderne Küche mit flächenbündigen Schrankfronten, weißen Schränken, Glas-Arbeitsplatte, Küchenrückwand in Beige, Rückwand aus Mosaikfliesen und Kücheninsel in San Francisco
Einzeilige, Große Moderne Küche mit flächenbündigen Schrankfronten, weißen Schränken, Glas-Arbeitsplatte, Küchenrückwand in Beige, Rückwand aus Mosaikfliesen und Kücheninsel in San Francisco
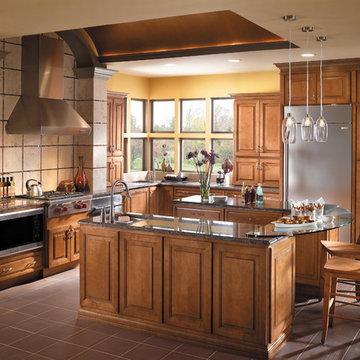
This kitchen was created with StarMark Cabinetry's Sonoma door style in Maple finished in a cabinet color called Caramel with Chocolate glaze.
Offene, Große Klassische Küche in L-Form mit profilierten Schrankfronten, hellbraunen Holzschränken, Glas-Arbeitsplatte, Küchengeräten aus Edelstahl, Kücheninsel, Unterbauwaschbecken, Küchenrückwand in Beige, Rückwand aus Steinfliesen, Keramikboden und braunem Boden in Sonstige
Offene, Große Klassische Küche in L-Form mit profilierten Schrankfronten, hellbraunen Holzschränken, Glas-Arbeitsplatte, Küchengeräten aus Edelstahl, Kücheninsel, Unterbauwaschbecken, Küchenrückwand in Beige, Rückwand aus Steinfliesen, Keramikboden und braunem Boden in Sonstige
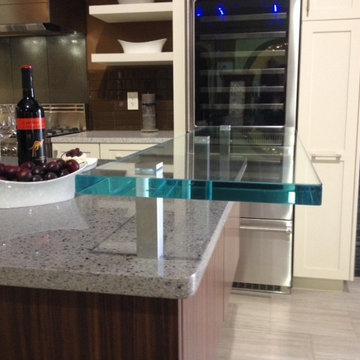
This raised glass countertops provides more space and style to this kitchen.
Mittelgroße Moderne Wohnküche mit Glas-Arbeitsplatte, Küchengeräten aus Edelstahl und Kücheninsel in Kolumbus
Mittelgroße Moderne Wohnküche mit Glas-Arbeitsplatte, Küchengeräten aus Edelstahl und Kücheninsel in Kolumbus
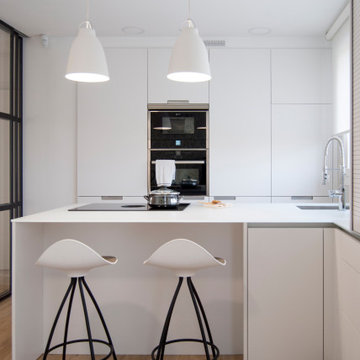
En esta cocina de color blanco destacamos un claro elemento: su amplia península central.
Es perfecta para cocinar comodamente, y gracias a la barra con taburetes que creamos, conseguimos maximizar su funcionalidad.
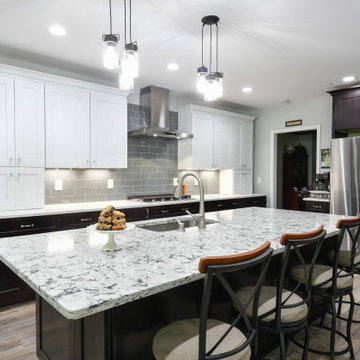
Designed by Catherine Neitzey of Reico Kitchen & Bath in Fredericksburg, VA in collaboration with Heritage Contracting Services, this transitional style inspired two-finish kitchen design features Merillat Classic Tolani Maple Kona and Merillat Masterpiece Montresano with Aged Picket Fence finish cabinets. The bathroom also features Tolani Maple Kona cabinetry. The kitchen includes an Imagery Glass Mosaic 3x6 in Rain material Glass GM07412 tile backsplash.
“We walked into Reico without an appointment, because 2 friends highly recommended them.
We were warmly greeted by Cat, even without an appointment,” said the client. “Cat listened, and then pulled out samples as she guided us patiently through the process. She brought to our attention a cabinet larger than the actual area in our plan. We were able to adjust before it was ordered. Her guidance, suggestions and attention to our likes and dislikes proved to be invaluable.”
“This project was remodeling a basement to add to a multi-generation home with an eye on creating a space to enjoy,” said Cat. “I hit it off with the client right away, meeting prior to selecting a contractor which changed the dynamic of our roles for the duration of the project.”
The client added, “One of the best services Reico provided was computer generated visuals. It helped us see what the overall look would be. The kitchen and bathroom are beyond our expectations. We love the look and the flow!”
“We changed the wall cabinet color as the space started to come together with all of the supporting selections made,” said Cat. “The Aged Picket Fence painted finish with its artisan random distressing contrasts the contemporary base cabinets and glass tile in the best way. It is such a warm version of today's popular white and gray color schemes. Added greens and textures really keep the space so warm and inviting.”
Photos by Tim Snyder Photography.
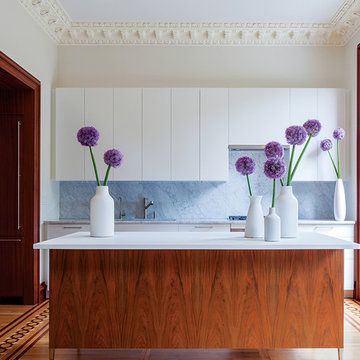
JANE MESSINGER photographer
Zweizeilige, Mittelgroße Moderne Wohnküche mit Unterbauwaschbecken, flächenbündigen Schrankfronten, weißen Schränken, Glas-Arbeitsplatte, Küchengeräten aus Edelstahl und Kücheninsel in Boston
Zweizeilige, Mittelgroße Moderne Wohnküche mit Unterbauwaschbecken, flächenbündigen Schrankfronten, weißen Schränken, Glas-Arbeitsplatte, Küchengeräten aus Edelstahl und Kücheninsel in Boston
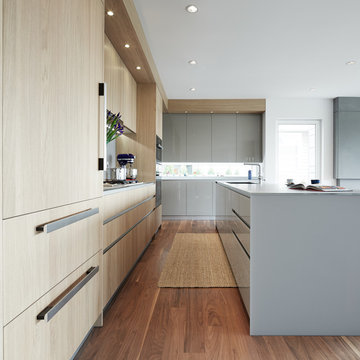
Chris Rollet
Offene, Mittelgroße Moderne Küche in L-Form mit Unterbauwaschbecken, flächenbündigen Schrankfronten, hellen Holzschränken, dunklem Holzboden, Kücheninsel, Glas-Arbeitsplatte, Küchenrückwand in Grau und Küchengeräten aus Edelstahl in Vancouver
Offene, Mittelgroße Moderne Küche in L-Form mit Unterbauwaschbecken, flächenbündigen Schrankfronten, hellen Holzschränken, dunklem Holzboden, Kücheninsel, Glas-Arbeitsplatte, Küchenrückwand in Grau und Küchengeräten aus Edelstahl in Vancouver
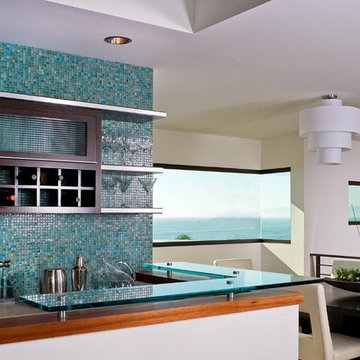
The floor plan of this 3-story ocean view home takes into account the most optimal levels and vistas for leisure and entertaining while creating privacy for the living quarters. Privately defined great room, dining room and living room spaces open onto one another to achieve a sense of expansive connection while still maintaining their subtle intimacy. Visually seamless transitions between indoor/outdoor spaces are a signature of Steve Lazar. Thoughtfully designed by Steve Lazar of design + build by South Swell. designbuildbysouthswell.com
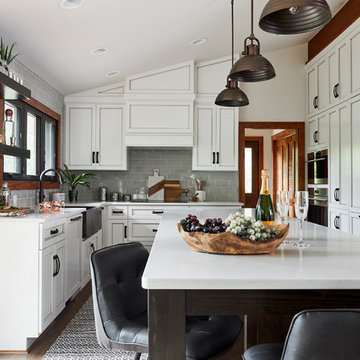
Mittelgroße Urige Wohnküche in U-Form mit Landhausspüle, weißen Schränken, Glas-Arbeitsplatte, Küchenrückwand in Grau, Rückwand aus Glasfliesen, Elektrogeräten mit Frontblende, braunem Holzboden, Kücheninsel, braunem Boden, weißer Arbeitsplatte und Kassettenfronten in Sonstige
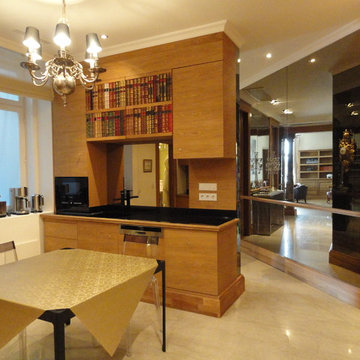
Einzeilige, Mittelgroße Asiatische Küche mit Kassettenfronten, hellen Holzschränken, Glas-Arbeitsplatte, Porzellan-Bodenfliesen und Kücheninsel in Denver
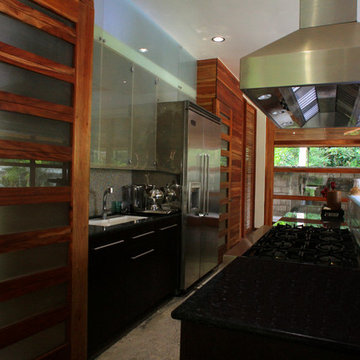
Große Küche mit Vorratsschrank, Einbauwaschbecken, dunklen Holzschränken, Glas-Arbeitsplatte, Betonboden, Kücheninsel und grauem Boden in Sonstige
Küchen mit Glas-Arbeitsplatte Ideen und Design
10
