Küchen mit Glas-Arbeitsplatte und Arbeitsplatte aus Recyclingglas Ideen und Design
Suche verfeinern:
Budget
Sortieren nach:Heute beliebt
201 – 220 von 4.803 Fotos
1 von 3

Designed for a 1930s Portland, OR home, this kitchen remodel aims for a clean, timeless sensibility without sacrificing the space to generic modernism. Cherry cabinets, Ice Stone countertops and Heath tile add texture and variation in an otherwise sleek, pared down design. A custom built-in bench works well for eat-in breakfasts. Period reproduction lighting, Deco pulls, and a custom formica table root the kitchen to the origins of the home.
All photos by Matt Niebuhr. www.mattniebuhr.com
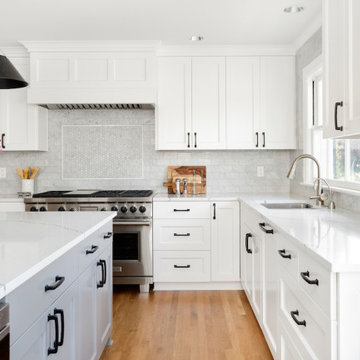
Large kitchen with 48" range, built in refrigerator and freezer, island and paneled hood.
Appliances: Sub-Zero & Wolf
Cabinet Finishes: Sherwin Williams "Pure White"
Wall Color: Sherwin Williams "Pure White"
Countertop: Pental Quartz "Arezzo"
Backsplash: Z Collection Bianco "California Rocks" Carrara Marble
Accent Tile: Z Collection Bianco "California Rocks" Hex Carrara Marble

Lind-Cummings Design Photography
Große Klassische Wohnküche in L-Form mit Waschbecken, Glas-Arbeitsplatte, braunem Holzboden, braunem Boden, blauen Schränken, Küchenrückwand in Weiß, Kücheninsel, flächenbündigen Schrankfronten und blauer Arbeitsplatte in London
Große Klassische Wohnküche in L-Form mit Waschbecken, Glas-Arbeitsplatte, braunem Holzboden, braunem Boden, blauen Schränken, Küchenrückwand in Weiß, Kücheninsel, flächenbündigen Schrankfronten und blauer Arbeitsplatte in London
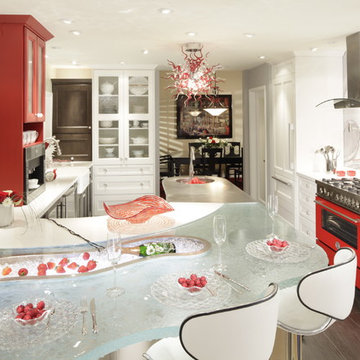
Dewitt Designer Kitchens, Pasadena, CA
Country Küche mit bunten Elektrogeräten und Glas-Arbeitsplatte in Los Angeles
Country Küche mit bunten Elektrogeräten und Glas-Arbeitsplatte in Los Angeles
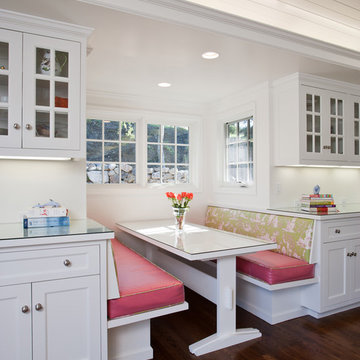
This project was a residence for a young couple starting a new family. The site was a spectacular hilltop site within minutes of downtown. The client wished for a home that could serve as their foundation for the next 30 years. With this in mind we placed a large emphasis on the designing the kitchen as the heart of the home. We rebuilt the rear of the house to incorporate an open and airy kitchen – designing a space that would serve as the nerve center of their lives. Bringing in natural light, views and access to the outdoors was essential to make this work for the clients. We then reconfigured the rest of the house to more accurately reflect the process of their daily life.
Photography: Emily Hagopian
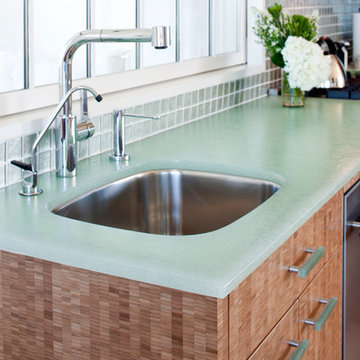
End grain bamboo cabinets,bio glass counters make, and recycled glass back splash tiles make this a very 'green' kitchen.
Kleine Maritime Wohnküche ohne Insel in L-Form mit Unterbauwaschbecken, flächenbündigen Schrankfronten, hellen Holzschränken, Glas-Arbeitsplatte, Küchenrückwand in Grün, Küchengeräten aus Edelstahl, hellem Holzboden, Rückwand aus Glasfliesen und türkiser Arbeitsplatte in Boston
Kleine Maritime Wohnküche ohne Insel in L-Form mit Unterbauwaschbecken, flächenbündigen Schrankfronten, hellen Holzschränken, Glas-Arbeitsplatte, Küchenrückwand in Grün, Küchengeräten aus Edelstahl, hellem Holzboden, Rückwand aus Glasfliesen und türkiser Arbeitsplatte in Boston
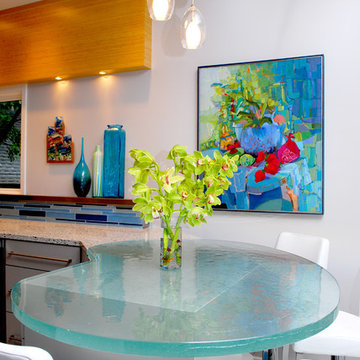
Modern kitchen located in San Antonio, TX, designed by interior designer Bradshaw Designs. Kitchen counter features unique and recycled materials.
Moderne Küche mit Glas-Arbeitsplatte und türkiser Arbeitsplatte in Austin
Moderne Küche mit Glas-Arbeitsplatte und türkiser Arbeitsplatte in Austin
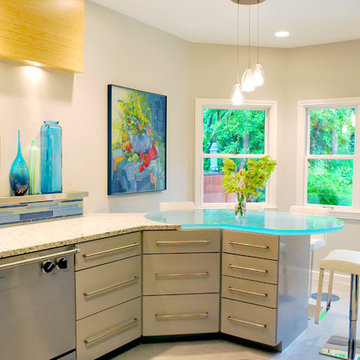
Bright modern kitchen by Bradshaw Designs
Moderne Küche mit Glas-Arbeitsplatte und türkiser Arbeitsplatte in Austin
Moderne Küche mit Glas-Arbeitsplatte und türkiser Arbeitsplatte in Austin
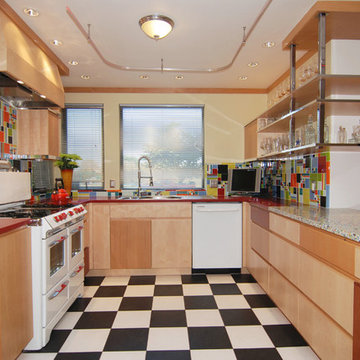
A mixture of maple, alder, mahogany and metal cabinets. All clear lacquer finish.
Mittelgroße Moderne Wohnküche in U-Form mit Doppelwaschbecken, flächenbündigen Schrankfronten, hellen Holzschränken, Arbeitsplatte aus Recyclingglas, Küchenrückwand in Blau, Rückwand aus Zementfliesen, weißen Elektrogeräten, Linoleum und Halbinsel in San Francisco
Mittelgroße Moderne Wohnküche in U-Form mit Doppelwaschbecken, flächenbündigen Schrankfronten, hellen Holzschränken, Arbeitsplatte aus Recyclingglas, Küchenrückwand in Blau, Rückwand aus Zementfliesen, weißen Elektrogeräten, Linoleum und Halbinsel in San Francisco
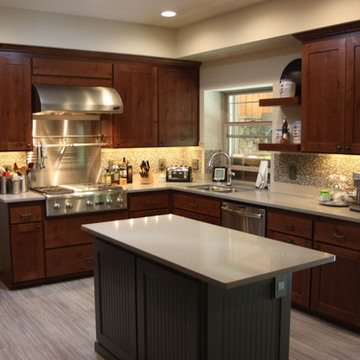
Sweatman-Young removed the kitchen ceiling, cabinets and flooring. We framed in 12" kitchen soffit as needed, added 1-Solatube, made plumbing and electrical changes, performed drywall and paint services, provided and installed custom built cabinets, quartz slab countertops, full height tile backsplash, new vinyl plank flooring and installed the new appliances.
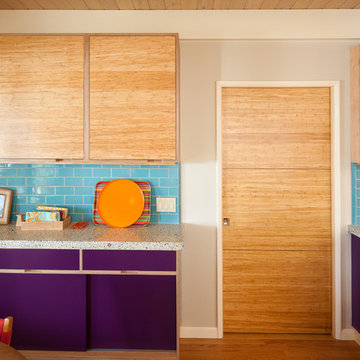
Design by Heather Tissue; construction by Green Goods
Kitchen remodel featuring carmelized strand woven bamboo plywood, maple plywood and paint grade cabinets, custom bamboo doors, handmade ceramic tile, custom concrete countertops
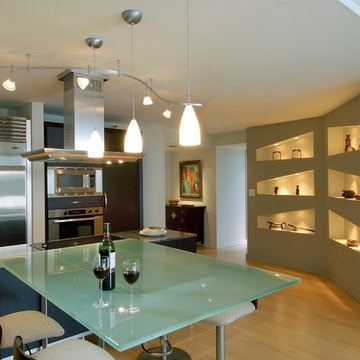
Offene Moderne Küche mit Glas-Arbeitsplatte, Küchengeräten aus Edelstahl und türkiser Arbeitsplatte in Hawaii
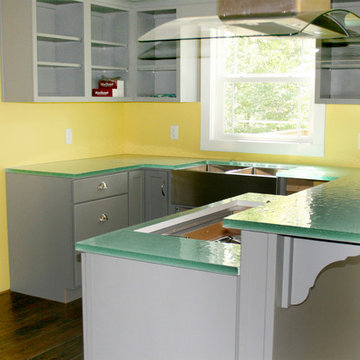
This unique, new construction, Kitchen mixes color and texture. Blocks of cast glass were fabricated and back painted white to builder's specification. The custom, art-glass counters display a bubbled texture, reflecting natural daylight. This L-shaped kitchen design includes a floating island with an raised bar. Wood flooring matched with flat panel painted cabinets and stainless steel fixtures lends itself to a transitional or eclectic style. Fabrication by J.C Moag Glass, located in Jeffersonville, Indiana and servicing Ketuckiana and the Ohio valley area. JC Moag Co. and their installation team, Hot Rush Glass, make and will install kitchen and bathroom countertops and bars to a builder or client's specifications. photo credits: jcmoag
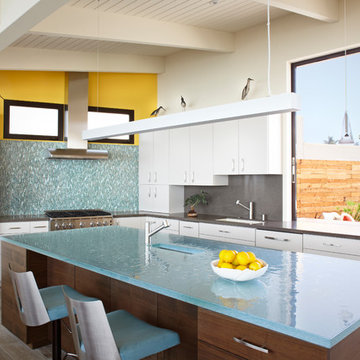
Photo by: Jim Bartsch
Mittelgroße Retro Küche in L-Form mit Unterbauwaschbecken, flächenbündigen Schrankfronten, weißen Schränken, Glas-Arbeitsplatte, Küchengeräten aus Edelstahl, Kücheninsel, Küchenrückwand in Grau, dunklem Holzboden, braunem Boden und blauer Arbeitsplatte in Santa Barbara
Mittelgroße Retro Küche in L-Form mit Unterbauwaschbecken, flächenbündigen Schrankfronten, weißen Schränken, Glas-Arbeitsplatte, Küchengeräten aus Edelstahl, Kücheninsel, Küchenrückwand in Grau, dunklem Holzboden, braunem Boden und blauer Arbeitsplatte in Santa Barbara
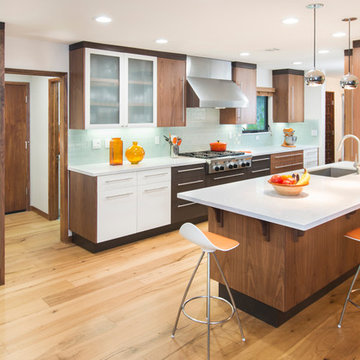
Geschlossene, Zweizeilige, Mittelgroße Moderne Küche mit Unterbauwaschbecken, flächenbündigen Schrankfronten, hellbraunen Holzschränken, Glas-Arbeitsplatte, Küchenrückwand in Grün, Rückwand aus Glasfliesen, Küchengeräten aus Edelstahl, hellem Holzboden und Halbinsel in San Francisco

Benjamin Benschneider
Offene, Zweizeilige, Mittelgroße Moderne Küche mit Unterbauwaschbecken, flächenbündigen Schrankfronten, hellbraunen Holzschränken, Arbeitsplatte aus Recyclingglas, Küchenrückwand in Grau, Rückwand aus Glasfliesen, Küchengeräten aus Edelstahl, hellem Holzboden und Kücheninsel in Seattle
Offene, Zweizeilige, Mittelgroße Moderne Küche mit Unterbauwaschbecken, flächenbündigen Schrankfronten, hellbraunen Holzschränken, Arbeitsplatte aus Recyclingglas, Küchenrückwand in Grau, Rückwand aus Glasfliesen, Küchengeräten aus Edelstahl, hellem Holzboden und Kücheninsel in Seattle

Complete Home Renovation- Cottage Transformed to Urban Chic Oasis - 50 Shades of Green
In this top to bottom remodel, ‘g’ transformed this simple ranch into a stunning contemporary with an open floor plan in 50 Shades of Green – and many, many tones of grey. From the whitewashed kitchen cabinets, to the grey cork floor, bathroom tiling, and recycled glass counters, everything in the home is sustainable, stylish and comes together in a sleek arrangement of subtle tones. The horizontal wall cabinets open up on a pneumatic hinge adding interesting lines to the kitchen as it looks over the dining and living rooms. In the bathrooms and bedrooms, the bamboo floors and textured tiling all lend to this relaxing yet elegant setting.
Cutrona Photography
Canyon Creek Cabinetry

This Seattle remodel of a Greenlake house involved lifting the original Sears Roebuck home 12 feet in the air and building a new basement and 1st floor, remodeling much of the original third floor. The kitchen features an eat-in nook and cabinetry that makes the most of a small space. This home was featured in the Eco Guild's Green Building Slam, Eco Guild's sponsored remodel tour, and has received tremendous attention for its conservative, sustainable approach. Constructed by Blue Sound Construction, Inc, Designed by Make Design, photographed by Aaron Leitz Photography.
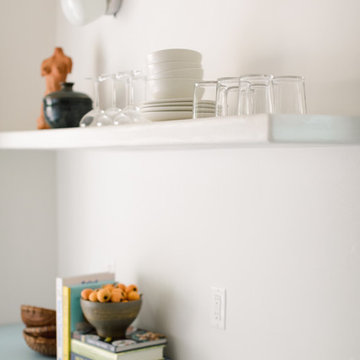
Geschlossene, Mittelgroße Mediterrane Küche ohne Insel in U-Form mit Doppelwaschbecken, flächenbündigen Schrankfronten, weißen Schränken, Glas-Arbeitsplatte, Küchengeräten aus Edelstahl, Porzellan-Bodenfliesen, beigem Boden und blauer Arbeitsplatte in Los Angeles
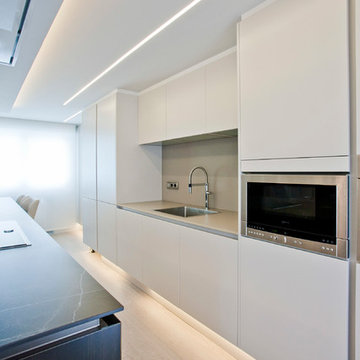
Los clientes de este ático confirmaron en nosotros para unir dos viviendas en una reforma integral 100% loft47.
Esta vivienda de carácter eclético se divide en dos zonas diferenciadas, la zona living y la zona noche. La zona living, un espacio completamente abierto, se encuentra presidido por una gran isla donde se combinan lacas metalizadas con una elegante encimera en porcelánico negro. La zona noche y la zona living se encuentra conectado por un pasillo con puertas en carpintería metálica. En la zona noche destacan las puertas correderas de suelo a techo, así como el cuidado diseño del baño de la habitación de matrimonio con detalles de grifería empotrada en negro, y mampara en cristal fumé.
Ambas zonas quedan enmarcadas por dos grandes terrazas, donde la familia podrá disfrutar de esta nueva casa diseñada completamente a sus necesidades
Küchen mit Glas-Arbeitsplatte und Arbeitsplatte aus Recyclingglas Ideen und Design
11