Küchen mit Glas-Arbeitsplatte und Arbeitsplatte aus Recyclingglas Ideen und Design
Suche verfeinern:
Budget
Sortieren nach:Heute beliebt
101 – 120 von 4.788 Fotos
1 von 3
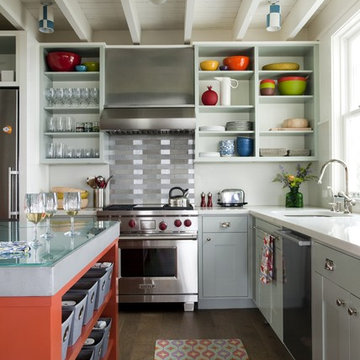
Architect: Charles Myer & Partners
Photo Credit: Eric Roth
Moderne Küche in L-Form mit Küchengeräten aus Edelstahl, offenen Schränken, Glas-Arbeitsplatte, Rückwand aus Metallfliesen und Küchenrückwand in Metallic in Boston
Moderne Küche in L-Form mit Küchengeräten aus Edelstahl, offenen Schränken, Glas-Arbeitsplatte, Rückwand aus Metallfliesen und Küchenrückwand in Metallic in Boston
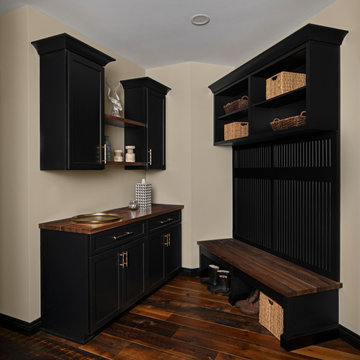
Große Urige Wohnküche in L-Form mit Landhausspüle, Schrankfronten mit vertiefter Füllung, schwarzen Schränken, Glas-Arbeitsplatte, Küchenrückwand in Braun, Rückwand aus Mosaikfliesen, Küchengeräten aus Edelstahl, braunem Holzboden, Kücheninsel, braunem Boden und beiger Arbeitsplatte in Detroit
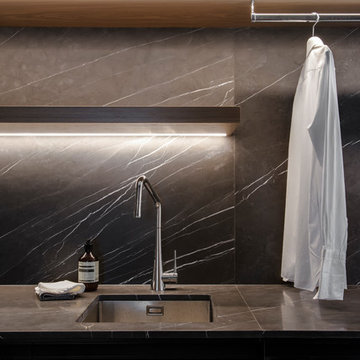
The walk in laundry features a large work surface, under bench appliances, under shelf task lighting and tall storage for utilities and bulk goods. The timber shelves are a lovely detail adding warmth to the space.
Image: Nicole England
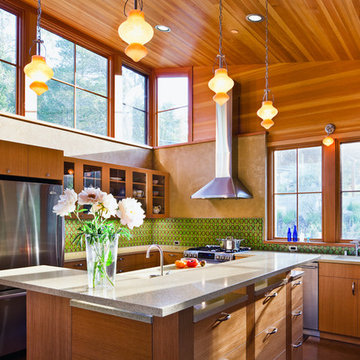
© Edward Caldwell Photography, All RIghts Reserved
Offene Moderne Küche mit Unterbauwaschbecken, flächenbündigen Schrankfronten, hellbraunen Holzschränken, Arbeitsplatte aus Recyclingglas, Küchenrückwand in Grün, Rückwand aus Keramikfliesen, Küchengeräten aus Edelstahl, Betonboden und Kücheninsel in San Francisco
Offene Moderne Küche mit Unterbauwaschbecken, flächenbündigen Schrankfronten, hellbraunen Holzschränken, Arbeitsplatte aus Recyclingglas, Küchenrückwand in Grün, Rückwand aus Keramikfliesen, Küchengeräten aus Edelstahl, Betonboden und Kücheninsel in San Francisco
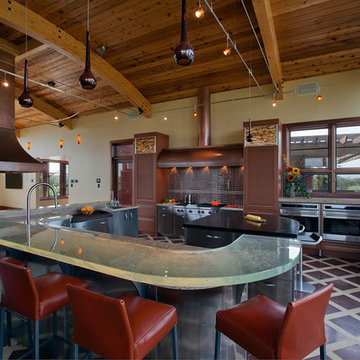
Dennis Martin
Große Moderne Wohnküche in U-Form mit Küchengeräten aus Edelstahl, Unterbauwaschbecken, Glas-Arbeitsplatte, zwei Kücheninseln, Edelstahlfronten, Schrankfronten mit vertiefter Füllung, Küchenrückwand in Braun, Rückwand aus Glasfliesen, Marmorboden und buntem Boden in Jacksonville
Große Moderne Wohnküche in U-Form mit Küchengeräten aus Edelstahl, Unterbauwaschbecken, Glas-Arbeitsplatte, zwei Kücheninseln, Edelstahlfronten, Schrankfronten mit vertiefter Füllung, Küchenrückwand in Braun, Rückwand aus Glasfliesen, Marmorboden und buntem Boden in Jacksonville
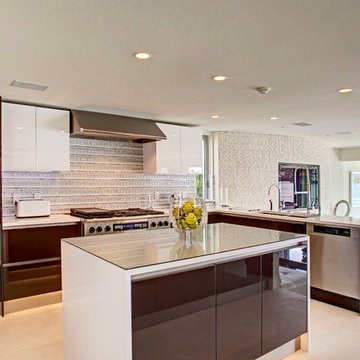
Marc and Mandy Maister were clients and fans of Cantoni before they purchased this harbor home on Balboa Island. The South African natives originally met designer Sarah Monaghan and Cantoni CEO Michael Wilkov at a storewide sale, and quickly established a relationship as they bought furnishings for their primary residence in Newport Beach.
So, when the couple decided to invest in this gorgeous second home, in one of the ritziest enclaves in North America, they sought Sarah’s help in transforming the outdated 1960s residence into a modern marvel. “It’s now the ultimate beach house,” says Sarah, “and finished in Cantoni from top to bottom—including new Bontempi cabinetry installed throughout.”
Lucas Chichon
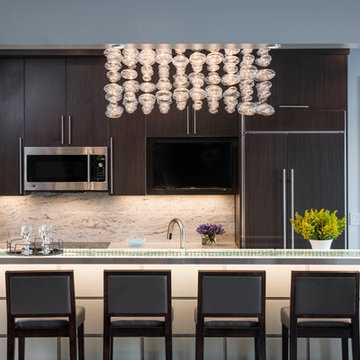
Complete restructure of this lower level. This space was a 2nd bedroom that proved to be the perfect space for this galley kitchen which holds all that a full kitchen has. ....John Carlson Photography
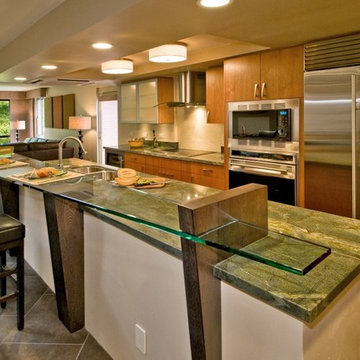
Photographer: Augie Salbosa
Zweizeilige Moderne Küche mit flächenbündigen Schrankfronten, Küchengeräten aus Edelstahl, Glas-Arbeitsplatte, Doppelwaschbecken, hellbraunen Holzschränken und grüner Arbeitsplatte in Hawaii
Zweizeilige Moderne Küche mit flächenbündigen Schrankfronten, Küchengeräten aus Edelstahl, Glas-Arbeitsplatte, Doppelwaschbecken, hellbraunen Holzschränken und grüner Arbeitsplatte in Hawaii
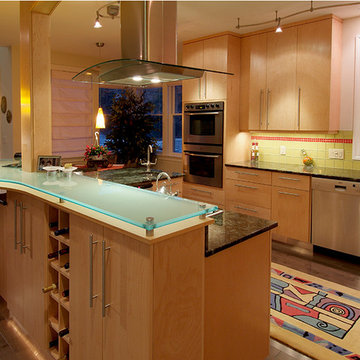
Granite State Cabinetry
Klassische Wohnküche in U-Form mit Unterbauwaschbecken, flächenbündigen Schrankfronten, hellen Holzschränken, Glas-Arbeitsplatte, Küchenrückwand in Gelb und Küchengeräten aus Edelstahl in Boston
Klassische Wohnküche in U-Form mit Unterbauwaschbecken, flächenbündigen Schrankfronten, hellen Holzschränken, Glas-Arbeitsplatte, Küchenrückwand in Gelb und Küchengeräten aus Edelstahl in Boston
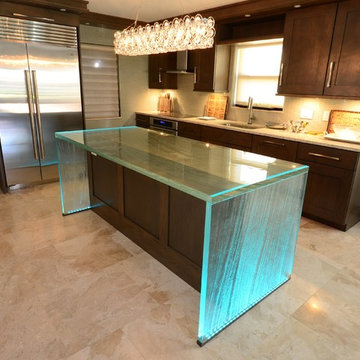
Textured glass island with LED under legs. Gentle "Falling Rain" effect was specified by owner. Remote control allows different colors and intensities.
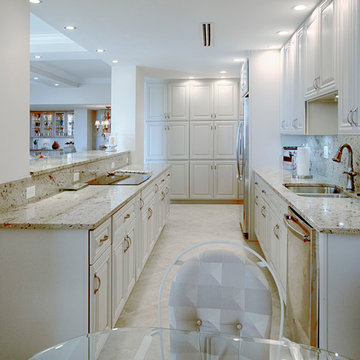
Zweizeilige, Kleine Klassische Wohnküche ohne Insel mit weißen Schränken, Küchengeräten aus Edelstahl, Doppelwaschbecken, profilierten Schrankfronten, Glas-Arbeitsplatte, Küchenrückwand in Beige, Rückwand aus Stein, Keramikboden und beigem Boden in Miami
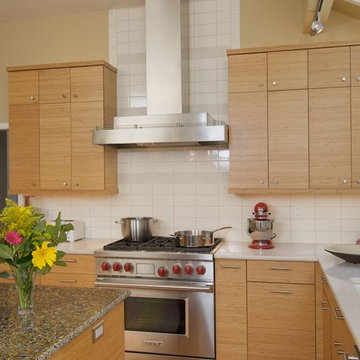
Moderne Küche mit flächenbündigen Schrankfronten, hellen Holzschränken, Küchenrückwand in Weiß, Rückwand aus Metrofliesen, Küchengeräten aus Edelstahl und Arbeitsplatte aus Recyclingglas in Seattle
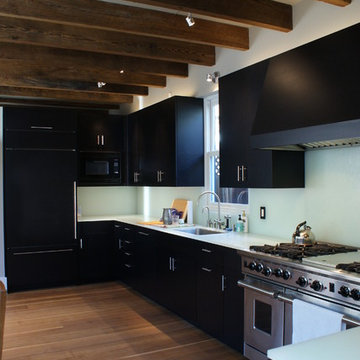
Mittelgroße Moderne Wohnküche ohne Insel in L-Form mit Unterbauwaschbecken, flächenbündigen Schrankfronten, schwarzen Schränken, Glas-Arbeitsplatte, Küchenrückwand in Weiß, Glasrückwand, Küchengeräten aus Edelstahl und dunklem Holzboden in Denver
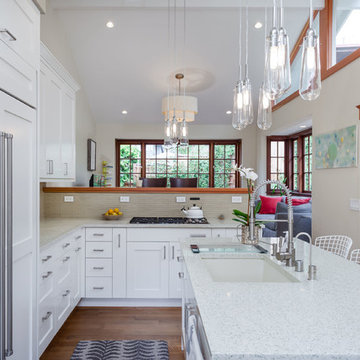
Custom kitchen with wolf and subzero appliances, Icestone counters, glass tile backsplashes, custom cabinets, Sun tunnel skylights, recessed LED lighting
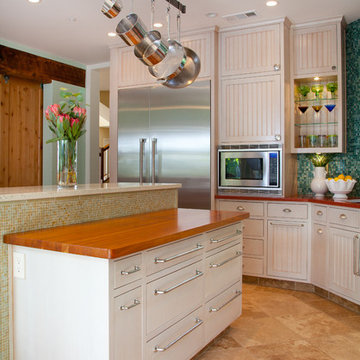
Mittelgroße Wohnküche in U-Form mit Unterbauwaschbecken, Schrankfronten mit vertiefter Füllung, weißen Schränken, Arbeitsplatte aus Recyclingglas, Küchenrückwand in Grün, Küchengeräten aus Edelstahl, Kalkstein und Kücheninsel in San Diego

Green Home Remodel – Clean and Green on a Budget – with Flair
The dining room addition also served as a family room space and has easy access to the updated kitchen.
Today many families with young children put health and safety first among their priorities for their homes. Young families are often on a budget as well, and need to save in important areas such as energy costs by creating more efficient homes. In this major kitchen remodel and addition project, environmentally sustainable solutions were on top of the wish list producing a wonderfully remodeled home that is clean and green, coming in on time and on budget.
‘g’ Green Design Center was the first and only stop when the homeowners of this mid-sized Cape-style home were looking for assistance. They had a rough idea of the layout they were hoping to create and came to ‘g’ for design and materials. Nicole Goldman, of ‘g’ did the space planning and kitchen design, and worked with Greg Delory of Greg DeLory Home Design for the exterior architectural design and structural design components. All the finishes were selected with ‘g’ and the homeowners. All are sustainable, non-toxic and in the case of the insulation, extremely energy efficient.
Beginning in the kitchen, the separating wall between the old kitchen and hallway was removed, creating a large open living space for the family. The existing oak cabinetry was removed and new, plywood and solid wood cabinetry from Canyon Creek, with no-added urea formaldehyde (NAUF) in the glues or finishes was installed. Existing strand woven bamboo which had been recently installed in the adjacent living room, was extended into the new kitchen space, and the new addition that was designed to hold a new dining room, mudroom, and covered porch entry. The same wood was installed in the master bedroom upstairs, creating consistency throughout the home and bringing a serene look throughout.
The kitchen cabinetry is in an Alder wood with a natural finish. The countertops are Eco By Cosentino; A Cradle to Cradle manufactured materials of recycled (75%) glass, with natural stone, quartz, resin and pigments, that is a maintenance-free durable product with inherent anti-bacterial qualities.
In the first floor bathroom, all recycled-content tiling was utilized from the shower surround, to the flooring, and the same eco-friendly cabinetry and counter surfaces were installed. The similarity of materials from one room creates a cohesive look to the home, and aided in budgetary and scheduling issues throughout the project.
Throughout the project UltraTouch insulation was installed following an initial energy audit that availed the homeowners of about $1,500 in rebate funds to implement energy improvements. Whenever ‘g’ Green Design Center begins a project such as a remodel or addition, the first step is to understand the energy situation in the home and integrate the recommended improvements into the project as a whole.
Also used throughout were the AFM Safecoat Zero VOC paints which have no fumes, or off gassing and allowed the family to remain in the home during construction and painting without concern for exposure to fumes.
Dan Cutrona Photography
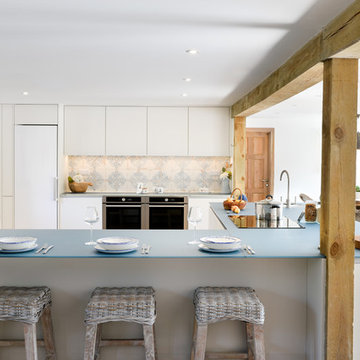
Große Landhausstil Küche in U-Form mit Einbauwaschbecken, flächenbündigen Schrankfronten, weißen Schränken, Glas-Arbeitsplatte, Kücheninsel, blauer Arbeitsplatte, bunter Rückwand, Küchengeräten aus Edelstahl, braunem Holzboden und braunem Boden in Cornwall
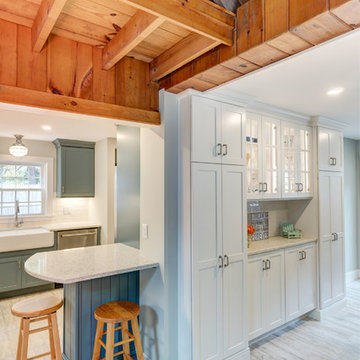
This Diamond Cabinetry kitchen designed by White Wood Kitchens reflects the owners' love of Cape Life. The cabinets are maple painted an "Oasis" blue. The countertops are Saravii Curava, which are countertops made out of recycled glass. With stainless steel appliances and a farm sink, this kitchen is perfectly suited for days on Cape Cod. The bathroom includes Versiniti cabinetry, including a vanity and two cabinets for above the sink and the toilet. Builder: McPhee Builders.
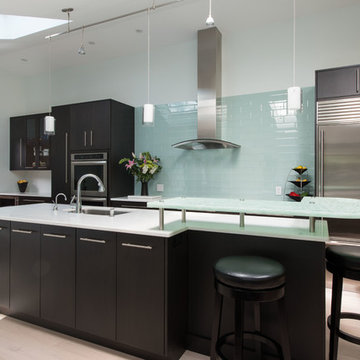
Moderne Küche mit Küchengeräten aus Edelstahl, Rückwand aus Glasfliesen, flächenbündigen Schrankfronten, dunklen Holzschränken, Unterbauwaschbecken, Küchenrückwand in Blau und Glas-Arbeitsplatte in Boston
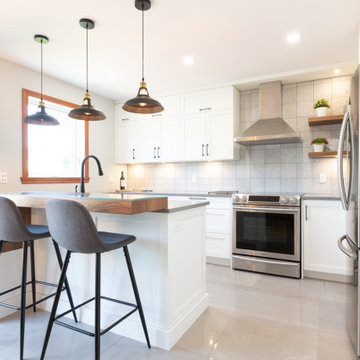
This sleek, comfy and cozy kitchen features Rochon custom-made wood shaker cabinets in white. The island features a second wood panel (covered in glass) to create a separate seating space and added storage. There are also custom-made floating shelves, which match the island. The hardware is black and the appliances are stainless steel.
Küchen mit Glas-Arbeitsplatte und Arbeitsplatte aus Recyclingglas Ideen und Design
6