Küchen mit Glas-Arbeitsplatte und braunem Boden Ideen und Design
Suche verfeinern:
Budget
Sortieren nach:Heute beliebt
81 – 100 von 399 Fotos
1 von 3
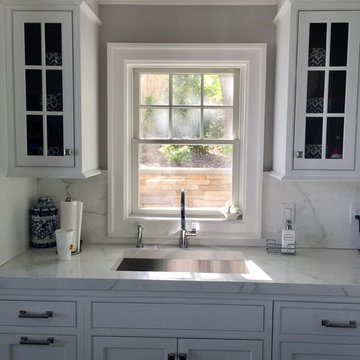
This newly constructed home on the waterfront with extraordinary views needed a kitchen of classic proportions. Client wanted a huge island full width of back wall as well as a walnut butcher block top . Room had to have a sit down table as well as a sitting area and Tv, Windows were split on the back wall to accomadate a center range and hood.
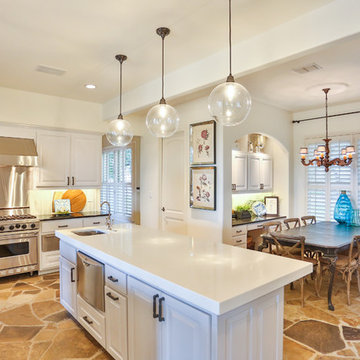
This large and bright kitchen was rethought from a dark cabinet, dark counter top and closed in feel. First the large separating wall from the kitchen into the back hallway overlooking the pool was reduced in height to allow light to spill into the room all day long. Navy Cabinets were repalinted white and the island was updated to a light grey. Absolute black counter tops were left on the perimeter cabinets but the center island and sink area were resurfaced in Cambria Ella. A apron front sign with Newport Brass bridge faucet was installed to accent the area. New pendant lights over the island and retro barstools complete the look. New undercabinet lighting, lighted cabinets and new recessed lighting finished out the kitchen in a new clean bright and welcoming room. Perfect for the grandkids to be in.
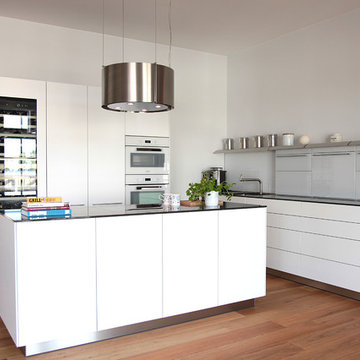
Offene, Mittelgroße Moderne Küche in L-Form mit integriertem Waschbecken, flächenbündigen Schrankfronten, weißen Schränken, Glas-Arbeitsplatte, Küchenrückwand in Weiß, Glasrückwand, weißen Elektrogeräten, braunem Holzboden, Kücheninsel, braunem Boden und schwarzer Arbeitsplatte in Hamburg
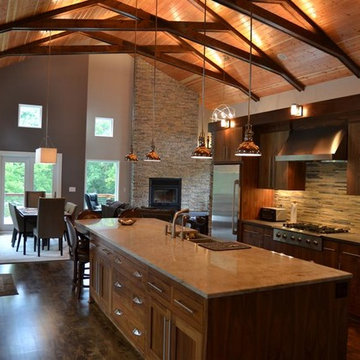
Offene, Einzeilige, Große Rustikale Küche mit Landhausspüle, flächenbündigen Schrankfronten, hellbraunen Holzschränken, bunter Rückwand, Rückwand aus Steinfliesen, Küchengeräten aus Edelstahl, Kücheninsel, Glas-Arbeitsplatte, dunklem Holzboden und braunem Boden in Milwaukee
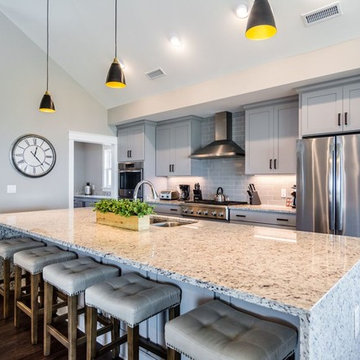
Offene, Geräumige Maritime Küche in L-Form mit Unterbauwaschbecken, Schrankfronten im Shaker-Stil, grauen Schränken, Glas-Arbeitsplatte, Küchenrückwand in Grau, Rückwand aus Metrofliesen, Küchengeräten aus Edelstahl, dunklem Holzboden, Kücheninsel und braunem Boden in Sonstige
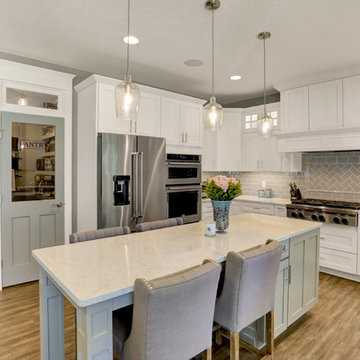
Klassische Küche in L-Form mit Vorratsschrank, flächenbündigen Schrankfronten, weißen Schränken, Glas-Arbeitsplatte, Küchenrückwand in Grau, weißen Elektrogeräten, braunem Boden und weißer Arbeitsplatte in Sonstige
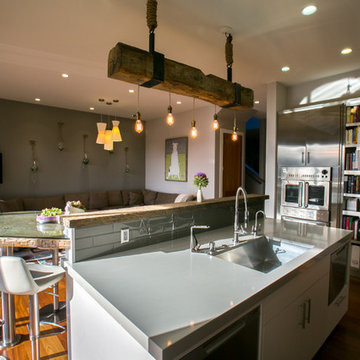
Mittelgroße Eklektische Wohnküche in U-Form mit flächenbündigen Schrankfronten, weißen Schränken, Glas-Arbeitsplatte, Küchenrückwand in Grau, Rückwand aus Keramikfliesen, Küchengeräten aus Edelstahl, dunklem Holzboden, Kücheninsel und braunem Boden in San Francisco
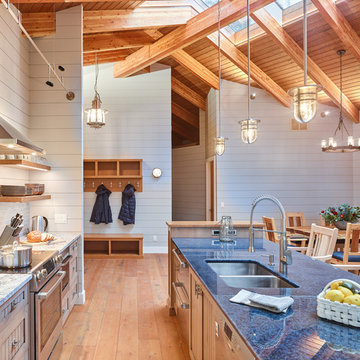
Kitchen open to living and dining areas. Recycled glass island countertop. Skylights and beamed ceiling add visual interest.
Offene, Zweizeilige, Mittelgroße Urige Küche mit Unterbauwaschbecken, Kassettenfronten, hellbraunen Holzschränken, Glas-Arbeitsplatte, Küchenrückwand in Blau, Rückwand aus Keramikfliesen, Küchengeräten aus Edelstahl, braunem Holzboden, Kücheninsel, braunem Boden und blauer Arbeitsplatte in Sonstige
Offene, Zweizeilige, Mittelgroße Urige Küche mit Unterbauwaschbecken, Kassettenfronten, hellbraunen Holzschränken, Glas-Arbeitsplatte, Küchenrückwand in Blau, Rückwand aus Keramikfliesen, Küchengeräten aus Edelstahl, braunem Holzboden, Kücheninsel, braunem Boden und blauer Arbeitsplatte in Sonstige
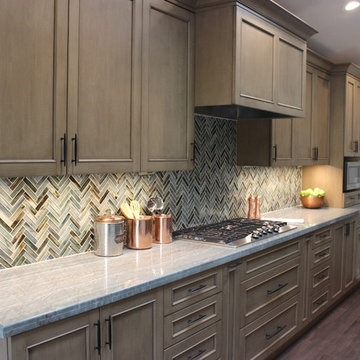
Budget analysis and project development by: May Construction, Inc.
Offene, Zweizeilige, Geräumige Küche mit Waschbecken, Schrankfronten im Shaker-Stil, braunen Schränken, Glas-Arbeitsplatte, bunter Rückwand, Rückwand aus Glasfliesen, Küchengeräten aus Edelstahl, Kücheninsel, braunem Boden und bunter Arbeitsplatte in San Francisco
Offene, Zweizeilige, Geräumige Küche mit Waschbecken, Schrankfronten im Shaker-Stil, braunen Schränken, Glas-Arbeitsplatte, bunter Rückwand, Rückwand aus Glasfliesen, Küchengeräten aus Edelstahl, Kücheninsel, braunem Boden und bunter Arbeitsplatte in San Francisco
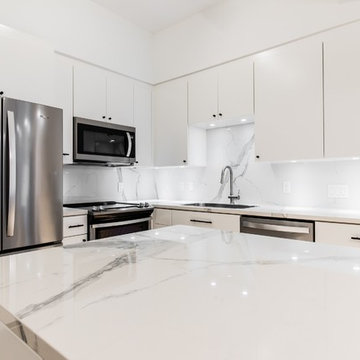
Renowned Cabinetry designed to maximize aesthetics, storage, and versatility with built-in wine cooler paired FLOORNATION Luxury Vinyl Flooring gives this kitchen a modern sleek and open look.
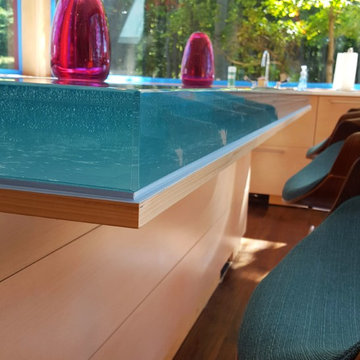
Geschlossene, Mittelgroße Moderne Küche in L-Form mit Unterbauwaschbecken, flächenbündigen Schrankfronten, hellbraunen Holzschränken, Glas-Arbeitsplatte, Küchengeräten aus Edelstahl, dunklem Holzboden, Kücheninsel und braunem Boden in Burlington
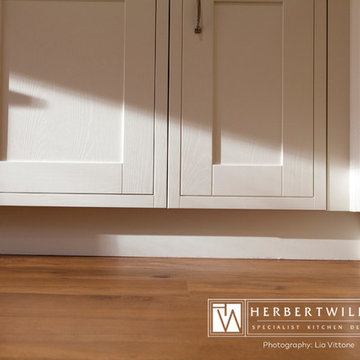
Recent kitchen design with copper glass splash back is really stunning against the Mackintosh in frame Ivory kitchen units. This large family kitchen in Lyndhurst features LED lighting underneath the wall units to really highlight this beautiful copper splash back.
The granite worktop is Indian ivory chosen to contrast well with the copper splash back, Blanco sink and Franke tap.
All appliances are Neff electrical with the exception of a gas hob. For great functionality without interrupting the stunning stretch of splash back pop up sockets are integrated into the worktop.
Photos by Lia Vitonne
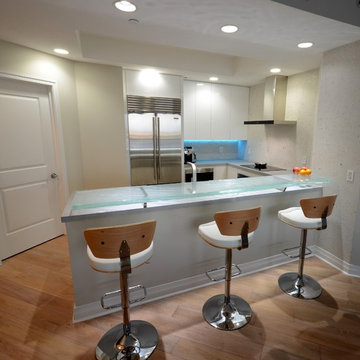
This kitchen renovation takes on a minimal, yet bold appearance with white, high-gloss Ponchielli slab doors from Cuisines Laurier. Accented by the creative works of DowningDesigns.com glass work. Sub-Zero/Wolf appliances.
Glass countertop by DowningDesigns.com
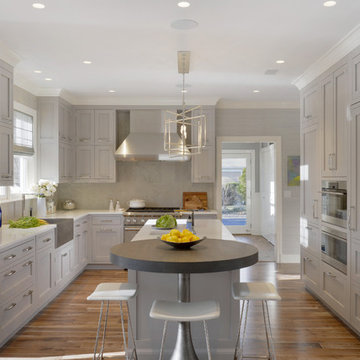
This expansive traditional kitchen by senior designer, Randy O'Kane features Bilotta Collection cabinets in a mix of rift cut white ash with a stain for both the tall and the wall cabinets and Smoke Embers paint for the base cabinets. The perimeter wall cabinets are double-stacked for extra storage. Countertops, supplied by Amendola Marble, are Bianco Specchio, a white glass, and the backsplash is limestone. The custom table off the island is wide planked stained wood on a base of blackened stainless steel by Brooks Custom, perfect for eating casual meals. Off to the side is a larger dining area with a custom banquette. Brooks Custom also supplied the stainless steel farmhouse sink below the window. There is a secondary prep sink at the island. The faucets are by Dornbracht and appliances are a mix of Sub-Zero and Wolf. Designer: Randy O’Kane. Photo Credit: Peter Krupenye
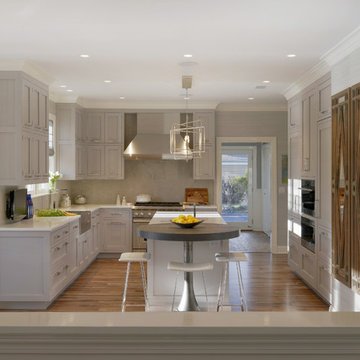
This expansive traditional kitchen by senior designer, Randy O'Kane features Bilotta Collection cabinets in a mix of rift cut white ash with a stain for both the tall and the wall cabinets and Smoke Embers paint for the base cabinets. The perimeter wall cabinets are double-stacked for extra storage. Countertops, supplied by Amendola Marble, are Bianco Specchio, a white glass, and the backsplash is limestone. The custom table off the island is wide planked stained wood on a base of blackened stainless steel by Brooks Custom, perfect for eating casual meals. Off to the side is a larger dining area with a custom banquette. Brooks Custom also supplied the stainless steel farmhouse sink below the window. There is a secondary prep sink at the island. The faucets are by Dornbracht and appliances are a mix of Sub-Zero and Wolf. Designer: Randy O’Kane. Photo Credit: Peter Krupenye
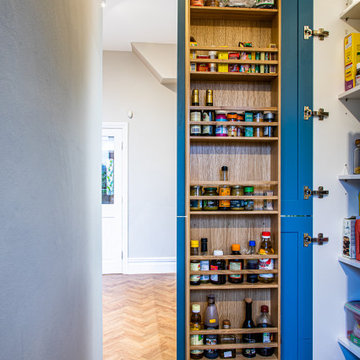
Zweizeilige, Große Moderne Wohnküche mit Landhausspüle, Schrankfronten im Shaker-Stil, blauen Schränken, Glas-Arbeitsplatte, Küchenrückwand in Weiß, Rückwand aus Keramikfliesen, Elektrogeräten mit Frontblende, Vinylboden, Kücheninsel, braunem Boden und weißer Arbeitsplatte in Manchester
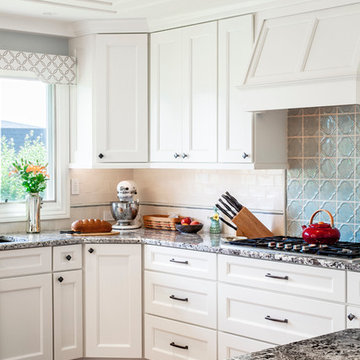
Photo Cred. Benjamin Jarosch
Große Klassische Wohnküche in L-Form mit Unterbauwaschbecken, Schrankfronten im Shaker-Stil, weißen Schränken, Glas-Arbeitsplatte, Küchenrückwand in Blau, Rückwand aus Keramikfliesen, Küchengeräten aus Edelstahl, braunem Holzboden, Kücheninsel und braunem Boden in Wiltshire
Große Klassische Wohnküche in L-Form mit Unterbauwaschbecken, Schrankfronten im Shaker-Stil, weißen Schränken, Glas-Arbeitsplatte, Küchenrückwand in Blau, Rückwand aus Keramikfliesen, Küchengeräten aus Edelstahl, braunem Holzboden, Kücheninsel und braunem Boden in Wiltshire
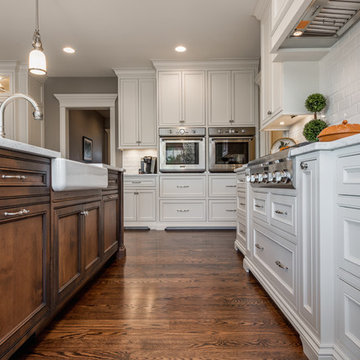
Offene, Große Klassische Küche in U-Form mit Landhausspüle, Kassettenfronten, weißen Schränken, Glas-Arbeitsplatte, Küchenrückwand in Weiß, Rückwand aus Metrofliesen, Küchengeräten aus Edelstahl, dunklem Holzboden, Kücheninsel, braunem Boden und türkiser Arbeitsplatte in Chicago
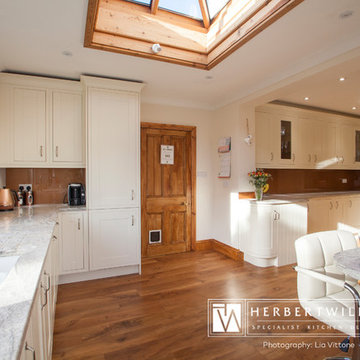
Lia VitonneRecent kitchen design with copper glass splash back is really stunning against the Mackintosh in frame Ivory kitchen units. This large family kitchen in Lyndhurst features LED lighting underneath the wall units to really highlight this beautiful copper splash back.
The granite worktop is Indian ivory chosen to contrast well with the copper splash back, Blanco sink and Franke tap.
All appliances are Neff electrical with the exception of a gas hob. For great functionality without interrupting the stunning stretch of splash back pop up sockets are integrated into the worktop.
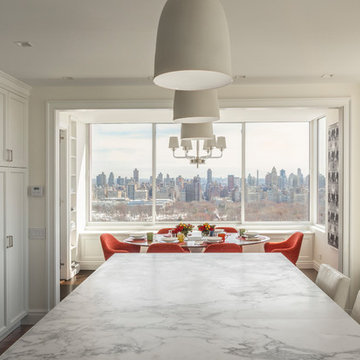
This south and west facing kitchen has spectacular sweeping views from Central Park to Columbus Circle. An eleven foot long island accommodates a microwave oven drawer and two supplementary refrigerator drawers as well as seating for three. The 6 burner Wolf range is supplemented with a convenient wall oven and steam oven. The white perimeter cabinets with white Glassos counters harmonize with the light gray island topped with Calacatta marble. The Mosaic House Nejarine tile backsplash unifies the subtle color variations.
photo by Josh Nefsky
Küchen mit Glas-Arbeitsplatte und braunem Boden Ideen und Design
5