Küchen mit Glas-Arbeitsplatte und schwarzen Elektrogeräten Ideen und Design
Suche verfeinern:
Budget
Sortieren nach:Heute beliebt
21 – 40 von 225 Fotos
1 von 3
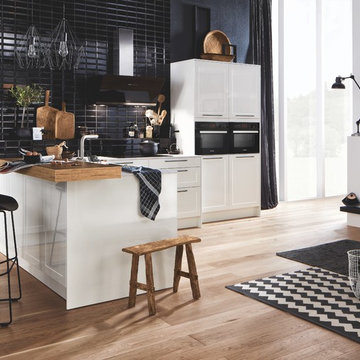
Einzeilige, Kleine Moderne Wohnküche mit Schrankfronten im Shaker-Stil, weißen Schränken, Küchenrückwand in Schwarz, Rückwand aus Metrofliesen, schwarzen Elektrogeräten, braunem Holzboden, Halbinsel, braunem Boden, weißer Arbeitsplatte und Glas-Arbeitsplatte in Hannover
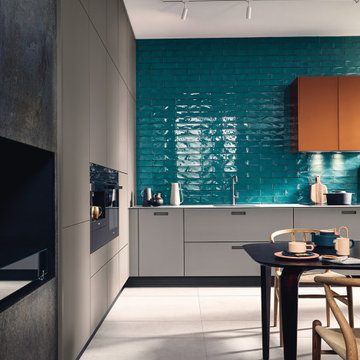
Room to breathe: mit ihren fein mattierten Glasfronten in Achatgrau, die sich L-förmig an die Wand schmiegen und in der Mitte Platz für einen großzügigen Essbereich lassen, verströmt die Küche wohnliche Gelassenheit. Ein Gaskamin und das in die Front integrierte Bücherregal unterstreichen den wohnlichen Charakter der Küche.
Room to breathe: with its matt glass surfaces in agate grey and the L shape that leaves room for a generous dining area, the kitchen exudes a comfortable feel. A gas fireplace and the bookshelf that is integrated into the kitchen front underline the kitchen‘s homely character.
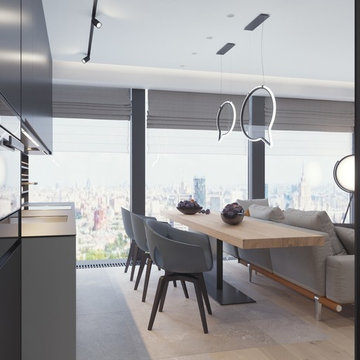
Mittelgroße Moderne Küche in L-Form mit integriertem Waschbecken, schwarzen Schränken, Glas-Arbeitsplatte, schwarzen Elektrogeräten, Marmorboden, Kücheninsel, grauem Boden und grauer Arbeitsplatte in Sonstige
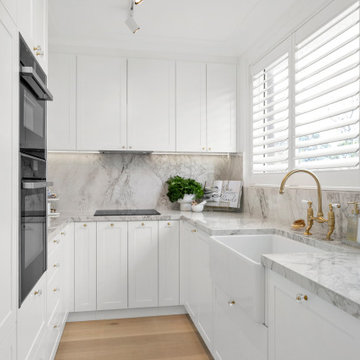
Everything a cook could possibly want has been incorporated into this galley style kitchen. Crisp white shaker style cabinets with crystal brass knobs, Dekton porcelain marble tops and splash backs, farmhouse sink with brass tapware combined have created this stunning traditional kitchen. Nothing has been forgotten servo drive bin, platter, wine, food and appliance smart storage, integrated fridge, dishwasher and hidden washing machine have been incorporated into the new layout making it a functional and efficient space.
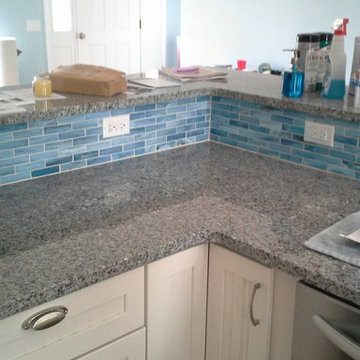
Stone and Pewter Glass 1 x 4 Mosaics
Offene Maritime Küche in L-Form mit Schrankfronten mit vertiefter Füllung, weißen Schränken, Glas-Arbeitsplatte, Küchenrückwand in Blau, Rückwand aus Glasfliesen und schwarzen Elektrogeräten in Boston
Offene Maritime Küche in L-Form mit Schrankfronten mit vertiefter Füllung, weißen Schränken, Glas-Arbeitsplatte, Küchenrückwand in Blau, Rückwand aus Glasfliesen und schwarzen Elektrogeräten in Boston
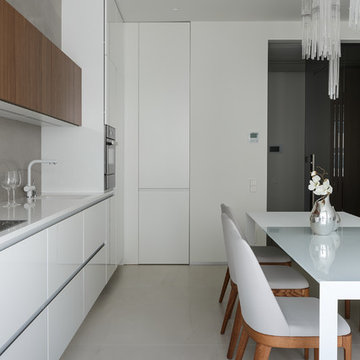
Einzeilige, Mittelgroße Moderne Wohnküche ohne Insel mit Unterbauwaschbecken, flächenbündigen Schrankfronten, weißen Schränken, Glas-Arbeitsplatte, Küchenrückwand in Grau, Rückwand aus Porzellanfliesen, schwarzen Elektrogeräten, Porzellan-Bodenfliesen, grauem Boden und weißer Arbeitsplatte in Sankt Petersburg
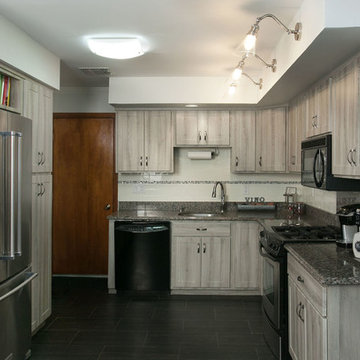
So this customer has a beautiful gray granite countertop. I mean gorgeous! And lets add that it probably was quite the investment during one of their remodels.
Many times, homeowners think they will upgrade the countertops to stone and it will transform the kitchen. Not the case. It typically makes the kitchen cabinets look even worse. So what do we do now? Cabinet refacing really got this homeowner out of a pickle!
You can't move a granite countertop, it will most likely crack at its weakest point. Cabinet refacing is the only answer, unless you want to throw away a perfectly good and loved granite countertop.
This homeowner chose our new color, Barnwood for her refacing project. Why not? it's pretty, trendy and rich. Really adds character to this kitchen design. The black floors made it a sophisticated design and balances the room perfectly.
Every room should have 1 black component in it--choosing the floors was genius. You can always brighten up with decor items, like red or orange to add a touches of color. Bold and beautiful!
Photograher: David Glasofer
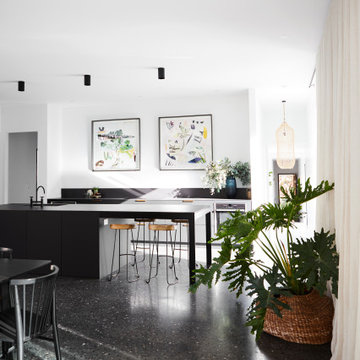
Kitchen and dining open living.
Offene, Einzeilige, Große Moderne Küche mit Unterbauwaschbecken, flächenbündigen Schrankfronten, schwarzen Schränken, Glas-Arbeitsplatte, schwarzen Elektrogeräten, Betonboden, Kücheninsel, schwarzem Boden und schwarzer Arbeitsplatte in Sonstige
Offene, Einzeilige, Große Moderne Küche mit Unterbauwaschbecken, flächenbündigen Schrankfronten, schwarzen Schränken, Glas-Arbeitsplatte, schwarzen Elektrogeräten, Betonboden, Kücheninsel, schwarzem Boden und schwarzer Arbeitsplatte in Sonstige
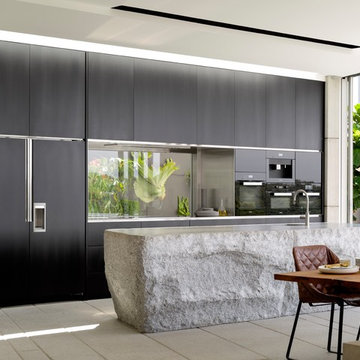
Justin Alexander
Moderne Küche mit Glas-Arbeitsplatte, schwarzen Elektrogeräten, Betonboden und Kücheninsel in Sydney
Moderne Küche mit Glas-Arbeitsplatte, schwarzen Elektrogeräten, Betonboden und Kücheninsel in Sydney
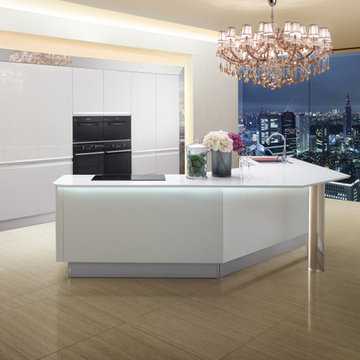
This modernKitchen available at Imagineer Remodeling #Streamline #crisp #bright white Glass, class of elements
kitchen #airy #clean canvas for showcasing other elements to create an inviting, enchanting, and functional kitchen now available at Imagineer Remodeling #Modern #Kitchen #modernkitchen #mixofelements #classy #white #Glass #black
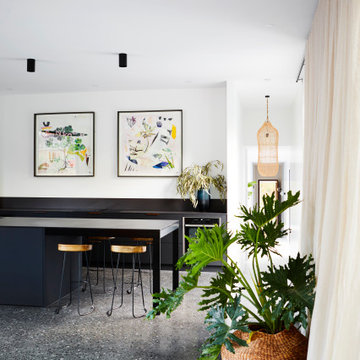
Kitchen and dining open living.
Offene, Einzeilige, Große Moderne Küche mit Unterbauwaschbecken, flächenbündigen Schrankfronten, schwarzen Schränken, Glas-Arbeitsplatte, schwarzen Elektrogeräten, Betonboden, Kücheninsel, schwarzem Boden und schwarzer Arbeitsplatte in Sonstige
Offene, Einzeilige, Große Moderne Küche mit Unterbauwaschbecken, flächenbündigen Schrankfronten, schwarzen Schränken, Glas-Arbeitsplatte, schwarzen Elektrogeräten, Betonboden, Kücheninsel, schwarzem Boden und schwarzer Arbeitsplatte in Sonstige

Interior view of a completed kitchen diner extension on a period cottage.
Nick Dagger Photography
http://www.nickdaggerphotography.com/
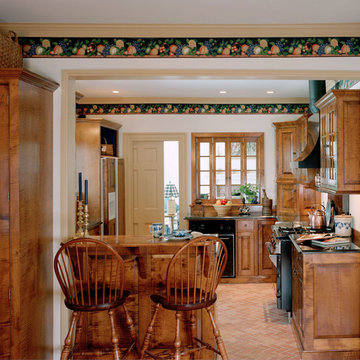
The breakfast peninsula with matching tiger maple bar stools ties in the dining area with the kitchen. Delightful colonial inspired details fill every nook of this inviting kitchen.
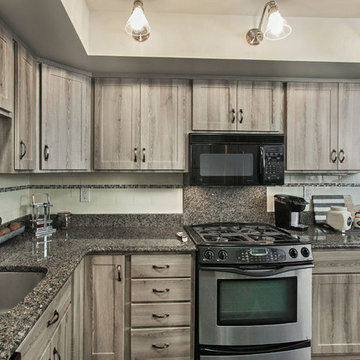
So this customer has a beautiful gray granite countertop. I mean gorgeous! And lets add that it probably was quite the investment during one of their remodels.
Many times, homeowners think they will upgrade the countertops to stone and it will transform the kitchen. Not the case. It typically makes the kitchen look even worse. So what do we do now? Cabinet refacing really got this homeowner out of a pickle!
You can't move a granite countertop, it will most likely crack at its weakest point. Cabinet refacing is the only answer, unless you want to throw away a perfectly good and loved granite countertop.
This homeowner chose our new color, Barnwood for her refacing project. Why not? it's pretty, trendy and rich. Really adds character to this kitchen design. The black floors made it a sophisticated design and balances the room perfectly.
Every room should have 1 black component in it--choosing the floors was genius. You can always brighten up with decor items, like red or orange to add a touches of color. Bold and beautiful!
Photographer: David Glasofer
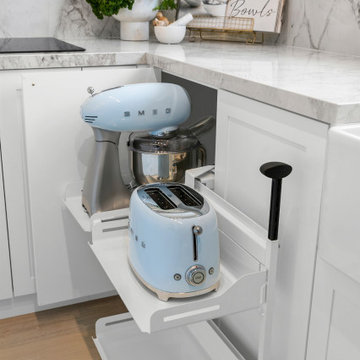
Everything a cook could possibly want has been incorporated into this galley style kitchen. Crisp white shaker style cabinets with crystal brass knobs, Dekton porcelain marble tops and splash backs, farmhouse sink with brass tapware combined have created this stunning traditional kitchen. Nothing has been forgotten servo drive bin, platter, wine, food and appliance smart storage, integrated fridge, dishwasher and hidden washing machine have been incorporated into the new layout making it a functional and efficient space.
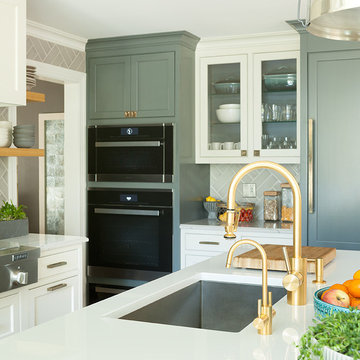
Mittelgroße Klassische Wohnküche in U-Form mit Unterbauwaschbecken, Glasfronten, Glas-Arbeitsplatte, Küchenrückwand in Grau, Rückwand aus Keramikfliesen, Kücheninsel, grünen Schränken, schwarzen Elektrogeräten und weißer Arbeitsplatte in New York
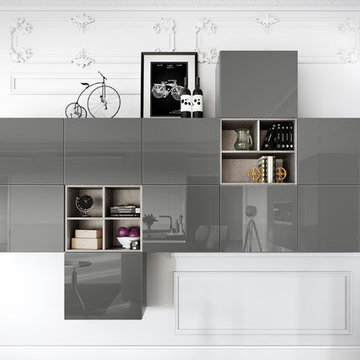
Mittelgroße Moderne Wohnküche in L-Form mit Doppelwaschbecken, flächenbündigen Schrankfronten, grauen Schränken, Glas-Arbeitsplatte, schwarzen Elektrogeräten, hellem Holzboden, Kücheninsel, beigem Boden und grauer Arbeitsplatte in Calgary
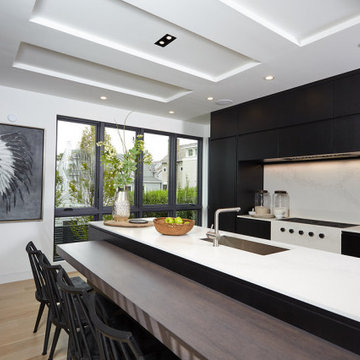
Modern black and white kitchen
Offene, Zweizeilige, Mittelgroße Moderne Küche mit Unterbauwaschbecken, flächenbündigen Schrankfronten, schwarzen Schränken, Glas-Arbeitsplatte, Küchenrückwand in Weiß, Rückwand aus Stein, schwarzen Elektrogeräten, hellem Holzboden, Kücheninsel, beigem Boden, weißer Arbeitsplatte und Kassettendecke in New York
Offene, Zweizeilige, Mittelgroße Moderne Küche mit Unterbauwaschbecken, flächenbündigen Schrankfronten, schwarzen Schränken, Glas-Arbeitsplatte, Küchenrückwand in Weiß, Rückwand aus Stein, schwarzen Elektrogeräten, hellem Holzboden, Kücheninsel, beigem Boden, weißer Arbeitsplatte und Kassettendecke in New York
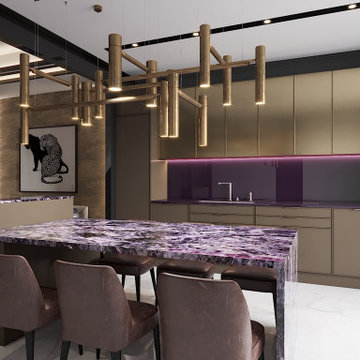
This contemporary kitchen and living room were created and designed in collaboration with our partner Elena Karelskaya, an incredibly talented designer from Europe who awakens creativity in every composition. We carefully manufactured all the surfaces, furniture, and lighting, balancing different textures and textiles to embrace the exclusiveness of the house.
This contemporary kitchen and living room were created and designed in collaboration with our partner Elena Karelskaya, an incredibly talented designer from Europe who awakens creativity in every composition. We carefully manufactured all the surfaces, furniture, and lighting, balancing different textures and textiles to embrace the exclusiveness of the house.
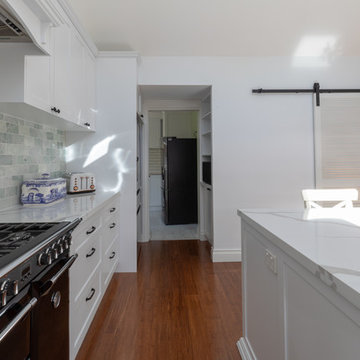
Kitchen, Photos by Light Studies
Geräumige Klassische Wohnküche in L-Form mit Landhausspüle, Schrankfronten im Shaker-Stil, weißen Schränken, Glas-Arbeitsplatte, Küchenrückwand in Grün, Rückwand aus Zementfliesen, schwarzen Elektrogeräten, Kücheninsel und weißer Arbeitsplatte in Canberra - Queanbeyan
Geräumige Klassische Wohnküche in L-Form mit Landhausspüle, Schrankfronten im Shaker-Stil, weißen Schränken, Glas-Arbeitsplatte, Küchenrückwand in Grün, Rückwand aus Zementfliesen, schwarzen Elektrogeräten, Kücheninsel und weißer Arbeitsplatte in Canberra - Queanbeyan
Küchen mit Glas-Arbeitsplatte und schwarzen Elektrogeräten Ideen und Design
2