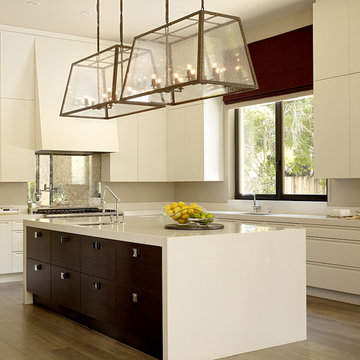Küchen mit Glasrückwand Ideen und Design
Suche verfeinern:
Budget
Sortieren nach:Heute beliebt
1 – 20 von 40 Fotos
1 von 3
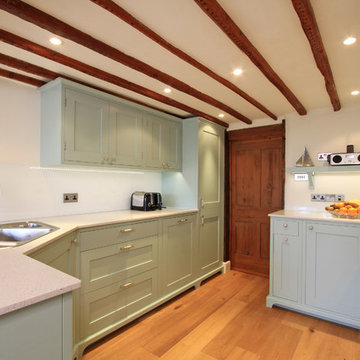
Here you can see the overall layout of the kitchen with the sink and main preparation area to the left with the fridge at the end. On the right you have the twin, side-by-side Samsung single ovens, Bosch induction hob and Elica chimney extractor hood.
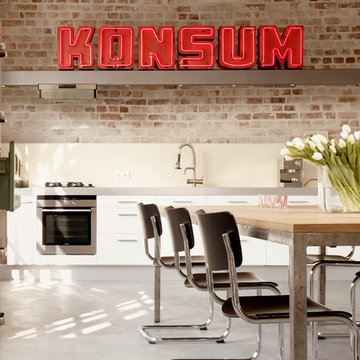
Geschlossene, Einzeilige, Mittelgroße Industrial Küche ohne Insel mit flächenbündigen Schrankfronten, weißen Schränken, Küchenrückwand in Beige, Glasrückwand und Küchengeräten aus Edelstahl in Leipzig
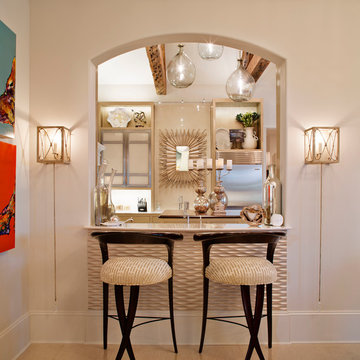
Chipper Hatter
Moderne Küche mit Küchenrückwand in Beige und Glasrückwand in New Orleans
Moderne Küche mit Küchenrückwand in Beige und Glasrückwand in New Orleans
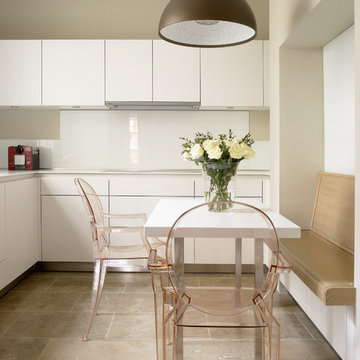
Moderne Wohnküche mit flächenbündigen Schrankfronten, weißen Schränken, Küchenrückwand in Weiß, Glasrückwand, Travertin und beigem Boden in London
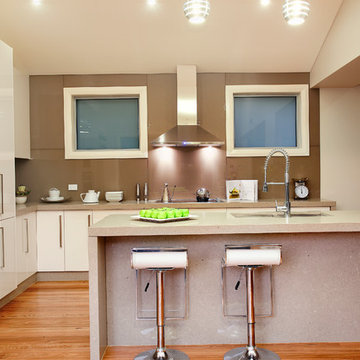
Moderne Wohnküche mit Doppelwaschbecken, flächenbündigen Schrankfronten, beigen Schränken, Küchenrückwand in Braun, Glasrückwand, braunem Holzboden, Halbinsel, Granit-Arbeitsplatte und Küchengeräten aus Edelstahl in Sydney
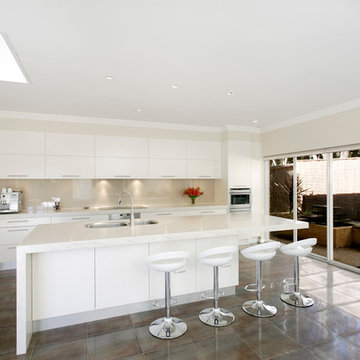
This St Ives Kitchen renovation created a contemporary space which has transformed the kitchen into the hub of the home. Art of Kitchens called on its in-house professional colour consultant for additional help to deliver its client a design that sings in both natural and evening light. The effect is a calm and inviting atmosphere.
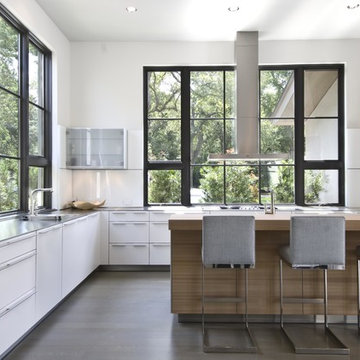
Photography: Ira Montgomery
Klassische Küche mit flächenbündigen Schrankfronten, weißen Schränken, Küchenrückwand in Weiß, Glasrückwand und Küchengeräten aus Edelstahl in Dallas
Klassische Küche mit flächenbündigen Schrankfronten, weißen Schränken, Küchenrückwand in Weiß, Glasrückwand und Küchengeräten aus Edelstahl in Dallas
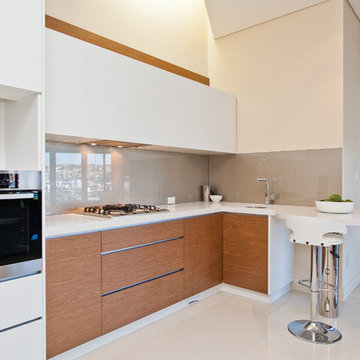
Putra Indrawan
Zweizeilige, Kleine Moderne Wohnküche mit Unterbauwaschbecken, flächenbündigen Schrankfronten, weißen Schränken, Küchenrückwand in Beige, Glasrückwand, Quarzwerkstein-Arbeitsplatte, Küchengeräten aus Edelstahl und Porzellan-Bodenfliesen in Perth
Zweizeilige, Kleine Moderne Wohnküche mit Unterbauwaschbecken, flächenbündigen Schrankfronten, weißen Schränken, Küchenrückwand in Beige, Glasrückwand, Quarzwerkstein-Arbeitsplatte, Küchengeräten aus Edelstahl und Porzellan-Bodenfliesen in Perth
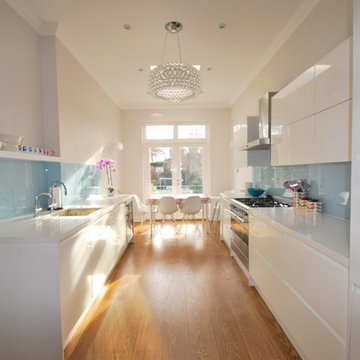
The brief was to update, lighten and brighten. (see before photo) We knocked out the window and installed doors out onto the patio overlooking the 100ft garden which mirrored the doors in the next door living room. We moved the dining area from the front to the back of the room to enjoy the view. New bespoke white glossy units brought this kitchen back to life. A pretty painted splashback added some colour and a showstopper of a chandelier helped turn this kitchen from sad to fab!

A bulthaup b3 kitchen designed and installed by hobsons|choice and featured in the September issue of KBB Magazine in the UK.
The corian island worktop has a molded double sink and drainer arrangement. Full length drawer aluminium 'G2' bulthaup handles make access easy.

Dans cet appartement très lumineux et tourné vers la ville, l'enjeu était de créer des espaces distincts sans perdre cette luminosité. Grâce à du mobilier sur mesure, nous sommes parvenus à créer des espaces communs différents.
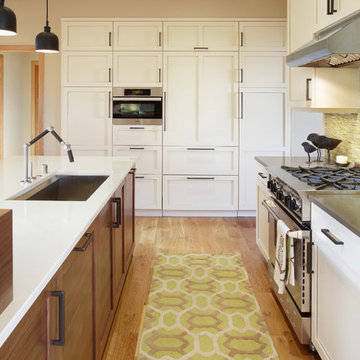
To bring this family’s vision to life, we designed and built an L-shaped kitchen (to replace the U-shaped kitchen) and added a large, functional center island with seating. New custom walnut, painted cabinetry and commercial grade appliances were incorporated into the design to give this contemporary kitchen remodel the desired look. The wood flooring throughout the new space, together with an updated fireplace, were installed to tie the two rooms together visually. To create a strong focal point for the room, the fireplace was designed with a new steel facade and treated with a product that will allow it to acquire a warm patina with age.
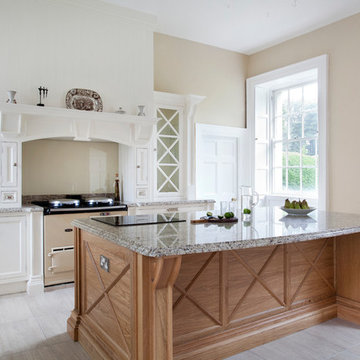
Rory Corrigan
Große, Zweizeilige Klassische Küche mit Schrankfronten mit vertiefter Füllung, weißen Schränken, Granit-Arbeitsplatte, Küchenrückwand in Beige, Glasrückwand, Kücheninsel und bunten Elektrogeräten in Cork
Große, Zweizeilige Klassische Küche mit Schrankfronten mit vertiefter Füllung, weißen Schränken, Granit-Arbeitsplatte, Küchenrückwand in Beige, Glasrückwand, Kücheninsel und bunten Elektrogeräten in Cork

the kitchen
The kitchen is on the threshold between the inside and outside, the most exciting part of the house. The folding doors and windows were carefully detailed to fold back and dissolve the barrier between inside and outside.
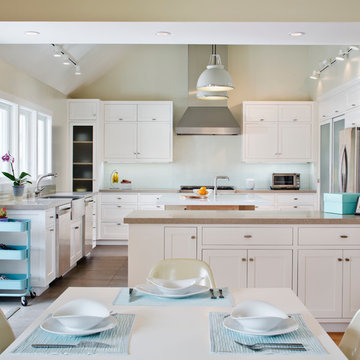
Chipper Hatter
Offene Moderne Küche in U-Form mit Landhausspüle, Schrankfronten im Shaker-Stil, weißen Schränken, Küchenrückwand in Weiß, Glasrückwand und Küchengeräten aus Edelstahl in San Diego
Offene Moderne Küche in U-Form mit Landhausspüle, Schrankfronten im Shaker-Stil, weißen Schränken, Küchenrückwand in Weiß, Glasrückwand und Küchengeräten aus Edelstahl in San Diego
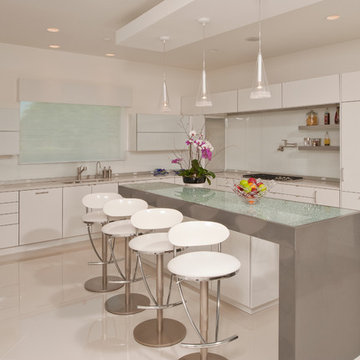
©StevenPaulWhitsitt_Photography
Kitchen & Bath Design by
Nordic Kitchens and Baths
http://www.nordickitchens.com/
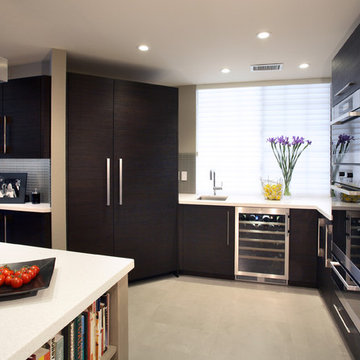
Geschlossene, Große Moderne Küche in U-Form mit Elektrogeräten mit Frontblende, Doppelwaschbecken, flächenbündigen Schrankfronten, braunen Schränken, Quarzwerkstein-Arbeitsplatte, Küchenrückwand in Grau, Glasrückwand, Porzellan-Bodenfliesen, Kücheninsel und beigem Boden in San Francisco
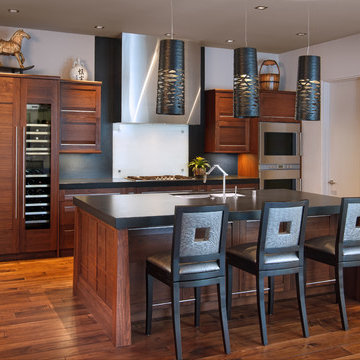
Kitchen designed by Peter Grisdela and Kelly Manas. Cabinetry by Bentwood Luxury Kitchens. Photo by Larny Mack.
Asiatische Küche mit Unterbauwaschbecken, dunklen Holzschränken, Küchenrückwand in Weiß, Glasrückwand und Küchengeräten aus Edelstahl in San Diego
Asiatische Küche mit Unterbauwaschbecken, dunklen Holzschränken, Küchenrückwand in Weiß, Glasrückwand und Küchengeräten aus Edelstahl in San Diego
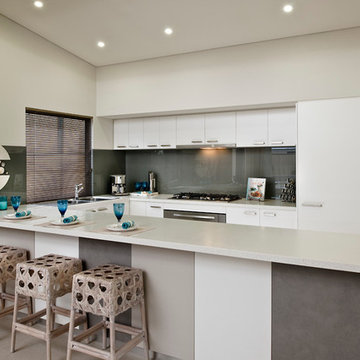
With sun pouring in through the high light windows over the free form living, there's something so comfortable about sitting in a room with nothing but a gentle breeze passing through. And with the bifold doors open at both ends of the living space, it's hard to not feel relaxed in a room that offers views at both ends.
Küchen mit Glasrückwand Ideen und Design
1
