Küchen mit Glasrückwand und beigem Boden Ideen und Design
Suche verfeinern:
Budget
Sortieren nach:Heute beliebt
21 – 40 von 4.378 Fotos
1 von 3

Bethesda, Maryland Transitional Kitchen
#JenniferGilmer
http://www.gilmerkitchens.com/
Photography by Bob Narod

Simon Taylor Furniture was commissioned to undertake the full refurbishment of an existing kitchen space in a Victorian railway cottage in a small village, near Aylesbury. The clients were seeking a light, bright traditional Shaker kitchen that would include plenty of storage and seating for two people. In addition to removing the old kitchen, they also laid a new floor using 60 x60cm floor tiles in Lakestone Ivory Matt by Minoli, prior to installing the new kitchen.
All cabinetry was handmade at the Simon Taylor Furniture cabinet workshop in Bierton, near Aylesbury, and it was handpainted in Skimming Stone by Farrow & Ball. The Shaker design includes cot bead frames with Ovolo bead moulding on the inner edge of each door, with tongue and groove panelling in the peninsula recess and as end panels to add contrast. Above the tall cabinetry and overhead cupboards is the Simon Taylor Furniture classic cornice to the ceiling. All internal carcases and dovetail drawer boxes are made of oak, with open shelving in oak as an accent detail. The white window pelmets feature the same Ovolo design with LED lighting at the base, and were also handmade at the workshop. The worktops and upstands, featured throughout the kitchen, are made from 20mm thick quartz with a double pencil edge in Vicenza by CRL Stone.
The working kitchen area was designed in an L-shape with a wet run beneath the main feature window and the cooking run against an internal wall. The wet run includes base cabinets for bins and utility items in addition to a 60cm integrated dishwasher by Siemens with deep drawers to one side. At the centre is a farmhouse sink by Villeroy & Boch with a dual lever mixer tap by Perrin & Rowe.
The overhead cabinetry for the cooking run includes three storage cupboards and a housing for a 45cm built-in Microwave by Siemens. The base cabinetry beneath includes two sets of soft-opening cutlery and storage drawers on either side of a Britannia range cooker that the clients already owned. Above the glass splashback is a concealed canopy hood, also by Siemens.
Intersecting the 16sq. metre space is a stylish curved peninsula with a tongue and grooved recess beneath the worktop that has space for two counter stools, a feature that was integral to the initial brief. At the curved end of the peninsula is a double-door crockery cabinet and on the wall above it are open shelves in oak, inset with LED downlights, next to a tall white radiator by Zehnder.
To the left of the peninsula is an integrated French Door fridge freezer by Fisher & Paykel on either side of two tall shallow cabinets, which are installed into a former doorway to a utility room, which now has a new doorway next to it. The cabinetry door fronts feature a broken façade to add further detail to this Shaker kitchen. Directly opposite the fridge freezer, the corner space next to doors that lead to the formal dining room now has a tall pantry larder with oak internal shelving and spice racks inside the double doors. All cup handles and ball knobs are by Hafele.

Zweizeilige, Große Moderne Küche mit integriertem Waschbecken, flächenbündigen Schrankfronten, schwarzen Schränken, Küchenrückwand in Grau, Glasrückwand, Elektrogeräten mit Frontblende, Kücheninsel, beigem Boden und beiger Arbeitsplatte in Adelaide

Nathan Scott Photography
Geschlossene, Große Moderne Küche in U-Form mit dunklen Holzschränken, Quarzwerkstein-Arbeitsplatte, Glasrückwand, hellem Holzboden, Kücheninsel, weißer Arbeitsplatte, Unterbauwaschbecken, flächenbündigen Schrankfronten, Küchenrückwand in Beige, schwarzen Elektrogeräten und beigem Boden in Sonstige
Geschlossene, Große Moderne Küche in U-Form mit dunklen Holzschränken, Quarzwerkstein-Arbeitsplatte, Glasrückwand, hellem Holzboden, Kücheninsel, weißer Arbeitsplatte, Unterbauwaschbecken, flächenbündigen Schrankfronten, Küchenrückwand in Beige, schwarzen Elektrogeräten und beigem Boden in Sonstige

Photographer: Graham Atkins-Hughes | Kitchen sprayed in Farrow & Ball's 'Purbeck Stone' with black granite worktops | Built in appliances by Miele | Kitchen artwork - framed Miro print via Art.co.uk | Copper finish kitchen bar stools from Atlantic Shopping | Lava stone dining table, Indigo woven dining chairs & 'mushroom' jute rug from West Elm | Bench seat cushions from Andrew Martin | Floorings are the Quickstep long boards in 'Natural Oak' from One Stop Flooring | Walls are painted in Farrow & Ball 'Ammonite' with woodwork contrast painted in 'Strong White' | Roman blind made in the UK by CurtainsLondon.com, from the Harlequin fabric 'Fossil'

This stylish painted Brompton kitchen from McCarron & Co in this beautiful Edwardian property presents a clean, modern look without being too contemporary and it complements the traditional elements within the property. The kitchen features a combination of painted cabinets and natural oak with the worktops in a modern quartz. The design encompasses plenty of worktops and Wolf and Miele appliances as well as a high breakfast bar which conceals the preparation area when guests are seated in the dining area. A stunning ceiling lantern naturally lights the area between the large kitchen and dining area.
Photographer: Trevor Richards
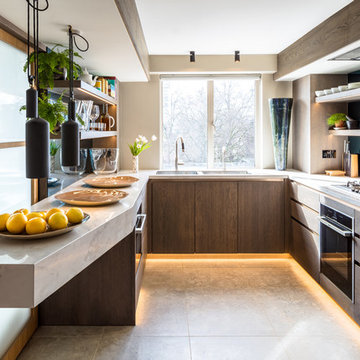
Moderne Küche ohne Insel in U-Form mit Doppelwaschbecken, flächenbündigen Schrankfronten, Marmor-Arbeitsplatte, Küchenrückwand in Blau, Glasrückwand, Küchengeräten aus Edelstahl, beigem Boden, grauer Arbeitsplatte und dunklen Holzschränken in London
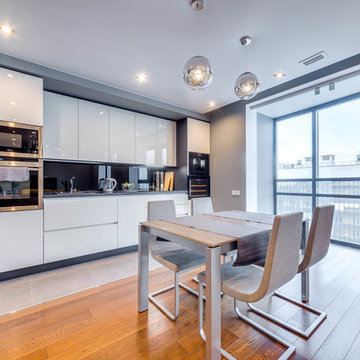
Moderne Wohnküche in L-Form mit flächenbündigen Schrankfronten, weißen Schränken, Küchenrückwand in Schwarz, Glasrückwand, Küchengeräten aus Edelstahl, beigem Boden und grauer Arbeitsplatte in Sankt Petersburg
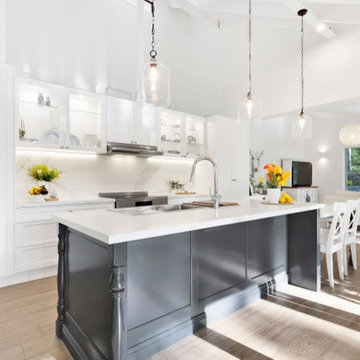
Light & airy - a kitchen space that has easy flow and a beautifully bright feel. Soft wood floors and solid surface countertops this kitchen & dining space has all the freshness of a brand new build, complete with feature pendant lights!

The design of this remodel of a small two-level residence in Noe Valley reflects the owner's passion for Japanese architecture. Having decided to completely gut the interior partitions, we devised a better-arranged floor plan with traditional Japanese features, including a sunken floor pit for dining and a vocabulary of natural wood trim and casework. Vertical grain Douglas Fir takes the place of Hinoki wood traditionally used in Japan. Natural wood flooring, soft green granite and green glass backsplashes in the kitchen further develop the desired Zen aesthetic. A wall to wall window above the sunken bath/shower creates a connection to the outdoors. Privacy is provided through the use of switchable glass, which goes from opaque to clear with a flick of a switch. We used in-floor heating to eliminate the noise associated with forced-air systems.
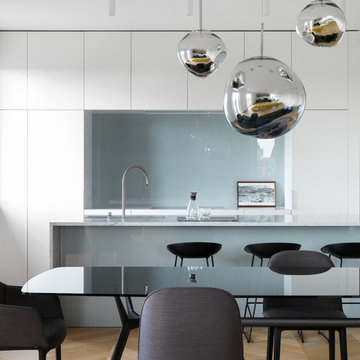
tommaso giunchi
Einzeilige, Große Moderne Wohnküche mit Unterbauwaschbecken, flächenbündigen Schrankfronten, weißen Schränken, Marmor-Arbeitsplatte, Küchenrückwand in Grau, Glasrückwand, Elektrogeräten mit Frontblende, braunem Holzboden, Kücheninsel, beigem Boden und weißer Arbeitsplatte in Mailand
Einzeilige, Große Moderne Wohnküche mit Unterbauwaschbecken, flächenbündigen Schrankfronten, weißen Schränken, Marmor-Arbeitsplatte, Küchenrückwand in Grau, Glasrückwand, Elektrogeräten mit Frontblende, braunem Holzboden, Kücheninsel, beigem Boden und weißer Arbeitsplatte in Mailand

Moderne Küche in L-Form mit Einbauwaschbecken, flächenbündigen Schrankfronten, schwarzen Schränken, Küchenrückwand in Grau, Glasrückwand, schwarzen Elektrogeräten, Halbinsel, beigem Boden und schwarzer Arbeitsplatte in Singapur
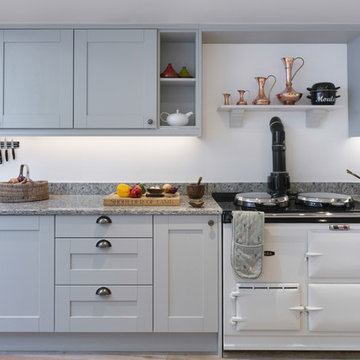
Light Grey Shaker style U shape fitted kitchen with Amrbosia White Granite
Mandy Donneky
Mittelgroße Moderne Wohnküche in U-Form mit Landhausspüle, Schrankfronten im Shaker-Stil, grauen Schränken, Granit-Arbeitsplatte, Küchenrückwand in Weiß, Glasrückwand, Küchengeräten aus Edelstahl, braunem Holzboden, beigem Boden und weißer Arbeitsplatte in Cornwall
Mittelgroße Moderne Wohnküche in U-Form mit Landhausspüle, Schrankfronten im Shaker-Stil, grauen Schränken, Granit-Arbeitsplatte, Küchenrückwand in Weiß, Glasrückwand, Küchengeräten aus Edelstahl, braunem Holzboden, beigem Boden und weißer Arbeitsplatte in Cornwall

Moderne Küche in L-Form mit flächenbündigen Schrankfronten, grauen Schränken, Küchenrückwand in Gelb, Glasrückwand, Küchengeräten aus Edelstahl, hellem Holzboden, Kücheninsel und beigem Boden in Washington, D.C.

Simple grey kitchen with its elegant proportions fits seamlessly into this gracious space.
Offene, Mittelgroße Moderne Küche in U-Form mit integriertem Waschbecken, flächenbündigen Schrankfronten, grauen Schränken, Mineralwerkstoff-Arbeitsplatte, Küchenrückwand in Blau, Glasrückwand, Küchengeräten aus Edelstahl, hellem Holzboden, Kücheninsel und beigem Boden in London
Offene, Mittelgroße Moderne Küche in U-Form mit integriertem Waschbecken, flächenbündigen Schrankfronten, grauen Schränken, Mineralwerkstoff-Arbeitsplatte, Küchenrückwand in Blau, Glasrückwand, Küchengeräten aus Edelstahl, hellem Holzboden, Kücheninsel und beigem Boden in London
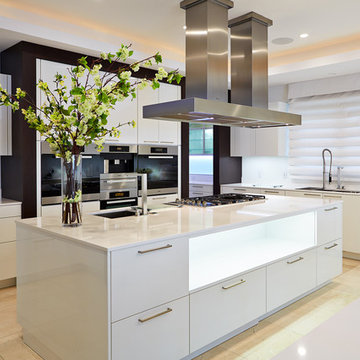
Photography by Jorge Alvarez.
Geschlossene, Mittelgroße Moderne Küche in L-Form mit Unterbauwaschbecken, flächenbündigen Schrankfronten, weißen Schränken, Küchenrückwand in Weiß, Küchengeräten aus Edelstahl, Mineralwerkstoff-Arbeitsplatte, Glasrückwand, Travertin, zwei Kücheninseln und beigem Boden in Tampa
Geschlossene, Mittelgroße Moderne Küche in L-Form mit Unterbauwaschbecken, flächenbündigen Schrankfronten, weißen Schränken, Küchenrückwand in Weiß, Küchengeräten aus Edelstahl, Mineralwerkstoff-Arbeitsplatte, Glasrückwand, Travertin, zwei Kücheninseln und beigem Boden in Tampa
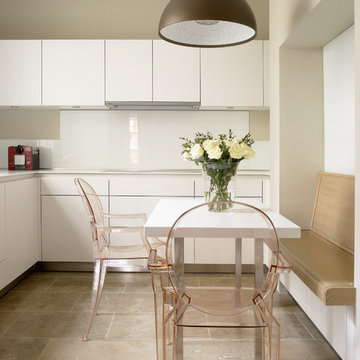
Moderne Wohnküche mit flächenbündigen Schrankfronten, weißen Schränken, Küchenrückwand in Weiß, Glasrückwand, Travertin und beigem Boden in London
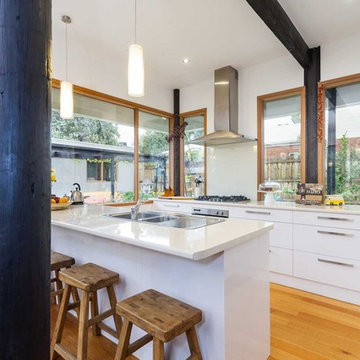
DE atelier Architects.
Mittelgroße Retro Wohnküche in U-Form mit flächenbündigen Schrankfronten, weißen Schränken, Doppelwaschbecken, Küchengeräten aus Edelstahl, braunem Holzboden, Kücheninsel, Küchenrückwand in Weiß, Glasrückwand, beigem Boden und weißer Arbeitsplatte in Melbourne
Mittelgroße Retro Wohnküche in U-Form mit flächenbündigen Schrankfronten, weißen Schränken, Doppelwaschbecken, Küchengeräten aus Edelstahl, braunem Holzboden, Kücheninsel, Küchenrückwand in Weiß, Glasrückwand, beigem Boden und weißer Arbeitsplatte in Melbourne

La cucina lineare è stata inserita nel corridoio che dall'ingresso porta al soggiorno. Sfruttamento dello spazio ottimale per una casa da mettere a reddito. Tutto disegnato su misura; pensili in legno rovere come il pavimento e paraspruzzi in vetro grigio retroverniciato per dare profondità e riflessione di luce.

New kitchen renovation in Clearwater, FL (Countryside area). Client's kitchen was original to the home and was in need of a refresh. We opened up the space by removing a dividing wall between the kitchen and living area to create a fresh feel in the home. Added Diamond Vibe cabinets and new quartz countertops to finish it off.
Küchen mit Glasrückwand und beigem Boden Ideen und Design
2