Küchen mit Glasrückwand und bunten Elektrogeräten Ideen und Design
Suche verfeinern:
Budget
Sortieren nach:Heute beliebt
1 – 20 von 451 Fotos
1 von 3
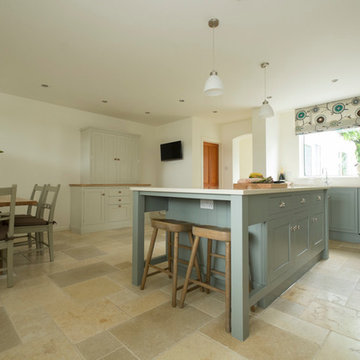
The owners opened up two smaller rooms to create a beautifully spacious kitchen and family area. A feature island painted in soft Farrow and Ball Pigeon to match the kitchen provides plenty of workspace along with a casual seating area. A soft neutral F&B Shaded White was used on the matching dresser and tall bank of units to compliment the kitchen but add interest and some contrast. A matching window seat and bespoke oak table pick up the tones and creates a comfortable seating area for family meals. A full size larder gives ample storage and with the matching fridge and freezer either side keeps all the food neatly in one area.photos by felix page

Moderne Küche in L-Form mit Unterbauwaschbecken, flächenbündigen Schrankfronten, weißen Schränken, Küchenrückwand in Rosa, Glasrückwand, bunten Elektrogeräten und Kücheninsel in Surrey

Mittelgroße Moderne Küche mit Doppelwaschbecken, flächenbündigen Schrankfronten, Edelstahl-Arbeitsplatte, Küchenrückwand in Blau, Glasrückwand, bunten Elektrogeräten, Linoleum, Kücheninsel und gelbem Boden in London

Beau-Port Kitchens 2012
Mittelgroße Moderne Wohnküche in U-Form mit bunten Elektrogeräten, Waschbecken, flächenbündigen Schrankfronten, weißen Schränken, Quarzwerkstein-Arbeitsplatte, Küchenrückwand in Beige, Glasrückwand, Linoleum und Halbinsel in Hampshire
Mittelgroße Moderne Wohnküche in U-Form mit bunten Elektrogeräten, Waschbecken, flächenbündigen Schrankfronten, weißen Schränken, Quarzwerkstein-Arbeitsplatte, Küchenrückwand in Beige, Glasrückwand, Linoleum und Halbinsel in Hampshire
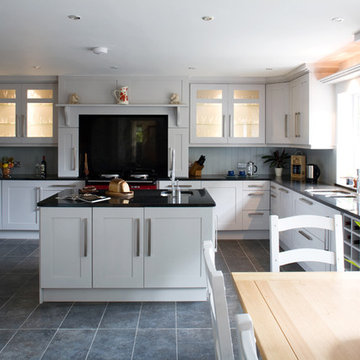
Klassische Wohnküche mit Glasfronten, weißen Schränken, Küchenrückwand in Schwarz, Glasrückwand und bunten Elektrogeräten in Sonstige

Geschlossene, Mittelgroße Landhaus Küche mit Schrankfronten mit vertiefter Füllung, blauen Schränken, Glasrückwand, bunten Elektrogeräten, hellem Holzboden und grauer Arbeitsplatte in Surrey
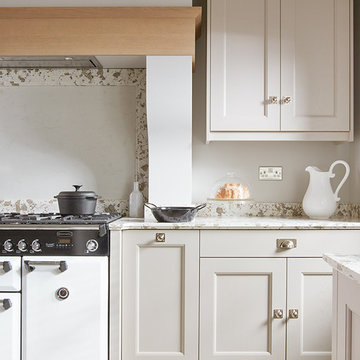
Offene, Große Landhaus Küche in U-Form mit Landhausspüle, profilierten Schrankfronten, weißen Schränken, Granit-Arbeitsplatte, Glasrückwand, bunten Elektrogeräten, Keramikboden und Kücheninsel in Dublin

Offene, Einzeilige Nordische Küche mit integriertem Waschbecken, hellen Holzschränken, Edelstahl-Arbeitsplatte, Küchenrückwand in Weiß, Glasrückwand, bunten Elektrogeräten, braunem Holzboden, Kücheninsel und braunem Boden in Kobe

Oversize floor stencil used here to echo the oversize flower pattern used in the adjacent hall. Drawer faces are cut to mimic the openings on the salvaged pantry doors. Counters and backsplash are recycled chalkboards from Ballard High School fit with a stainless edge.
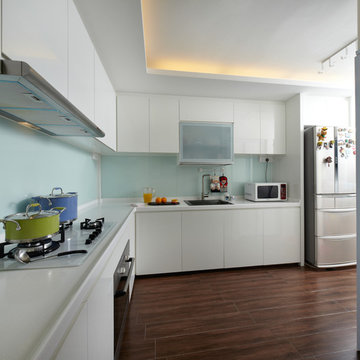
Zen’s minimalism is often misconstrued in Singapore as “lesser works involved”. In fact, the key to Zen is to ensure sufficient and strategically placed storage space for owners, while maximising the feel of spaciousness. This ensures that the entire space will not be clouded by clutter. For this project, nOtch kept the key Zen elements of balance, harmony and relaxation, while incorporating fengshui elements, in a modern finishing. A key fengshui element is the flowing stream ceiling design, which directs all auspicious Qi from the main entrance into the heart of the home, and gathering them in the ponds. This project was selected by myPaper生活 》家居to be a half-paged feature on their weekly interior design advise column.
Photos by: Watson Lau (Wats Behind The Lens Pte Ltd)
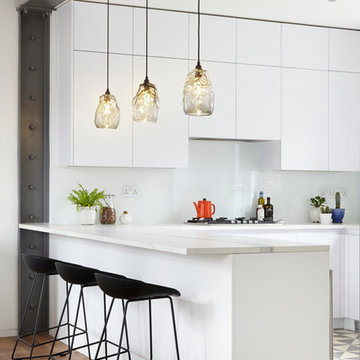
Jack Hobhouse
Offene, Große Moderne Küche in U-Form mit Einbauwaschbecken, flächenbündigen Schrankfronten, weißen Schränken, Marmor-Arbeitsplatte, Küchenrückwand in Weiß, Glasrückwand, bunten Elektrogeräten, Betonboden und Kücheninsel in London
Offene, Große Moderne Küche in U-Form mit Einbauwaschbecken, flächenbündigen Schrankfronten, weißen Schränken, Marmor-Arbeitsplatte, Küchenrückwand in Weiß, Glasrückwand, bunten Elektrogeräten, Betonboden und Kücheninsel in London
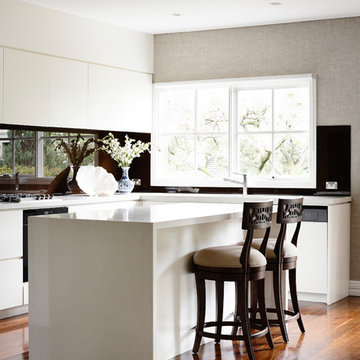
Derek Swallwel
Kleine Klassische Wohnküche in L-Form mit Unterbauwaschbecken, flächenbündigen Schrankfronten, Quarzwerkstein-Arbeitsplatte, Küchenrückwand in Schwarz, Glasrückwand, bunten Elektrogeräten, braunem Holzboden und Kücheninsel in Melbourne
Kleine Klassische Wohnküche in L-Form mit Unterbauwaschbecken, flächenbündigen Schrankfronten, Quarzwerkstein-Arbeitsplatte, Küchenrückwand in Schwarz, Glasrückwand, bunten Elektrogeräten, braunem Holzboden und Kücheninsel in Melbourne

A custom designed table base and cream leather upholstered chairs add character and style to the breakfast bar in this clean-lined, high gloss lacquer kitchen with subtle colour accents.
Photos by Stefan Zander
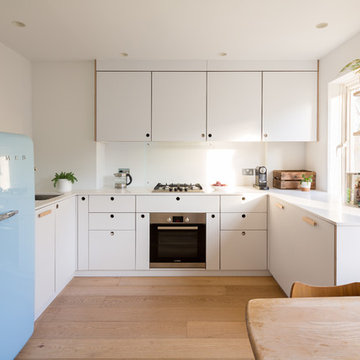
Adam Scott Photography
Kleine Skandinavische Wohnküche ohne Insel in U-Form mit Unterbauwaschbecken, flächenbündigen Schrankfronten, weißen Schränken, hellem Holzboden, beigem Boden, weißer Arbeitsplatte, Küchenrückwand in Weiß, Glasrückwand und bunten Elektrogeräten in London
Kleine Skandinavische Wohnküche ohne Insel in U-Form mit Unterbauwaschbecken, flächenbündigen Schrankfronten, weißen Schränken, hellem Holzboden, beigem Boden, weißer Arbeitsplatte, Küchenrückwand in Weiß, Glasrückwand und bunten Elektrogeräten in London
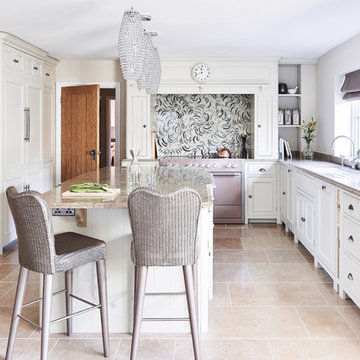
The stunning kitchen features a combination of Ben Heath bespoke and Neptune cabinetry. The kitchen is finished in Neptune's water-based Old Chalk paint with a Blue Grey limestone worktop and a Cognac satino limestone flooring. The tall cabinet housing has an integrated Combi Microwave and a Steamer Oven. The bar stools add a nice texture to the kitchen.
Photos by Adam Carter Photography
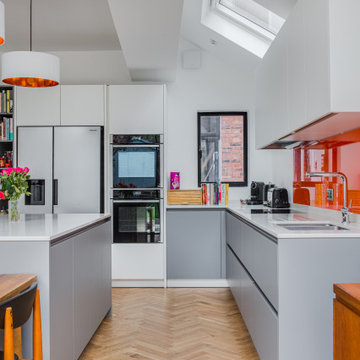
A grey and white handleless kitchen in a London side return extension. The kitchen includes an island with a white Caeserstone quartz worktop,
Große Moderne Küche mit Einbauwaschbecken, grauen Schränken, Quarzit-Arbeitsplatte, Küchenrückwand in Orange, Glasrückwand, bunten Elektrogeräten, hellem Holzboden, braunem Boden, weißer Arbeitsplatte und gewölbter Decke in London
Große Moderne Küche mit Einbauwaschbecken, grauen Schränken, Quarzit-Arbeitsplatte, Küchenrückwand in Orange, Glasrückwand, bunten Elektrogeräten, hellem Holzboden, braunem Boden, weißer Arbeitsplatte und gewölbter Decke in London
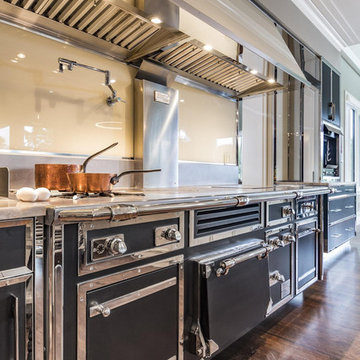
This Bonnet French cooking suite was designed with the homeowner to include all the cooking features and design features they desired. They did not want the stock units you can buy anywhere. They love the top quality commercial chef features they now enjoy in their home every day.
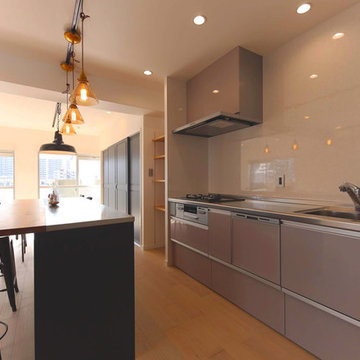
I型キッチンは低コストのモノを選択するが、統一感を壊さない色味をチョイス
Offene, Einzeilige, Große Nordische Küche mit Unterbauwaschbecken, offenen Schränken, blauen Schränken, Edelstahl-Arbeitsplatte, Küchenrückwand in Weiß, Glasrückwand, bunten Elektrogeräten, hellem Holzboden, Kücheninsel, weißem Boden und grauer Arbeitsplatte in Nagoya
Offene, Einzeilige, Große Nordische Küche mit Unterbauwaschbecken, offenen Schränken, blauen Schränken, Edelstahl-Arbeitsplatte, Küchenrückwand in Weiß, Glasrückwand, bunten Elektrogeräten, hellem Holzboden, Kücheninsel, weißem Boden und grauer Arbeitsplatte in Nagoya
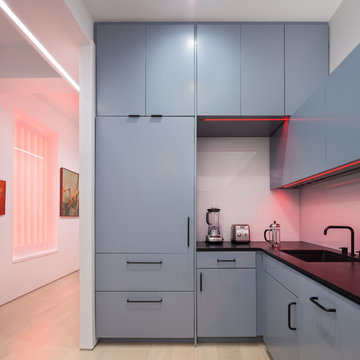
House parties are a regular event here and inspired many of our design decisions. The front door opens directly into the kitchen - the center of party action. I designed the cabinetry as a geometric composition that plays off the art and the feel of a gallery home.
Photos by Brad Dickson
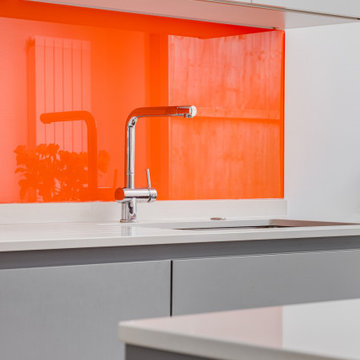
A grey and white handleless kitchen in a London side return extension. The kitchen includes an island with a white Caeserstone quartz worktop,
Große Moderne Küche mit Einbauwaschbecken, grauen Schränken, Quarzit-Arbeitsplatte, Küchenrückwand in Orange, Glasrückwand, bunten Elektrogeräten, hellem Holzboden, braunem Boden, weißer Arbeitsplatte und gewölbter Decke in London
Große Moderne Küche mit Einbauwaschbecken, grauen Schränken, Quarzit-Arbeitsplatte, Küchenrückwand in Orange, Glasrückwand, bunten Elektrogeräten, hellem Holzboden, braunem Boden, weißer Arbeitsplatte und gewölbter Decke in London
Küchen mit Glasrückwand und bunten Elektrogeräten Ideen und Design
1