Küchen mit Glasrückwand und Elektrogeräten mit Frontblende Ideen und Design
Suche verfeinern:
Budget
Sortieren nach:Heute beliebt
121 – 140 von 4.945 Fotos
1 von 3
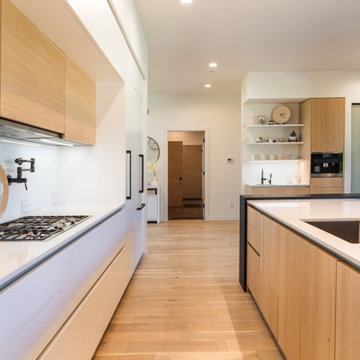
This new build in Battle Ground is the true definition of "modern farmhouse". Yes it's actually a modern house on a farm! The kitchen opens up to the outdoor entertaining area and has a nice open layout. The coffee bar on the side gets lots of use from all of the family members and keeps people out of the cooking area if they need to grab a cup of coffee or tea. Appliances are Miele and Fisher & Paykel. The bar-top is black Fenix.
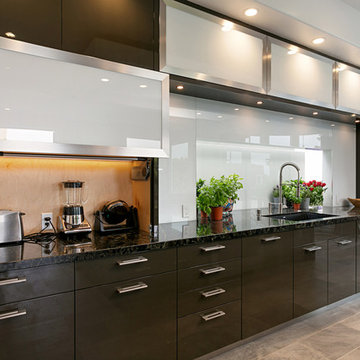
Offene, Große Moderne Küche in L-Form mit Unterbauwaschbecken, flächenbündigen Schrankfronten, schwarzen Schränken, Granit-Arbeitsplatte, Küchenrückwand in Weiß, Glasrückwand, Elektrogeräten mit Frontblende, Porzellan-Bodenfliesen, Kücheninsel, beigem Boden und schwarzer Arbeitsplatte in San Diego
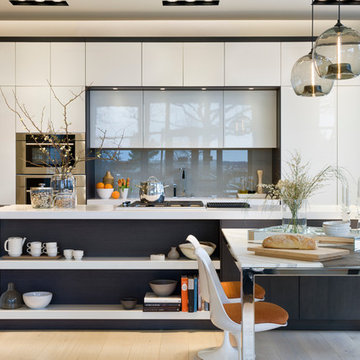
LUX in Reflect White High Gloss Lacquer and Dark Ash Wood Veneer photographed by Gordon Beall Photography.
Einzeilige Moderne Wohnküche mit flächenbündigen Schrankfronten, weißen Schränken, hellem Holzboden, Kücheninsel, Küchenrückwand in Grau, Unterbauwaschbecken, Glasrückwand und Elektrogeräten mit Frontblende in Washington, D.C.
Einzeilige Moderne Wohnküche mit flächenbündigen Schrankfronten, weißen Schränken, hellem Holzboden, Kücheninsel, Küchenrückwand in Grau, Unterbauwaschbecken, Glasrückwand und Elektrogeräten mit Frontblende in Washington, D.C.
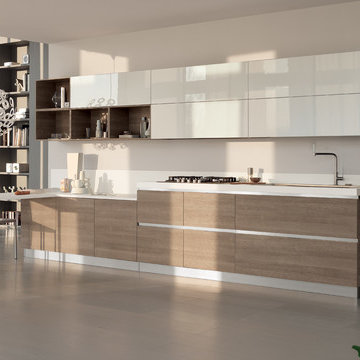
Mood
design by Silvano Barsacchi
Contemporary taste and quality of life in the kitchen
There are a wealth of innovative solutions in Mood, a kitchen that responds successfully to new rhythms of daily life, and the urge to personalise one’s home. A kitchen of stylish simplicity, perfect in its contents and functions, which extends its horizons into the home: all space must waiting to be lived in, with no boundaries. Products with a variety of opening systems (under-top frames, under-top frames and central strip and handles), a huge assortment of materials and a trendsetting colour range, Mood is a vast kitchen design project to delight different tastes, rich in new ideas and elegant solutions. Exclusive, sophisticated attributes of an all-Italian kitchen styled for our time.
- See more at: http://www.scavolini.us/Kitchens/Mood
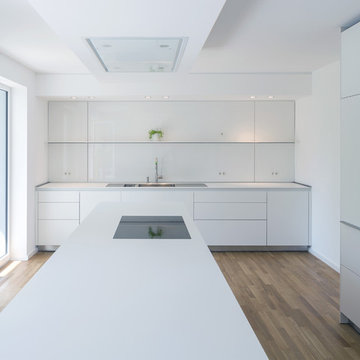
Geschlossene, Große Moderne Küche mit flächenbündigen Schrankfronten, weißen Schränken, Küchenrückwand in Weiß, Glasrückwand, braunem Holzboden, Kücheninsel, Einbauwaschbecken und Elektrogeräten mit Frontblende in Köln

Die ruhige Anmutung der kleinen Küche entsteht durch die wenigen Fronten. Hinter Ihnen verbergen sich Kühlschrank, Spülmaschine, innenliegende Schubkästen sowie ein Apothekerauszug in der Trennwand zur Treppe.
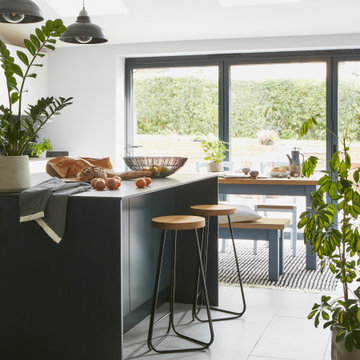
The new room is instead at the back of the house, flooded with light and warmth by the high-ceiling skylights and bi-folding doors that span the width of the room, opening straight onto the patio. This big change in the space has made way for an elegant and contemporary kitchen, custom made by John Lewis of Hungerford, designed by Tom Layzell from the Beaconsfield showroom.
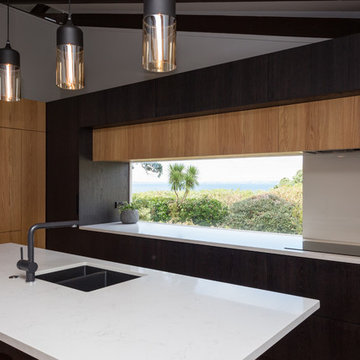
Mark Scowen Photography
Mittelgroße Moderne Wohnküche in L-Form mit Quarzwerkstein-Arbeitsplatte, Küchenrückwand in Weiß, Glasrückwand, Elektrogeräten mit Frontblende, braunem Holzboden, Kücheninsel, Unterbauwaschbecken, flächenbündigen Schrankfronten, hellbraunen Holzschränken und braunem Boden in Auckland
Mittelgroße Moderne Wohnküche in L-Form mit Quarzwerkstein-Arbeitsplatte, Küchenrückwand in Weiß, Glasrückwand, Elektrogeräten mit Frontblende, braunem Holzboden, Kücheninsel, Unterbauwaschbecken, flächenbündigen Schrankfronten, hellbraunen Holzschränken und braunem Boden in Auckland

Contemporary German Kitchen in Horsham, West Sussex
A rethink of this Horsham kitchen helped create a new functional island space, new kitchen entrance and matching utility.
The Brief
This client sought to make changes to their previous kitchen involving a rethink of their kitchen island, in addition to an all-round modernisation. From early project conversations it was clear that well organised storage was key, as well as including plenty of worktop space.
As part of the project, creating a new doorway into the kitchen was also required, as well as an in keeping renovation of a utility space.
Design Elements
Designer Alistair has utilised a layout not dissimilar from the previous kitchen, instead replacing stand-alone island with a peninsula island space connected to the kitchen. This minor layout change helped to incorporate the vast worktop space this client required, as well as the social island area that the client desired.
A subtle two-tone theme was another wish of the client, with glossy handleless finishes Satin Grey and Slate Grey contributing to the contemporary aesthetic of this space.
The design is accompanied by plenty of lighting options to add a further modern feel, including undercabinet downlights, ceiling downlights and plinth lighting.
Behind the hob a glass splashback has been included which has been chosen in a black shimmer finish, complimenting the overall design as well as the white quartz work surfaces, named Snowy Ibiza.
Special Inclusions
The client was keen to keep the kitchen area feeling light and spacious, and so another key part of the design was the use of full-height cabinetry to house the majority of appliances. Here a number of Neff appliances feature, including a Slide & Hide oven, combination oven, warming drawer, refrigerator and freezer which have both been integrated behind furniture.
A Neff hob has been placed just to the side, above which a built-in Neff extractor is integrated to remove any cooking odours. Opposite, a Quooker boiling water tap has been installed above a Blanco quartz composed sink which ties in nicely with the chosen work surface.
Looking towards the utility area, sideboard style furniture has been included as a space to store small appliances that are used daily, as well as cupboard space for added extra storage.
Here you can also see the new doorway into the kitchen, which leads from the hallway of this property.
Project Highlight
A matching utility upgrade was a key part of this project, and designer Alistair was tasked with integrating extra storage, laundry appliances, plus a small sink area. This area makes use of Satin Grey furniture and a laminate work surface option.
Beneath the work surface you might also spot a bed area for this client’s pooch.
The End Result
For this project designer Alistair has created a clever design to achieve all the elements of this project brief, including an important island change and a matching utility.
With this project involving a full kitchen and utility renovation, flooring improvement throughout and even building work for a new doorway; this project highlights the amazing results that can be achieved utilising our complete design and installation service.
If you are looking to transform your kitchen space, discover how our expert designers can help with a free design appointment. Arrange your free design appointment online or in showroom.
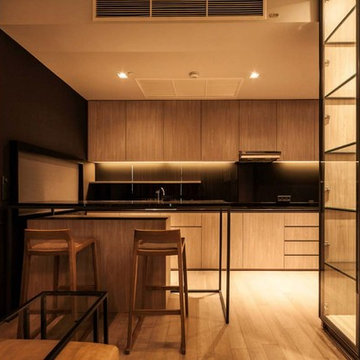
Offene, Einzeilige, Mittelgroße Moderne Küche mit Unterbauwaschbecken, flächenbündigen Schrankfronten, hellen Holzschränken, Mineralwerkstoff-Arbeitsplatte, Küchenrückwand in Schwarz, Glasrückwand, Elektrogeräten mit Frontblende, hellem Holzboden und Halbinsel in New York
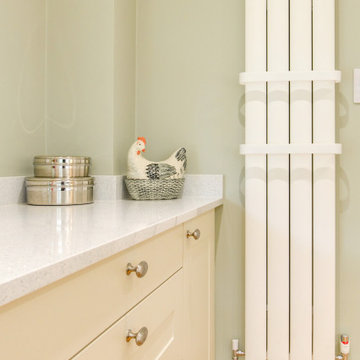
Reimagined Trend Kitchen in Horsham, West Sussex
Situated in a quaint Horsham Close this project undertook more than just a kitchen renovation, with significant ancillary and building work undertaken to create a flowing kitchen diner space for the client.
The most important element to this project was space. The client had a vision to combine a smaller kitchen area with a dining room that didn’t function as they wished to use it. The previous layout of this property meant that the client did not end up using the dining room to its full potential, which with the our input has now changed dramatically.
Achieving this not only required the work of our expert designers but an array of our installation team who specialise in this kind of internal building work. With their experience a small archway between the kitchen and dining room was transformed into a wide, blown open space that would soon function as an open-plan kitchen diner for the client. Alongside the internal structure of the property a full plaster of all walls was also undertaken to achieve a show home like finish, ready for the customer to put their personal touches into a kitchen and dining space.
Kitchen Furniture
With a blank canvas achieved thanks to the internal shake up, the client was free to implement their dream kitchen space, leaning on the timeless combination of Cream shaker furniture and sparkling white worktops. To create a well-balanced kitchen space supplier choice was key. Although taken by the shaker style kitchen door, the client also desired a slightly contemporary twist that would help maintain a subtle present-day feel. For this aesthetic, supplier Trend was a perfect choice. Utilising their vast range of modern shaker style options, the eventual choice of a foiled matt shaker was selected in the light neutral colour option of Ivory.
Upon deciding the general theme of the kitchen furniture, it was then up to kitchen designer George Harvey from our Horsham showroom to make the most of the space with a layout that would facilitate this client’s initial brief. One of the most impressive elements of this project is the peninsula island space. Recessed slightly into and around the previous dividing wall, this space gives storage, surface space and the flexibility of casual dining. The remaining kitchen furniture is used in an L-shape and also houses the majority of kitchen appliances. Wall units are used to disguise a boiler, integrated extractor and to provide extra storage space above.
To keep the kitchen theme undisturbed integrated appliances have been used where possible, with an integrated dishwasher, washing machine and integrated extractor hood all disguised behind the Ivory door fronts. All appliances throughout this space have been installed by our qualified team with plumbing and appliances connected as part of the project.
The main appliance choices that the client had to make were in regard to cooking appliances, where they sought a combination of capacity and flexibility. A built-under double oven gives capacity with two cavities to cook from in, an appliance that also incorporates a neat LCD display and easy clean functionality. Flexibility when cooking has been fused into the cooking appliances with a four zone N50 hob from our renowned appliance supplier Neff, giving the option of instant and powerful cooking to the client.
Kitchen Accessories
Various accessories have been used across this project to maintain the theme, each providing a blend between the traditional kitchen style and the contemporary feel that the client desired. A neat inclusion is the traditional Belfast sink which is one of the classic kitchen elements that client specified for this project. It is matched with a contemporary chrome mixer tap from German supplier Blanco’s Max range and shows just one instance where a fusion of styles has been used in this space.
The worktops selected are from Silestone, a quartz worktop manufacturer which utilises up to eighty-percent natural quartz in their worktops. Using quartz worktops not only gives a great aesthetic, it means that surfaces are highly resistant to heat, impact and they are also non-porous so are impervious to water. To bring a glittering shine to this project the popular Stellar Blanco has been used in thirty-millimetre thickness to give a beautiful gleaming appearance.
Kitchen Features
With extensive building work being undertaken this was an ideal opportunity for the client to replace general features while the work was taking place. With our experienced installation team on hand flooring, heating and lighting improvements have been made. Radiators have been replaced with two full height radiators from supplier Eastbrook. Both radiators were selected in a Matt White finish with useful towel rails incorporated on the kitchen radiator to dry tea towels after use.
With plastering and decorating taking place, our electrician has seamlessly installed downlights and pendant lighting above the island area to bring well-spaced lighting options. To bring ambient lighting in the evening undercabinet spotlighting is included beneath wall units and to complete the installation, Warm Oak Karndean flooring has been fitted throughout the kitchen space as well as other areas in the property. For easy cleaning a transparent glass splashback has also been included above the induction hob area.
Our Kitchen Design & Installation Service
This project really highlights the benefits of using our complete installation option for your renovation. By choosing this service the client was able to achieve a completely updated kitchen space with new flooring, plumbing, plastering and lighting. What’s more is that all this work was seamlessly organised and manged by our project management team. Taking the stress of the project out of the mind of the customer and giving them peace of mind through our customer guarantee and fully employed tradespeople.
If you’re thinking of undertaking a kitchen renovation with internal building or ancillary work, or simply like the style of this kitchen then talk to one of our experienced designers about it.
Request your free design consultation by calling a showroom or via our website.
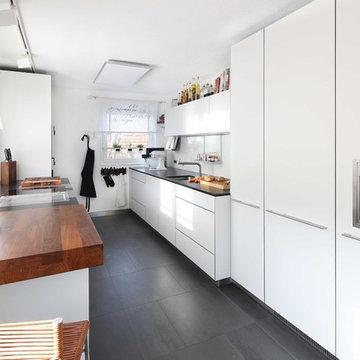
Beate Armbruster
Zweizeilige, Geschlossene, Große Moderne Küche ohne Insel mit Unterbauwaschbecken, flächenbündigen Schrankfronten, weißen Schränken, Granit-Arbeitsplatte, Küchenrückwand in Weiß, Glasrückwand, schwarzem Boden, schwarzer Arbeitsplatte, Elektrogeräten mit Frontblende und Keramikboden in Stuttgart
Zweizeilige, Geschlossene, Große Moderne Küche ohne Insel mit Unterbauwaschbecken, flächenbündigen Schrankfronten, weißen Schränken, Granit-Arbeitsplatte, Küchenrückwand in Weiß, Glasrückwand, schwarzem Boden, schwarzer Arbeitsplatte, Elektrogeräten mit Frontblende und Keramikboden in Stuttgart
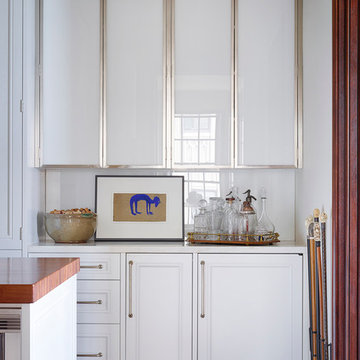
Designer: Ruthie Alan
Photography by Michael Robinson
Mittelgroße Klassische Küche mit Glasfronten, weißen Schränken, Unterbauwaschbecken, Küchenrückwand in Weiß, braunem Holzboden, Marmor-Arbeitsplatte, Elektrogeräten mit Frontblende und Glasrückwand in Chicago
Mittelgroße Klassische Küche mit Glasfronten, weißen Schränken, Unterbauwaschbecken, Küchenrückwand in Weiß, braunem Holzboden, Marmor-Arbeitsplatte, Elektrogeräten mit Frontblende und Glasrückwand in Chicago
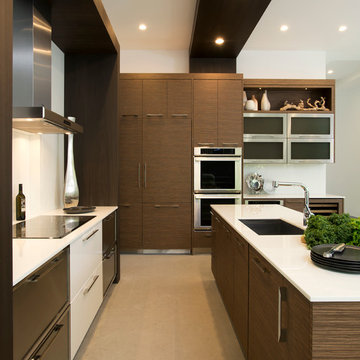
There are 4 different wood veneers used, plus various splashings of stainless steel throughout this hyper-modern dream Kitchen.
Photo credits: Matthew Horton
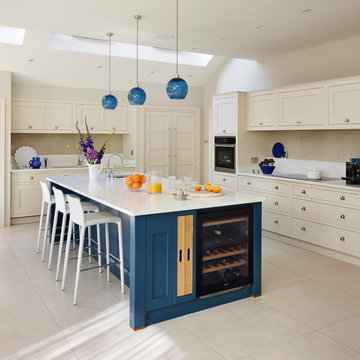
Klassische Küche mit Unterbauwaschbecken, Schrankfronten im Shaker-Stil, beigen Schränken, Küchenrückwand in Beige, Glasrückwand, Elektrogeräten mit Frontblende, Kücheninsel und beigem Boden in London
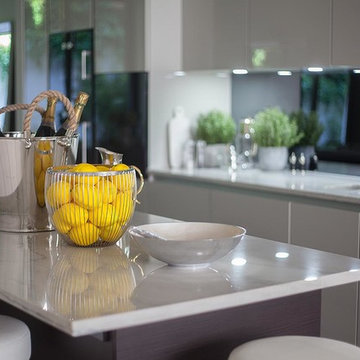
Offene, Einzeilige, Große Moderne Küche mit Doppelwaschbecken, weißen Schränken, Glasrückwand, Elektrogeräten mit Frontblende, Porzellan-Bodenfliesen und Kücheninsel in London
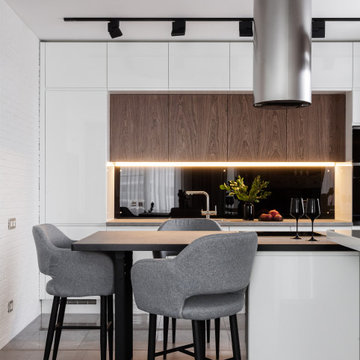
Кухня с островом, совмещенная с гостиной на 28 кв.м.
Kleine, Zweizeilige Moderne Küche mit Einbauwaschbecken, flächenbündigen Schrankfronten, weißen Schränken, Küchenrückwand in Grau, Glasrückwand, Elektrogeräten mit Frontblende, Kücheninsel, grauem Boden und grauer Arbeitsplatte in Sonstige
Kleine, Zweizeilige Moderne Küche mit Einbauwaschbecken, flächenbündigen Schrankfronten, weißen Schränken, Küchenrückwand in Grau, Glasrückwand, Elektrogeräten mit Frontblende, Kücheninsel, grauem Boden und grauer Arbeitsplatte in Sonstige

シンプルに収めた対面キッチン
Offene, Einzeilige, Mittelgroße Moderne Küche mit integriertem Waschbecken, flächenbündigen Schrankfronten, weißen Schränken, Granit-Arbeitsplatte, Küchenrückwand in Rot, Glasrückwand, Elektrogeräten mit Frontblende, braunem Holzboden, Kücheninsel, grauer Arbeitsplatte und buntem Boden in Tokio
Offene, Einzeilige, Mittelgroße Moderne Küche mit integriertem Waschbecken, flächenbündigen Schrankfronten, weißen Schränken, Granit-Arbeitsplatte, Küchenrückwand in Rot, Glasrückwand, Elektrogeräten mit Frontblende, braunem Holzboden, Kücheninsel, grauer Arbeitsplatte und buntem Boden in Tokio
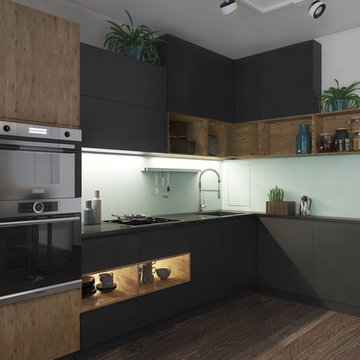
Квартира невелика, поэтому при выборе цветов нам следовало придерживаться лаконичной палитры, чтобы обилие красок не перегрузило дизайн этого интерьера. Все стены и потолки выкрашены в белый, что даёт хорошую мягкую освещённость. Аналогичный и цвет мебели, за исключение составляет кухонный гарнитур. Такое решение неслучайно: помимо создания яркого контрастного пятна, оно позволяет подчеркнуть прямолинейную геометрию помещения и способствует решению задачи зонирования, поскольку дополнительно выделяет зону кухни в общей стилистике квартиры. Тем не менее, стилистическая преемственность корпусной мебели в различных помещениях была достигнута посредством применения в них деревянных вставок и фасадов. Дерево среднего тона использовано и в качестве напольного покрытия, что отлично согласуется с мебелью и согревает этот интерьер, привносит в него уют.
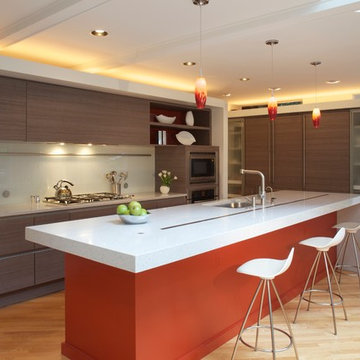
Robert Lautman
Moderne Küche in L-Form mit Unterbauwaschbecken, flächenbündigen Schrankfronten, Glasrückwand und Elektrogeräten mit Frontblende in Washington, D.C.
Moderne Küche in L-Form mit Unterbauwaschbecken, flächenbündigen Schrankfronten, Glasrückwand und Elektrogeräten mit Frontblende in Washington, D.C.
Küchen mit Glasrückwand und Elektrogeräten mit Frontblende Ideen und Design
7