Küchen mit Glasrückwand und Porzellan-Bodenfliesen Ideen und Design
Suche verfeinern:
Budget
Sortieren nach:Heute beliebt
161 – 180 von 7.017 Fotos
1 von 3
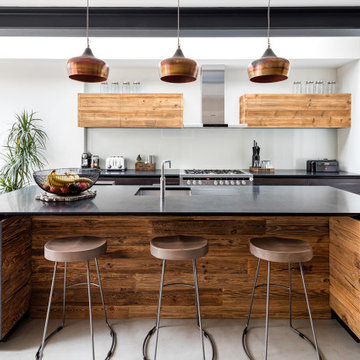
This project was a collaboration with a contractor we have partnered with for years to create a unique home for him and his family.
Shane and Anna Butterick of GSB Building are from New Zealand, and this influenced a great deal of the design decisions on the project. The choice of materials such as the wood finishes and the decision to leave steel beams exposed are influenced by a desire to remind them of a South Island style. The project is centred around a self-build mentality.
We achieved planning for a full width and side return extension, with full height steel doors adding an industrial style to this typical Victorian brick terraced house. The ground floor has been entirely reconfigured, to create one large open plan kitchen, dining and living space. The tall metal doors open onto a small but perfectly formed courtyard garden.
At the upper level, a luxury master suite has been created, with a large free-standing bath its centrepiece. We were also able to extend the loft to create a new bedroom with ensuite.
Much of the interior design is the result of Anna’s eclectic style and attention to detail. Shane and his team took responsibility for building the project and creating a very high-end finish. This project was a truly collaborative effort.
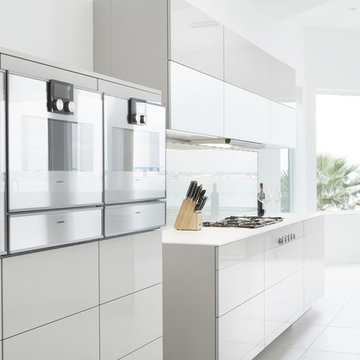
Jill Broussard photographer
Designer, Cheryl Carpenter
Geräumige Moderne Küche in L-Form mit Vorratsschrank, Doppelwaschbecken, flächenbündigen Schrankfronten, Küchenrückwand in Weiß, Glasrückwand, Küchengeräten aus Edelstahl, Porzellan-Bodenfliesen und Kücheninsel in Houston
Geräumige Moderne Küche in L-Form mit Vorratsschrank, Doppelwaschbecken, flächenbündigen Schrankfronten, Küchenrückwand in Weiß, Glasrückwand, Küchengeräten aus Edelstahl, Porzellan-Bodenfliesen und Kücheninsel in Houston
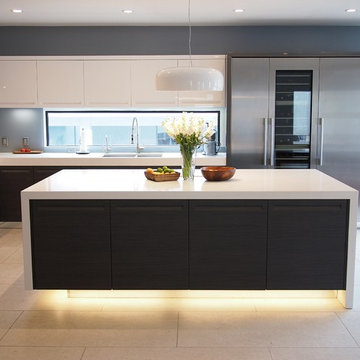
Built By:
HighTouch Remodeling
Call us today for a FREE consultation
(310) 474-2967
Große Moderne Wohnküche in L-Form mit Unterbauwaschbecken, flächenbündigen Schrankfronten, dunklen Holzschränken, Küchenrückwand in Grau, Glasrückwand, Küchengeräten aus Edelstahl, Porzellan-Bodenfliesen, Kücheninsel, Quarzwerkstein-Arbeitsplatte, beigem Boden und weißer Arbeitsplatte in Los Angeles
Große Moderne Wohnküche in L-Form mit Unterbauwaschbecken, flächenbündigen Schrankfronten, dunklen Holzschränken, Küchenrückwand in Grau, Glasrückwand, Küchengeräten aus Edelstahl, Porzellan-Bodenfliesen, Kücheninsel, Quarzwerkstein-Arbeitsplatte, beigem Boden und weißer Arbeitsplatte in Los Angeles
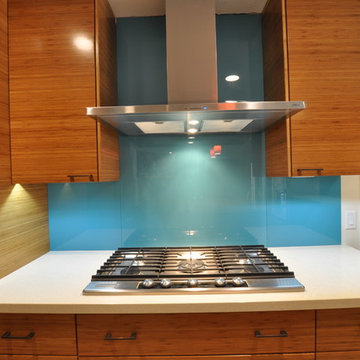
A beautiful custom designed & remodeled kitchen. Custom solid bamboo cabinets with soft-close hinges and drawer slides. Built in wine fridge and microwave in island. Large double ovens, 5 burner cooktop and chimney style hood. Full height back painted glass backsplash. Granite sink and modern porcelain floor tiles.
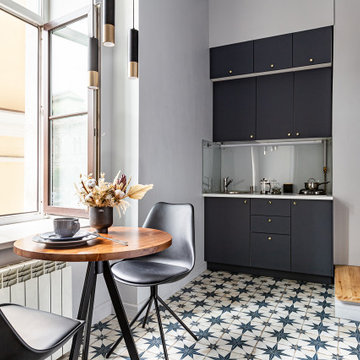
Квартира в винтажном стиле в центре города под аренду
Kleine Retro Wohnküche mit Einbauwaschbecken, flächenbündigen Schrankfronten, blauen Schränken, Küchenrückwand in Weiß, Glasrückwand, Porzellan-Bodenfliesen, blauem Boden und weißer Arbeitsplatte in Sankt Petersburg
Kleine Retro Wohnküche mit Einbauwaschbecken, flächenbündigen Schrankfronten, blauen Schränken, Küchenrückwand in Weiß, Glasrückwand, Porzellan-Bodenfliesen, blauem Boden und weißer Arbeitsplatte in Sankt Petersburg
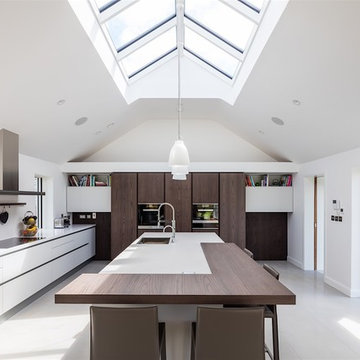
Richard Hatch Photography
Offene, Große Moderne Küchenbar in L-Form mit integriertem Waschbecken, flächenbündigen Schrankfronten, hellbraunen Holzschränken, Quarzwerkstein-Arbeitsplatte, Küchenrückwand in Weiß, Glasrückwand, Elektrogeräten mit Frontblende, Porzellan-Bodenfliesen, Kücheninsel, weißem Boden und weißer Arbeitsplatte in Sonstige
Offene, Große Moderne Küchenbar in L-Form mit integriertem Waschbecken, flächenbündigen Schrankfronten, hellbraunen Holzschränken, Quarzwerkstein-Arbeitsplatte, Küchenrückwand in Weiß, Glasrückwand, Elektrogeräten mit Frontblende, Porzellan-Bodenfliesen, Kücheninsel, weißem Boden und weißer Arbeitsplatte in Sonstige
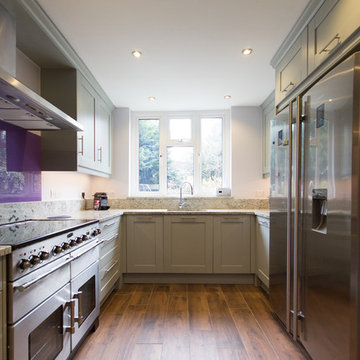
David Aldrich Designs Photography
Geschlossene, Mittelgroße Moderne Küche ohne Insel in U-Form mit integriertem Waschbecken, Schrankfronten im Shaker-Stil, grauen Schränken, Granit-Arbeitsplatte, Küchenrückwand in Rosa, Glasrückwand, Küchengeräten aus Edelstahl und Porzellan-Bodenfliesen in London
Geschlossene, Mittelgroße Moderne Küche ohne Insel in U-Form mit integriertem Waschbecken, Schrankfronten im Shaker-Stil, grauen Schränken, Granit-Arbeitsplatte, Küchenrückwand in Rosa, Glasrückwand, Küchengeräten aus Edelstahl und Porzellan-Bodenfliesen in London
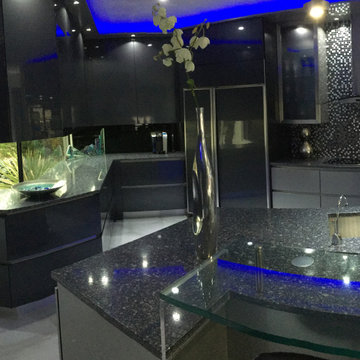
Design Statement:
My design challenge was to create and build a new ultra modern kitchen with a futuristic flare. This state of the art kitchen was to be equipped with an ample amount of usable storage and a better view of the outside while balancing design and function.
Some of the project goals were to include the following; a multi-level island with seating for four people, dramatic use of lighting, state of the art appliances, a generous view of the outside and last but not least, to create a kitchen space that looks like no other...”The WOW Factor”.
This challenging project was a completely new design and full renovation. The existing kitchen was outdated and in desperate need help. My new design required me to remove existing walls, cabinetry, flooring, plumbing, electric…a complete demolition. My job functions were to be the interior designer, GC, electrician and a laborer.
Construction and Design
The existing kitchen had one small window in it like many kitchens. The main difficulty was…how to create more windows while gaining more cabinet storage. As a designer, our clients require us to think out of the box and give them something that they may have never dreamed of. I did just that. I created two 8’ glass backsplashes (with no visible supports) on the corner of the house. This was not easy task, engineering of massive blind headers and lam beams were used to support the load of the new floating walls. A generous amount of 48” high wall cabinets flank the new walls and appear floating in air seamlessly above the glass backsplash.
Technology and Design
The dramatic use of the latest in LED lighting was used. From color changing accent lights, high powered multi-directional spot lights, decorative soffit lights, under cabinet and above cabinet LED tape lights…all to be controlled from wall panels or mobile devises. A built-in ipad also controls not only the lighting, but a climate controlled thermostat, house wide music streaming with individually controlled zones, alarm system, video surveillance system and door bell.
Materials and design
Large amounts of glass and gloss; glass backsplash, iridescent glass tiles, raised glass island counter top, Quartz counter top with iridescent glass chips infused in it. 24” x 24” high polished porcelain tile flooring to give the appearance of water or glass. The custom cabinets are high gloss lacquer with a metallic fleck. All doors and drawers are Blum soft-close. The result is an ultra sleek and highly sophisticated design.
Appliances and design
All appliances were chosen for the ultimate in sleekness. These appliances include: a 48” built-in custom paneled subzero refrigerator/freezer, a built-in Miele dishwasher that is so quiet that it shoots a red led light on the floor to let you know that its on., a 36” Miele induction cook top and a built-in 200 bottle wine cooler. Some other cool features are the led kitchen faucet that changes color based on the water temperature. A stainless and glass wall hood with led lights. All duct work was built into the stainless steel toe kicks and grooves were cut into it to release airflow.
Photography by Mark Oser
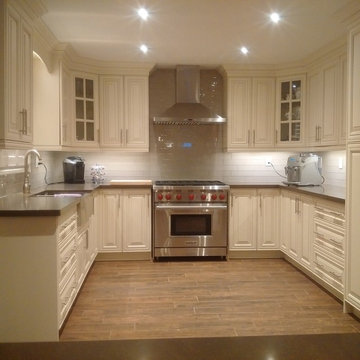
A dream kitchen!
Offene, Mittelgroße Klassische Küche in U-Form mit profilierten Schrankfronten, weißen Schränken, Quarzwerkstein-Arbeitsplatte, Halbinsel, Landhausspüle, Küchenrückwand in Beige, Glasrückwand, Küchengeräten aus Edelstahl und Porzellan-Bodenfliesen in Toronto
Offene, Mittelgroße Klassische Küche in U-Form mit profilierten Schrankfronten, weißen Schränken, Quarzwerkstein-Arbeitsplatte, Halbinsel, Landhausspüle, Küchenrückwand in Beige, Glasrückwand, Küchengeräten aus Edelstahl und Porzellan-Bodenfliesen in Toronto
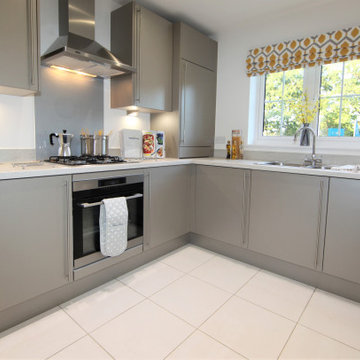
Kitchen area of a three-bed show home completed on behalf of a large, national housing association in Headcorn, Kent. The show home was designed, delivered and installed by ourselves on a purchase basis. We opted for a contemporary but modern Scandinavian design that was perfectly suited to the client's target buyer.
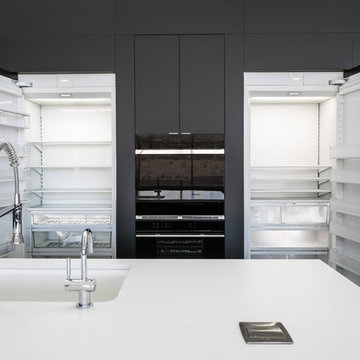
Another focal shot showing the sacle of the dual Subzero fridge and freezer units, flanking the Wolf double oven unit in the center.
The flush inset design of all the components makes for a very clean exeterior presentation.
Design: City Chic, Cristi Pettibone
Photos: SpartaPhoto - Alex Rentzis
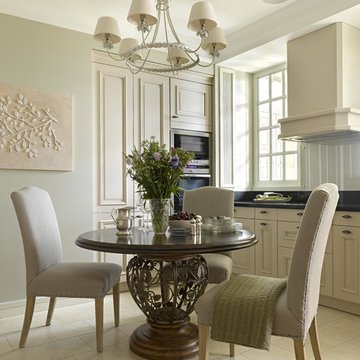
Kleine, Zweizeilige Klassische Wohnküche ohne Insel mit profilierten Schrankfronten, beigen Schränken, Quarzwerkstein-Arbeitsplatte, Glasrückwand, Küchengeräten aus Edelstahl und Porzellan-Bodenfliesen in Moskau
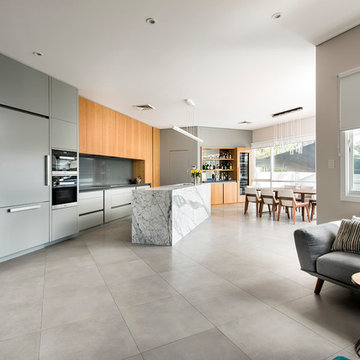
Joel Barbitta at DMAX Photography
Offene, Einzeilige, Mittelgroße Moderne Küche mit Einbauwaschbecken, Schrankfronten mit vertiefter Füllung, grauen Schränken, Mineralwerkstoff-Arbeitsplatte, Küchenrückwand in Grau, Glasrückwand, Küchengeräten aus Edelstahl, Porzellan-Bodenfliesen und Kücheninsel in Perth
Offene, Einzeilige, Mittelgroße Moderne Küche mit Einbauwaschbecken, Schrankfronten mit vertiefter Füllung, grauen Schränken, Mineralwerkstoff-Arbeitsplatte, Küchenrückwand in Grau, Glasrückwand, Küchengeräten aus Edelstahl, Porzellan-Bodenfliesen und Kücheninsel in Perth
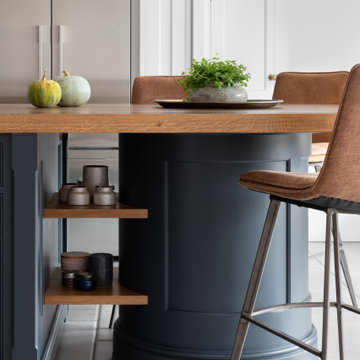
Große Klassische Wohnküche in L-Form mit Einbauwaschbecken, Schrankfronten im Shaker-Stil, weißen Schränken, Arbeitsplatte aus Holz, Küchenrückwand in Blau, Glasrückwand, Küchengeräten aus Edelstahl, Porzellan-Bodenfliesen, Kücheninsel, grauem Boden, brauner Arbeitsplatte und freigelegten Dachbalken in Surrey
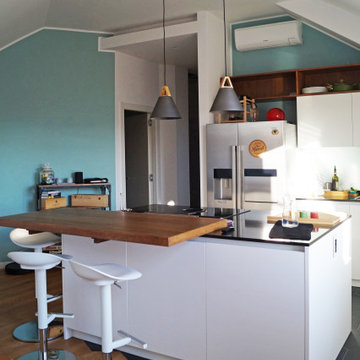
Offene, Zweizeilige, Mittelgroße Moderne Küche mit Waschbecken, flächenbündigen Schrankfronten, weißen Schränken, Küchenrückwand in Weiß, Glasrückwand, Küchengeräten aus Edelstahl, Porzellan-Bodenfliesen, Kücheninsel, schwarzem Boden und schwarzer Arbeitsplatte in Sonstige
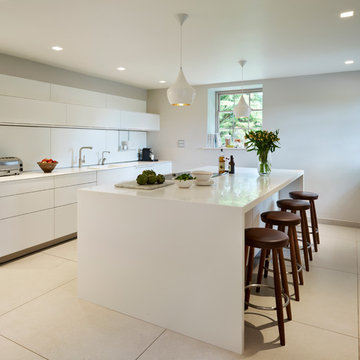
By approaching hobsons|choice at an early stage in the project it allowed us to provide previously unexplored options for additional finishes such the supply and fit of floor tiles and skirting. The large contemporary floor tiles perfectly complement the clean lines of a bulthaup b3 kitchen and the character of the house. The colour of the tiles was carefully chosen to ‘work’ within every room as the porcelain flooring runs throughout the downstairs space.
As a family of five the kitchen needed to consider the movement and activities of children within the space. The expectation was that the children would be present when our clients were cooking and so the mono-block island was positioned to divide the space into cooking and social zones.
Darren Chung
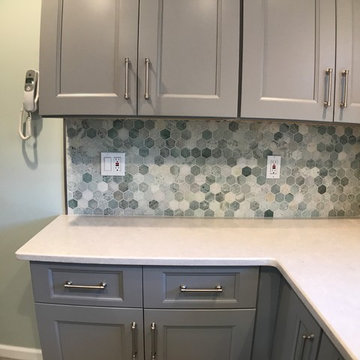
close up of colors.
Geschlossene, Zweizeilige, Kleine Moderne Küche ohne Insel mit Unterbauwaschbecken, Schrankfronten im Shaker-Stil, grauen Schränken, Quarzit-Arbeitsplatte, Küchenrückwand in Grün, Glasrückwand, Küchengeräten aus Edelstahl, Porzellan-Bodenfliesen und grauem Boden in New York
Geschlossene, Zweizeilige, Kleine Moderne Küche ohne Insel mit Unterbauwaschbecken, Schrankfronten im Shaker-Stil, grauen Schränken, Quarzit-Arbeitsplatte, Küchenrückwand in Grün, Glasrückwand, Küchengeräten aus Edelstahl, Porzellan-Bodenfliesen und grauem Boden in New York
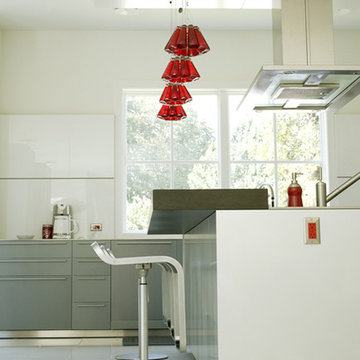
Große Moderne Wohnküche in U-Form mit Unterbauwaschbecken, flächenbündigen Schrankfronten, Edelstahlfronten, Edelstahl-Arbeitsplatte, Küchenrückwand in Weiß, Glasrückwand, Küchengeräten aus Edelstahl, Porzellan-Bodenfliesen und Kücheninsel in Little Rock
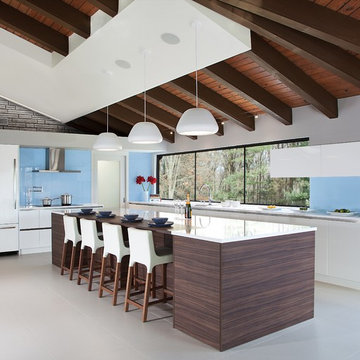
National Design Award Winner
Modern kitchen design, in a mid century, Saddle River, NJ home that was completely renovated.
Photos: Ken Lauben
Mittelgroße Moderne Küche in L-Form mit Unterbauwaschbecken, flächenbündigen Schrankfronten, Quarzwerkstein-Arbeitsplatte, Küchenrückwand in Blau, Glasrückwand, Porzellan-Bodenfliesen und Kücheninsel in Newark
Mittelgroße Moderne Küche in L-Form mit Unterbauwaschbecken, flächenbündigen Schrankfronten, Quarzwerkstein-Arbeitsplatte, Küchenrückwand in Blau, Glasrückwand, Porzellan-Bodenfliesen und Kücheninsel in Newark
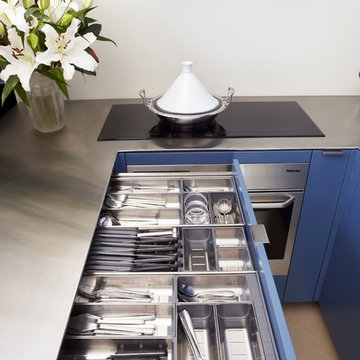
The functional side of a kitchen is the key to a great kitchen design. Blum orgaline allow infinte storage solutions
Jeff Hawkins Photography
Kleine Moderne Wohnküche in U-Form mit integriertem Waschbecken, flächenbündigen Schrankfronten, blauen Schränken, Edelstahl-Arbeitsplatte, Küchenrückwand in Weiß, Glasrückwand, Küchengeräten aus Edelstahl und Porzellan-Bodenfliesen in Sydney
Kleine Moderne Wohnküche in U-Form mit integriertem Waschbecken, flächenbündigen Schrankfronten, blauen Schränken, Edelstahl-Arbeitsplatte, Küchenrückwand in Weiß, Glasrückwand, Küchengeräten aus Edelstahl und Porzellan-Bodenfliesen in Sydney
Küchen mit Glasrückwand und Porzellan-Bodenfliesen Ideen und Design
9