Küchen mit Glasrückwand und Rückwand aus Porzellanfliesen Ideen und Design
Suche verfeinern:
Budget
Sortieren nach:Heute beliebt
121 – 140 von 131.121 Fotos
1 von 3
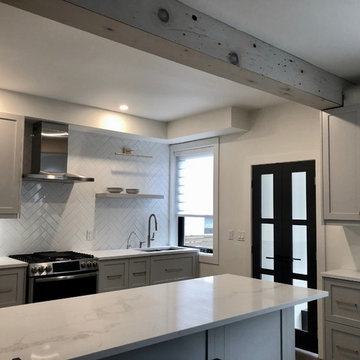
A large island bridges the kitchen and the dining room. On the kitchen side it houses the microwave and dishwasher, while the dining side is clean and elegant. A side hutch was created as an office "hub" for the home owner, as well as extra storage. The structural beam was clad in beautiful distressed wood to tie into the soft grey of the cabinets.

Ryan Gamma
Offene, Große Moderne Küche in L-Form mit Unterbauwaschbecken, flächenbündigen Schrankfronten, Quarzwerkstein-Arbeitsplatte, Küchenrückwand in Grau, Glasrückwand, Küchengeräten aus Edelstahl, Porzellan-Bodenfliesen, Kücheninsel, grauem Boden, weißer Arbeitsplatte und weißen Schränken in Tampa
Offene, Große Moderne Küche in L-Form mit Unterbauwaschbecken, flächenbündigen Schrankfronten, Quarzwerkstein-Arbeitsplatte, Küchenrückwand in Grau, Glasrückwand, Küchengeräten aus Edelstahl, Porzellan-Bodenfliesen, Kücheninsel, grauem Boden, weißer Arbeitsplatte und weißen Schränken in Tampa

appliance garage with retractable doors
Geschlossene, Mittelgroße Klassische Küche in L-Form mit flächenbündigen Schrankfronten, Quarzwerkstein-Arbeitsplatte, Rückwand aus Porzellanfliesen, Kücheninsel, grauer Arbeitsplatte, Unterbauwaschbecken, hellbraunen Holzschränken, Küchenrückwand in Metallic, Küchengeräten aus Edelstahl, dunklem Holzboden und braunem Boden in Chicago
Geschlossene, Mittelgroße Klassische Küche in L-Form mit flächenbündigen Schrankfronten, Quarzwerkstein-Arbeitsplatte, Rückwand aus Porzellanfliesen, Kücheninsel, grauer Arbeitsplatte, Unterbauwaschbecken, hellbraunen Holzschränken, Küchenrückwand in Metallic, Küchengeräten aus Edelstahl, dunklem Holzboden und braunem Boden in Chicago

Klassische Küche mit grünen Schränken, Quarzit-Arbeitsplatte, Küchenrückwand in Grün, Rückwand aus Porzellanfliesen, schwarzen Elektrogeräten, hellem Holzboden, Kücheninsel, weißer Arbeitsplatte, Schrankfronten mit vertiefter Füllung und beigem Boden in Sonstige
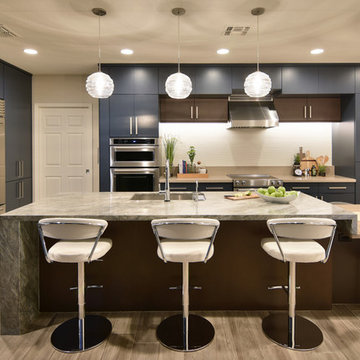
Interior Designer: Moxie Design Studio, LLC
Construction: Pankow Construction, Inc.
Photography: Jeff Beene
Große Klassische Wohnküche mit Unterbauwaschbecken, flächenbündigen Schrankfronten, blauen Schränken, Quarzwerkstein-Arbeitsplatte, Küchenrückwand in Weiß, Rückwand aus Porzellanfliesen, Küchengeräten aus Edelstahl, Porzellan-Bodenfliesen, Kücheninsel und beigem Boden in Phoenix
Große Klassische Wohnküche mit Unterbauwaschbecken, flächenbündigen Schrankfronten, blauen Schränken, Quarzwerkstein-Arbeitsplatte, Küchenrückwand in Weiß, Rückwand aus Porzellanfliesen, Küchengeräten aus Edelstahl, Porzellan-Bodenfliesen, Kücheninsel und beigem Boden in Phoenix
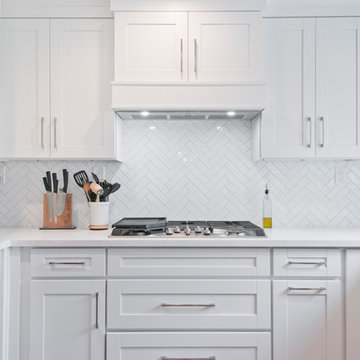
Avesha Michael
Geschlossene, Mittelgroße Klassische Küche in U-Form mit Landhausspüle, Schrankfronten im Shaker-Stil, weißen Schränken, Quarzit-Arbeitsplatte, Küchenrückwand in Weiß, Rückwand aus Porzellanfliesen, Küchengeräten aus Edelstahl, dunklem Holzboden, Halbinsel, grauem Boden und weißer Arbeitsplatte in Los Angeles
Geschlossene, Mittelgroße Klassische Küche in U-Form mit Landhausspüle, Schrankfronten im Shaker-Stil, weißen Schränken, Quarzit-Arbeitsplatte, Küchenrückwand in Weiß, Rückwand aus Porzellanfliesen, Küchengeräten aus Edelstahl, dunklem Holzboden, Halbinsel, grauem Boden und weißer Arbeitsplatte in Los Angeles

Mittelgroße Country Wohnküche in L-Form mit Landhausspüle, Schrankfronten im Shaker-Stil, weißen Schränken, Arbeitsplatte aus Holz, Küchenrückwand in Weiß, Rückwand aus Porzellanfliesen, Küchengeräten aus Edelstahl, braunem Holzboden, Kücheninsel, buntem Boden und brauner Arbeitsplatte in Boston
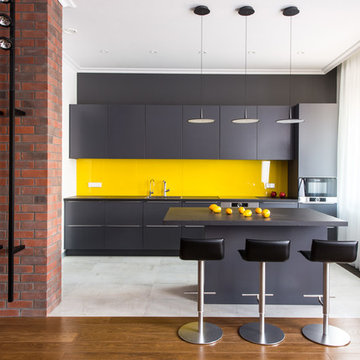
Александр Камачкин
Einzeilige, Offene Moderne Küche mit flächenbündigen Schrankfronten, schwarzen Schränken, Küchenrückwand in Gelb, Glasrückwand, Kücheninsel, weißem Boden, schwarzer Arbeitsplatte und Küchengeräten aus Edelstahl in Moskau
Einzeilige, Offene Moderne Küche mit flächenbündigen Schrankfronten, schwarzen Schränken, Küchenrückwand in Gelb, Glasrückwand, Kücheninsel, weißem Boden, schwarzer Arbeitsplatte und Küchengeräten aus Edelstahl in Moskau

New extension with open plan living, dining room and kitchen.
Photo by Chris Snook
Große Moderne Wohnküche in L-Form mit Unterbauwaschbecken, weißen Schränken, Betonarbeitsplatte, Küchenrückwand in Grau, Küchengeräten aus Edelstahl, Porzellan-Bodenfliesen, Kücheninsel, grauem Boden, grauer Arbeitsplatte, flächenbündigen Schrankfronten und Glasrückwand in London
Große Moderne Wohnküche in L-Form mit Unterbauwaschbecken, weißen Schränken, Betonarbeitsplatte, Küchenrückwand in Grau, Küchengeräten aus Edelstahl, Porzellan-Bodenfliesen, Kücheninsel, grauem Boden, grauer Arbeitsplatte, flächenbündigen Schrankfronten und Glasrückwand in London

Rob Vanderplank
Kleine Moderne Wohnküche ohne Insel in L-Form mit Einbauwaschbecken, flächenbündigen Schrankfronten, dunklen Holzschränken, Betonarbeitsplatte, Küchenrückwand in Grau, Glasrückwand, Küchengeräten aus Edelstahl, hellem Holzboden, beigem Boden und grauer Arbeitsplatte in London
Kleine Moderne Wohnküche ohne Insel in L-Form mit Einbauwaschbecken, flächenbündigen Schrankfronten, dunklen Holzschränken, Betonarbeitsplatte, Küchenrückwand in Grau, Glasrückwand, Küchengeräten aus Edelstahl, hellem Holzboden, beigem Boden und grauer Arbeitsplatte in London
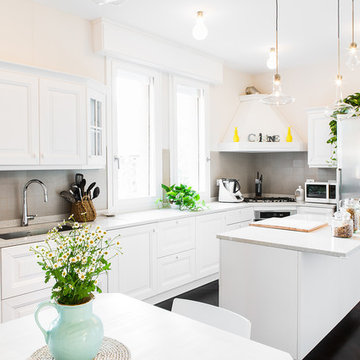
Vista d'insieme della cucina con isola centrale
Große Klassische Wohnküche in L-Form mit Unterbauwaschbecken, profilierten Schrankfronten, weißen Schränken, Granit-Arbeitsplatte, Rückwand aus Porzellanfliesen, Küchengeräten aus Edelstahl, dunklem Holzboden, Kücheninsel, braunem Boden, Küchenrückwand in Grau und grauer Arbeitsplatte in Bologna
Große Klassische Wohnküche in L-Form mit Unterbauwaschbecken, profilierten Schrankfronten, weißen Schränken, Granit-Arbeitsplatte, Rückwand aus Porzellanfliesen, Küchengeräten aus Edelstahl, dunklem Holzboden, Kücheninsel, braunem Boden, Küchenrückwand in Grau und grauer Arbeitsplatte in Bologna
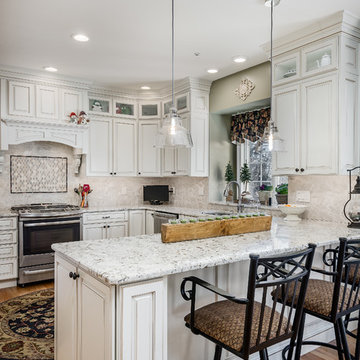
Main Line Kitchen Design is a unique business model! We are a group of skilled Kitchen Designers each with many years of experience planning kitchens around the Delaware Valley. And we are cabinet dealers for 8 nationally distributed cabinet lines much like traditional showrooms.
Unlike full showrooms open to the general public, Main Line Kitchen Design works only by appointment. Appointments can be scheduled days, nights, and weekends either in your home or in our office and selection center. During office appointments we display clients kitchens on a flat screen TV and help them look through 100’s of sample doorstyles, almost a thousand sample finish blocks and sample kitchen cabinets. During home visits we can bring samples, take measurements, and make design changes on laptops showing you what your kitchen can look like in the very room being renovated. This is more convenient for our customers and it eliminates the expense of staffing and maintaining a larger space that is open to walk in traffic. We pass the significant savings on to our customers and so we sell cabinetry for less than other dealers, even home centers like Lowes and The Home Depot.
We believe that since a web site like Houzz.com has over half a million kitchen photos any advantage to going to a full kitchen showroom with full kitchen displays has been lost. Almost no customer today will ever get to see a display kitchen in their door style and finish because there are just too many possibilities. And the design of each kitchen is unique anyway.
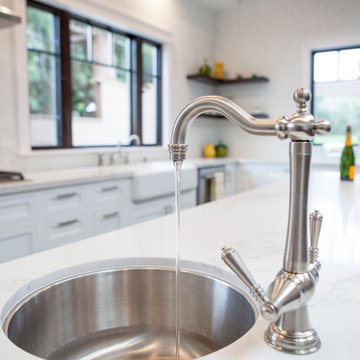
Transitional kitchen featuring:
Open floorplan,
Exposed beams,
Statuario Maximus engineered quartz by Caesarstone,
Walnut Floating Shelves and Bar Top,
Hickory Plank Wood Flooring,
Large Island with bar sink,
Farmhouse sink by Kohler,
Brizo faucets,
White and green shaker style cabinetry,
Two-Toned windows,
Cook-top,
Pot filler,
Pantry,
Restoration Hardware LED light fixture,
Pendant lighting,
Wood bar stools,
Photo by: Kim Rodgers Photography
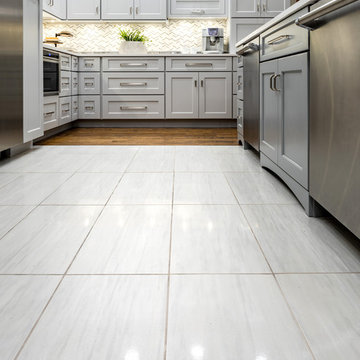
This creative transitional space was transformed from a very dated layout that did not function well for our homeowners - who enjoy cooking for both their family and friends. They found themselves cooking on a 30" by 36" tiny island in an area that had much more potential. A completely new floor plan was in order. An unnecessary hallway was removed to create additional space and a new traffic pattern. New doorways were created for access from the garage and to the laundry. Just a couple of highlights in this all Thermador appliance professional kitchen are the 10 ft island with two dishwashers (also note the heated tile area on the functional side of the island), double floor to ceiling pull-out pantries flanking the refrigerator, stylish soffited area at the range complete with burnished steel, niches and shelving for storage. Contemporary organic pendants add another unique texture to this beautiful, welcoming, one of a kind kitchen! Photos by David Cobb Photography.
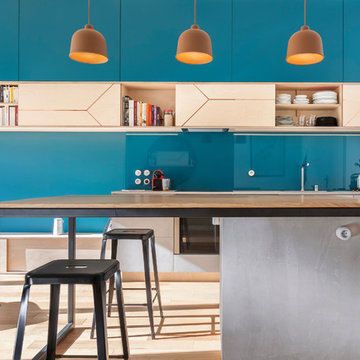
Pascal Otlinghaus
Offene, Zweizeilige, Mittelgroße Moderne Küche mit Waschbecken, Kassettenfronten, hellen Holzschränken, Betonarbeitsplatte, Glasrückwand, Elektrogeräten mit Frontblende, hellem Holzboden, Kücheninsel, Küchenrückwand in Blau und grauer Arbeitsplatte in Paris
Offene, Zweizeilige, Mittelgroße Moderne Küche mit Waschbecken, Kassettenfronten, hellen Holzschränken, Betonarbeitsplatte, Glasrückwand, Elektrogeräten mit Frontblende, hellem Holzboden, Kücheninsel, Küchenrückwand in Blau und grauer Arbeitsplatte in Paris
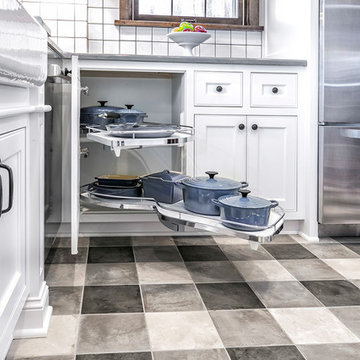
A designers take on a checker board floor; create a gingham pattern using 3 colored tiles. This image shows full use of the blind corner cabinet using a special interior shelving system that fully pulls out for ease of use in reaching pots and pans easily. Interior Design and material selections by Sarah Bernardy Design, LLC Contractor: Purcell Quality, Inc. Photographer: Steve Voegeli of Steven Voegeli Photography

Große Klassische Wohnküche in L-Form mit Unterbauwaschbecken, Schrankfronten im Shaker-Stil, Quarzwerkstein-Arbeitsplatte, Küchenrückwand in Weiß, Rückwand aus Porzellanfliesen, Küchengeräten aus Edelstahl, zwei Kücheninseln, hellen Holzschränken, hellem Holzboden und beigem Boden in Salt Lake City
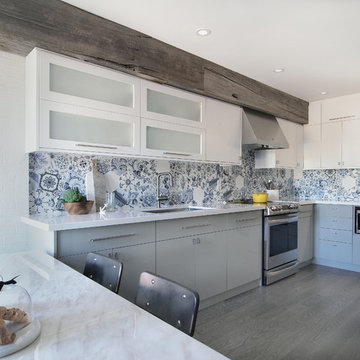
A bright, industrial chic kitchen. Accented with wood beam, white brick walls. The Lisboa patchwork hexatile highlighted the backsplash. Frosted glass horizontal upper cabinets added a modern touch.
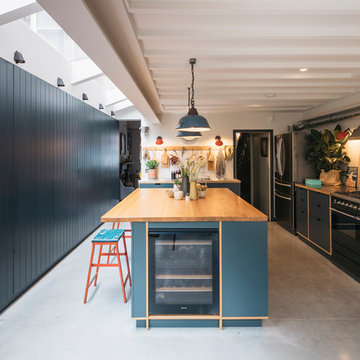
Kitchen space.
Photograph © Tim Crocker
Mittelgroße, Einzeilige Moderne Küche mit integriertem Waschbecken, flächenbündigen Schrankfronten, blauen Schränken, Arbeitsplatte aus Holz, Küchenrückwand in Beige, Rückwand aus Porzellanfliesen, Elektrogeräten mit Frontblende, Betonboden, Kücheninsel und grauem Boden in London
Mittelgroße, Einzeilige Moderne Küche mit integriertem Waschbecken, flächenbündigen Schrankfronten, blauen Schränken, Arbeitsplatte aus Holz, Küchenrückwand in Beige, Rückwand aus Porzellanfliesen, Elektrogeräten mit Frontblende, Betonboden, Kücheninsel und grauem Boden in London
Küchen mit Glasrückwand und Rückwand aus Porzellanfliesen Ideen und Design
7
