Küchen mit Glasrückwand und weißen Elektrogeräten Ideen und Design
Suche verfeinern:
Budget
Sortieren nach:Heute beliebt
201 – 220 von 1.582 Fotos
1 von 3
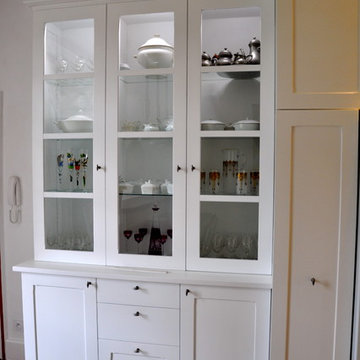
Camille Espigat
Moderne Küche mit integriertem Waschbecken, Kassettenfronten, hellen Holzschränken, Granit-Arbeitsplatte, Küchenrückwand in Rot, Glasrückwand, weißen Elektrogeräten, Terrakottaboden und Kücheninsel in Toulouse
Moderne Küche mit integriertem Waschbecken, Kassettenfronten, hellen Holzschränken, Granit-Arbeitsplatte, Küchenrückwand in Rot, Glasrückwand, weißen Elektrogeräten, Terrakottaboden und Kücheninsel in Toulouse
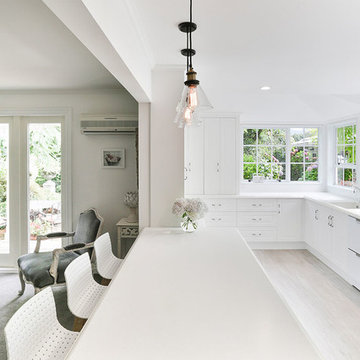
Fluted posts at the end of the breakfast bar, and 'Ogee' profile on the acrylic benchtop demonstrate the attention to detail that has gone into the design and creation of this kitchen.
Jamie Cobel
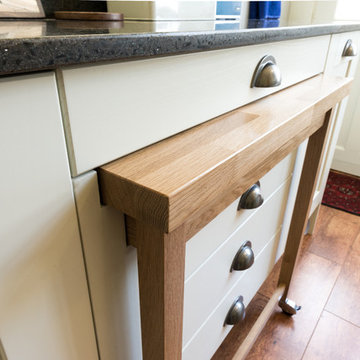
Nina Petchey, Bells and Bows Photography
Geschlossene, Mittelgroße Klassische Küche ohne Insel in U-Form mit Landhausspüle, Schrankfronten im Shaker-Stil, weißen Schränken, Arbeitsplatte aus Recyclingglas, Küchenrückwand in Weiß, Glasrückwand, weißen Elektrogeräten und braunem Holzboden in Sonstige
Geschlossene, Mittelgroße Klassische Küche ohne Insel in U-Form mit Landhausspüle, Schrankfronten im Shaker-Stil, weißen Schränken, Arbeitsplatte aus Recyclingglas, Küchenrückwand in Weiß, Glasrückwand, weißen Elektrogeräten und braunem Holzboden in Sonstige
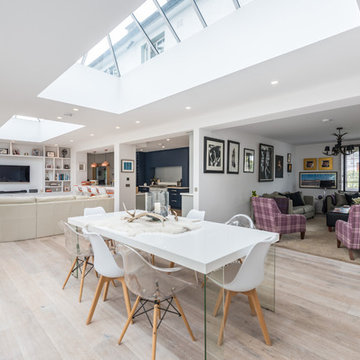
A new extension to a traditional stone built property which would provide light through double bi-fold doors and roof cupolas needed a kitchen which would be accessible as part of a kitchen/diner/comfy seating space but, be completely functional for the family with good sized appliances and storage.
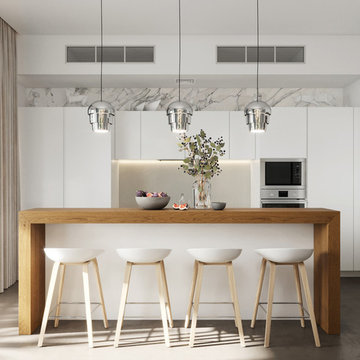
Einzeilige, Mittelgroße Maritime Wohnküche mit Doppelwaschbecken, flächenbündigen Schrankfronten, weißen Schränken, Marmor-Arbeitsplatte, Küchenrückwand in Weiß, Glasrückwand, weißen Elektrogeräten, Betonboden, Kücheninsel, grauem Boden und weißer Arbeitsplatte in Sonstige
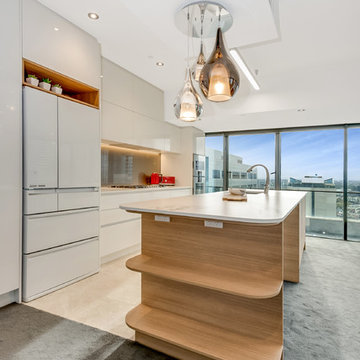
KBDI Designer Award Small Kitchen Finalist 2016
For this project, our designer was provided with a brief to open the kitchen
onto the living area and reinvent the space to better accommodate the homeowners’ needs and lifestyle.
With Dulux ‘Natural White’ walls and natural stone travertine tiled flooring, the 13m² space blends harmoniously with the apartment’s contemporary style. Warmer materials interspersed throughout the kitchen beautifully balance the
doors, panels and kickboards, which have a glossy finish achieved with a Polytec vinyl-wrap finish in ‘Classic White’.
To maximise the length of the island bench, we relocated the refrigerator and removed the wall in which it had originally been housed. With more bench space for food preparation, the new layout functions supremely for a couple who greatly enjoys cooking as well as entertaining guests.
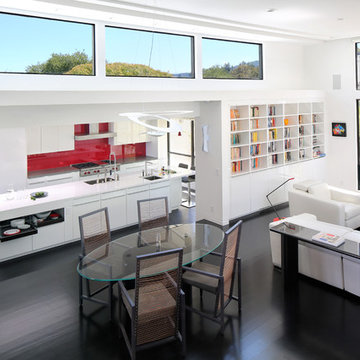
Bernard Andre Photography
Große Moderne Wohnküche mit Unterbauwaschbecken, flächenbündigen Schrankfronten, weißen Schränken, Quarzwerkstein-Arbeitsplatte, Küchenrückwand in Rot, Glasrückwand, weißen Elektrogeräten, Porzellan-Bodenfliesen und Kücheninsel in San Francisco
Große Moderne Wohnküche mit Unterbauwaschbecken, flächenbündigen Schrankfronten, weißen Schränken, Quarzwerkstein-Arbeitsplatte, Küchenrückwand in Rot, Glasrückwand, weißen Elektrogeräten, Porzellan-Bodenfliesen und Kücheninsel in San Francisco
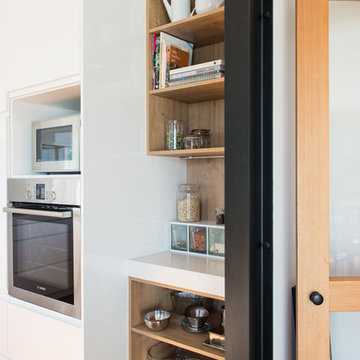
WINNER of the 2015 New Zealand / German kitchen design awards!
Independently judged by a Nobilia - this stunning kitchen was awarded the highest accolade for the 2015 Awards.
The client brief was clean and clear - Scandinavian style.
The greatest challenge was the exposed beam, which has been beautifully painted to frame the entire kitchen and draws the eye.
The large peninsula allows the kitchen to entertain friends and family, and the extensive use of hardware, discreetly concealed, allows for ample storage space!
The high gloss lacquer complements the Oak style doors and exposed shelving.
An absolutely stunning kitchen.
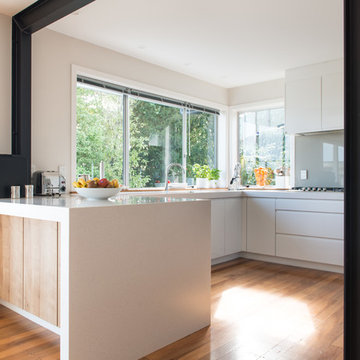
WINNER of the 2015 New Zealand / German kitchen design awards!
Independently judged by a Nobilia - this stunning kitchen was awarded the highest accolade for the 2015 Awards.
The client brief was clean and clear - Scandinavian style.
The greatest challenge was the exposed beam, which has been beautifully painted to frame the entire kitchen and draws the eye.
The large peninsula allows the kitchen to entertain friends and family, and the extensive use of hardware, discreetly concealed, allows for ample storage space!
The high gloss lacquer complements the Oak style doors and exposed shelving.
An absolutely stunning kitchen.
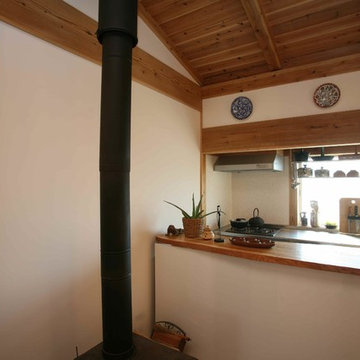
南向きのキッチンと建て主手作りのカウンター
Offene, Einzeilige, Kleine Moderne Küche mit Kupfer-Arbeitsplatte, Küchenrückwand in Weiß, Glasrückwand, weißen Elektrogeräten, braunem Holzboden, braunem Boden und brauner Arbeitsplatte in Sonstige
Offene, Einzeilige, Kleine Moderne Küche mit Kupfer-Arbeitsplatte, Küchenrückwand in Weiß, Glasrückwand, weißen Elektrogeräten, braunem Holzboden, braunem Boden und brauner Arbeitsplatte in Sonstige
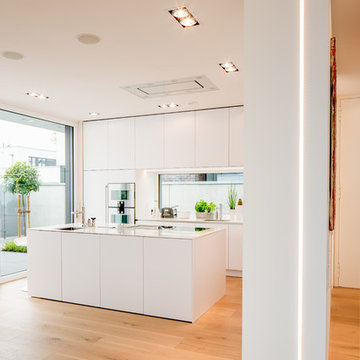
Fotos: Julia Vogel, Köln
Offene, Zweizeilige, Große Moderne grifflose Küche mit Unterbauwaschbecken, flächenbündigen Schrankfronten, weißen Schränken, Mineralwerkstoff-Arbeitsplatte, Küchenrückwand in Weiß, Glasrückwand, weißen Elektrogeräten, braunem Holzboden, Kücheninsel, braunem Boden und weißer Arbeitsplatte in Düsseldorf
Offene, Zweizeilige, Große Moderne grifflose Küche mit Unterbauwaschbecken, flächenbündigen Schrankfronten, weißen Schränken, Mineralwerkstoff-Arbeitsplatte, Küchenrückwand in Weiß, Glasrückwand, weißen Elektrogeräten, braunem Holzboden, Kücheninsel, braunem Boden und weißer Arbeitsplatte in Düsseldorf
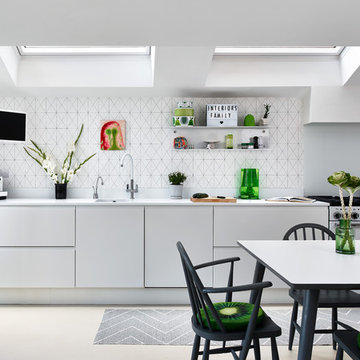
One of the most common domestic building projects usually for a new kitchen can give a home a new lease of life, dramatically improving the living space, bringing it perfectly up to date for contemporary living. However good spatial planning is essential to get it right. The flow, layout and light require very careful consideration to create an aesthetically pleasing space.
.
Here is an image of a completed side return extension with the “the Holy Grail!” ie a generous kitchen, space for a large dining table, and a sofa/tv area. The side return extension of this terrace was just 1.5 meters wide but we managed to fit everything in creating a contemporary, stylish practical family friendly kitchen and open plan living area.
Photo by Adam Carter
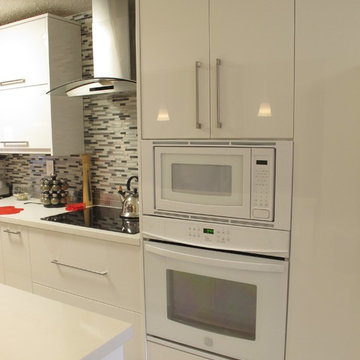
pictures by Arianne Mihalka
Zweizeilige, Mittelgroße Moderne Wohnküche mit Doppelwaschbecken, flächenbündigen Schrankfronten, weißen Schränken, Quarzwerkstein-Arbeitsplatte, bunter Rückwand, Glasrückwand, weißen Elektrogeräten, Porzellan-Bodenfliesen und Halbinsel in Miami
Zweizeilige, Mittelgroße Moderne Wohnküche mit Doppelwaschbecken, flächenbündigen Schrankfronten, weißen Schränken, Quarzwerkstein-Arbeitsplatte, bunter Rückwand, Glasrückwand, weißen Elektrogeräten, Porzellan-Bodenfliesen und Halbinsel in Miami
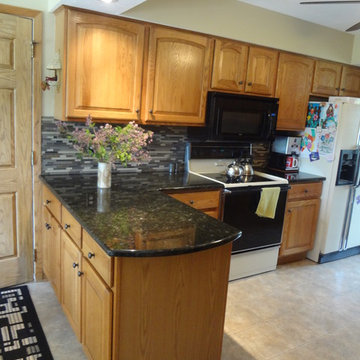
Choosing the dark Verde Peacock granite with hints on gold really helped make the existing oak cabinetry feel richer. The client also wanted to add to dimension and color, which is why we chose this Glass & Slate mosiac from Glazzio.
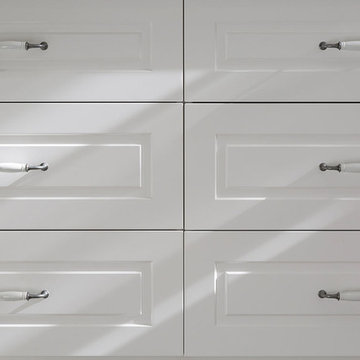
The classic country kitchen look on cabinets with recessed panels and detailed handles
Jamie Cobel
Mittelgroße Landhausstil Wohnküche ohne Insel in U-Form mit Unterbauwaschbecken, Schrankfronten mit vertiefter Füllung, weißen Schränken, Mineralwerkstoff-Arbeitsplatte, Küchenrückwand in Weiß, Glasrückwand, weißen Elektrogeräten, Vinylboden, braunem Boden und weißer Arbeitsplatte in Sonstige
Mittelgroße Landhausstil Wohnküche ohne Insel in U-Form mit Unterbauwaschbecken, Schrankfronten mit vertiefter Füllung, weißen Schränken, Mineralwerkstoff-Arbeitsplatte, Küchenrückwand in Weiß, Glasrückwand, weißen Elektrogeräten, Vinylboden, braunem Boden und weißer Arbeitsplatte in Sonstige
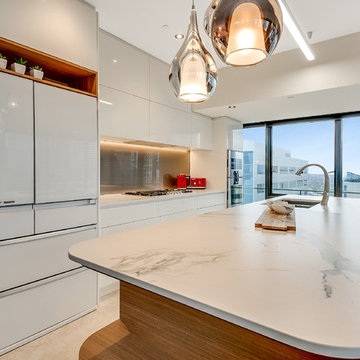
KBDI Designer Award Small Kitchen Finalist 2016
For this project, our designer was provided with a brief to open the kitchen
onto the living area and reinvent the space to better accommodate the homeowners’ needs and lifestyle.
With Dulux ‘Natural White’ walls and natural stone travertine tiled flooring, the 13m² space blends harmoniously with the apartment’s contemporary style. Warmer materials interspersed throughout the kitchen beautifully balance the
doors, panels and kickboards, which have a glossy finish achieved with a Polytec vinyl-wrap finish in ‘Classic White’.
To maximise the length of the island bench, we relocated the refrigerator and removed the wall in which it had originally been housed. With more bench space for food preparation, the new layout functions supremely for a couple who greatly enjoys cooking as well as entertaining guests.
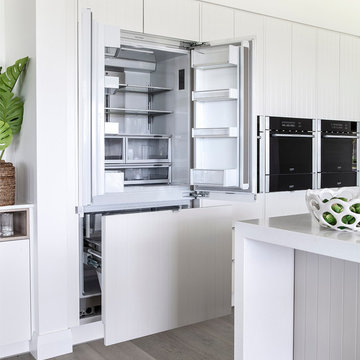
Zweizeilige, Große Maritime Küche mit Vorratsschrank, Einbauwaschbecken, Schrankfronten im Shaker-Stil, weißen Schränken, Mineralwerkstoff-Arbeitsplatte, Glasrückwand, weißen Elektrogeräten, Zementfliesen für Boden, zwei Kücheninseln, grauem Boden und weißer Arbeitsplatte in Sydney
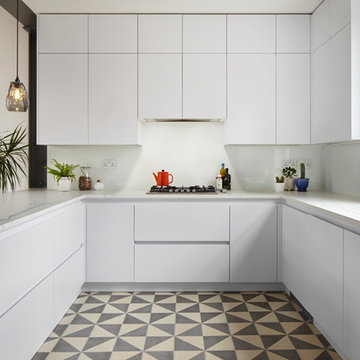
Jack Hobhouse
Große Moderne Wohnküche in U-Form mit Doppelwaschbecken, flächenbündigen Schrankfronten, weißen Schränken, Mineralwerkstoff-Arbeitsplatte, Küchenrückwand in Weiß, Glasrückwand, weißen Elektrogeräten, Betonboden und Halbinsel in London
Große Moderne Wohnküche in U-Form mit Doppelwaschbecken, flächenbündigen Schrankfronten, weißen Schränken, Mineralwerkstoff-Arbeitsplatte, Küchenrückwand in Weiß, Glasrückwand, weißen Elektrogeräten, Betonboden und Halbinsel in London
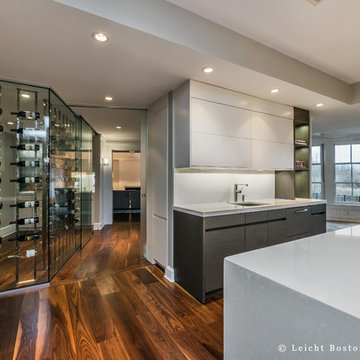
Geräumige Moderne Küche in U-Form mit Vorratsschrank, Unterbauwaschbecken, flächenbündigen Schrankfronten, dunklen Holzschränken, Quarzwerkstein-Arbeitsplatte, Küchenrückwand in Weiß, Glasrückwand, weißen Elektrogeräten, dunklem Holzboden und Kücheninsel in Boston
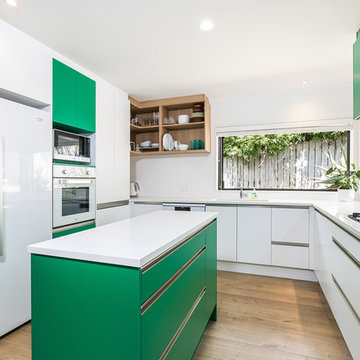
Mittelgroße Moderne Wohnküche in U-Form mit Unterbauwaschbecken, flächenbündigen Schrankfronten, weißen Schränken, Quarzwerkstein-Arbeitsplatte, Küchenrückwand in Weiß, Glasrückwand, weißen Elektrogeräten, Kücheninsel, braunem Boden, braunem Holzboden und weißer Arbeitsplatte in Auckland
Küchen mit Glasrückwand und weißen Elektrogeräten Ideen und Design
11