Küchen mit Granit-Arbeitsplatte Ideen und Design
Suche verfeinern:
Budget
Sortieren nach:Heute beliebt
1 – 20 von 57 Fotos
1 von 5
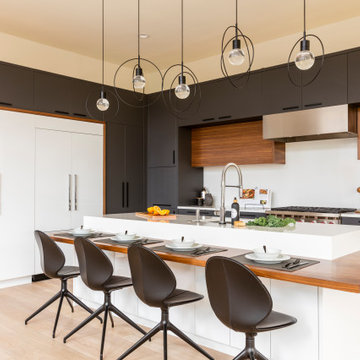
Moderne Küche in L-Form mit flächenbündigen Schrankfronten, Granit-Arbeitsplatte, Küchenrückwand in Weiß, Rückwand aus Stein, Elektrogeräten mit Frontblende, hellem Holzboden, weißer Arbeitsplatte, Kücheninsel und beigem Boden in Seattle
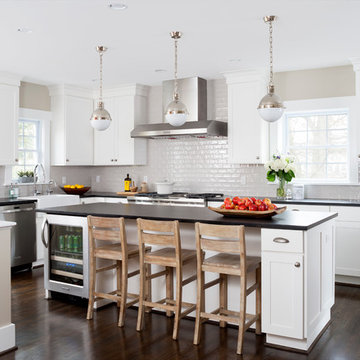
Stacy Zarin Goldberg
Mittelgroße Klassische Wohnküche in L-Form mit Landhausspüle, Schrankfronten im Shaker-Stil, Granit-Arbeitsplatte, Rückwand aus Metrofliesen, Küchengeräten aus Edelstahl, dunklem Holzboden, Kücheninsel und Küchenrückwand in Beige in Washington, D.C.
Mittelgroße Klassische Wohnküche in L-Form mit Landhausspüle, Schrankfronten im Shaker-Stil, Granit-Arbeitsplatte, Rückwand aus Metrofliesen, Küchengeräten aus Edelstahl, dunklem Holzboden, Kücheninsel und Küchenrückwand in Beige in Washington, D.C.
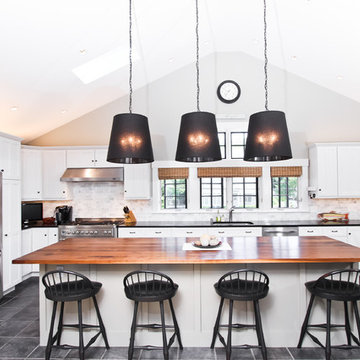
A beach house kitchen with an open concept, modern lighting, stainless appliances and a large wood island.
Große Klassische Wohnküche in U-Form mit Unterbauwaschbecken, Granit-Arbeitsplatte, Rückwand aus Steinfliesen, Küchengeräten aus Edelstahl, Schieferboden, Kücheninsel, Schrankfronten im Shaker-Stil, bunter Rückwand und grauem Boden in Boston
Große Klassische Wohnküche in U-Form mit Unterbauwaschbecken, Granit-Arbeitsplatte, Rückwand aus Steinfliesen, Küchengeräten aus Edelstahl, Schieferboden, Kücheninsel, Schrankfronten im Shaker-Stil, bunter Rückwand und grauem Boden in Boston
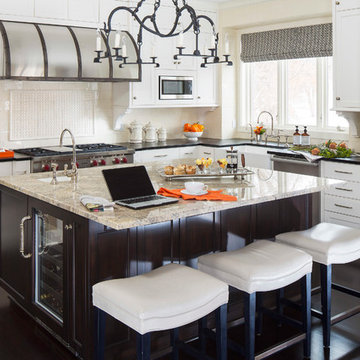
Martha O'Hara Interiors, Interior Design & Photo Styling | Troy Thies, Photography | TreHus Architects + Interior Designers + Builders, Remodeler
Please Note: All “related,” “similar,” and “sponsored” products tagged or listed by Houzz are not actual products pictured. They have not been approved by Martha O’Hara Interiors nor any of the professionals credited. For information about our work, please contact design@oharainteriors.com.
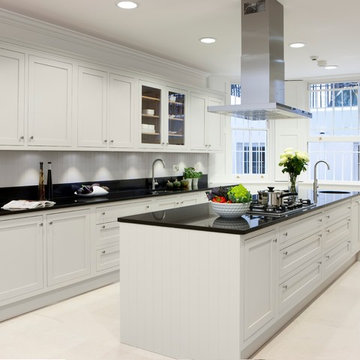
Geschlossene, Mittelgroße Klassische Küche mit Schrankfronten im Shaker-Stil, Granit-Arbeitsplatte, Küchenrückwand in Weiß, Küchengeräten aus Edelstahl und Kücheninsel in London
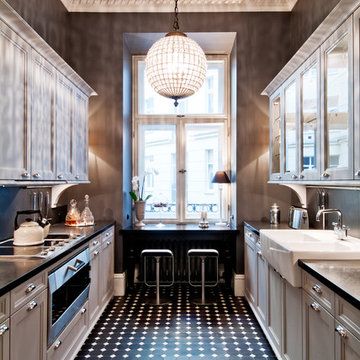
Photo: Sara Niedzwiecka
Zweizeilige, Geschlossene Klassische Küche mit Landhausspüle, Glasfronten, Küchengeräten aus Edelstahl, Granit-Arbeitsplatte und Küchenrückwand in Schwarz in New York
Zweizeilige, Geschlossene Klassische Küche mit Landhausspüle, Glasfronten, Küchengeräten aus Edelstahl, Granit-Arbeitsplatte und Küchenrückwand in Schwarz in New York
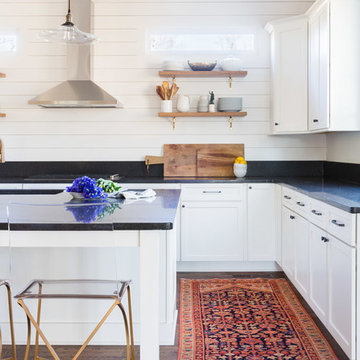
This bright and open kitchen features lots of storage. The open reclaimed wood shelving provides interest against the shiplap-clad walls and ceiling.
Photo © Alyssa Rosenheck 2016
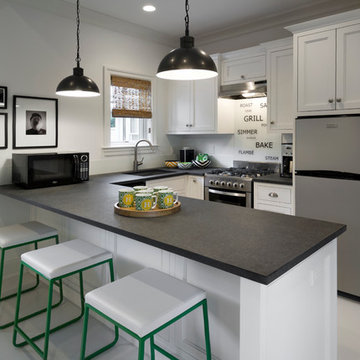
Kleine Klassische Wohnküche in U-Form mit Unterbauwaschbecken, Schrankfronten mit vertiefter Füllung, Küchengeräten aus Edelstahl, Halbinsel, Granit-Arbeitsplatte, Küchenrückwand in Weiß, Glasrückwand und gebeiztem Holzboden in New York
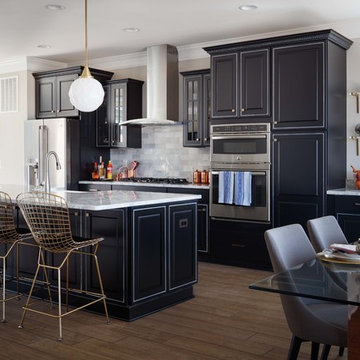
Klassische Wohnküche mit profilierten Schrankfronten, Küchenrückwand in Grau, Küchengeräten aus Edelstahl, hellem Holzboden, Kücheninsel, Granit-Arbeitsplatte und Rückwand aus Marmor in Sonstige
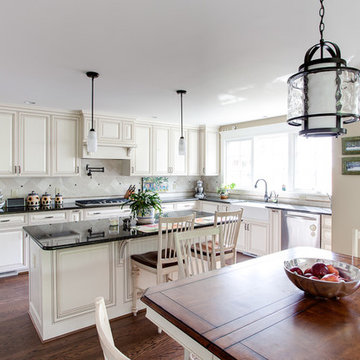
I don't know how architects in the 50's expected families to function in the kitchen, maybe they figured if the space was cramped enough, everyone would stay out of dear old Mom's way, or maybe most of the designers back then were fresh off submarine duty.
The original kitchen in this ranch was not much wider than a hallway and about ten feet long. This kitchen face-lift was really the addition of one since the original only had enough space for an oven, sink and refrigerator.
The clients wanted a farm style look with eat-in space and gourmet functionality. We created both an addition and bump-out to accomplish their goals.
Photo courtesy Andrea Hubbell
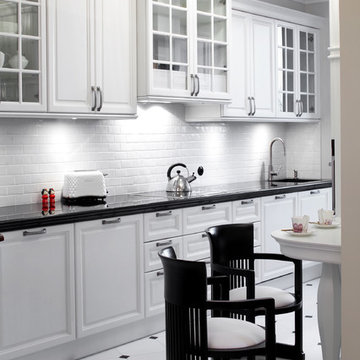
Zweizeilige Klassische Wohnküche mit Unterbauwaschbecken, Glasfronten, Granit-Arbeitsplatte, Küchenrückwand in Weiß, Rückwand aus Porzellanfliesen, Küchengeräten aus Edelstahl und weißem Boden in Sonstige
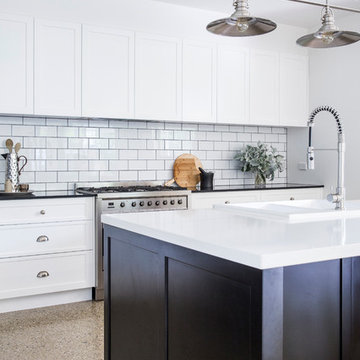
A simple shaker profile was used to add personality to a kitchen that combines the character of the old home, and the modern living of the new. Two toned cabinetry and benchtops highlight the subway tile splashback.
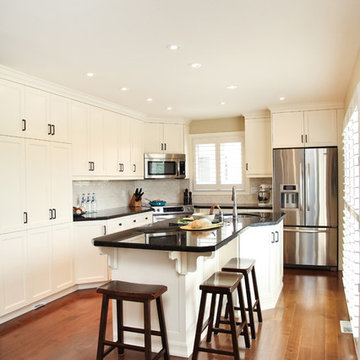
Black and white kitchen delight.
A wide view of the kitchen showing the pantry, angled corner and the generous, well-placed island.
Große Klassische Wohnküche in L-Form mit Doppelwaschbecken, Schrankfronten mit vertiefter Füllung, Küchenrückwand in Weiß, Küchengeräten aus Edelstahl, Granit-Arbeitsplatte, Rückwand aus Steinfliesen, braunem Holzboden und Kücheninsel in Toronto
Große Klassische Wohnküche in L-Form mit Doppelwaschbecken, Schrankfronten mit vertiefter Füllung, Küchenrückwand in Weiß, Küchengeräten aus Edelstahl, Granit-Arbeitsplatte, Rückwand aus Steinfliesen, braunem Holzboden und Kücheninsel in Toronto

This lovely home sits in one of the most pristine and preserved places in the country - Palmetto Bluff, in Bluffton, SC. The natural beauty and richness of this area create an exceptional place to call home or to visit. The house lies along the river and fits in perfectly with its surroundings.
4,000 square feet - four bedrooms, four and one-half baths
All photos taken by Rachael Boling Photography
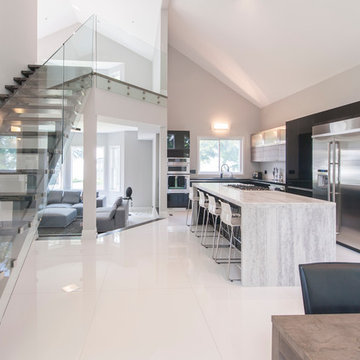
Teagan Workman of Workman Photography
Geräumige, Offene Moderne Küche in L-Form mit Kücheninsel, flächenbündigen Schrankfronten, Granit-Arbeitsplatte, Küchengeräten aus Edelstahl und Keramikboden in Toronto
Geräumige, Offene Moderne Küche in L-Form mit Kücheninsel, flächenbündigen Schrankfronten, Granit-Arbeitsplatte, Küchengeräten aus Edelstahl und Keramikboden in Toronto

Featuring white painted cabinetry for the perimteter of the space and dark stained island for a contrast, the green backsplash tiles and subtle green countertops add personality to the space.
Learn more about the Normandy Remodeling Designer, Vince Weber, who created this kitchen and room addition: http://www.normandyremodeling.com/designers/vince-weber/
To learn more about this award-winning Normandy Remodeling Kitchen, click here: http://www.normandyremodeling.com/blog/2-time-award-winning-kitchen-in-wilmette
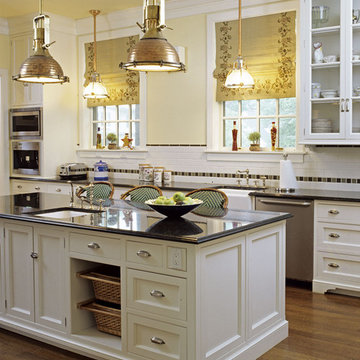
photo by Gridley & Graves
Geschlossene, Mittelgroße Klassische Küche in U-Form mit Küchengeräten aus Edelstahl, Landhausspüle, Granit-Arbeitsplatte, Schrankfronten mit vertiefter Füllung, Küchenrückwand in Weiß, Rückwand aus Metrofliesen, Kücheninsel und braunem Holzboden in Santa Barbara
Geschlossene, Mittelgroße Klassische Küche in U-Form mit Küchengeräten aus Edelstahl, Landhausspüle, Granit-Arbeitsplatte, Schrankfronten mit vertiefter Füllung, Küchenrückwand in Weiß, Rückwand aus Metrofliesen, Kücheninsel und braunem Holzboden in Santa Barbara
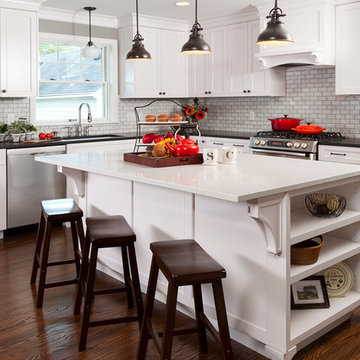
Building Design, Plans (in collaboration with Orfield Drafting), and Interior Finishes by: Fluidesign Studio I Builder & Creative Collaborator : Anchor Builders I Photographer: sethbennphoto.com
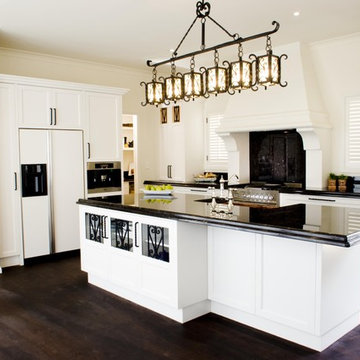
Mediterrane Küche mit Landhausspüle, Schrankfronten mit vertiefter Füllung, Granit-Arbeitsplatte und weißen Elektrogeräten in Los Angeles
Küchen mit Granit-Arbeitsplatte Ideen und Design
1
