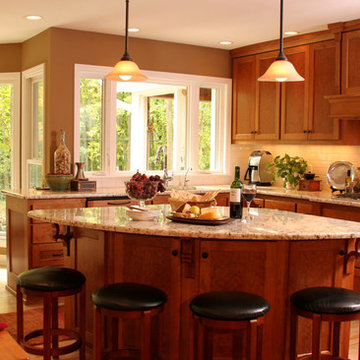Küchen mit Granit-Arbeitsplatte Ideen und Design
Suche verfeinern:
Budget
Sortieren nach:Heute beliebt
141 – 160 von 72.032 Fotos
1 von 5

Geschlossene, Große Mediterrane Küchenbar in L-Form mit Glasfronten, Einbauwaschbecken, dunklen Holzschränken, Granit-Arbeitsplatte, Küchenrückwand in Beige, Rückwand aus Keramikfliesen, Küchengeräten aus Edelstahl, Keramikboden, Kücheninsel und beigem Boden in Austin

This home in the Portland hills was stuck in the 70's with cedar paneling and almond laminate cabinets with oak details. (See Before photos) The space had wonderful potential with a high vaulted ceiling that was covered by a low ceiling in the kitchen and dining room. Walls closed in the kitchen. The remodel began with removal of the ceiling and the wall between the kitchen and the dining room. Hardwood flooring was extended into the kitchen. Shaker cabinets with contemporary hardware, modern pendants and clean-lined backsplash tile make this kitchen fit the transitional style the owners wanted. Now, the light and backdrop of beautiful trees are enjoyed from every room.

Grand architecturally detailed stone family home. Each interior uniquely customized.
Architect: Mike Sharrett of Sharrett Design
Interior Designer: Laura Ramsey Engler of Ramsey Engler, Ltd.

Rustic kitchen cabinets with green Viking appliances. Cabinets were built by Fedewa Custom Works. Warm, sunset colors make this kitchen very inviting. Steamboat Springs, Colorado. The cabinets are knotty alder wood, with a stain and glaze we developed here in our shop.

Kitchen Stove Area, with open cabinets below the gas stove top and beautiful stainless steel tile back splash from Mohawk.
Klassische Küche mit Granit-Arbeitsplatte, Küchenrückwand in Metallic und Rückwand aus Metallfliesen in Jacksonville
Klassische Küche mit Granit-Arbeitsplatte, Küchenrückwand in Metallic und Rückwand aus Metallfliesen in Jacksonville
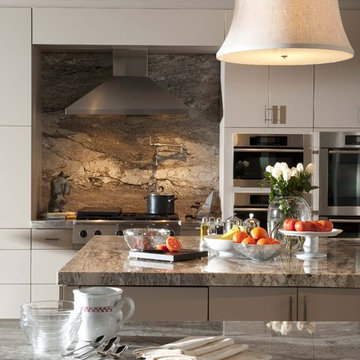
Geräumige Klassische Küche mit Küchengeräten aus Edelstahl, flächenbündigen Schrankfronten, weißen Schränken, Granit-Arbeitsplatte, Küchenrückwand in Braun, Kücheninsel und Rückwand aus Marmor in Orlando
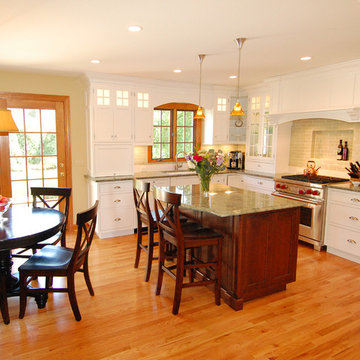
The white painted cabinets provide a crisp, timeless look, while the rich stained island provides a welcome contrast to the space. With cabinet heights all the way to the ceiling, these homeowners are provided with additional storage space that visually makes the room feel taller. To read more about this award-winning Normandy Remodeling Kitchen, click here: http://www.normandyremodeling.com/blog/showpiece-kitchen-becomes-award-winning-kitchen
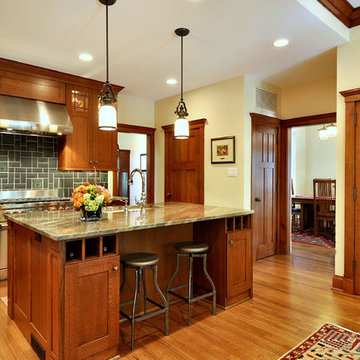
Remodel in historical Munger Place, this house is a Craftsman Style Reproduction built in the 1980's. The Kitchen and Study were remodeled to be more in keeping with the Craftsman style originally intended for home.
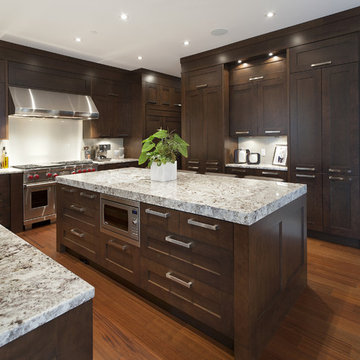
Cabinetry: Old World Kitchens
(oldworldkitchens.com)
Photography: Bob Young
(bobyoungphoto.com)
Klassische Küche in U-Form mit Küchengeräten aus Edelstahl, dunklen Holzschränken, Granit-Arbeitsplatte, Küchenrückwand in Weiß und weißer Arbeitsplatte in Vancouver
Klassische Küche in U-Form mit Küchengeräten aus Edelstahl, dunklen Holzschränken, Granit-Arbeitsplatte, Küchenrückwand in Weiß und weißer Arbeitsplatte in Vancouver
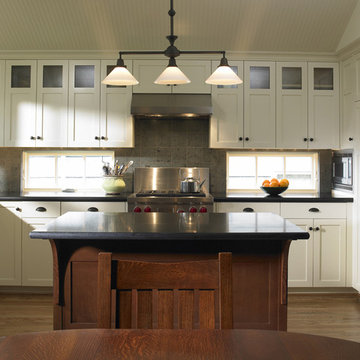
Shaker-style kitchen with Stickley inspired island. Limestone backsplash and honed granite countertops.
photo credit - Patrick Barta Photography
Klassische Küche in L-Form mit Küchengeräten aus Edelstahl, Granit-Arbeitsplatte und Kalk-Rückwand in Seattle
Klassische Küche in L-Form mit Küchengeräten aus Edelstahl, Granit-Arbeitsplatte und Kalk-Rückwand in Seattle
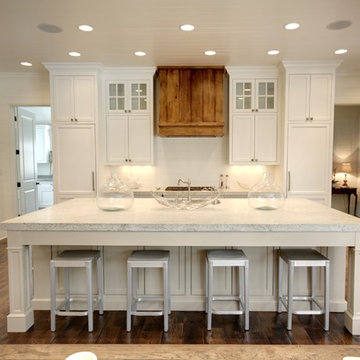
Photo by Rodolfo Castro
Klassische Küche mit Granit-Arbeitsplatte und weißen Schränken in Atlanta
Klassische Küche mit Granit-Arbeitsplatte und weißen Schränken in Atlanta
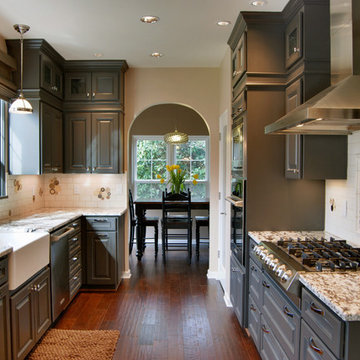
Zweizeilige, Geschlossene Klassische Küche mit Waschbecken, Küchengeräten aus Edelstahl, profilierten Schrankfronten, grauen Schränken, Granit-Arbeitsplatte, bunter Rückwand und Rückwand aus Keramikfliesen in Sonstige
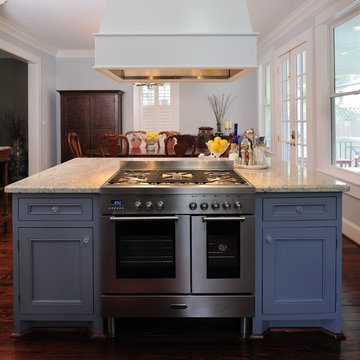
Read more about this remodel at the link above. Email me at carla@carlaaston.com to receive access to the list of paint colors used on this project. Title your email: "Heights Project Paint Colors".

Traditional Kitchen
Mittelgroße Klassische Wohnküche in U-Form mit Granit-Arbeitsplatte, profilierten Schrankfronten, beigen Schränken, Rückwand aus Travertin, Unterbauwaschbecken, Küchenrückwand in Beige, weißen Elektrogeräten, Travertin, Kücheninsel, beigem Boden und beiger Arbeitsplatte in Atlanta
Mittelgroße Klassische Wohnküche in U-Form mit Granit-Arbeitsplatte, profilierten Schrankfronten, beigen Schränken, Rückwand aus Travertin, Unterbauwaschbecken, Küchenrückwand in Beige, weißen Elektrogeräten, Travertin, Kücheninsel, beigem Boden und beiger Arbeitsplatte in Atlanta
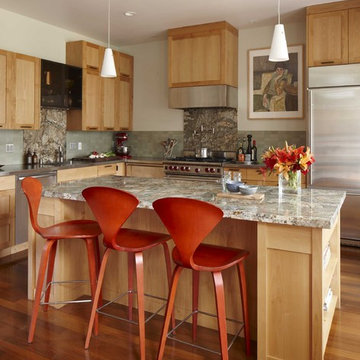
Klassische Küche in L-Form mit Küchengeräten aus Edelstahl, Granit-Arbeitsplatte, Schrankfronten im Shaker-Stil und hellen Holzschränken in San Francisco

The decision to remodel your kitchen isn't one to take lightly. But, if you really don't enjoy spending time there, it may be time for a change. That was the situation facing the owners of this remodeled kitchen, says interior designer Vernon Applegate.
"The old kitchen was dismal," he says. "It was small, cramped and outdated, with low ceilings and a style that reminded me of the early ‘80s."
It was also some way from what the owners – a young couple – wanted. They were looking for a contemporary open-plan kitchen and family room where they could entertain guests and, in the future, keep an eye on their children. Two sinks, dishwashers and refrigerators were on their wish list, along with storage space for appliances and other equipment.
Applegate's first task was to open up and increase the space by demolishing some walls and raising the height of the ceiling.
"The house sits on a steep ravine. The original architect's plans for the house were missing, so we needed to be sure which walls were structural and which were decorative," he says.
With the walls removed and the ceiling height increased by 18 inches, the new kitchen is now three times the size of the original galley kitchen.
The main work area runs along the back of the kitchen, with an island providing additional workspace and a place for guests to linger.
A color palette of dark blues and reds was chosen for the walls and backsplashes. Black was used for the kitchen island top and back.
"Blue provides a sense of intimacy, and creates a contrast with the bright living and dining areas, which have lots of natural light coming through their large windows," he says. "Blue also works as a restful backdrop for anyone watching the large screen television in the kitchen."
A mottled red backsplash adds to the intimate tone and makes the walls seem to pop out, especially around the range hood, says Applegate. From the family room, the black of the kitchen island provides a visual break between the two spaces.
"I wanted to avoid people's eyes going straight to the cabinetry, so I extended the black countertop down to the back of the island to form a negative space and divide the two areas," he says.
"The kitchen is now the axis of the whole public space in the house. From there you can see the dining room, living room and family room, as well as views of the hills and the water beyond."
Cabinets : Custom rift sawn white oak, cerused dyed glaze
Countertops : Absolute black granite, polished
Flooring : Oak/driftwood grey from Gammapar
Bar stools : Techno with arms, walnut color
Lighting : Policelli
Backsplash : Red dragon marble
Sink : Stainless undermountby Blanco
Faucets : Grohe
Hot water system : InSinkErator
Oven : Jade
Cooktop : Independent Hoods, custom
Microwave : GE Monogram
Refrigerator : Jade
Dishwasher : Miele, Touchtronic anniversary Limited Edition
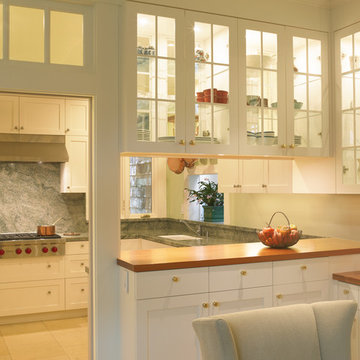
Photographer: John Sutton
Geschlossene Klassische Küche mit Glasfronten, weißen Schränken, Küchenrückwand in Grau, Rückwand aus Stein, Granit-Arbeitsplatte und Unterbauwaschbecken in San Francisco
Geschlossene Klassische Küche mit Glasfronten, weißen Schränken, Küchenrückwand in Grau, Rückwand aus Stein, Granit-Arbeitsplatte und Unterbauwaschbecken in San Francisco

DMD Photography
Featuring Dura Supreme Cabinetry
Offene, Große Rustikale Küche in L-Form mit Unterbauwaschbecken, profilierten Schrankfronten, hellbraunen Holzschränken, Granit-Arbeitsplatte, bunter Rückwand, Rückwand aus Stein, Elektrogeräten mit Frontblende, Betonboden und Kücheninsel in Sonstige
Offene, Große Rustikale Küche in L-Form mit Unterbauwaschbecken, profilierten Schrankfronten, hellbraunen Holzschränken, Granit-Arbeitsplatte, bunter Rückwand, Rückwand aus Stein, Elektrogeräten mit Frontblende, Betonboden und Kücheninsel in Sonstige
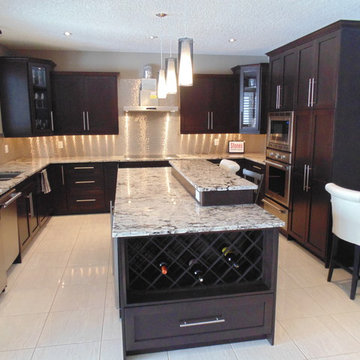
Zweizeilige, Mittelgroße Küche mit Granit-Arbeitsplatte, Doppelwaschbecken, dunklen Holzschränken, Küchenrückwand in Weiß, Rückwand aus Glasfliesen, Küchengeräten aus Edelstahl und Porzellan-Bodenfliesen in Toronto
Küchen mit Granit-Arbeitsplatte Ideen und Design
8
