Küchen mit Granit-Arbeitsplatte und Backsteinboden Ideen und Design
Suche verfeinern:
Budget
Sortieren nach:Heute beliebt
141 – 160 von 541 Fotos
1 von 3
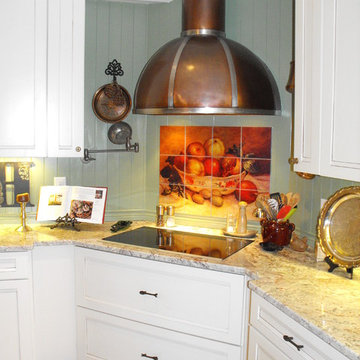
Mittelgroße Landhausstil Küche in U-Form mit weißen Schränken, Granit-Arbeitsplatte, Küchenrückwand in Grün, Backsteinboden, Schrankfronten mit vertiefter Füllung und Rückwand aus Porzellanfliesen in Austin
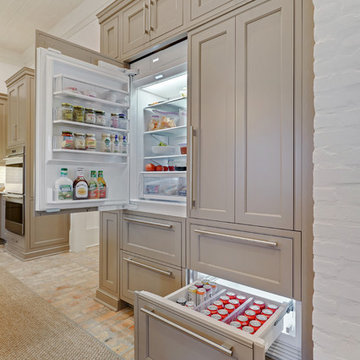
Kitchen: Brookhaven Coronado Door with Latte Opaque finish
For a busy family with three older children at home, comfortable living space and ultimate functionality was a must in their new home. Cabinets by Design developed a large L-shaped kitchen and breakfast room which overlooks the patio and pool to create a feeling of open space. Ample storage needs were answered through glass-front dining room cabinets, organizational office storage and file drawers, and a laundry room that is also ideal for gift wrapping and pet care. The large master bath exudes a relaxing, spa-like feel while the children’s baths provide lots of storage and roomy counter space.
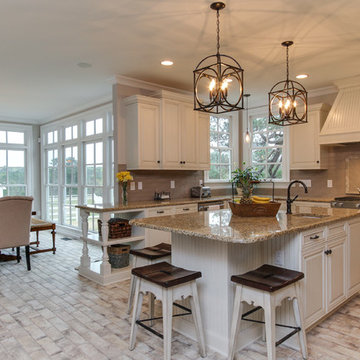
Tad Davis Photography
Große Landhausstil Wohnküche in U-Form mit Landhausspüle, Schrankfronten im Shaker-Stil, beigen Schränken, Granit-Arbeitsplatte, Küchenrückwand in Grau, Rückwand aus Keramikfliesen, Küchengeräten aus Edelstahl, Backsteinboden, Kücheninsel und weißem Boden in Raleigh
Große Landhausstil Wohnküche in U-Form mit Landhausspüle, Schrankfronten im Shaker-Stil, beigen Schränken, Granit-Arbeitsplatte, Küchenrückwand in Grau, Rückwand aus Keramikfliesen, Küchengeräten aus Edelstahl, Backsteinboden, Kücheninsel und weißem Boden in Raleigh
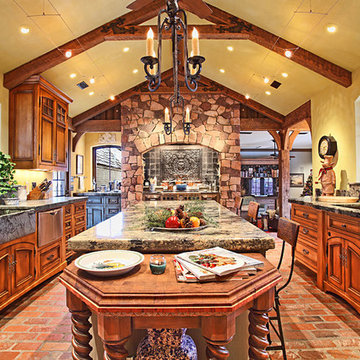
Our client was interested in expanding their current kitchen to create a large custom old world kitchen. For this project, spaces were demolished and reconfigured to give a larger more open kitchen. All cabinets and details were custom made by hand, including the cabinet pulls, hinges, metal brackets and pendent light over the island.
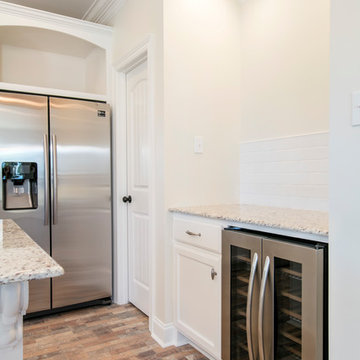
Große Landhausstil Wohnküche in L-Form mit Doppelwaschbecken, flächenbündigen Schrankfronten, weißen Schränken, Granit-Arbeitsplatte, Küchenrückwand in Weiß, Rückwand aus Metrofliesen, Küchengeräten aus Edelstahl, Backsteinboden, Kücheninsel, buntem Boden und weißer Arbeitsplatte in New Orleans
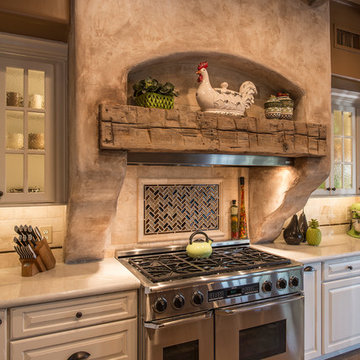
Geräumige Country Wohnküche in L-Form mit Landhausspüle, Glasfronten, weißen Schränken, Granit-Arbeitsplatte, Küchenrückwand in Beige, Rückwand aus Steinfliesen, Küchengeräten aus Edelstahl, Backsteinboden und Kücheninsel in Phoenix
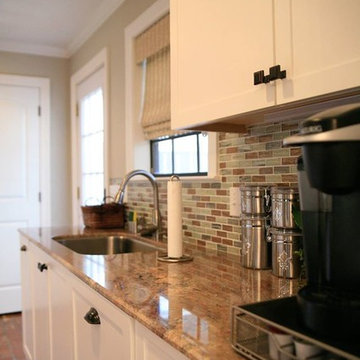
Große Klassische Wohnküche in L-Form mit Unterbauwaschbecken, Schrankfronten im Shaker-Stil, weißen Schränken, Granit-Arbeitsplatte, bunter Rückwand, Rückwand aus Glasfliesen, Küchengeräten aus Edelstahl, Backsteinboden und Kücheninsel in San Diego
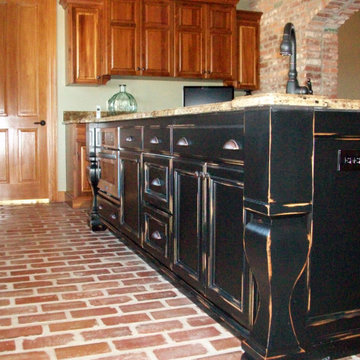
Sinker Cypress cabinets
Urige Küche mit profilierten Schrankfronten, Schränken im Used-Look, Granit-Arbeitsplatte, Backsteinboden, Kücheninsel, rotem Boden und bunter Arbeitsplatte in New Orleans
Urige Küche mit profilierten Schrankfronten, Schränken im Used-Look, Granit-Arbeitsplatte, Backsteinboden, Kücheninsel, rotem Boden und bunter Arbeitsplatte in New Orleans
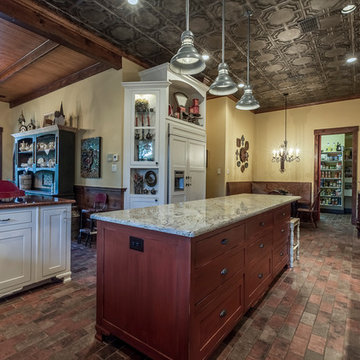
Offene, Große Urige Küche in L-Form mit Landhausspüle, Schrankfronten im Shaker-Stil, weißen Schränken, Granit-Arbeitsplatte, Küchenrückwand in Grau, Rückwand aus Steinfliesen, weißen Elektrogeräten, Backsteinboden und Kücheninsel in Dallas
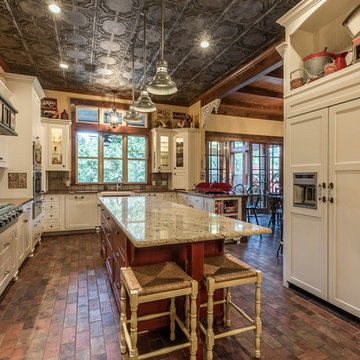
Offene, Große Urige Küche in L-Form mit Schrankfronten im Shaker-Stil, weißen Schränken, Granit-Arbeitsplatte, Küchenrückwand in Grau, Rückwand aus Steinfliesen, weißen Elektrogeräten, Backsteinboden und Kücheninsel in Dallas
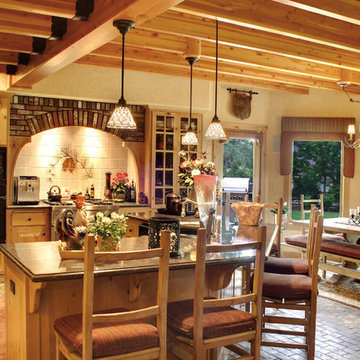
A large island with breakfast bar seating divides the kitchen and dining areas. The brick arch over the stove alcove repeats the color and texture of the brick floors. Custom tile backsplash over the stove features a pine cone motif. Photo by Junction Image Co.
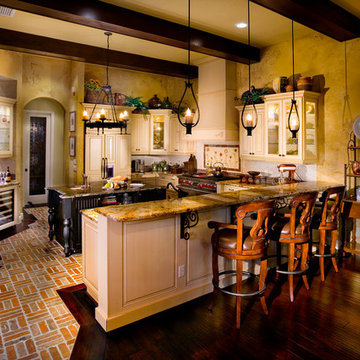
This private residence, designed and built by John Cannon Homes, showcases French Country architectural detailing at the exterior, with touches of traditional and french country accents throughout the interior. This 3,776 s.f. home features 4 bedrooms, 4 baths, formal living and dining rooms, family room, study and 3-car garage. The outdoor living area with pool and spa also includes a gazebo with fire pit.
Gene Pollux Photography
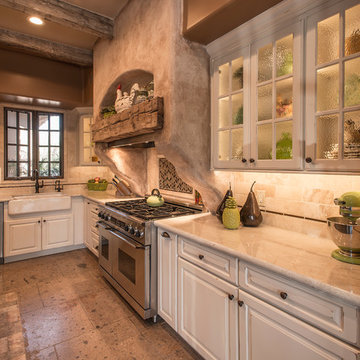
Geräumige Country Wohnküche in L-Form mit Landhausspüle, Glasfronten, weißen Schränken, Granit-Arbeitsplatte, Küchenrückwand in Beige, Rückwand aus Steinfliesen, Küchengeräten aus Edelstahl, Backsteinboden und Kücheninsel in Phoenix
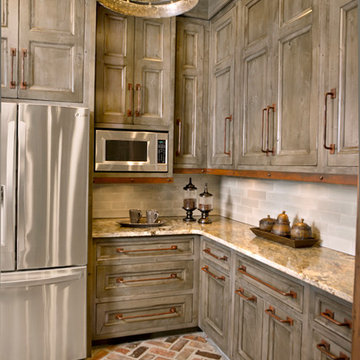
The cabinets in this butler's pantry coordinate beautifully with the homeowner's kitchen.
Urige Wohnküche mit Granit-Arbeitsplatte und Backsteinboden in Sonstige
Urige Wohnküche mit Granit-Arbeitsplatte und Backsteinboden in Sonstige
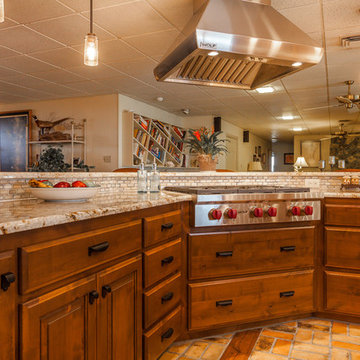
Stainless Steel appliances give this kitchen a beautiful and functional design.
Große Rustikale Wohnküche in L-Form mit Doppelwaschbecken, profilierten Schrankfronten, hellbraunen Holzschränken, Granit-Arbeitsplatte, Küchenrückwand in Beige, Rückwand aus Keramikfliesen, Küchengeräten aus Edelstahl, Backsteinboden und zwei Kücheninseln in Dallas
Große Rustikale Wohnküche in L-Form mit Doppelwaschbecken, profilierten Schrankfronten, hellbraunen Holzschränken, Granit-Arbeitsplatte, Küchenrückwand in Beige, Rückwand aus Keramikfliesen, Küchengeräten aus Edelstahl, Backsteinboden und zwei Kücheninseln in Dallas
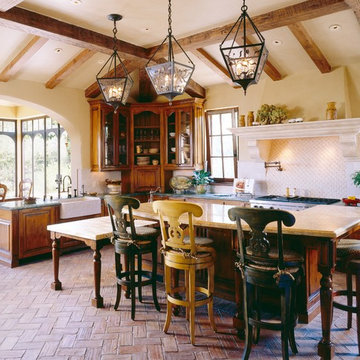
Große Country Wohnküche in L-Form mit Landhausspüle, profilierten Schrankfronten, Schränken im Used-Look, Granit-Arbeitsplatte, Küchenrückwand in Beige, Rückwand aus Keramikfliesen, Backsteinboden, Kücheninsel und braunem Boden in San Diego
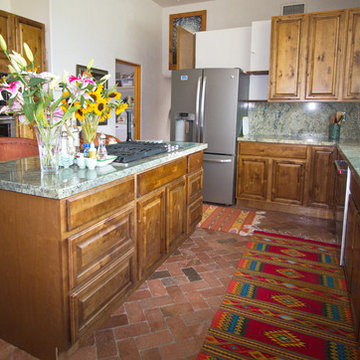
Leave your shoes at the door. Brick floors set in herringbone create a unique interior in this light-filled creek-side residence. Rustic alder cabinetry, green granite and Mexican rugs are relaxed and fun.
Photo by Chalk Hill
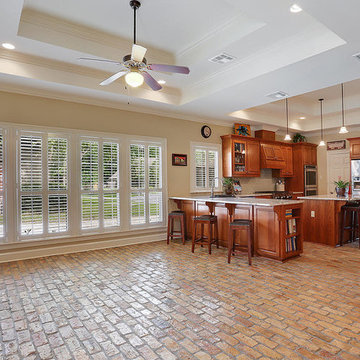
This traditional-style kitchen features cypress cabinetry, Old Chicago brick floors and Sienna Bordeaux Light granite counter tops. It also includes stainless steel appliances and transitional light fixtures. The layout of the kitchen includes an island and side bar with comfortable bar stools. The Old Chicago brick carries through to the dining areas, which are complete with plantation style blinds and a walnut table.
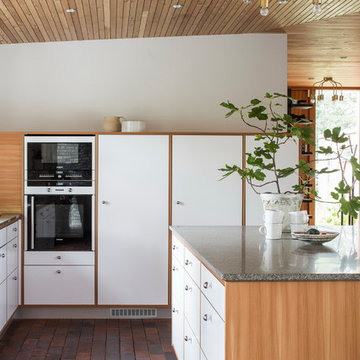
Arkitekt: Johan Sundberg
Fotograf: Markus Linderoth
Zweizeilige, Geschlossene, Kleine Nordische Küche mit Doppelwaschbecken, flächenbündigen Schrankfronten, weißen Schränken, Backsteinboden, Kücheninsel, Granit-Arbeitsplatte und weißen Elektrogeräten in Malmö
Zweizeilige, Geschlossene, Kleine Nordische Küche mit Doppelwaschbecken, flächenbündigen Schrankfronten, weißen Schränken, Backsteinboden, Kücheninsel, Granit-Arbeitsplatte und weißen Elektrogeräten in Malmö
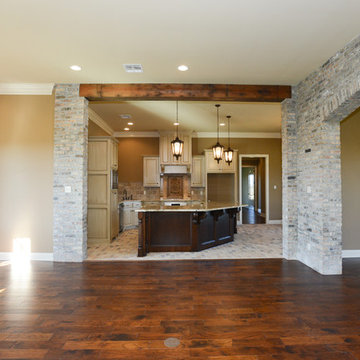
Mittelgroße Klassische Wohnküche in L-Form mit Unterbauwaschbecken, profilierten Schrankfronten, beigen Schränken, Granit-Arbeitsplatte, Küchenrückwand in Beige, Rückwand aus Steinfliesen, Backsteinboden, Kücheninsel, buntem Boden, beiger Arbeitsplatte und Küchengeräten aus Edelstahl in New Orleans
Küchen mit Granit-Arbeitsplatte und Backsteinboden Ideen und Design
8