Küchen mit Granit-Arbeitsplatte und Küchenrückwand in Rot Ideen und Design
Suche verfeinern:
Budget
Sortieren nach:Heute beliebt
21 – 40 von 1.707 Fotos
1 von 3
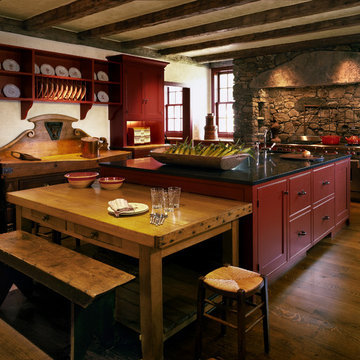
The cabinetry of this rustic kitchen was designed to highlight an antique French butcher block.
Robert Benson Photography
Große Wohnküche mit Unterbauwaschbecken, Schrankfronten im Shaker-Stil, roten Schränken, Granit-Arbeitsplatte, Küchenrückwand in Rot, Küchengeräten aus Edelstahl, braunem Holzboden und Kücheninsel in New York
Große Wohnküche mit Unterbauwaschbecken, Schrankfronten im Shaker-Stil, roten Schränken, Granit-Arbeitsplatte, Küchenrückwand in Rot, Küchengeräten aus Edelstahl, braunem Holzboden und Kücheninsel in New York
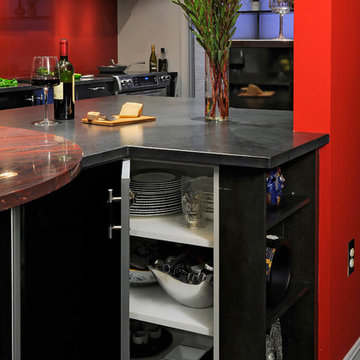
Arlington, Virginia Contemporary Kitchen
#JenniferGilmer
http://www.gilmerkitchens.com/
Photography by Bob Narod
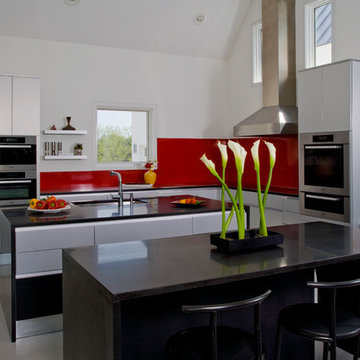
http://www.pickellbuilders.com. Photography by Linda Oyama Bryan.
Contemporary two-island European style kitchen with Aster Cucine cabinetry in a combination of Oak and brushed stainless with a modula door style, black absolute honed countertops and stainless steel countertops, and a stainless steel hood.
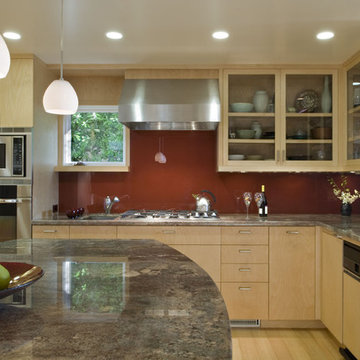
Moderne Küche mit Glasfronten, Küchengeräten aus Edelstahl, Unterbauwaschbecken, hellen Holzschränken, Granit-Arbeitsplatte, Küchenrückwand in Rot und Glasrückwand in San Francisco
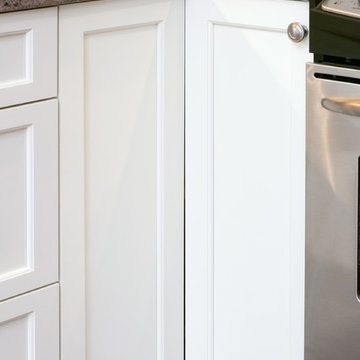
Kleine Klassische Küche ohne Insel in L-Form mit Vorratsschrank, Unterbauwaschbecken, Kassettenfronten, weißen Schränken, Granit-Arbeitsplatte, Küchenrückwand in Rot, Rückwand aus Keramikfliesen, Küchengeräten aus Edelstahl und dunklem Holzboden in Boston
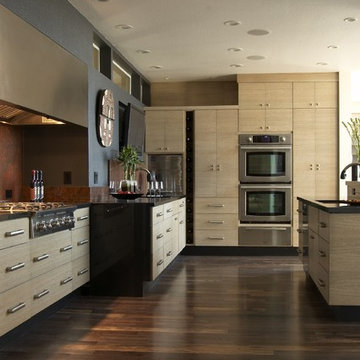
The decision to remodel your kitchen isn't one to take lightly. But, if you really don't enjoy spending time there, it may be time for a change. That was the situation facing the owners of this remodeled kitchen, says interior designer Vernon Applegate.
"The old kitchen was dismal," he says. "It was small, cramped and outdated, with low ceilings and a style that reminded me of the early ‘80s."
It was also some way from what the owners – a young couple – wanted. They were looking for a contemporary open-plan kitchen and family room where they could entertain guests and, in the future, keep an eye on their children. Two sinks, dishwashers and refrigerators were on their wish list, along with storage space for appliances and other equipment.
Applegate's first task was to open up and increase the space by demolishing some walls and raising the height of the ceiling.
"The house sits on a steep ravine. The original architect's plans for the house were missing, so we needed to be sure which walls were structural and which were decorative," he says.
With the walls removed and the ceiling height increased by 18 inches, the new kitchen is now three times the size of the original galley kitchen.
The main work area runs along the back of the kitchen, with an island providing additional workspace and a place for guests to linger.
A color palette of dark blues and reds was chosen for the walls and backsplashes. Black was used for the kitchen island top and back.
"Blue provides a sense of intimacy, and creates a contrast with the bright living and dining areas, which have lots of natural light coming through their large windows," he says. "Blue also works as a restful backdrop for anyone watching the large screen television in the kitchen."
A mottled red backsplash adds to the intimate tone and makes the walls seem to pop out, especially around the range hood, says Applegate. From the family room, the black of the kitchen island provides a visual break between the two spaces.
"I wanted to avoid people's eyes going straight to the cabinetry, so I extended the black countertop down to the back of the island to form a negative space and divide the two areas," he says.
"The kitchen is now the axis of the whole public space in the house. From there you can see the dining room, living room and family room, as well as views of the hills and the water beyond."
Cabinets : Custom rift sawn white oak, cerused dyed glaze
Countertops : Absolute black granite, polished
Flooring : Oak/driftwood grey from Gammapar
Bar stools : Techno with arms, walnut color
Lighting : Policelli
Backsplash : Red dragon marble
Sink : Stainless undermountby Blanco
Faucets : Grohe
Hot water system : InSinkErator
Oven : Jade
Cooktop : Independent Hoods, custom
Microwave : GE Monogram
Refrigerator : Jade
Dishwasher : Miele, Touchtronic anniversary Limited Edition
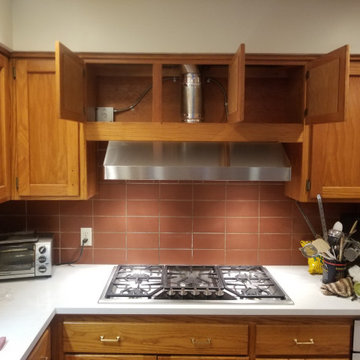
Interior renovations incorporated with exterior and addition. Note that the homeowner opted to live in the house throughout the entire renovation! Cabinet refinish, new gas cooktop, relocation of existing cooktop ventilation, new prep island
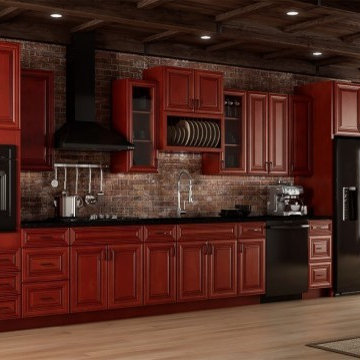
Charleston Series
·Solid Birch Frame with Solid Birch or MDF Center Panel
·Glue & Staple or Metal Clip Assembly · Under Mount Full Extension Soft Close Drawer Glides
·Full Overlay Doors and Drawers · Concealed European Style Hinges with Soft Close Feature
·UV Coated Natural Interior · ½" Plywood Box with Stained or Painted Exterior
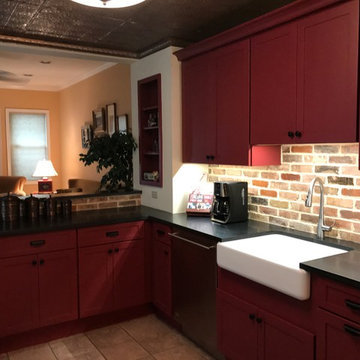
Mittelgroße Klassische Wohnküche in U-Form mit Landhausspüle, Schrankfronten im Shaker-Stil, roten Schränken, Granit-Arbeitsplatte, Küchenrückwand in Rot, Rückwand aus Backstein, Küchengeräten aus Edelstahl, Keramikboden, Halbinsel und beigem Boden in Baltimore
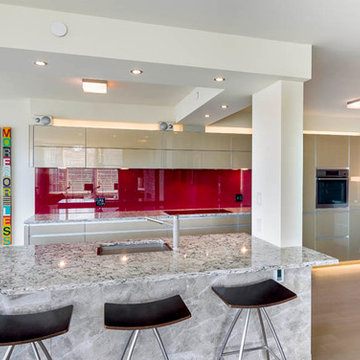
Photo by Terry Guscott, 1273 Clark Drive, Vancouver
Zweizeilige, Mittelgroße, Offene Moderne Küche ohne Insel mit beigen Schränken, Küchenrückwand in Rot, Glasrückwand, hellem Holzboden, Unterbauwaschbecken, flächenbündigen Schrankfronten, Granit-Arbeitsplatte, Elektrogeräten mit Frontblende und beigem Boden in Vancouver
Zweizeilige, Mittelgroße, Offene Moderne Küche ohne Insel mit beigen Schränken, Küchenrückwand in Rot, Glasrückwand, hellem Holzboden, Unterbauwaschbecken, flächenbündigen Schrankfronten, Granit-Arbeitsplatte, Elektrogeräten mit Frontblende und beigem Boden in Vancouver
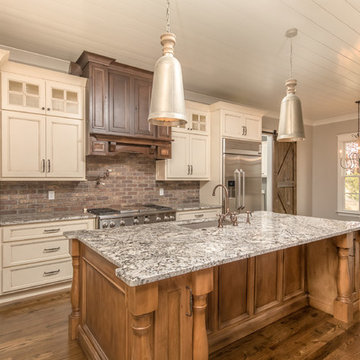
Einzeilige, Mittelgroße Rustikale Wohnküche mit Unterbauwaschbecken, Schrankfronten mit vertiefter Füllung, Granit-Arbeitsplatte, Küchenrückwand in Rot, Rückwand aus Backstein, Küchengeräten aus Edelstahl, dunklem Holzboden, Kücheninsel und beigen Schränken in Sonstige
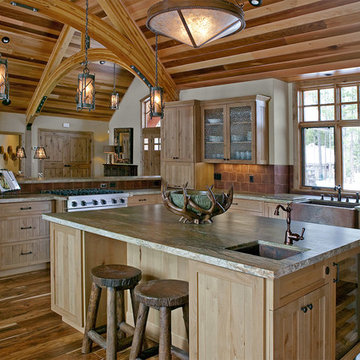
saintpierre.co
Große Rustikale Wohnküche in U-Form mit Einbauwaschbecken, Kassettenfronten, hellen Holzschränken, Granit-Arbeitsplatte, Küchenrückwand in Rot, Rückwand aus Zementfliesen, Küchengeräten aus Edelstahl, dunklem Holzboden und Kücheninsel in Sonstige
Große Rustikale Wohnküche in U-Form mit Einbauwaschbecken, Kassettenfronten, hellen Holzschränken, Granit-Arbeitsplatte, Küchenrückwand in Rot, Rückwand aus Zementfliesen, Küchengeräten aus Edelstahl, dunklem Holzboden und Kücheninsel in Sonstige
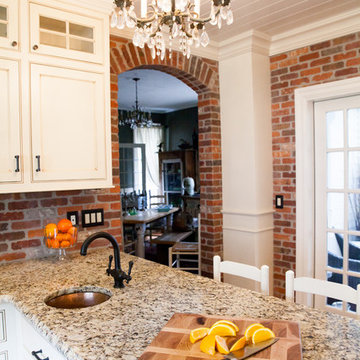
Zel, Inc.
Geräumige Landhausstil Wohnküche ohne Insel in U-Form mit Landhausspüle, weißen Schränken, Granit-Arbeitsplatte, Küchenrückwand in Rot, Küchengeräten aus Edelstahl, braunem Holzboden, Kassettenfronten und Rückwand aus Backstein in New York
Geräumige Landhausstil Wohnküche ohne Insel in U-Form mit Landhausspüle, weißen Schränken, Granit-Arbeitsplatte, Küchenrückwand in Rot, Küchengeräten aus Edelstahl, braunem Holzboden, Kassettenfronten und Rückwand aus Backstein in New York

Mittelgroße Moderne Wohnküche in U-Form mit Küchengeräten aus Edelstahl, orangem Boden, Einbauwaschbecken, flächenbündigen Schrankfronten, weißen Schränken, Granit-Arbeitsplatte, Küchenrückwand in Rot, Rückwand aus Keramikfliesen, Korkboden, Kücheninsel und roter Arbeitsplatte in San Francisco
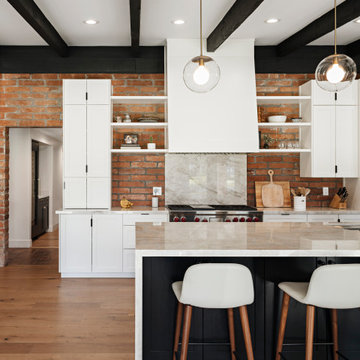
Photo by Roehner + Ryan
Offene Mediterrane Küche mit Schrankfronten im Shaker-Stil, weißen Schränken, Granit-Arbeitsplatte, Elektrogeräten mit Frontblende, braunem Holzboden, Kücheninsel, grauer Arbeitsplatte, Unterbauwaschbecken, Küchenrückwand in Rot, Rückwand aus Backstein und braunem Boden in Phoenix
Offene Mediterrane Küche mit Schrankfronten im Shaker-Stil, weißen Schränken, Granit-Arbeitsplatte, Elektrogeräten mit Frontblende, braunem Holzboden, Kücheninsel, grauer Arbeitsplatte, Unterbauwaschbecken, Küchenrückwand in Rot, Rückwand aus Backstein und braunem Boden in Phoenix
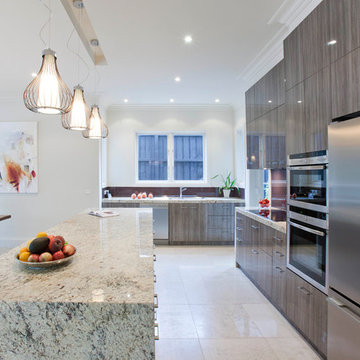
The waterfall ends on the benches allow the stone to shine. The textural element of the pendants adds to the feel of the kitchen
Photo's Ben Wrigley
Offene, Große Moderne Küche mit Unterbauwaschbecken, flächenbündigen Schrankfronten, hellbraunen Holzschränken, Granit-Arbeitsplatte, Küchenrückwand in Rot, Glasrückwand, Küchengeräten aus Edelstahl, Porzellan-Bodenfliesen und Kücheninsel in Melbourne
Offene, Große Moderne Küche mit Unterbauwaschbecken, flächenbündigen Schrankfronten, hellbraunen Holzschränken, Granit-Arbeitsplatte, Küchenrückwand in Rot, Glasrückwand, Küchengeräten aus Edelstahl, Porzellan-Bodenfliesen und Kücheninsel in Melbourne
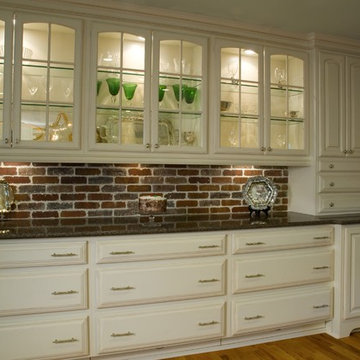
Buxton Photography
The owners wanted a "French Country" style kitchen with the feel of New Orleans. We removed a dividing wall between the old kitchen and dining room and installed this beautiful expansive kitchen. The brick wall is "Thin Brick" and is applied like wall tile. There is ample storage including a pantry, island storage, two broom closets, and "toe kick" drawers. There are two sinks including one in the island. Notice the addition of the "pot filler" conveniently located over the gas cook top.
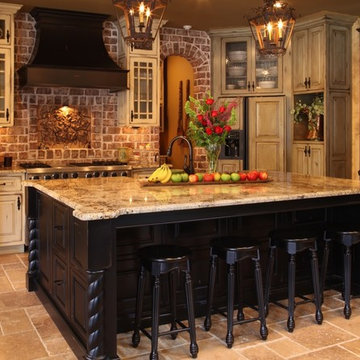
This kitchen calls for cozy cooking and baking and the creative combination of an interior brick wall with the rustic cabinets make this kitchen particularly inviting.
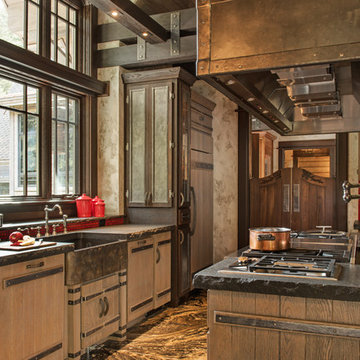
Photos by Whitney Kamman Photography
Geräumige Urige Küche in U-Form mit Landhausspüle, Granit-Arbeitsplatte, Küchenrückwand in Rot, Rückwand aus Keramikfliesen, Travertin, Kücheninsel und hellbraunen Holzschränken in Sonstige
Geräumige Urige Küche in U-Form mit Landhausspüle, Granit-Arbeitsplatte, Küchenrückwand in Rot, Rückwand aus Keramikfliesen, Travertin, Kücheninsel und hellbraunen Holzschränken in Sonstige
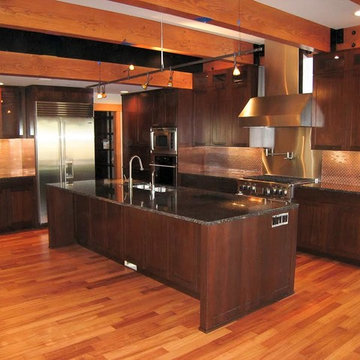
Mittelgroße Klassische Wohnküche in L-Form mit Unterbauwaschbecken, Schrankfronten im Shaker-Stil, dunklen Holzschränken, Granit-Arbeitsplatte, Küchenrückwand in Rot, Rückwand aus Mosaikfliesen, Küchengeräten aus Edelstahl, braunem Holzboden und Kücheninsel in Seattle
Küchen mit Granit-Arbeitsplatte und Küchenrückwand in Rot Ideen und Design
2