Küchen mit Granit-Arbeitsplatte und Laminat-Arbeitsplatte Ideen und Design
Suche verfeinern:
Budget
Sortieren nach:Heute beliebt
41 – 60 von 416.048 Fotos
1 von 3

Offene, Einzeilige, Mittelgroße Klassische Küche mit flächenbündigen Schrankfronten, hellen Holzschränken, Granit-Arbeitsplatte, Küchenrückwand in Beige und Travertin in Austin
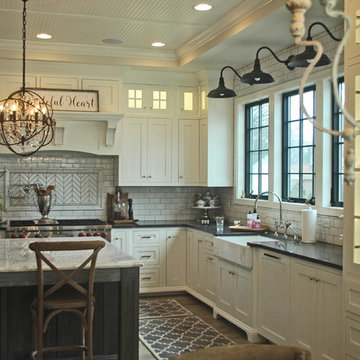
The light fixtures add to the elegance of this black and white kitchen. Varying elements like beadboard ceiling and subway tiles help tie together the Modern Farmhouse feel.
Meyer Design
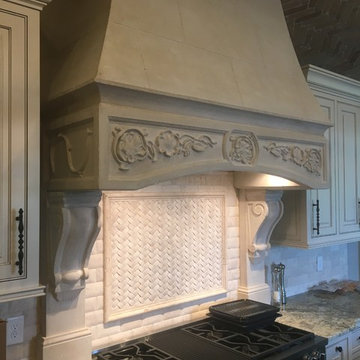
Tuscan Stone Mantels uses a centuries old process to produce fine architectural stonework. By using this process, our stone is completely formed and finished by hand reflecting the beauty of natural quarried stone. By employing modern gypsums and techniques, we are able to offer products of strength and durability for numerous architectural applications such as mantels & over-mantels, entertainment centers, cladding, niches, shelving, corbels/brackets, molding, kitchen hoods, columns, pediments, and more.
Tuscan Stone Mantels provides architects, builders, designers and homeowners with hand crafted stone products of exceptional beauty and durability.
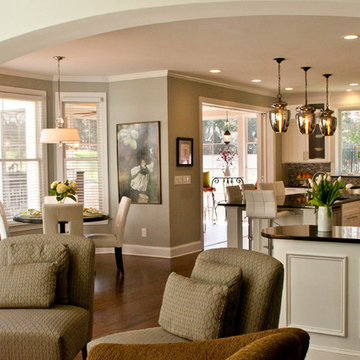
Expanded kitchen creates a beautiful breakfast space
Photo by: Snapshots of Grace
Offene, Mittelgroße Klassische Küche in L-Form mit Unterbauwaschbecken, Schrankfronten im Shaker-Stil, weißen Schränken, Granit-Arbeitsplatte, Küchenrückwand in Grau, Rückwand aus Glasfliesen, Küchengeräten aus Edelstahl, dunklem Holzboden und Kücheninsel in Raleigh
Offene, Mittelgroße Klassische Küche in L-Form mit Unterbauwaschbecken, Schrankfronten im Shaker-Stil, weißen Schränken, Granit-Arbeitsplatte, Küchenrückwand in Grau, Rückwand aus Glasfliesen, Küchengeräten aus Edelstahl, dunklem Holzboden und Kücheninsel in Raleigh
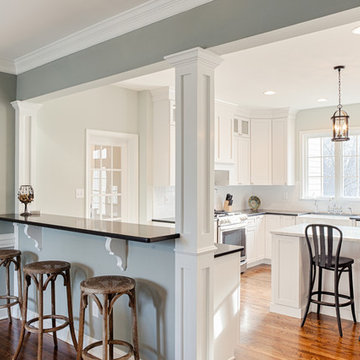
This light and airy kitchen combines traditional accents with transitional ones.
Black honed granite counter tops are balanced by dark accents through out the space like the slat-back island stools, lantern pendant fixtures above, and bronze hardware on doors.
The light stone on the kitchen island work beautifully with white cabinets, Nickel pulls, and Nickel plumbing fixtures.
The kitchen's honed stone counter top is repeated at the pass-through to the dining room. The counter top is supported by curvy decorative brackets that are a great balance to the rectilinear characteristics of the shaker style kitchen cabinets.
Architectural millwork and column at Dining Room entry add a traditional element to this relaxed space.
The combinations of all these finishes bring personalty and warmth to the home.
Photos by Alicia's Art, LLC
RUDLOFF Custom Builders, is a residential construction company that connects with clients early in the design phase to ensure every detail of your project is captured just as you imagined. RUDLOFF Custom Builders will create the project of your dreams that is executed by on-site project managers and skilled craftsman, while creating lifetime client relationships that are build on trust and integrity.
We are a full service, certified remodeling company that covers all of the Philadelphia suburban area including West Chester, Gladwynne, Malvern, Wayne, Haverford and more.
As a 6 time Best of Houzz winner, we look forward to working with you on your next project.

Geschlossene, Einzeilige, Mittelgroße Küche mit flächenbündigen Schrankfronten, hellbraunen Holzschränken, Küchenrückwand in Grün, Rückwand aus Glasfliesen, Kücheninsel, Unterbauwaschbecken, Granit-Arbeitsplatte, Küchengeräten aus Edelstahl, Porzellan-Bodenfliesen und beigem Boden in Hawaii

Große, Offene Klassische Küche in L-Form mit Kücheninsel, Unterbauwaschbecken, Schrankfronten mit vertiefter Füllung, weißen Schränken, dunklem Holzboden, Granit-Arbeitsplatte, Küchenrückwand in Braun, Küchengeräten aus Edelstahl und braunem Boden in Minneapolis
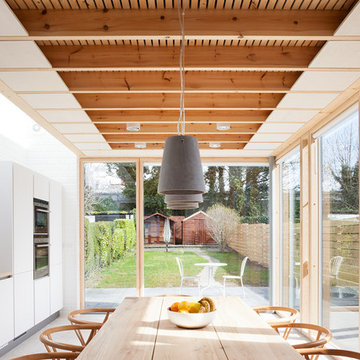
Alice Clancy
Einzeilige, Mittelgroße Skandinavische Wohnküche ohne Insel mit flächenbündigen Schrankfronten, weißen Schränken, Laminat-Arbeitsplatte, Küchenrückwand in Weiß, Rückwand aus Keramikfliesen und Porzellan-Bodenfliesen in Dublin
Einzeilige, Mittelgroße Skandinavische Wohnküche ohne Insel mit flächenbündigen Schrankfronten, weißen Schränken, Laminat-Arbeitsplatte, Küchenrückwand in Weiß, Rückwand aus Keramikfliesen und Porzellan-Bodenfliesen in Dublin
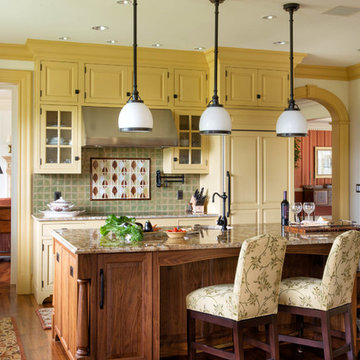
Große, Geschlossene Klassische Küche in L-Form mit Unterbauwaschbecken, profilierten Schrankfronten, gelben Schränken, bunter Rückwand, Elektrogeräten mit Frontblende, braunem Holzboden, Kücheninsel, Granit-Arbeitsplatte und Rückwand aus Keramikfliesen in Sonstige

This modern Farm House Kitchen was one of our favorite designs this season.
Große Klassische Wohnküche in U-Form mit Landhausspüle, Schrankfronten mit vertiefter Füllung, weißen Schränken, Küchengeräten aus Edelstahl, dunklem Holzboden, Kücheninsel, Granit-Arbeitsplatte, braunem Boden, grauer Arbeitsplatte und Rückwand-Fenster in Los Angeles
Große Klassische Wohnküche in U-Form mit Landhausspüle, Schrankfronten mit vertiefter Füllung, weißen Schränken, Küchengeräten aus Edelstahl, dunklem Holzboden, Kücheninsel, Granit-Arbeitsplatte, braunem Boden, grauer Arbeitsplatte und Rückwand-Fenster in Los Angeles

Kitchen with Cobsa White Crackle Back Splash with Brick Pattern Inset, White Cabinetry by Showcase Kitchens Inc, Taccoa Sandpoint Wood Flooring, Granite by The Granite Company
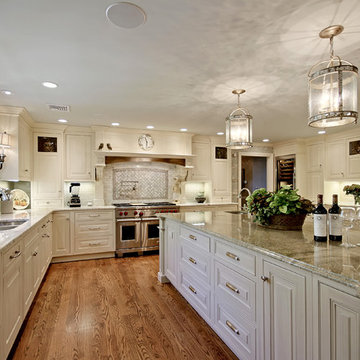
Spacious Kitchen addition accommodates large island with several stools and ample space for entertaining family and friends.
Photo: Phil Johnson
Große Klassische Wohnküche mit Doppelwaschbecken, profilierten Schrankfronten, weißen Schränken, Granit-Arbeitsplatte, Küchengeräten aus Edelstahl, Kücheninsel und braunem Holzboden in New York
Große Klassische Wohnküche mit Doppelwaschbecken, profilierten Schrankfronten, weißen Schränken, Granit-Arbeitsplatte, Küchengeräten aus Edelstahl, Kücheninsel und braunem Holzboden in New York

Perched above the beautiful Delaware River in the historic village of New Hope, Bucks County, Pennsylvania sits this magnificent custom home designed by OMNIA Group Architects. According to Partner, Brian Mann,"This riverside property required a nuanced approach so that it could at once be both a part of this eclectic village streetscape and take advantage of the spectacular waterfront setting." Further complicating the study, the lot was narrow, it resides in the floodplain and the program required the Master Suite to be on the main level. To meet these demands, OMNIA dispensed with conventional historicist styles and created an open plan blended with traditional forms punctuated by vast rows of glass windows and doors to bring in the panoramic views of Lambertville, the bridge, the wooded opposite bank and the river. Mann adds, "Because I too live along the river, I have a special respect for its ever changing beauty - and I appreciate that riverfront structures have a responsibility to enhance the views from those on the water." Hence the riverside facade is as beautiful as the street facade. A sweeping front porch integrates the entry with the vibrant pedestrian streetscape. Low garden walls enclose a beautifully landscaped courtyard defining private space without turning its back on the street. Once inside, the natural setting explodes into view across the back of each of the main living spaces. For a home with so few walls, spaces feel surprisingly intimate and well defined. The foyer is elegant and features a free flowing curved stair that rises in a turret like enclosure dotted with windows that follow the ascending stairs like a sculpture. "Using changes in ceiling height, finish materials and lighting, we were able to define spaces without boxing spaces in" says Mann adding, "the dynamic horizontality of the river is echoed along the axis of the living space; the natural movement from kitchen to dining to living rooms following the current of the river." Service elements are concentrated along the front to create a visual and noise barrier from the street and buttress a calm hall that leads to the Master Suite. The master bedroom shares the views of the river, while the bath and closet program are set up for pure luxuriating. The second floor features a common loft area with a large balcony overlooking the water. Two children's suites flank the loft - each with their own exquisitely crafted baths and closets. Continuing the balance between street and river, an open air bell-tower sits above the entry porch to bring life and light to the street. Outdoor living was part of the program from the start. A covered porch with outdoor kitchen and dining and lounge area and a fireplace brings 3-season living to the river. And a lovely curved patio lounge surrounded by grand landscaping by LDG finishes the experience. OMNIA was able to bring their design talents to the finish materials too including cabinetry, lighting, fixtures, colors and furniture.
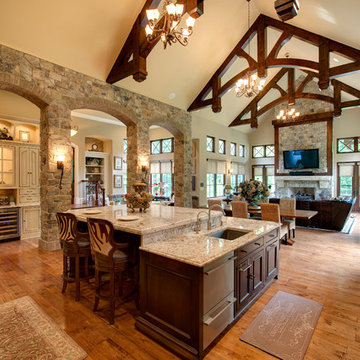
Geräumige, Offene Rustikale Küche mit Waschbecken, Glasfronten, Granit-Arbeitsplatte, Küchengeräten aus Edelstahl, braunem Holzboden und Kücheninsel in Indianapolis
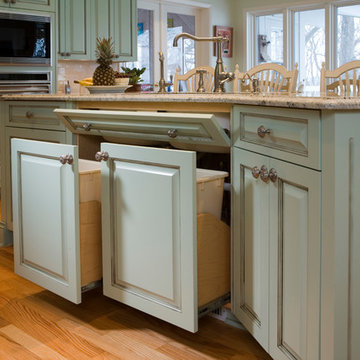
The sink base features two full extension rollouts that handle trash and recyclables in the front and have divided storage for cleaning supplies in the back. No more getting on your hands and knees to access this cabinet. Idea found in Fine Homebuilding magazine. Small tilt drawer holds sponges.
The raised panel, French blue cabinets are finished with a dark brown glazing. These are full overlay doors and drawers, constructed with high precision to maintain a 1/8” gap between every side of a door and drawer.
PHOTO CREDIT: John Ray

Suburban kitchen remodel for a crisp urban farmhouse look. Photo: Lauren Rubinstein
Klassische Wohnküche in U-Form mit Landhausspüle, Schrankfronten im Shaker-Stil, weißen Schränken, Küchenrückwand in Weiß, Rückwand aus Metrofliesen, Küchengeräten aus Edelstahl und Granit-Arbeitsplatte in Atlanta
Klassische Wohnküche in U-Form mit Landhausspüle, Schrankfronten im Shaker-Stil, weißen Schränken, Küchenrückwand in Weiß, Rückwand aus Metrofliesen, Küchengeräten aus Edelstahl und Granit-Arbeitsplatte in Atlanta
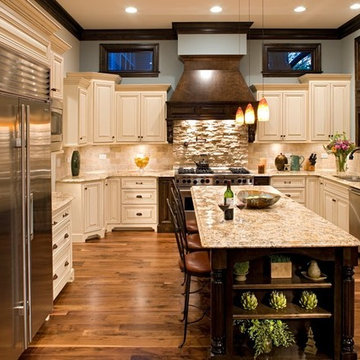
This kitchen features Venetian Gold Granite Counter tops, White Linen glazed custom cabinetry on the parameter and Gunstock stain on the island, the vent hood and around the stove. The Flooring is American Walnut in varying sizes. There is a natural stacked stone on as the backsplash under the hood with a travertine subway tile acting as the backsplash under the cabinetry. Two tones of wall paint were used in the kitchen. Oyster bar is found as well as Morning Fog.

Architecture & Interior Design: David Heide Design Studio
--
Photos: Susan Gilmore
Mittelgroße Klassische Küche mit Landhausspüle, Schrankfronten mit vertiefter Füllung, weißen Schränken, Granit-Arbeitsplatte, Küchenrückwand in Weiß, Rückwand aus Keramikfliesen, Elektrogeräten mit Frontblende, dunklem Holzboden und braunem Boden in Minneapolis
Mittelgroße Klassische Küche mit Landhausspüle, Schrankfronten mit vertiefter Füllung, weißen Schränken, Granit-Arbeitsplatte, Küchenrückwand in Weiß, Rückwand aus Keramikfliesen, Elektrogeräten mit Frontblende, dunklem Holzboden und braunem Boden in Minneapolis
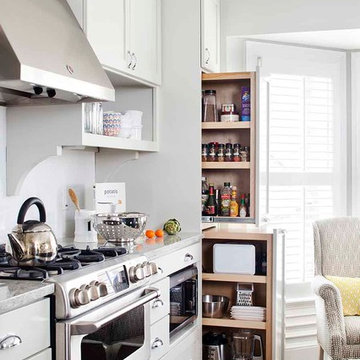
Jeff Herr
Geschlossene, Zweizeilige, Mittelgroße Moderne Küche mit Unterbauwaschbecken, Schrankfronten im Shaker-Stil, hellbraunen Holzschränken, Granit-Arbeitsplatte, Küchenrückwand in Weiß, Rückwand aus Metrofliesen, Küchengeräten aus Edelstahl, braunem Holzboden und Kücheninsel in Atlanta
Geschlossene, Zweizeilige, Mittelgroße Moderne Küche mit Unterbauwaschbecken, Schrankfronten im Shaker-Stil, hellbraunen Holzschränken, Granit-Arbeitsplatte, Küchenrückwand in Weiß, Rückwand aus Metrofliesen, Küchengeräten aus Edelstahl, braunem Holzboden und Kücheninsel in Atlanta

The kitchen footprint is rather large, allowing for extensive cabinetry, a center island in addition to the peninsula, and double ovens.
Mittelgroße Klassische Wohnküche in U-Form mit Küchengeräten aus Edelstahl, Granit-Arbeitsplatte, Unterbauwaschbecken, profilierten Schrankfronten, hellbraunen Holzschränken, bunter Rückwand, Rückwand aus Mosaikfliesen, Keramikboden und Kücheninsel in Washington, D.C.
Mittelgroße Klassische Wohnküche in U-Form mit Küchengeräten aus Edelstahl, Granit-Arbeitsplatte, Unterbauwaschbecken, profilierten Schrankfronten, hellbraunen Holzschränken, bunter Rückwand, Rückwand aus Mosaikfliesen, Keramikboden und Kücheninsel in Washington, D.C.
Küchen mit Granit-Arbeitsplatte und Laminat-Arbeitsplatte Ideen und Design
3