Küchen mit Granit-Arbeitsplatte und Rückwand aus Porzellanfliesen Ideen und Design
Suche verfeinern:
Budget
Sortieren nach:Heute beliebt
101 – 120 von 18.828 Fotos
1 von 3
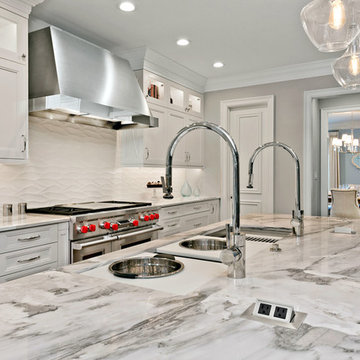
Our client came as a referral. They had seen a kitchen project we had completed where we opened up the kitchen to the living room. They were inspired to do the same in their kitchen. While they initially came to us looking to simply remove a wall to open up the space, in conversation it was clear we could help them really make the space function better for their family and entertaining. Ultimately they wanted to have an open bright space that was family friendly, great for entertaining and satisfied their love of cooking.
By far, the greatest challenge we faced with this project was removing the load bearing wall that started the conversation to begin with. This wall was supporting 2 stories and housed the majority of electricity and plumbing for the kitchen and bathrooms above.
Some of the key features are:
An island enlarged to the maximum size that the beautiful Calacatta Retro slab allowed. The island houses a Galley 5-foot prep station sink with two faucets, dishwasher, two beverage coolers, drawer microwave, trash disposal, and a charging station for all of the family’s digital devices, are all conveniently located in the island.
A vibrant tile from Porcelanosa is installed as the backsplash.
The butler pantry was transformed into a coffee and wine bar.
Installed Mocket pop-up outlets on the island that close flush to the island when not in use, but are easily accessible.
Sonos speakers discreetly concealed in the ceiling for music throughout the space.
The kitchen with dark colors and heavy gothic like style trim is gone, and a light, bright, kitchen with clean lines and an abundance of features has taken its place. The client is beyond delighted with the transformation of their kitchen and now combined living room space.
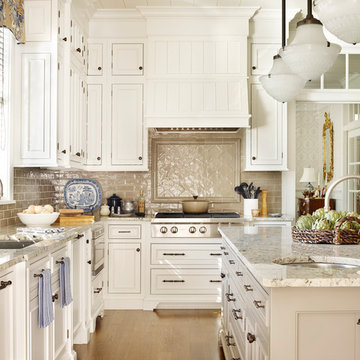
Offene, Mittelgroße Klassische Küche in L-Form mit Unterbauwaschbecken, weißen Schränken, Küchenrückwand in Beige, Kücheninsel, Kassettenfronten, Granit-Arbeitsplatte, Rückwand aus Porzellanfliesen, Elektrogeräten mit Frontblende und hellem Holzboden in Atlanta
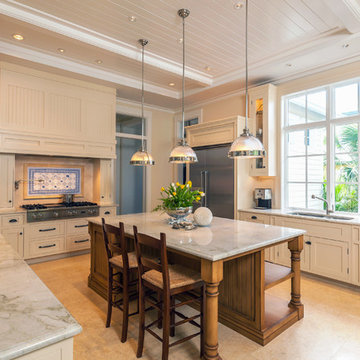
This open kitchen is functional and fresh. The center island allows for guests to join in the conversation during cooking or to lend a hand to the meal preparation.

Geschlossene, Mittelgroße Klassische Küche ohne Insel in L-Form mit Unterbauwaschbecken, Schrankfronten im Shaker-Stil, weißen Schränken, Granit-Arbeitsplatte, Küchenrückwand in Braun, Rückwand aus Porzellanfliesen, Küchengeräten aus Edelstahl, dunklem Holzboden, rotem Boden und schwarzer Arbeitsplatte in Washington, D.C.
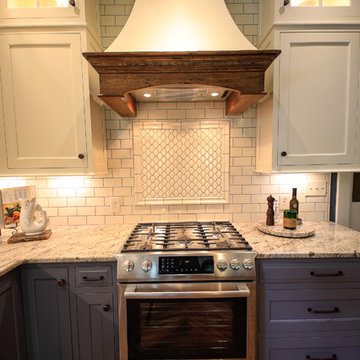
The challenge with this kitchen was to integrate it with the period style of this historic home. Functionality, as well as style were major points of emphasis for the homeowner as well as the designer. The entire space, including the breakfast nook, was completely gutted to make it easy to use and entertain. The reclaimed horse fence flooring added a great finishing touch. Photo credit: ○w. allen hoover photography

Open Concept Kitchen Design - Large island with navy blue cabinets exposed wood beams, gray tile flooring, wall oven, large range, vent hood in Powell
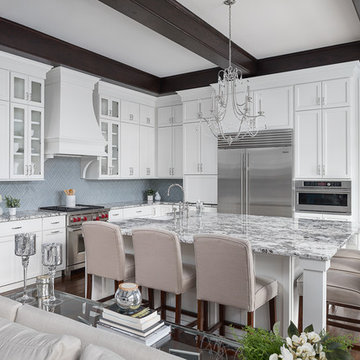
Picture Perfect House
Große, Offene Klassische Küche in L-Form mit Landhausspüle, Granit-Arbeitsplatte, Rückwand aus Porzellanfliesen, Küchengeräten aus Edelstahl, dunklem Holzboden, Kücheninsel, braunem Boden, bunter Arbeitsplatte, Schrankfronten im Shaker-Stil, grauen Schränken und Küchenrückwand in Grau in Chicago
Große, Offene Klassische Küche in L-Form mit Landhausspüle, Granit-Arbeitsplatte, Rückwand aus Porzellanfliesen, Küchengeräten aus Edelstahl, dunklem Holzboden, Kücheninsel, braunem Boden, bunter Arbeitsplatte, Schrankfronten im Shaker-Stil, grauen Schränken und Küchenrückwand in Grau in Chicago

The homeowners, who were expecting their first child, were interested in expanding their current 2 bedroom/2 bathroom house for their growing family. They also wanted to retain the character of their 1940 era inside-the-beltline home. Wood Wise designer Kathy Walker worked with the clients on several design options to meet their list of requirements. The final plan includes adding 2 bedrooms, 1 bathroom, a new dining room, and sunroom. The existing kitchen and dining rooms were remodeled to create a new central kitchen with a large walk-in pantry with sink. The custom aqua color of the kitchen cabinets recalls period turquoise kitchens. The exterior of the home was updated with paint and a new standing-seam metal roof to complete the remodel.
Wood Wise provided all design. Kathy Walker designed the cabinet plan and assisted homeowners with all showroom selections.
Stuart Jones Photography
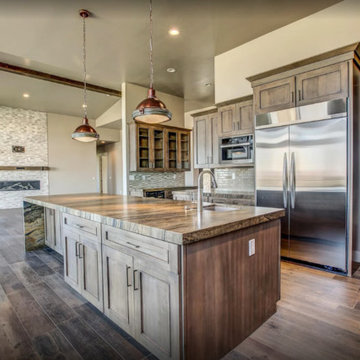
Offene, Zweizeilige, Mittelgroße Rustikale Küche mit Unterbauwaschbecken, Schrankfronten im Shaker-Stil, dunklen Holzschränken, Granit-Arbeitsplatte, Küchenrückwand in Beige, Rückwand aus Porzellanfliesen, Küchengeräten aus Edelstahl, dunklem Holzboden, Kücheninsel und braunem Boden in Sonstige
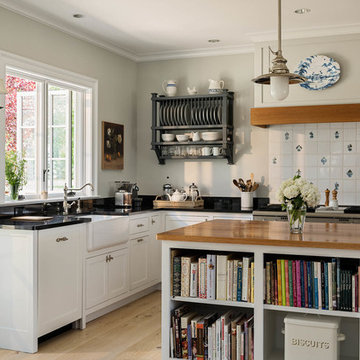
Rob Karosis: Photographer
Offene, Mittelgroße Landhausstil Küche in U-Form mit Landhausspüle, Schrankfronten im Shaker-Stil, weißen Schränken, Granit-Arbeitsplatte, Küchenrückwand in Weiß, Rückwand aus Porzellanfliesen, Küchengeräten aus Edelstahl, hellem Holzboden, Kücheninsel und beigem Boden in Bridgeport
Offene, Mittelgroße Landhausstil Küche in U-Form mit Landhausspüle, Schrankfronten im Shaker-Stil, weißen Schränken, Granit-Arbeitsplatte, Küchenrückwand in Weiß, Rückwand aus Porzellanfliesen, Küchengeräten aus Edelstahl, hellem Holzboden, Kücheninsel und beigem Boden in Bridgeport
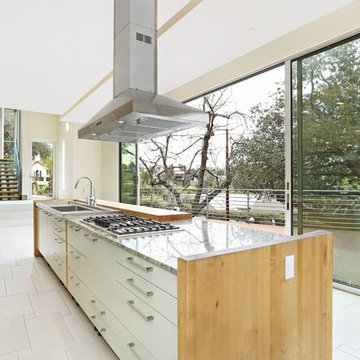
Offene, Zweizeilige, Mittelgroße Moderne Küche mit integriertem Waschbecken, flächenbündigen Schrankfronten, hellen Holzschränken, Granit-Arbeitsplatte, Küchenrückwand in Beige, Rückwand aus Porzellanfliesen, Küchengeräten aus Edelstahl, Porzellan-Bodenfliesen, Kücheninsel und grauem Boden in Los Angeles
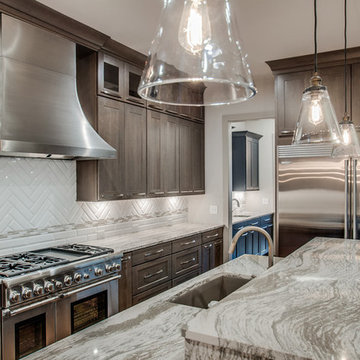
Geschlossene, Mittelgroße Klassische Küche in L-Form mit Unterbauwaschbecken, Schrankfronten im Shaker-Stil, dunklen Holzschränken, Granit-Arbeitsplatte, Küchenrückwand in Weiß, Rückwand aus Porzellanfliesen, Küchengeräten aus Edelstahl, dunklem Holzboden, Kücheninsel und braunem Boden in Nashville
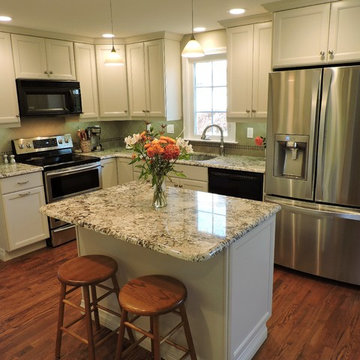
Zweizeilige, Mittelgroße Landhaus Wohnküche mit Unterbauwaschbecken, Schrankfronten im Shaker-Stil, weißen Schränken, Granit-Arbeitsplatte, Küchenrückwand in Grün, Rückwand aus Porzellanfliesen, Küchengeräten aus Edelstahl, dunklem Holzboden und Kücheninsel in New York

Mittelgroße Moderne Wohnküche mit Unterbauwaschbecken, hellbraunen Holzschränken, Granit-Arbeitsplatte, Küchenrückwand in Weiß, Rückwand aus Porzellanfliesen, Kücheninsel, flächenbündigen Schrankfronten, Elektrogeräten mit Frontblende, Korkboden und braunem Boden in Indianapolis
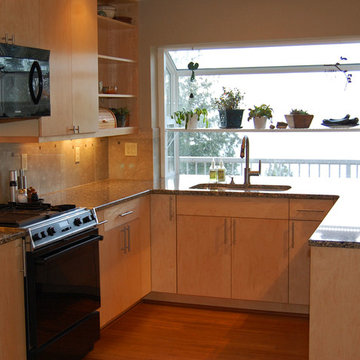
Klassische Wohnküche ohne Insel in U-Form mit Einbauwaschbecken, flächenbündigen Schrankfronten, hellen Holzschränken, Granit-Arbeitsplatte, Küchenrückwand in Beige, Rückwand aus Porzellanfliesen, schwarzen Elektrogeräten und braunem Holzboden in Seattle
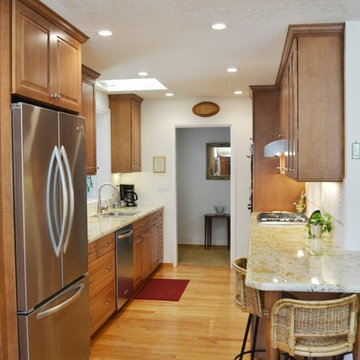
This kitchen was designed to function around a large family. The owners spend their weekend prepping large meals with extended family, so we gave them as much countertop space to prep and cook as we could. Tall cabinets, a secondary banks of drawers, and a bar area, were placed to the connecting space from the kitchen to the dining room for additional storage. Finally, a light wood and selective accents were chosen to give the space a light and airy feel.
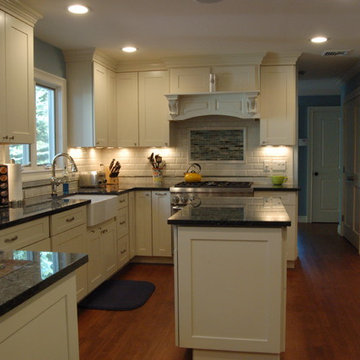
Michael Ferrero
Klassische Wohnküche in U-Form mit Landhausspüle, Schrankfronten im Shaker-Stil, gelben Schränken, Granit-Arbeitsplatte, Küchenrückwand in Weiß, Rückwand aus Porzellanfliesen und Küchengeräten aus Edelstahl in New York
Klassische Wohnküche in U-Form mit Landhausspüle, Schrankfronten im Shaker-Stil, gelben Schränken, Granit-Arbeitsplatte, Küchenrückwand in Weiß, Rückwand aus Porzellanfliesen und Küchengeräten aus Edelstahl in New York
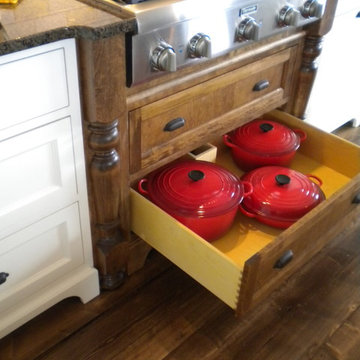
Offene, Mittelgroße Country Küche in U-Form mit Landhausspüle, Schrankfronten im Shaker-Stil, weißen Schränken, Granit-Arbeitsplatte, bunter Rückwand, Rückwand aus Porzellanfliesen, Küchengeräten aus Edelstahl, dunklem Holzboden und Kücheninsel in Sonstige
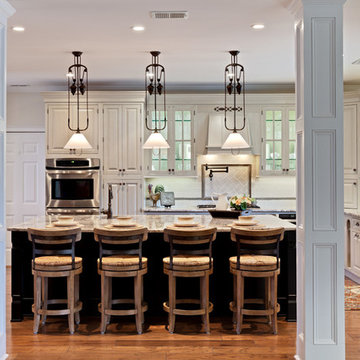
Traditional Beaded Inset Kitchen
Designer: Teri Turan, Photographer: Sacha Griffin
Geräumige Klassische Wohnküche in L-Form mit Landhausspüle, Kassettenfronten, beigen Schränken, Granit-Arbeitsplatte, Küchenrückwand in Beige, Rückwand aus Porzellanfliesen, Küchengeräten aus Edelstahl, braunem Holzboden, Kücheninsel, braunem Boden und beiger Arbeitsplatte in Atlanta
Geräumige Klassische Wohnküche in L-Form mit Landhausspüle, Kassettenfronten, beigen Schränken, Granit-Arbeitsplatte, Küchenrückwand in Beige, Rückwand aus Porzellanfliesen, Küchengeräten aus Edelstahl, braunem Holzboden, Kücheninsel, braunem Boden und beiger Arbeitsplatte in Atlanta

Große, Offene Industrial Küche mit Unterbauwaschbecken, flächenbündigen Schrankfronten, blauen Schränken, Granit-Arbeitsplatte, Küchenrückwand in Schwarz, Rückwand aus Porzellanfliesen, schwarzen Elektrogeräten, Vinylboden, Kücheninsel, grauem Boden, grauer Arbeitsplatte und freigelegten Dachbalken in Sonstige
Küchen mit Granit-Arbeitsplatte und Rückwand aus Porzellanfliesen Ideen und Design
6