Küchen mit Granit-Arbeitsplatte und Rückwand aus Zementfliesen Ideen und Design
Suche verfeinern:
Budget
Sortieren nach:Heute beliebt
41 – 60 von 2.663 Fotos
1 von 3
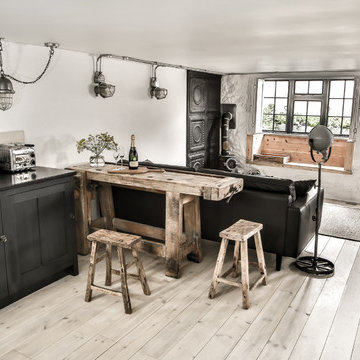
Chris Yacoubian
Offene, Kleine Industrial Küche in L-Form mit Landhausspüle, Schrankfronten im Shaker-Stil, schwarzen Schränken, Granit-Arbeitsplatte, Küchenrückwand in Weiß, Rückwand aus Zementfliesen, Elektrogeräten mit Frontblende, hellem Holzboden und Halbinsel in Cornwall
Offene, Kleine Industrial Küche in L-Form mit Landhausspüle, Schrankfronten im Shaker-Stil, schwarzen Schränken, Granit-Arbeitsplatte, Küchenrückwand in Weiß, Rückwand aus Zementfliesen, Elektrogeräten mit Frontblende, hellem Holzboden und Halbinsel in Cornwall
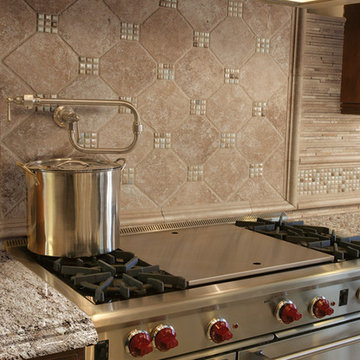
Mittelgroße Klassische Küche mit Schrankfronten mit vertiefter Füllung, dunklen Holzschränken, Granit-Arbeitsplatte, Küchenrückwand in Beige, Rückwand aus Zementfliesen und Küchengeräten aus Edelstahl in New York
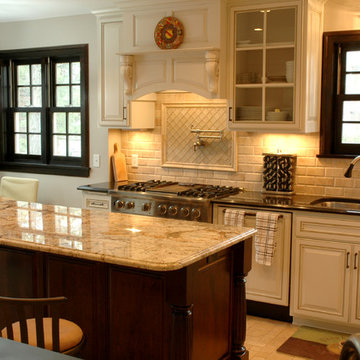
Originally this kitchen was open and inviting (see before pix). An earlier renovation added walls and created nooks but made the space very chopped up. It had a separate pantry, a breakfast nook, and a kitchen area with all the amenities crammed into a 10-by-10- foot space.
Bridgewater did everything possible to make the existing footprint of the kitchen seem bigger and improve traffic flow, while respecting the original Tudor design and materials. The remodeling design moved plumbing, removed part of a wall to create a pass-through to the main hallway, added an island, and enlarged an archway. The remodeler tapped into his creativity to duplicate the look and feel of existing products and finishes that would have been used in the late 1920s.
Like the rest of your home, your kitchen needs style and color. Browse through our favorite color schemes and choice of materials and find inspiration for your kitchen. We'll also give you ideas on how to maximize the space in your kitchen and pantry and choose the perfect countertops. A kitchen works hard. A stylish and functional kitchen enhances your life, not just food prep.
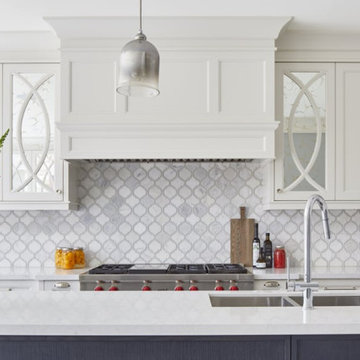
Our goal for this project was to transform this home from family-friendly to an empty nesters sanctuary. We opted for a sophisticated palette throughout the house, featuring blues, greys, taupes, and creams. The punches of colour and classic patterns created a warm environment without sacrificing sophistication.
Home located in Thornhill, Vaughan. Designed by Lumar Interiors who also serve Richmond Hill, Aurora, Nobleton, Newmarket, King City, Markham, Thornhill, York Region, and the Greater Toronto Area.
For more about Lumar Interiors, click here: https://www.lumarinteriors.com/
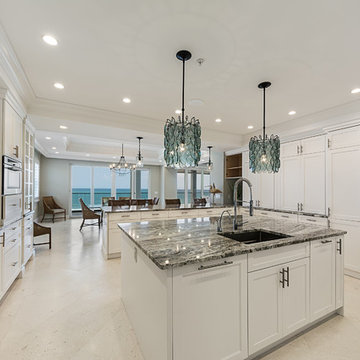
Oceanfront views takeover this outstanding penthouse at 4091 Ocean in Vero Beach, Florida. Kitchen finished in exotic stone, high-grade millwork and top tier appliances.
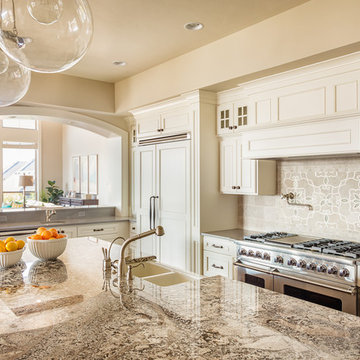
Geschlossene, Große Klassische Küche mit Doppelwaschbecken, Kassettenfronten, weißen Schränken, Granit-Arbeitsplatte, Küchenrückwand in Grau, Rückwand aus Zementfliesen, Küchengeräten aus Edelstahl, Kücheninsel und grauer Arbeitsplatte in San Francisco
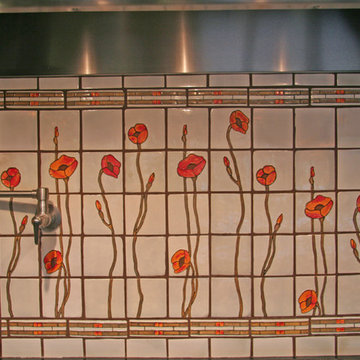
Hand made poppies, sculpted by hand. Trimmed out in "Geo" listello with 4x4 handmade field tile.
Mittelgroße Urige Küche mit grünen Schränken, Granit-Arbeitsplatte, Küchenrückwand in Weiß, Rückwand aus Zementfliesen und Küchengeräten aus Edelstahl in San Francisco
Mittelgroße Urige Küche mit grünen Schränken, Granit-Arbeitsplatte, Küchenrückwand in Weiß, Rückwand aus Zementfliesen und Küchengeräten aus Edelstahl in San Francisco
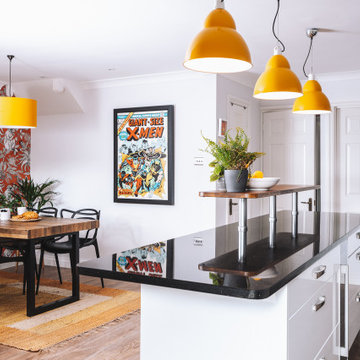
Refurbishment of whole home to create a sociable, open plan kitchen dining room. Our bold clients love colour and pattern so that's what we gave them. The original layout and cabinets of the kitchen were retained but updated with new doors and frontages and the addition of a breakfast bar.
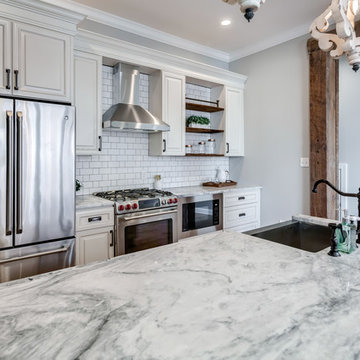
Zweizeilige, Mittelgroße Moderne Wohnküche ohne Insel mit Landhausspüle, profilierten Schrankfronten, beigen Schränken, Granit-Arbeitsplatte, Küchenrückwand in Weiß, Rückwand aus Zementfliesen, Küchengeräten aus Edelstahl, hellem Holzboden und weißer Arbeitsplatte in Philadelphia
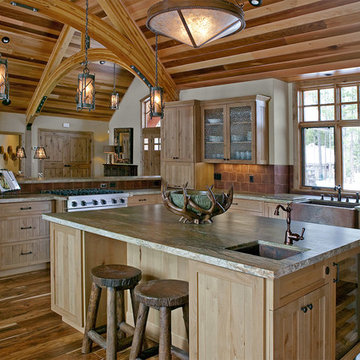
saintpierre.co
Große Rustikale Wohnküche in U-Form mit Einbauwaschbecken, Kassettenfronten, hellen Holzschränken, Granit-Arbeitsplatte, Küchenrückwand in Rot, Rückwand aus Zementfliesen, Küchengeräten aus Edelstahl, dunklem Holzboden und Kücheninsel in Sonstige
Große Rustikale Wohnküche in U-Form mit Einbauwaschbecken, Kassettenfronten, hellen Holzschränken, Granit-Arbeitsplatte, Küchenrückwand in Rot, Rückwand aus Zementfliesen, Küchengeräten aus Edelstahl, dunklem Holzboden und Kücheninsel in Sonstige
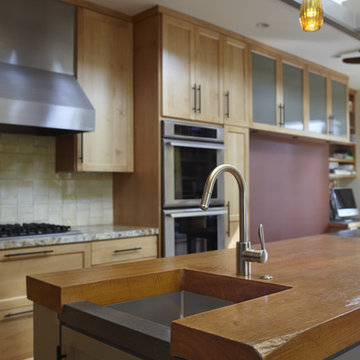
The closed in kitchen was opened up to the backyard onto a new deck. The oversized skylight well brings natural light onto the space over the central island created with a thick reclaimed wood slab. An office niche, breakfast area and custon bench with storage maximize the use of the space. The light over the table was custom designed with salveaged wood.
Photo: Muffy Kibbey
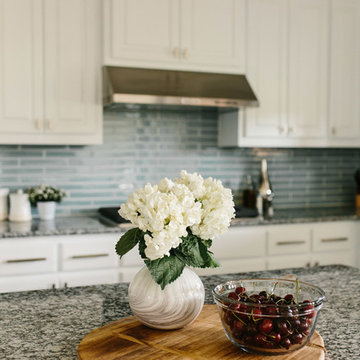
A farmhouse coastal styled home located in the charming neighborhood of Pflugerville. We merged our client's love of the beach with rustic elements which represent their Texas lifestyle. The result is a laid-back interior adorned with distressed woods, light sea blues, and beach-themed decor. We kept the furnishings tailored and contemporary with some heavier case goods- showcasing a touch of traditional. Our design even includes a separate hangout space for the teenagers and a cozy media for everyone to enjoy! The overall design is chic yet welcoming, perfect for this energetic young family.
Project designed by Sara Barney’s Austin interior design studio BANDD DESIGN. They serve the entire Austin area and its surrounding towns, with an emphasis on Round Rock, Lake Travis, West Lake Hills, and Tarrytown.
For more about BANDD DESIGN, click here: https://bandddesign.com/
To learn more about this project, click here: https://bandddesign.com/moving-water/
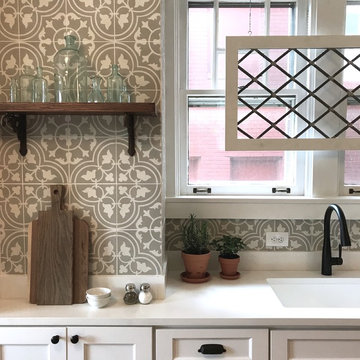
Zweizeilige, Kleine Rustikale Küche mit Unterbauwaschbecken, Schrankfronten im Shaker-Stil, weißen Schränken, Granit-Arbeitsplatte, Rückwand aus Zementfliesen, Küchengeräten aus Edelstahl, Terrakottaboden und Halbinsel in Baltimore
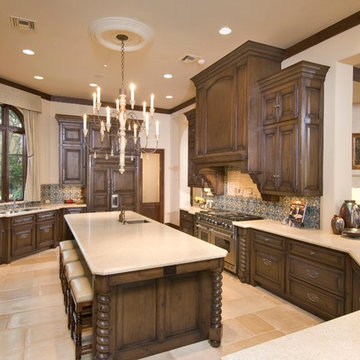
Offene Mediterrane Küche in U-Form mit profilierten Schrankfronten, dunklen Holzschränken, Granit-Arbeitsplatte, Rückwand aus Zementfliesen, Küchengeräten aus Edelstahl, Travertin, zwei Kücheninseln und beigem Boden in Houston
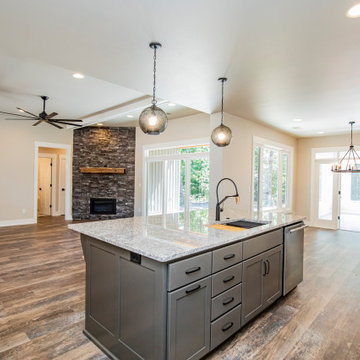
Beautiful L-shape kitchen featuring a large center island, double oven, gas range, custom tile backsplash, coffee bar and Frigidaire Professional refrigerator. The kitchen opens to the dining room and living room.
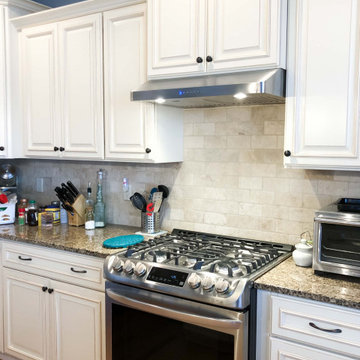
The PLJW 185 is one of our most popular under cabinet range hoods. It's incredibly affordable and packs a strong punch for its size; at just 5 inches tall, this under cabinet hood features a 600 CFM single blower! The control panel in the front of the hood is easy to navigate, featuring stainless steel push buttons with a blue LED display.
This model also includes two LED lights to speed up your cooking process in the kitchen. You won't spend much time cleaning either, thanks to dishwasher-safe stainless steel baffle filters. Simply lift them out of your range hood and toss them into your dishwasher – it takes less than a minute!
The PLJW 185 comes in two sizes; for more details on each of these sizes, check out the links below.
PLJW 185 30"
https://www.prolinerangehoods.com/30-under-cabinet-range-hood-pljw-185-30.html/
PLJW 185 36"
https://www.prolinerangehoods.com/36-under-cabinet-range-hood-pljw-185-36.html/
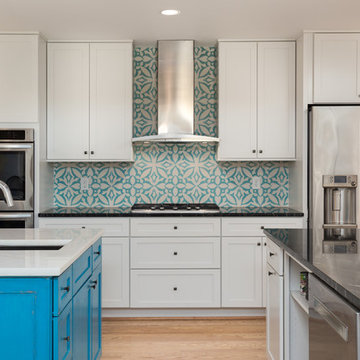
Große Moderne Wohnküche in U-Form mit Landhausspüle, Schrankfronten im Shaker-Stil, weißen Schränken, Granit-Arbeitsplatte, Küchenrückwand in Blau, Rückwand aus Zementfliesen, Küchengeräten aus Edelstahl, hellem Holzboden, Kücheninsel, beigem Boden und schwarzer Arbeitsplatte in Washington, D.C.
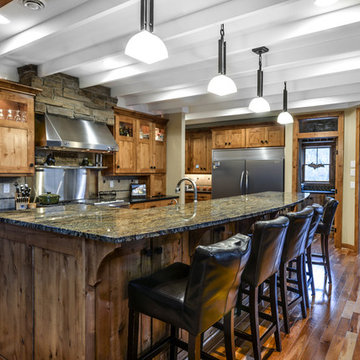
Amazing Colorado Lodge Style Custom Built Home in Eagles Landing Neighborhood of Saint Augusta, Mn - Build by Werschay Homes.
-James Gray Photography
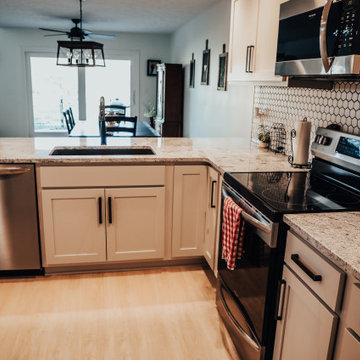
Kleine Moderne Wohnküche in L-Form mit Unterbauwaschbecken, Schrankfronten im Shaker-Stil, weißen Schränken, Granit-Arbeitsplatte, Küchenrückwand in Weiß, Rückwand aus Zementfliesen, Küchengeräten aus Edelstahl, hellem Holzboden, Halbinsel, beigem Boden und grauer Arbeitsplatte in Sonstige
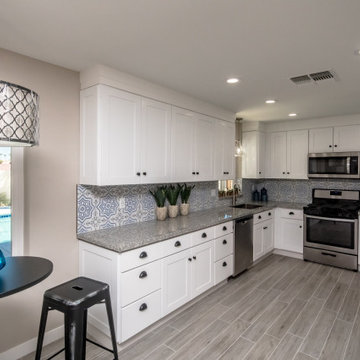
New Kitchen
Wohnküche ohne Insel in U-Form mit Unterbauwaschbecken, Schrankfronten im Shaker-Stil, weißen Schränken, Granit-Arbeitsplatte, Küchenrückwand in Blau, Rückwand aus Zementfliesen, Küchengeräten aus Edelstahl, Keramikboden, grauem Boden und grauer Arbeitsplatte in Phoenix
Wohnküche ohne Insel in U-Form mit Unterbauwaschbecken, Schrankfronten im Shaker-Stil, weißen Schränken, Granit-Arbeitsplatte, Küchenrückwand in Blau, Rückwand aus Zementfliesen, Küchengeräten aus Edelstahl, Keramikboden, grauem Boden und grauer Arbeitsplatte in Phoenix
Küchen mit Granit-Arbeitsplatte und Rückwand aus Zementfliesen Ideen und Design
3