Küchen mit grauem Boden und blauer Arbeitsplatte Ideen und Design
Suche verfeinern:
Budget
Sortieren nach:Heute beliebt
161 – 180 von 327 Fotos
1 von 3
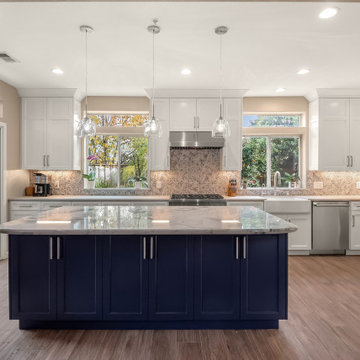
Open concept kitchen- Large Island with quartzite countertop. Custom shaker style cabinets with beaded details. Porcelain blue and white decorative backsplash. Large format porcelain tile flooring.
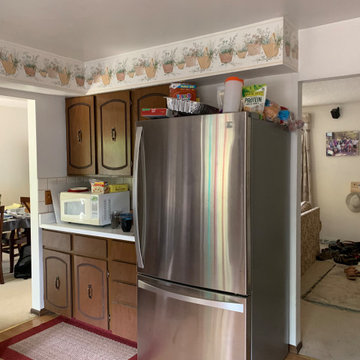
A year ago I got a call from a past real estate client that he was ready to redo the house he had bought a few years before. As I recalled, the house, a quad-level, was dated and had a lot of small rooms.
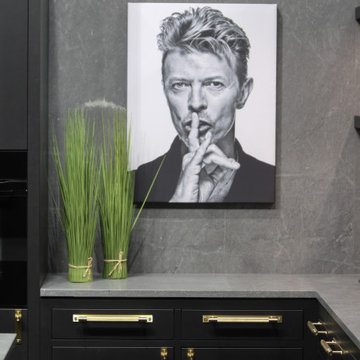
Industrial/Transitional Kitchen Design, charcoal gray lacquer, with brass buster + punch hardware and light matched
Offene, Mittelgroße Klassische Küche in L-Form mit Unterbauwaschbecken, Kassettenfronten, grauen Schränken, Quarzit-Arbeitsplatte, Küchenrückwand in Blau, Rückwand aus Marmor, schwarzen Elektrogeräten, Schieferboden, Kücheninsel, grauem Boden und blauer Arbeitsplatte in Atlanta
Offene, Mittelgroße Klassische Küche in L-Form mit Unterbauwaschbecken, Kassettenfronten, grauen Schränken, Quarzit-Arbeitsplatte, Küchenrückwand in Blau, Rückwand aus Marmor, schwarzen Elektrogeräten, Schieferboden, Kücheninsel, grauem Boden und blauer Arbeitsplatte in Atlanta
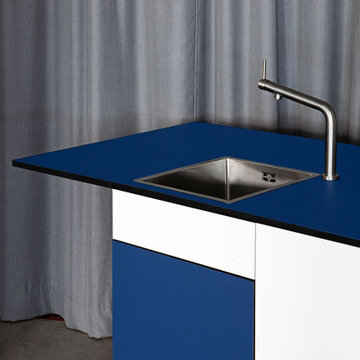
Offene, Einzeilige, Kleine Industrial Küche mit Einbauwaschbecken, Schrankfronten im Shaker-Stil, blauen Schränken, Laminat-Arbeitsplatte, Küchengeräten aus Edelstahl, Betonboden, Kücheninsel, grauem Boden und blauer Arbeitsplatte in Madrid
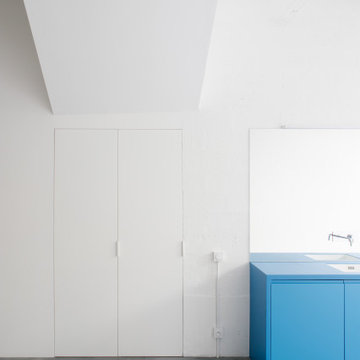
Rénovation d'un loft de 100m2 à Montreuil.
Conservation et renforcement de l'ambiance industrielle avec des touches de couleurs bleu dans la cuisine, joints rose dans les pièces humides, de matière bois plus chaleureuse, de courbe pour le coffrage technique et les luminaires.
Travail sur la lumière naturelle pour l'amener au plus profond du logement. Grandes verrières bois massives de 3m50 de haut. Mezzanines de rangements dans les chambres.
Bande humide en second jour au fond du logement.
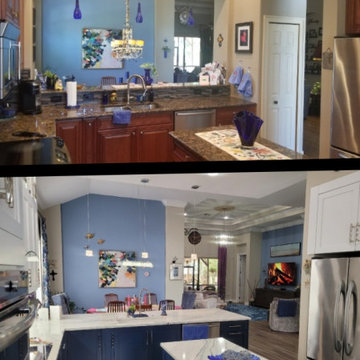
The difference is amazing. The same space but so much brighter and open. Removing the closet and the arched opening into the kitchen made a huge difference.
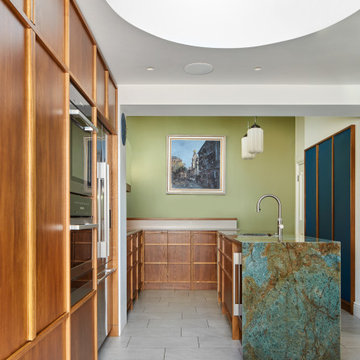
Geschlossene, Mittelgroße Klassische Küche in L-Form mit Einbauwaschbecken, flächenbündigen Schrankfronten, hellbraunen Holzschränken, Marmor-Arbeitsplatte, Küchengeräten aus Edelstahl, Keramikboden, Kücheninsel, grauem Boden und blauer Arbeitsplatte in London
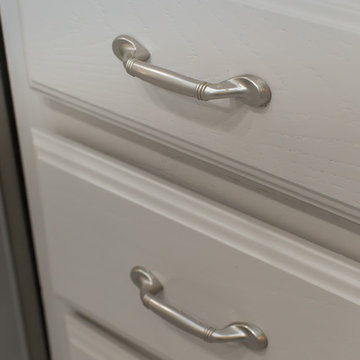
This repeat customer asked that we help them to lighten/brighten their kitchen. To accomplish this goal, we repainted both their walls and previously stained kitchen cabinets, along with replacing their old and cracked 12x12 floors tiles and replace with contemporary rectangular porcelain tiles. Mission accomplished!
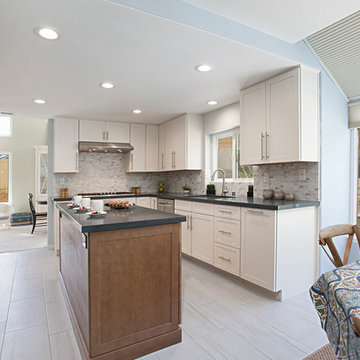
Große Klassische Wohnküche in L-Form mit Unterbauwaschbecken, Schrankfronten im Shaker-Stil, weißen Schränken, Quarzwerkstein-Arbeitsplatte, bunter Rückwand, Rückwand aus Steinfliesen, Küchengeräten aus Edelstahl, Porzellan-Bodenfliesen, Kücheninsel, grauem Boden und blauer Arbeitsplatte in San Diego
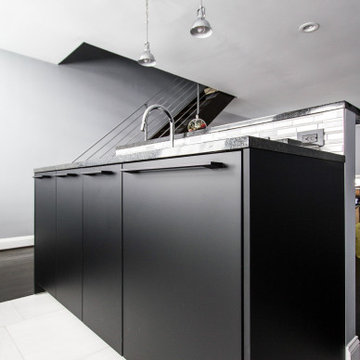
In a Philadelphia row home, one of the kitchens main objectives is to maximize space. By going with a centrally located sink on the inside of the galley, the sink is equally accessible from anywhere in the kitchen.
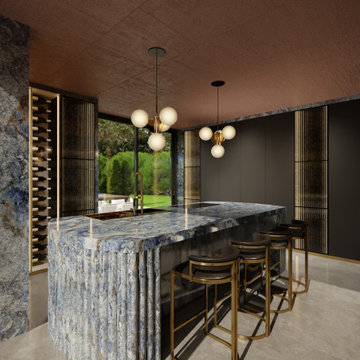
Création d'une cuisine sur mesure
Offene, Mittelgroße Moderne Küche in U-Form mit flächenbündigen Schrankfronten, Granit-Arbeitsplatte, Kücheninsel, grauem Boden und blauer Arbeitsplatte in Sonstige
Offene, Mittelgroße Moderne Küche in U-Form mit flächenbündigen Schrankfronten, Granit-Arbeitsplatte, Kücheninsel, grauem Boden und blauer Arbeitsplatte in Sonstige
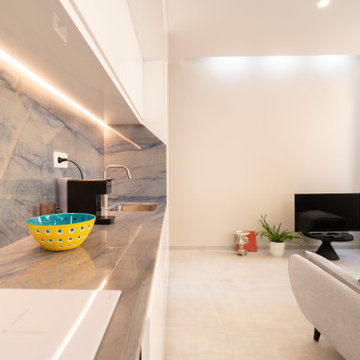
Cuisine IKEA standard, rehaussée d'un superbe granit Azul Macaubas du Brésil.
Offene, Einzeilige, Mittelgroße Moderne Küche mit Unterbauwaschbecken, flächenbündigen Schrankfronten, weißen Schränken, Granit-Arbeitsplatte, Küchenrückwand in Blau, Rückwand aus Granit, Elektrogeräten mit Frontblende, Keramikboden, grauem Boden, blauer Arbeitsplatte und eingelassener Decke in Nizza
Offene, Einzeilige, Mittelgroße Moderne Küche mit Unterbauwaschbecken, flächenbündigen Schrankfronten, weißen Schränken, Granit-Arbeitsplatte, Küchenrückwand in Blau, Rückwand aus Granit, Elektrogeräten mit Frontblende, Keramikboden, grauem Boden, blauer Arbeitsplatte und eingelassener Decke in Nizza
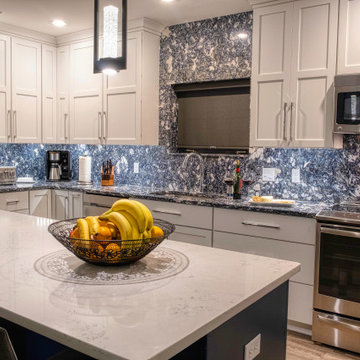
Silo Point constructed a group of exceptional 2-story townhouses on top of a 10-story parking structure. Recently, we had the opportunity to renovate one of these unique homes. Our renovation work included replacing the flooring, remodeling the kitchen, opening up the stairwell, and renovating the master bathroom, all of which have added significant resale value to the property. As a final touch, we selected some stunning artwork and furnishings to complement the new look.
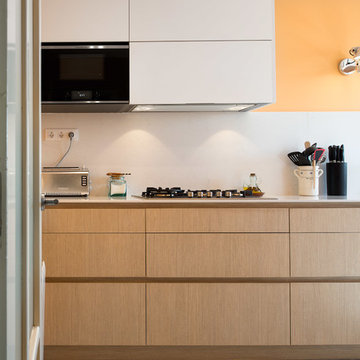
Geschlossene, Einzeilige, Mittelgroße Moderne Küche ohne Insel mit Unterbauwaschbecken, Quarzwerkstein-Arbeitsplatte, Küchenrückwand in Weiß, schwarzen Elektrogeräten, Porzellan-Bodenfliesen, grauem Boden und blauer Arbeitsplatte in Barcelona
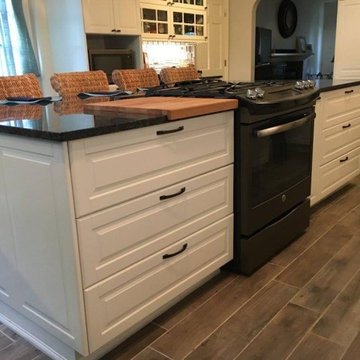
1950s Cape Cod kitchen had been remodeled and expanded in 1980s. We did a full down-to-the-studs remodel including new electrical, moving the gas line, new plumbing, floors, and cabinets.
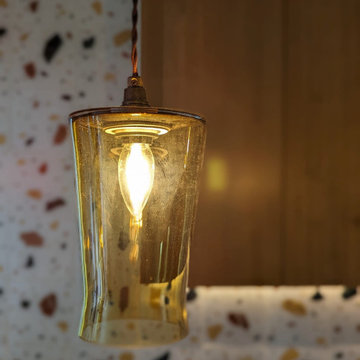
Offene, Einzeilige, Große Moderne Küche mit integriertem Waschbecken, flächenbündigen Schrankfronten, hellbraunen Holzschränken, Mineralwerkstoff-Arbeitsplatte, bunter Rückwand, Rückwand aus Keramikfliesen, schwarzen Elektrogeräten, Zementfliesen für Boden, Kücheninsel, grauem Boden und blauer Arbeitsplatte in Manchester
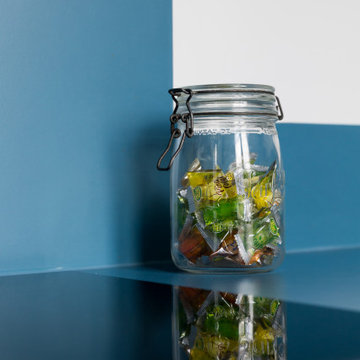
Rénovation complète d'un appartement de deux pièces de 40 m² dans un style pop coloré moderne en optimisant au maximum les volumes afin d'y créer un bien spacieux, fonctionnel, esthétique, dynamique et chaleureux.
Ameublement décoration très coloré tel une grande oeuvre d'art.
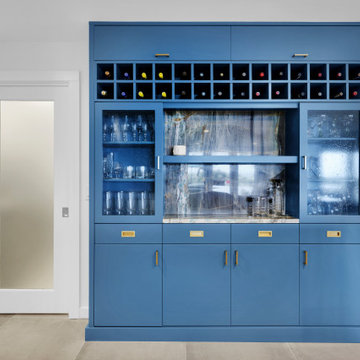
wine bar in kitchen
Kleine Moderne Wohnküche in U-Form mit Unterbauwaschbecken, flächenbündigen Schrankfronten, weißen Schränken, Küchenrückwand in Blau, Küchengeräten aus Edelstahl, Keramikboden, Kücheninsel, grauem Boden, blauer Arbeitsplatte und Quarzit-Arbeitsplatte in Jacksonville
Kleine Moderne Wohnküche in U-Form mit Unterbauwaschbecken, flächenbündigen Schrankfronten, weißen Schränken, Küchenrückwand in Blau, Küchengeräten aus Edelstahl, Keramikboden, Kücheninsel, grauem Boden, blauer Arbeitsplatte und Quarzit-Arbeitsplatte in Jacksonville
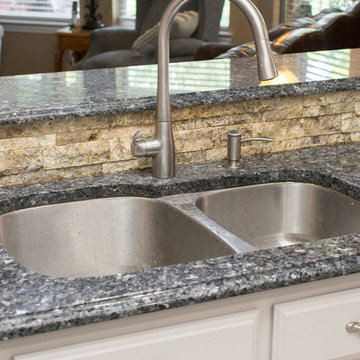
This repeat customer asked that we help them to lighten/brighten their kitchen. To accomplish this goal, we repainted both their walls and previously stained kitchen cabinets, along with replacing their old and cracked 12x12 floors tiles and replace with contemporary rectangular porcelain tiles. Mission accomplished!
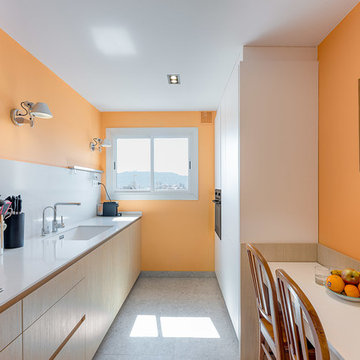
Geschlossene, Einzeilige, Mittelgroße Moderne Küche ohne Insel mit Unterbauwaschbecken, Quarzwerkstein-Arbeitsplatte, Küchenrückwand in Weiß, schwarzen Elektrogeräten, Porzellan-Bodenfliesen, grauem Boden und blauer Arbeitsplatte in Barcelona
Küchen mit grauem Boden und blauer Arbeitsplatte Ideen und Design
9