Küchen mit grauem Boden und grünem Boden Ideen und Design
Suche verfeinern:
Budget
Sortieren nach:Heute beliebt
101 – 120 von 103.702 Fotos
1 von 3
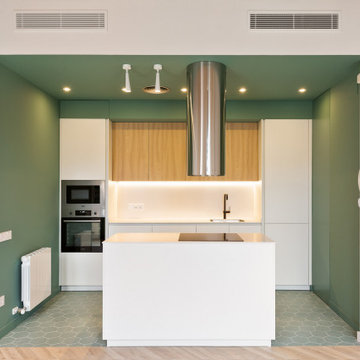
Fotografía: InBianco photo
Einzeilige, Mittelgroße Moderne Wohnküche mit Waschbecken, Quarzwerkstein-Arbeitsplatte, Küchenrückwand in Weiß, Rückwand aus Quarzwerkstein, Elektrogeräten mit Frontblende, Porzellan-Bodenfliesen, Kücheninsel, grünem Boden, weißer Arbeitsplatte und gewölbter Decke in Barcelona
Einzeilige, Mittelgroße Moderne Wohnküche mit Waschbecken, Quarzwerkstein-Arbeitsplatte, Küchenrückwand in Weiß, Rückwand aus Quarzwerkstein, Elektrogeräten mit Frontblende, Porzellan-Bodenfliesen, Kücheninsel, grünem Boden, weißer Arbeitsplatte und gewölbter Decke in Barcelona

Plywood Kitchen - Shiplake
Mittelgroße Moderne Küche mit Unterbauwaschbecken, flächenbündigen Schrankfronten, gelben Schränken, Betonboden, Kücheninsel, grauem Boden und weißer Arbeitsplatte in Oxfordshire
Mittelgroße Moderne Küche mit Unterbauwaschbecken, flächenbündigen Schrankfronten, gelben Schränken, Betonboden, Kücheninsel, grauem Boden und weißer Arbeitsplatte in Oxfordshire

Zweizeilige Moderne Küche mit Unterbauwaschbecken, flächenbündigen Schrankfronten, weißen Schränken, Küchenrückwand in Weiß, Elektrogeräten mit Frontblende, Betonboden, Kücheninsel, grauem Boden und weißer Arbeitsplatte in Sydney

@VonTobel designer Savanah Ruoff created this lofty, rustic, farmhouse kitchen using painted, shaker style Kraftmaid Vantage Lyndale cabinets in Dove White, a stainless steel farmhouse sink, & a concrete counter. The L-shaped island with storage on one side & shiplap on the seating side is open & inviting. Black appliances & hood finish the space. Want to mimic the look in your home? Schedule your free design consultation today!

Zweizeilige Moderne Wohnküche mit Unterbauwaschbecken, flächenbündigen Schrankfronten, schwarzen Schränken, Quarzwerkstein-Arbeitsplatte, Küchenrückwand in Weiß, Küchengeräten aus Edelstahl, Betonboden, Kücheninsel, grauem Boden und weißer Arbeitsplatte in London

Offene, Große Moderne Küche in L-Form mit Doppelwaschbecken, schwarzen Schränken, Marmor-Arbeitsplatte, Küchenrückwand in Grau, Rückwand aus Marmor, schwarzen Elektrogeräten, Betonboden, Kücheninsel, grauem Boden und grauer Arbeitsplatte in Melbourne
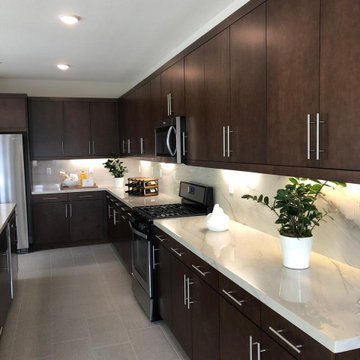
This modern kitchen in Playa Del Rey CA gives off a chic look with it's wooden frameless cabinets, calacatta quartz countertop, gorgeous backsplash and under cabinet lighting.
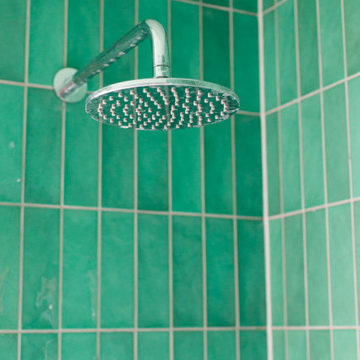
Offene, Mittelgroße Moderne Küche in grau-weiß mit integriertem Waschbecken, flächenbündigen Schrankfronten, hellen Holzschränken, Arbeitsplatte aus Fliesen, Linoleum, Kücheninsel, grauem Boden, weißer Arbeitsplatte und freigelegten Dachbalken in London

Offene Klassische Küche in U-Form mit Unterbauwaschbecken, Schrankfronten im Shaker-Stil, weißen Schränken, Marmor-Arbeitsplatte, bunter Rückwand, Rückwand aus Marmor, Elektrogeräten mit Frontblende, Kücheninsel, grauem Boden und bunter Arbeitsplatte in Dallas
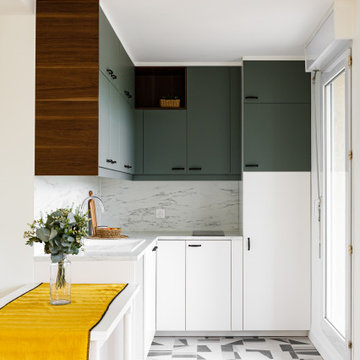
Offene, Kleine Skandinavische Küche ohne Insel in L-Form mit Waschbecken, flächenbündigen Schrankfronten, Laminat-Arbeitsplatte, Küchenrückwand in Weiß, Elektrogeräten mit Frontblende, Keramikboden und grauem Boden in Paris

Offene, Mittelgroße Industrial Küche in L-Form mit Unterbauwaschbecken, flächenbündigen Schrankfronten, weißen Schränken, Granit-Arbeitsplatte, Küchenrückwand in Beige, Rückwand aus Granit, Elektrogeräten mit Frontblende, Kücheninsel, grauem Boden, beiger Arbeitsplatte und freigelegten Dachbalken in Reims

Pool House Kitchen
Offene, Einzeilige, Mittelgroße Moderne Küche mit Unterbauwaschbecken, grauen Schränken, Quarzwerkstein-Arbeitsplatte, Küchenrückwand in Beige, Rückwand aus Holzdielen, schwarzen Elektrogeräten, Zementfliesen für Boden, grauem Boden, weißer Arbeitsplatte und Holzdielendecke in Chicago
Offene, Einzeilige, Mittelgroße Moderne Küche mit Unterbauwaschbecken, grauen Schränken, Quarzwerkstein-Arbeitsplatte, Küchenrückwand in Beige, Rückwand aus Holzdielen, schwarzen Elektrogeräten, Zementfliesen für Boden, grauem Boden, weißer Arbeitsplatte und Holzdielendecke in Chicago

A breathtakingly beautiful Shaker kitchen using concept continuous frames.
On one wall, a long run of Concretto Scuro is used for the worktop, splashback and integrated sink with a built-in flush hob keeping the run seamless.
The bespoke full height cabinetry houses a deceivingly large pantry with open shelving and wire baskets. Either side camouflages the fridge freezer and a storage cupboard for brushes, mops and plenty of doggy treats.

This beautiful kitchen is Thyme & Place Design's take on modern farmhouse style. White painted full access custom cabinets frame the perimeter of the space and a custom soft gray paint adorns the island cabinetry. The former kitchen felt tight and lacked style while this new kitchen has attitude to spare. Sub Zero and Wolf appliances set the stage for a cooks delight. An antique barn beam was used to create the mantle and corbels for an updated version of a mantle hood. Ample storage for everything a gourmet cook could want was provided. Deep drawers hold all the pots and pans for daily cooking. Pull out storage holds oil and vinegar bottles for instant recipe inspiration. A magic corner cabinet allows access to mixing bowls and colanders. Extra height wall cabinet storage contains several sets of dishes and most used foods at the cook’s fingertips. The island does double duty providing seating for extra guests, presenting a large expanse of countertop for all types of cooking prep. There is a microwave drawer for quick reheats and the most coveted by a baker, a built-in mixer lift. Behind the island, an oversized glass door pantry closet holds everything from pantry staples, to holiday dishes and oversized cooking and serving pieces. The dining area found a renewed sense of purpose with the removal of walls which cut it off from the rest of the home. New sky lights and a updated sliding door flood the space with light and open the view to the beautiful yard. A coffee bar was added which includes additional dish storage and a beverage center. Black ebonized maple with honey bronze hardware is a dramatic balance to the white and grey of the kitchen. The space was further opened to the family room which is now an integrated part of the family’s gatherings. Honey Bronze accents are repeated in the light fixtures over the island and as an accent on the sconces above the coffee bar.

Mittelgroße Klassische Wohnküche ohne Insel in U-Form mit Unterbauwaschbecken, Schrankfronten im Shaker-Stil, grünen Schränken, Quarzwerkstein-Arbeitsplatte, Küchenrückwand in Grün, Rückwand aus Keramikfliesen, Küchengeräten aus Edelstahl, Vinylboden, grauem Boden und weißer Arbeitsplatte in San Diego
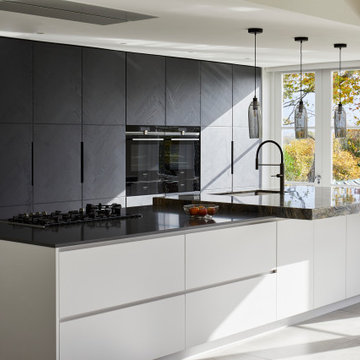
This beautiful luxurious kitchen features dark grey stained herringbone furniture and a matt white kitchen island manufactured by Danish company Boform and the 2 section worktop features a moonrock natural Quartzite and Silestone kensho material from Cosentino.
High spec appliances from Siemens Home and Fisher & Paykel, 2 pocket door sections, a main sink and a prep sink with Quooker boiling water tap complete this gorgeous open plan kitchen space that we absolutely love.
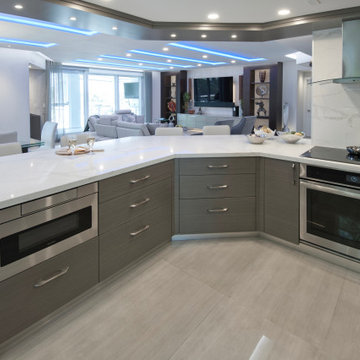
Soft grey and neutral tones, glass and chrome expandable dining table, custom wood cabinetry in the kitchen and media built in.
Offene, Mittelgroße Moderne Küche in L-Form mit Unterbauwaschbecken, flächenbündigen Schrankfronten, grauen Schränken, Quarzwerkstein-Arbeitsplatte, Küchenrückwand in Grau, Rückwand aus Glasfliesen, Elektrogeräten mit Frontblende, Porzellan-Bodenfliesen, Halbinsel, grauem Boden, weißer Arbeitsplatte und eingelassener Decke in Miami
Offene, Mittelgroße Moderne Küche in L-Form mit Unterbauwaschbecken, flächenbündigen Schrankfronten, grauen Schränken, Quarzwerkstein-Arbeitsplatte, Küchenrückwand in Grau, Rückwand aus Glasfliesen, Elektrogeräten mit Frontblende, Porzellan-Bodenfliesen, Halbinsel, grauem Boden, weißer Arbeitsplatte und eingelassener Decke in Miami
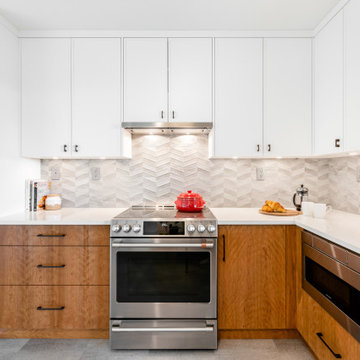
Geschlossene, Zweizeilige, Kleine Moderne Küche mit Unterbauwaschbecken, hellbraunen Holzschränken, Quarzwerkstein-Arbeitsplatte, Küchenrückwand in Grau, Rückwand aus Porzellanfliesen, Küchengeräten aus Edelstahl, Vinylboden, grauem Boden und weißer Arbeitsplatte in Vancouver

Moderne Küche in L-Form mit flächenbündigen Schrankfronten, hellbraunen Holzschränken, Elektrogeräten mit Frontblende, Betonboden, Kücheninsel, grauem Boden, brauner Arbeitsplatte und Holzdecke in San Francisco
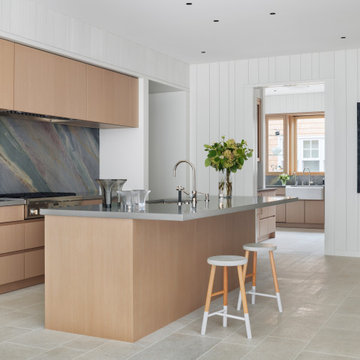
New construction of 6,500 SF main home and extensively renovated 4,100 SF guest house with new garage structures.
Highlights of this wonderfully intimate oceanfront compound include a Phantom car lift, salt water integrated fish tank in kitchen/dining area, curvilinear staircase with fiberoptic embedded lighting, and HomeWorks systems.
Küchen mit grauem Boden und grünem Boden Ideen und Design
6