Küchen mit grauen Schränken und bunter Arbeitsplatte Ideen und Design
Suche verfeinern:
Budget
Sortieren nach:Heute beliebt
201 – 220 von 3.406 Fotos
1 von 3
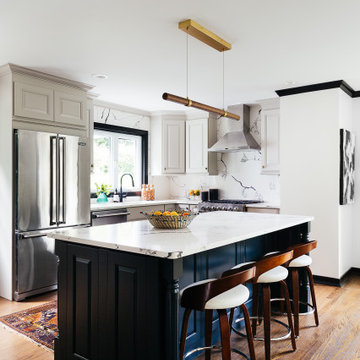
Modern open kitchen with counter to ceiling quartz walls and countertops. Stainless steel appliances with wood accents make for an inviting space.
Mittelgroße Moderne Wohnküche in L-Form mit Doppelwaschbecken, Quarzwerkstein-Arbeitsplatte, bunter Rückwand, Rückwand aus Stein, Küchengeräten aus Edelstahl, braunem Holzboden, Kücheninsel, bunter Arbeitsplatte, profilierten Schrankfronten und grauen Schränken in New York
Mittelgroße Moderne Wohnküche in L-Form mit Doppelwaschbecken, Quarzwerkstein-Arbeitsplatte, bunter Rückwand, Rückwand aus Stein, Küchengeräten aus Edelstahl, braunem Holzboden, Kücheninsel, bunter Arbeitsplatte, profilierten Schrankfronten und grauen Schränken in New York

Offene Klassische Küche in U-Form mit Landhausspüle, Schrankfronten im Shaker-Stil, grauen Schränken, Küchenrückwand in Weiß, Rückwand aus Metrofliesen, Elektrogeräten mit Frontblende, braunem Holzboden, Kücheninsel, braunem Boden und bunter Arbeitsplatte in Minneapolis
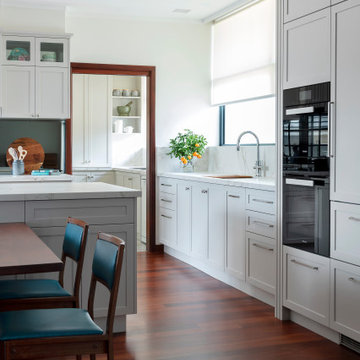
The previous kitchen was completely demolished and the space was reconfigured with the kitchen sink in the same position.Integrated fridge/freezer is kept next to the oven and steam oven bank. A huge amount of storage was incorporated into the design. The owner had a piece of wood that we used as the benchtop that cantilevers from the island bench. The existing chairs were recovered and given a new lease of life.
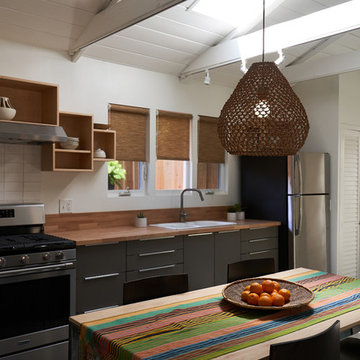
The studio has an open plan layout with natural light filtering the space with skylights and french doors to the outside. The kitchen is open to the living area and has plenty of storage. The open shelving is a playful arrangement of boxes on the wall. It also disguises the A/C unit!

Kleine Rustikale Wohnküche in L-Form mit Unterbauwaschbecken, profilierten Schrankfronten, grauen Schränken, Granit-Arbeitsplatte, Küchenrückwand in Weiß, Rückwand aus Marmor, schwarzen Elektrogeräten, Vinylboden, Kücheninsel, braunem Boden und bunter Arbeitsplatte in Jacksonville
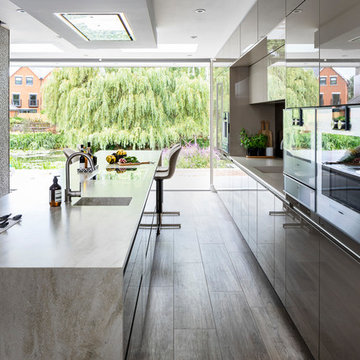
SieMatic high gloss lacquer kitchen cabinetry with Gaggenau appliances, Corian work surfaces and feature metalic glass cladding.
Photography by Chris Snook
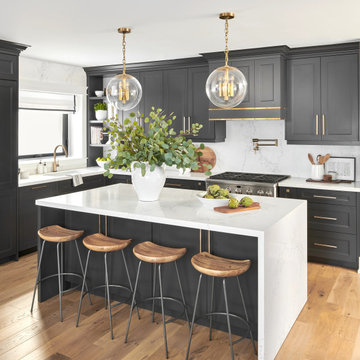
Klassische Küche in U-Form mit Unterbauwaschbecken, Schrankfronten mit vertiefter Füllung, grauen Schränken, Quarzwerkstein-Arbeitsplatte, bunter Rückwand, Rückwand aus Quarzwerkstein, Elektrogeräten mit Frontblende, braunem Holzboden, Kücheninsel, braunem Boden und bunter Arbeitsplatte in Toronto
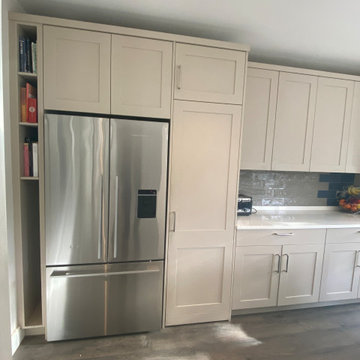
We created this secret room from the old garage, turning it into a useful space for washing the dogs, doing laundry and exercising - all of which we need to do in our own homes due to the Covid lockdown. The original room was created on a budget with laminate worktops and cheap ktichen doors - we recently replaced the original laminate worktops with quartz and changed the door fronts to create a clean, refreshed look. The opposite wall contains floor to ceiling bespoke cupboards with storage for everything from tennis rackets to a hidden wine fridge. The flooring is budget friendly laminated wood effect planks. The washer and drier are raised off the floor for easy access as well as additional storage for baskets below.
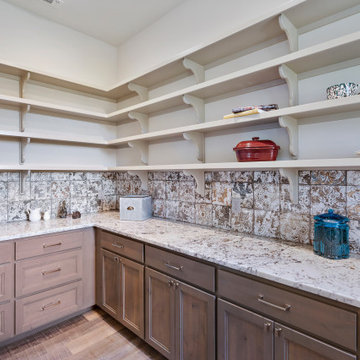
Open concept, modern farmhouse with a chef's kitchen and room to entertain.
Große Landhausstil Wohnküche in U-Form mit Landhausspüle, Schrankfronten im Shaker-Stil, grauen Schränken, Granit-Arbeitsplatte, Küchenrückwand in Metallic, Rückwand aus Porzellanfliesen, Elektrogeräten mit Frontblende, hellem Holzboden, Kücheninsel, grauem Boden und bunter Arbeitsplatte in Austin
Große Landhausstil Wohnküche in U-Form mit Landhausspüle, Schrankfronten im Shaker-Stil, grauen Schränken, Granit-Arbeitsplatte, Küchenrückwand in Metallic, Rückwand aus Porzellanfliesen, Elektrogeräten mit Frontblende, hellem Holzboden, Kücheninsel, grauem Boden und bunter Arbeitsplatte in Austin
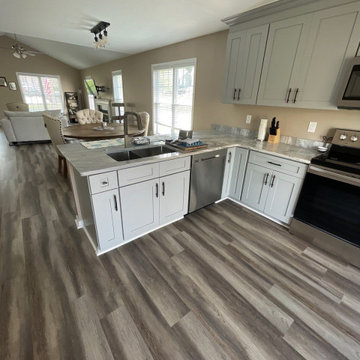
Kitchen Remodel with Grey Shaker Cabinets, Countertops, and new flooring throughout.
Offene, Mittelgroße Moderne Küche in L-Form mit Unterbauwaschbecken, Schrankfronten im Shaker-Stil, grauen Schränken, Quarzit-Arbeitsplatte, Küchengeräten aus Edelstahl, Vinylboden, Halbinsel, buntem Boden und bunter Arbeitsplatte in Richmond
Offene, Mittelgroße Moderne Küche in L-Form mit Unterbauwaschbecken, Schrankfronten im Shaker-Stil, grauen Schränken, Quarzit-Arbeitsplatte, Küchengeräten aus Edelstahl, Vinylboden, Halbinsel, buntem Boden und bunter Arbeitsplatte in Richmond
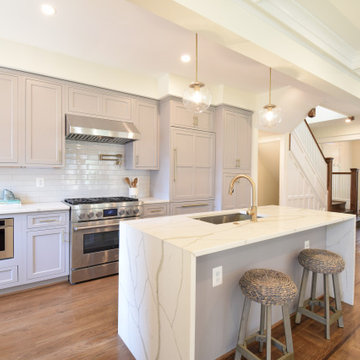
Large kitchen with gray star mark cabinets. Featuring 36 inch duel fuel range with pot filler and exhaust vent. Microwave drawer, wet bar, and paneled dishwasher and refrigerator. Large pantry with roll out shelving and waterfall edge kitchen island make this a stunner.

Offene, Große Klassische Küche in L-Form mit Unterbauwaschbecken, Schrankfronten im Shaker-Stil, grauen Schränken, Granit-Arbeitsplatte, Küchenrückwand in Grau, Rückwand aus Metrofliesen, Küchengeräten aus Edelstahl, braunem Holzboden, Kücheninsel, grauem Boden und bunter Arbeitsplatte in Oklahoma City
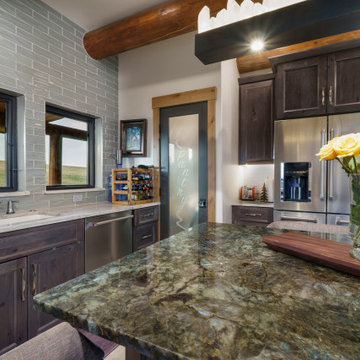
Aphrodite counter with Labradorite island, Macabus Quartzite perimeter, grey hickory cabinets, Kitchenaid appliances, glass backsplash tile to ceiling, custom Quartz Krystal Pendant light, LED surface disc lights, exposed log ceiling, center island, terrazzo tile floor, Jennair steam oven and built in coffee maker
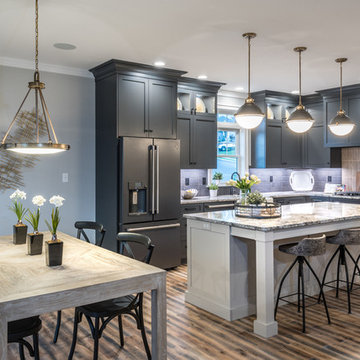
Alan Wycheck Photography
The kitchen features painted cabinetry, grand 8" island, granite countertops and GE Cafe Slate appliances.
Offene, Mittelgroße Urige Küche in L-Form mit Landhausspüle, Schrankfronten mit vertiefter Füllung, grauen Schränken, Granit-Arbeitsplatte, Küchenrückwand in Grau, Rückwand aus Keramikfliesen, Küchengeräten aus Edelstahl, braunem Holzboden, Kücheninsel, buntem Boden und bunter Arbeitsplatte in Sonstige
Offene, Mittelgroße Urige Küche in L-Form mit Landhausspüle, Schrankfronten mit vertiefter Füllung, grauen Schränken, Granit-Arbeitsplatte, Küchenrückwand in Grau, Rückwand aus Keramikfliesen, Küchengeräten aus Edelstahl, braunem Holzboden, Kücheninsel, buntem Boden und bunter Arbeitsplatte in Sonstige
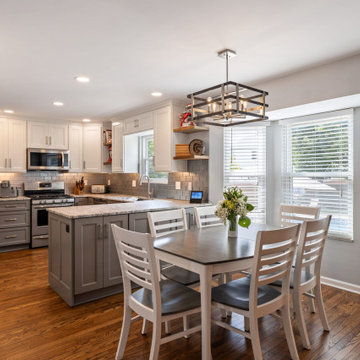
A builder basic u-shaped kitchen goes glam with more storage, suede granite counters, and a gorgeous glass backsplash tile. Two tone cabinets give texture and depth, and a new smooth ceiling replaced the old dated textured ceiling. Additional lighting, new interior doors, and refinished wood floors complete the upgrade.
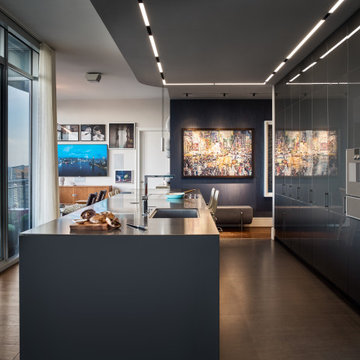
This sleek hi-rise remodel more than 30 stories up in the air was a challenge in both design and materials. Flooded with intense natural light and open to sweeping urban views during the day, the kitchen quickly becomes dark and inward at night, relying solely on artificial light.
Designer Matthew Rao suggested a large island that would encompass the prep and cleanup zones, the surface cooking area, and dining surface for four. This island has dining room storage on the rear. The layout, with a tall wall of concealed refrigeration, wall ovens, and loads of pantry storage, keeps the clients facing the view and each other rather than looking toward the wall, where the cooking was before.
Designers Suzanne Williams and Rao concurred that a gloss midnight grey finish was what the room needed, reflecting light at night to create a deep and expansive feel, and reflecting the high rises across the street into the clients' kitchen.
SieMatic Cabinetry is full of organizational features, while Gaggenau appliances give the home chef in this couple amazing culinary capabilities and superior aesthetics at the same time. Every drawer is fitted in SieMatc's Multimatic dividers.
The aesthetic simplicity of the kitchen design allows special Italian linear LED lighting in the ceiling to become both its own design element as well as a flexible functional light source. And the living space at one end and dining space at the other do not feel overtaken or overshadowed by the kitchen.
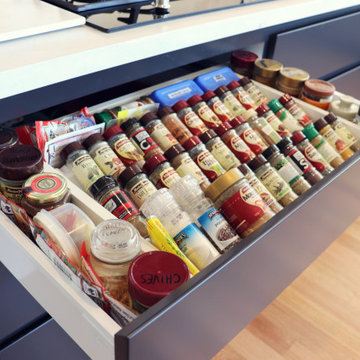
A significant transformation to the layout allowed this room to evolve into a multi function space. With precise allocation of appliances, generous proportions to the island bench; which extends around to create a comfortable dining space and clean lines, this open plan kitchen and living area will be the envy of all entertainers!
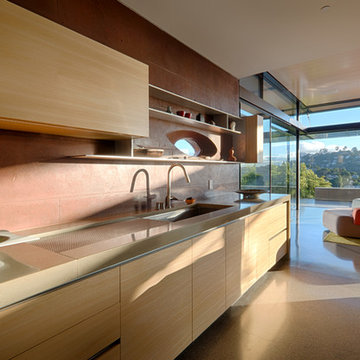
Fu-Tung Cheng, CHENG Design
• Interior Shot of Open Kitchen in Tiburon House
Tiburon House is Cheng Design's eighth custom home project. The topography of the site for Bluff House was a rift cut into the hillside, which inspired the design concept of an ascent up a narrow canyon path. Two main wings comprise a “T” floor plan; the first includes a two-story family living wing with office, children’s rooms and baths, and Master bedroom suite. The second wing features the living room, media room, kitchen and dining space that open to a rewarding 180-degree panorama of the San Francisco Bay, the iconic Golden Gate Bridge, and Belvedere Island.
Photography: Tim Maloney
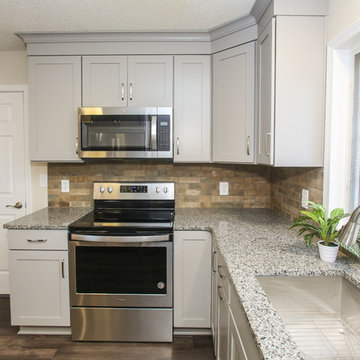
Kitchen and Home Remodeling
Offene, Mittelgroße Moderne Küche ohne Insel in U-Form mit Unterbauwaschbecken, Schrankfronten im Shaker-Stil, grauen Schränken, Granit-Arbeitsplatte, Küchenrückwand in Braun, Rückwand aus Keramikfliesen, Küchengeräten aus Edelstahl, Vinylboden, braunem Boden und bunter Arbeitsplatte in Atlanta
Offene, Mittelgroße Moderne Küche ohne Insel in U-Form mit Unterbauwaschbecken, Schrankfronten im Shaker-Stil, grauen Schränken, Granit-Arbeitsplatte, Küchenrückwand in Braun, Rückwand aus Keramikfliesen, Küchengeräten aus Edelstahl, Vinylboden, braunem Boden und bunter Arbeitsplatte in Atlanta
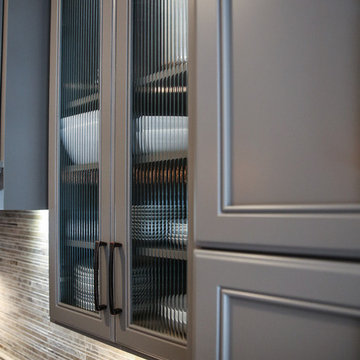
Awesome shot by Steve Schwartz from AVT Marketing in Fort Mill.
Einzeilige, Große Klassische Wohnküche mit Waschbecken, Schrankfronten mit vertiefter Füllung, grauen Schränken, Kalkstein-Arbeitsplatte, bunter Rückwand, Rückwand aus Marmor, Küchengeräten aus Edelstahl, hellem Holzboden, Kücheninsel, braunem Boden und bunter Arbeitsplatte in Charlotte
Einzeilige, Große Klassische Wohnküche mit Waschbecken, Schrankfronten mit vertiefter Füllung, grauen Schränken, Kalkstein-Arbeitsplatte, bunter Rückwand, Rückwand aus Marmor, Küchengeräten aus Edelstahl, hellem Holzboden, Kücheninsel, braunem Boden und bunter Arbeitsplatte in Charlotte
Küchen mit grauen Schränken und bunter Arbeitsplatte Ideen und Design
11